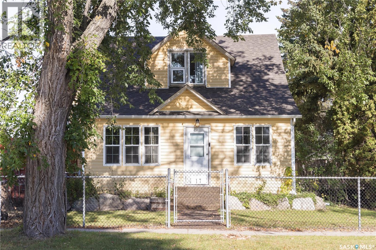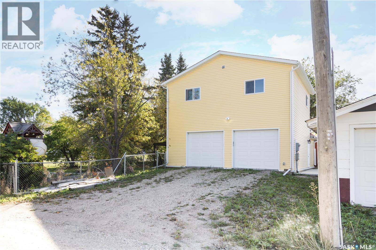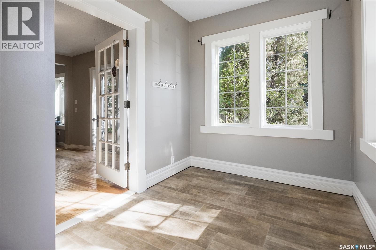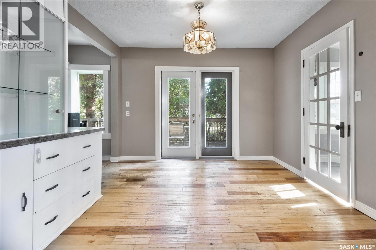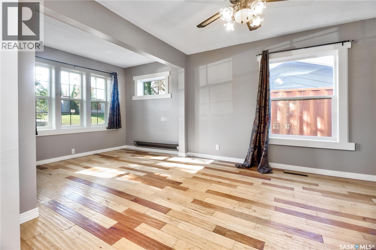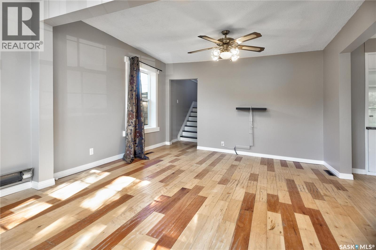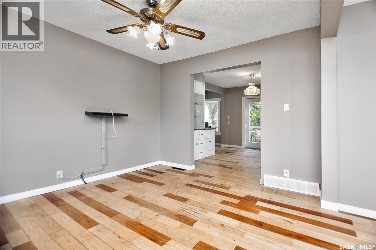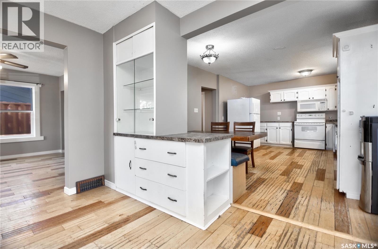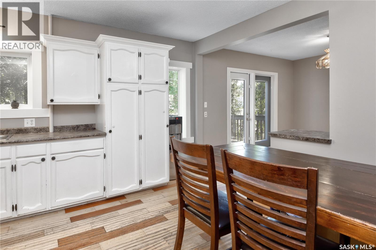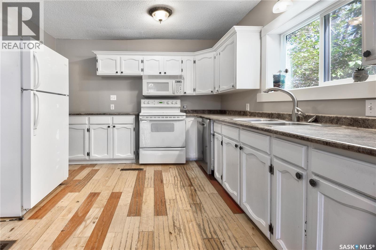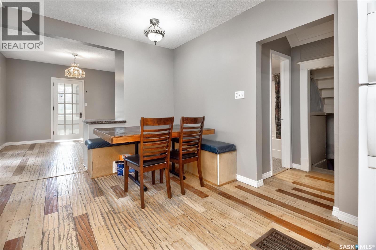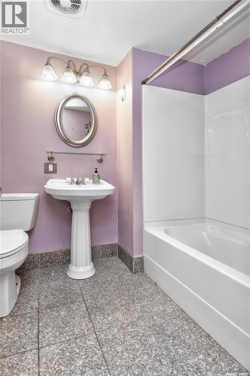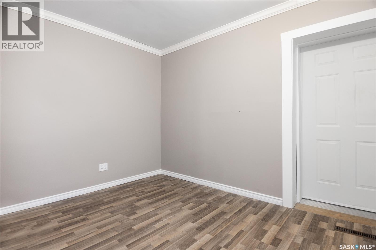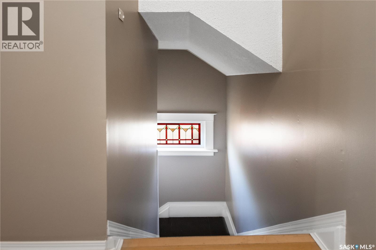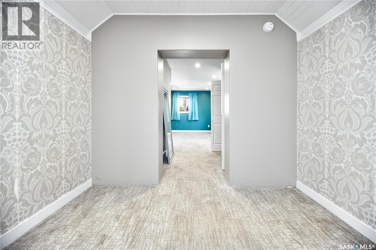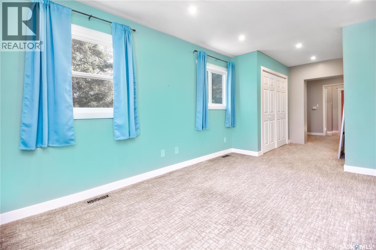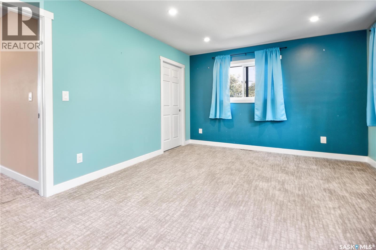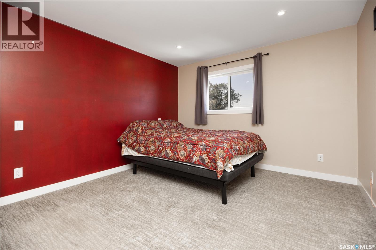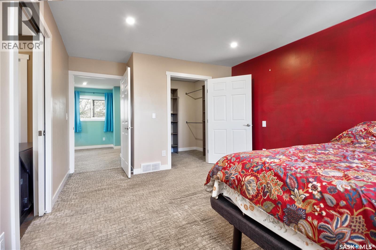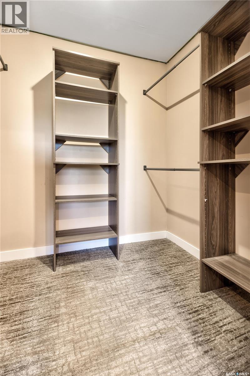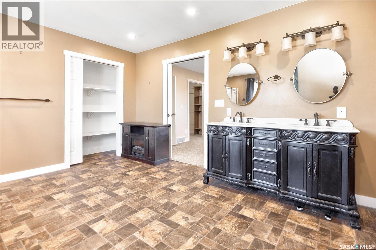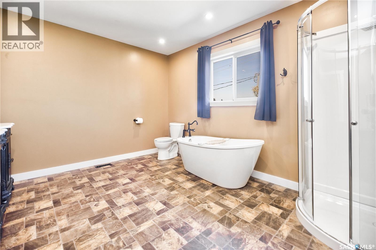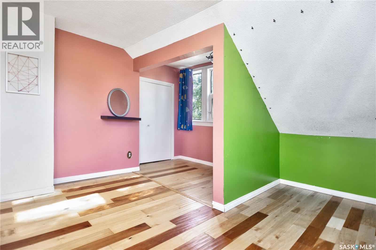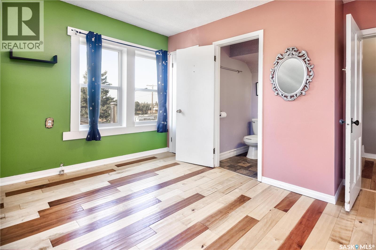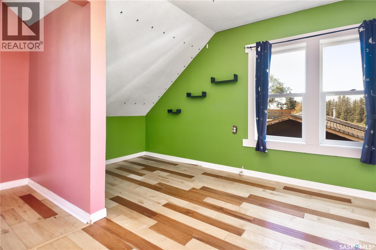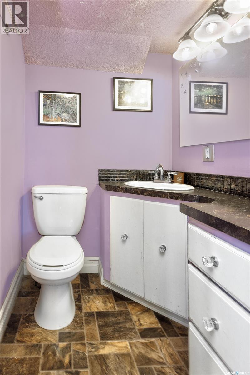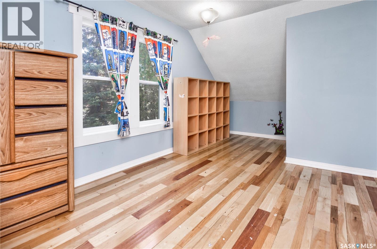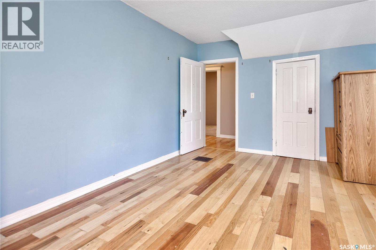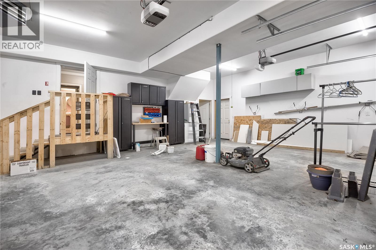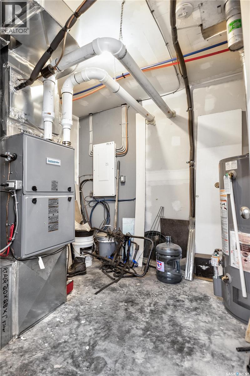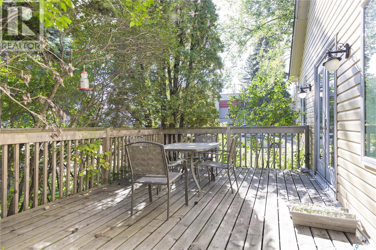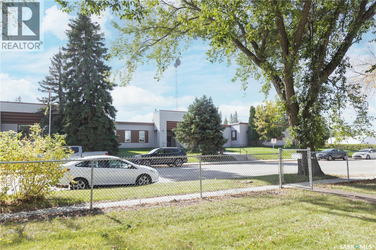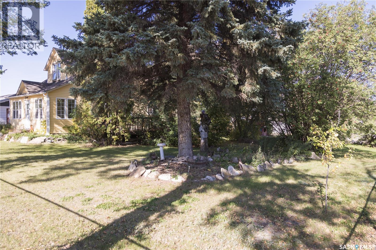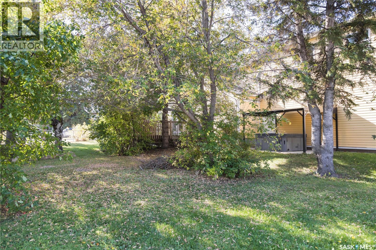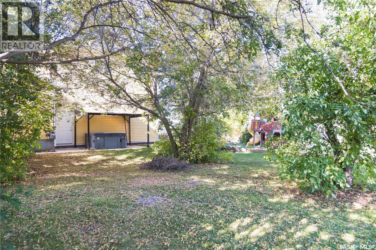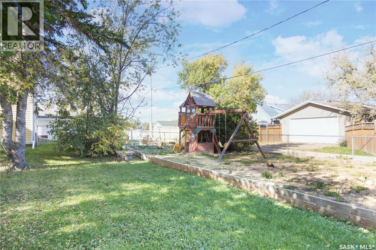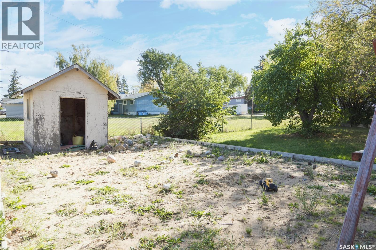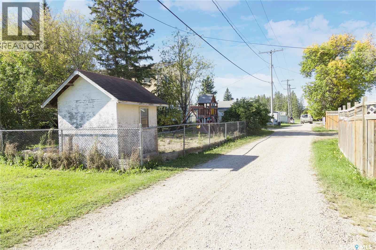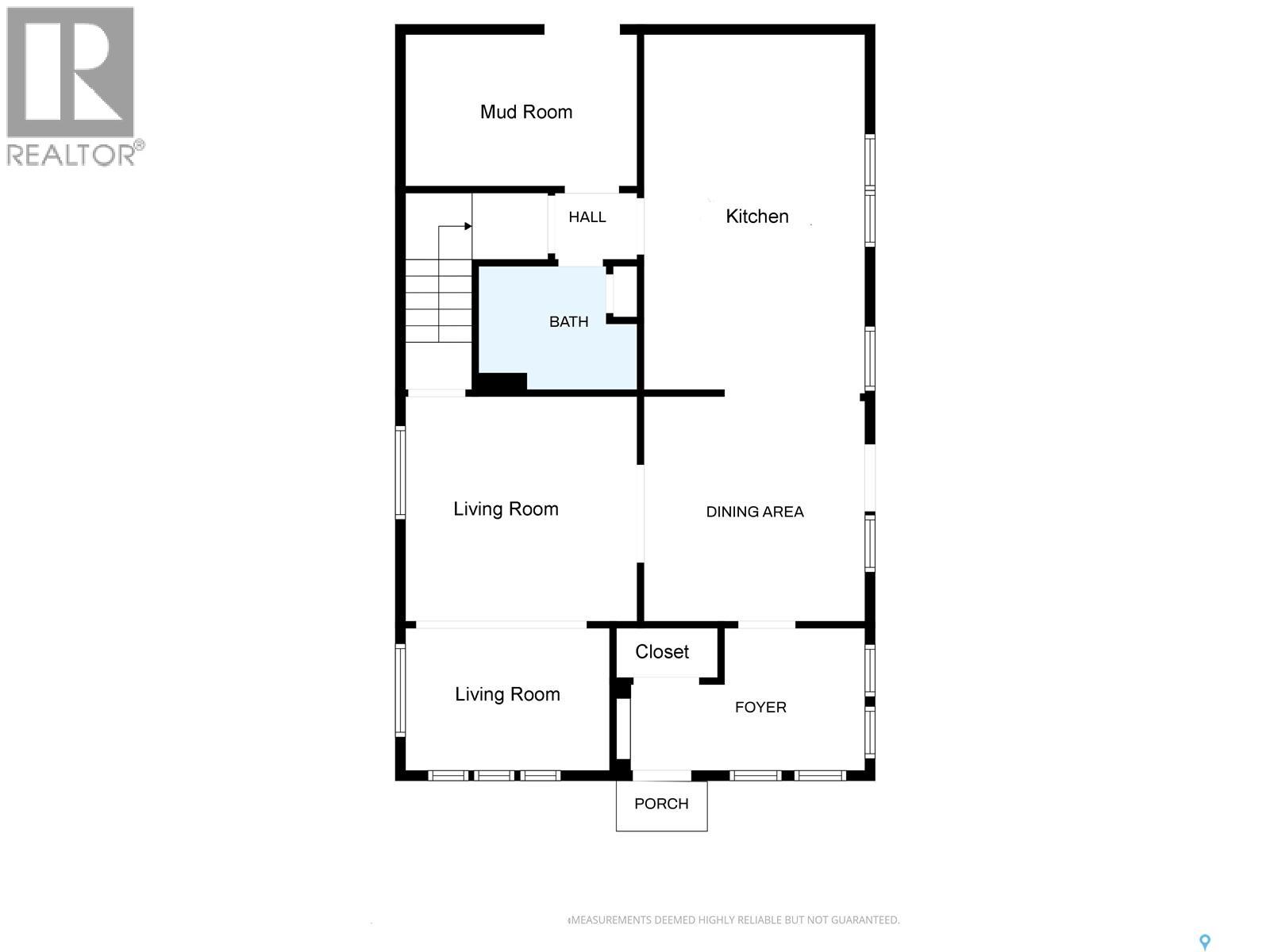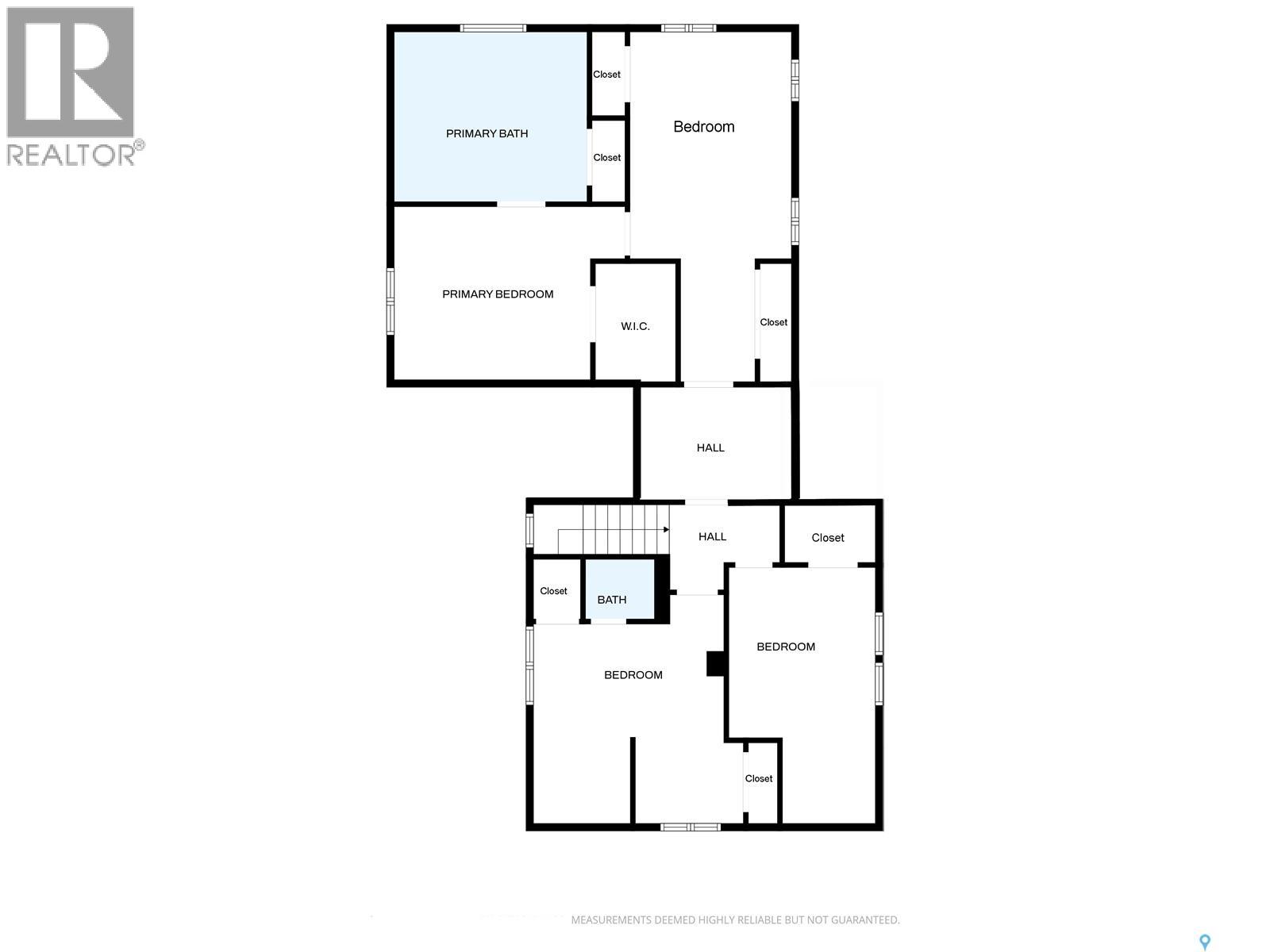4 Bedroom
3 Bathroom
2336 sqft
2 Level
Central Air Conditioning
Forced Air
Lawn
$229,900
Spacious 2,336 sq. ft. home in Birch Hills with four bedrooms and three bathrooms. Originally built in 1915, this property was transformed in 2018 with a stunning addition featuring a 24’ x 28’ attached garage and 752 sq. ft. of bright, modern living space directly above, seamlessly blending with the original design. The exterior has seen significant upgrades, including newer vinyl siding, PVC windows, and new shingles (2018), giving the home excellent curb appeal and long-lasting efficiency. Inside, the main floor is finished with engineered hardwood flooring + new carpet upstairs and offers an abundance of living space, including a large five-piece ensuite. 2nd level features an awesome primary bedroom with walk-in closet and 3 more well sized bedrooms. Main level area is complete with formal dining room, breakfast nook, cozy living area and a generous kitchen space. Laundry is located in the basement but there's an existing main floor hook-up for convenient re-location. The property sits on a double-wide .28-acre lot (nearly 100’ x 120’) with plenty of outdoor space to enjoy. Additional improvements include a trenched-in power supply with 100-amp service, a high-efficiency furnace, and central air conditioning. Located on a quiet street across from the school, this updated and affordable property combines historic character with modern upgrades and exceptional living space. (id:51699)
Property Details
|
MLS® Number
|
SK019371 |
|
Property Type
|
Single Family |
|
Features
|
Treed, Rectangular, Double Width Or More Driveway |
|
Structure
|
Deck |
Building
|
Bathroom Total
|
3 |
|
Bedrooms Total
|
4 |
|
Appliances
|
Washer, Refrigerator, Dishwasher, Dryer, Microwave, Window Coverings, Garage Door Opener Remote(s), Storage Shed, Stove |
|
Architectural Style
|
2 Level |
|
Basement Development
|
Unfinished |
|
Basement Type
|
Partial (unfinished) |
|
Constructed Date
|
1915 |
|
Cooling Type
|
Central Air Conditioning |
|
Heating Fuel
|
Natural Gas |
|
Heating Type
|
Forced Air |
|
Stories Total
|
2 |
|
Size Interior
|
2336 Sqft |
|
Type
|
House |
Parking
|
Attached Garage
|
|
|
Gravel
|
|
|
Heated Garage
|
|
|
Parking Space(s)
|
4 |
Land
|
Acreage
|
No |
|
Fence Type
|
Fence |
|
Landscape Features
|
Lawn |
|
Size Frontage
|
99 Ft ,9 In |
|
Size Irregular
|
0.28 |
|
Size Total
|
0.28 Ac |
|
Size Total Text
|
0.28 Ac |
Rooms
| Level |
Type |
Length |
Width |
Dimensions |
|
Second Level |
Bedroom |
12 ft ,8 in |
15 ft ,5 in |
12 ft ,8 in x 15 ft ,5 in |
|
Second Level |
Bedroom |
10 ft |
12 ft ,1 in |
10 ft x 12 ft ,1 in |
|
Second Level |
2pc Bathroom |
4 ft ,4 in |
4 ft ,9 in |
4 ft ,4 in x 4 ft ,9 in |
|
Second Level |
Bedroom |
11 ft |
15 ft ,4 in |
11 ft x 15 ft ,4 in |
|
Second Level |
Primary Bedroom |
15 ft ,8 in |
11 ft ,3 in |
15 ft ,8 in x 11 ft ,3 in |
|
Second Level |
5pc Ensuite Bath |
13 ft ,3 in |
11 ft ,2 in |
13 ft ,3 in x 11 ft ,2 in |
|
Second Level |
Storage |
7 ft ,4 in |
9 ft ,6 in |
7 ft ,4 in x 9 ft ,6 in |
|
Basement |
Laundry Room |
20 ft ,10 in |
17 ft ,3 in |
20 ft ,10 in x 17 ft ,3 in |
|
Main Level |
Kitchen |
11 ft ,1 in |
12 ft ,1 in |
11 ft ,1 in x 12 ft ,1 in |
|
Main Level |
Dining Room |
9 ft ,10 in |
11 ft ,5 in |
9 ft ,10 in x 11 ft ,5 in |
|
Main Level |
Living Room |
11 ft ,7 in |
18 ft ,2 in |
11 ft ,7 in x 18 ft ,2 in |
|
Main Level |
Dining Nook |
7 ft ,2 in |
9 ft ,5 in |
7 ft ,2 in x 9 ft ,5 in |
|
Main Level |
Mud Room |
11 ft ,7 in |
7 ft ,6 in |
11 ft ,7 in x 7 ft ,6 in |
|
Main Level |
4pc Bathroom |
8 ft ,1 in |
6 ft ,1 in |
8 ft ,1 in x 6 ft ,1 in |
|
Main Level |
Other |
9 ft |
8 ft |
9 ft x 8 ft |
https://www.realtor.ca/real-estate/28918893/17-mccallum-avenue-birch-hills

