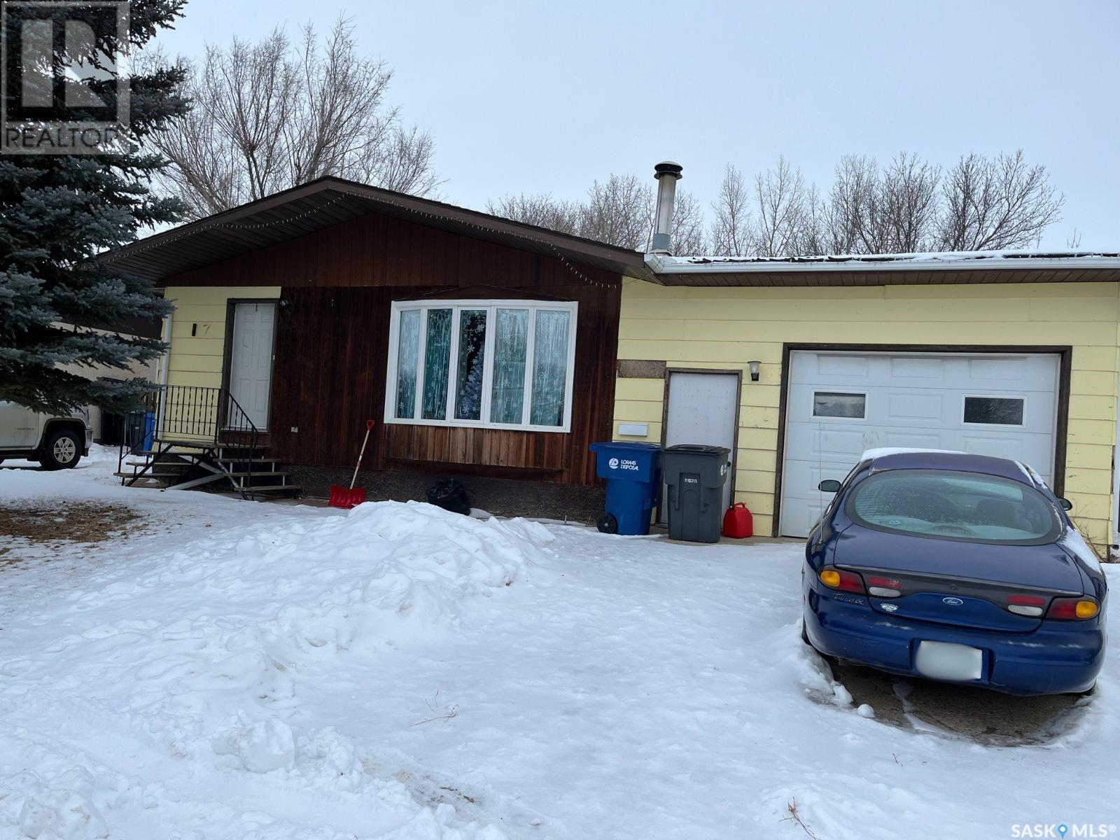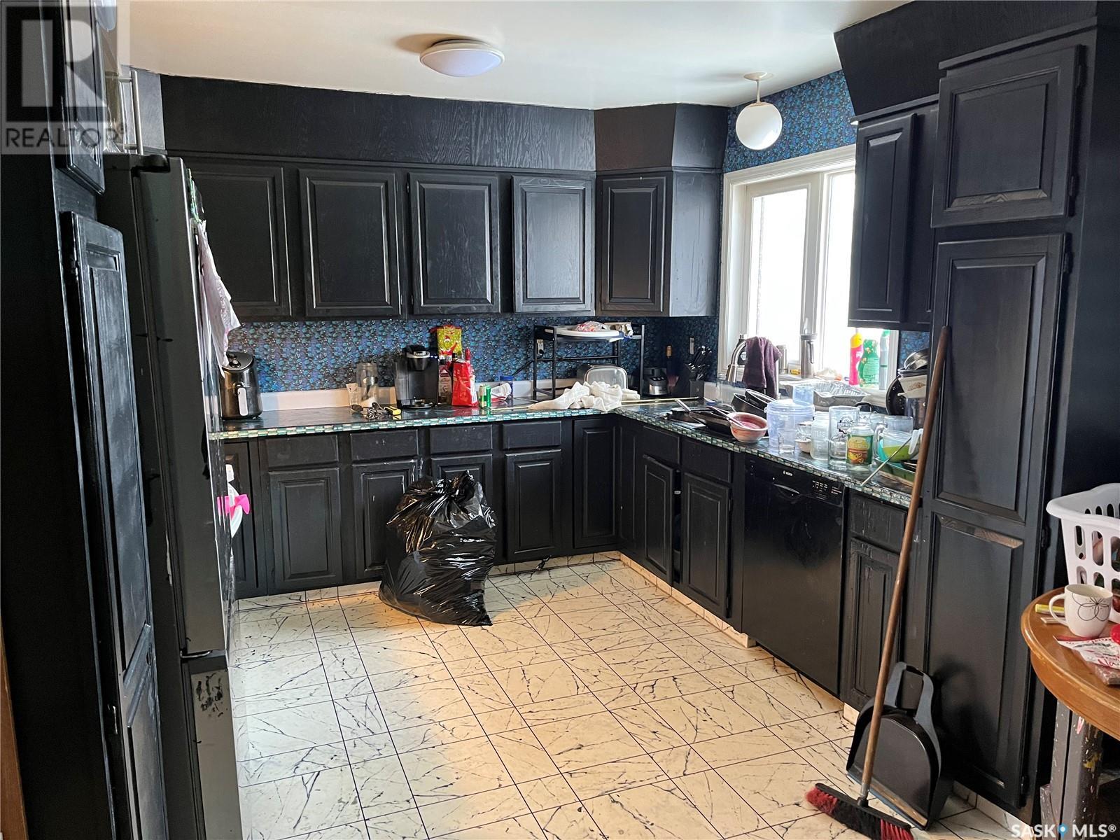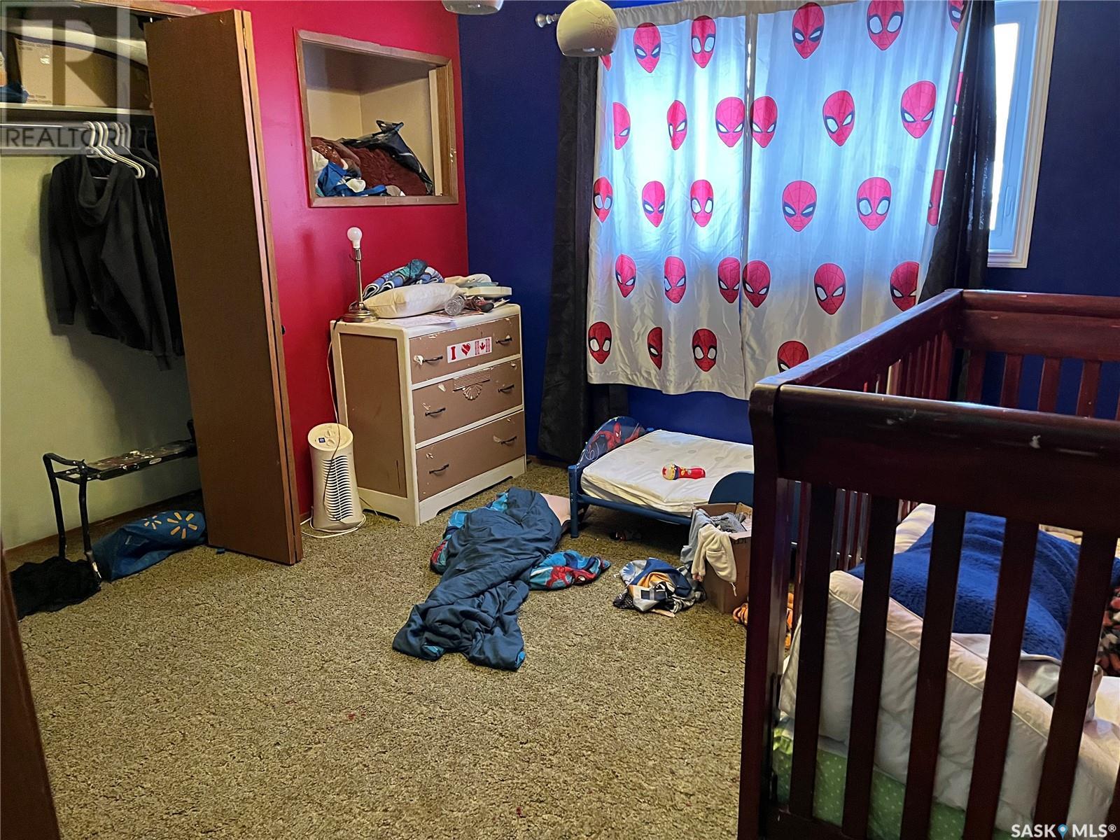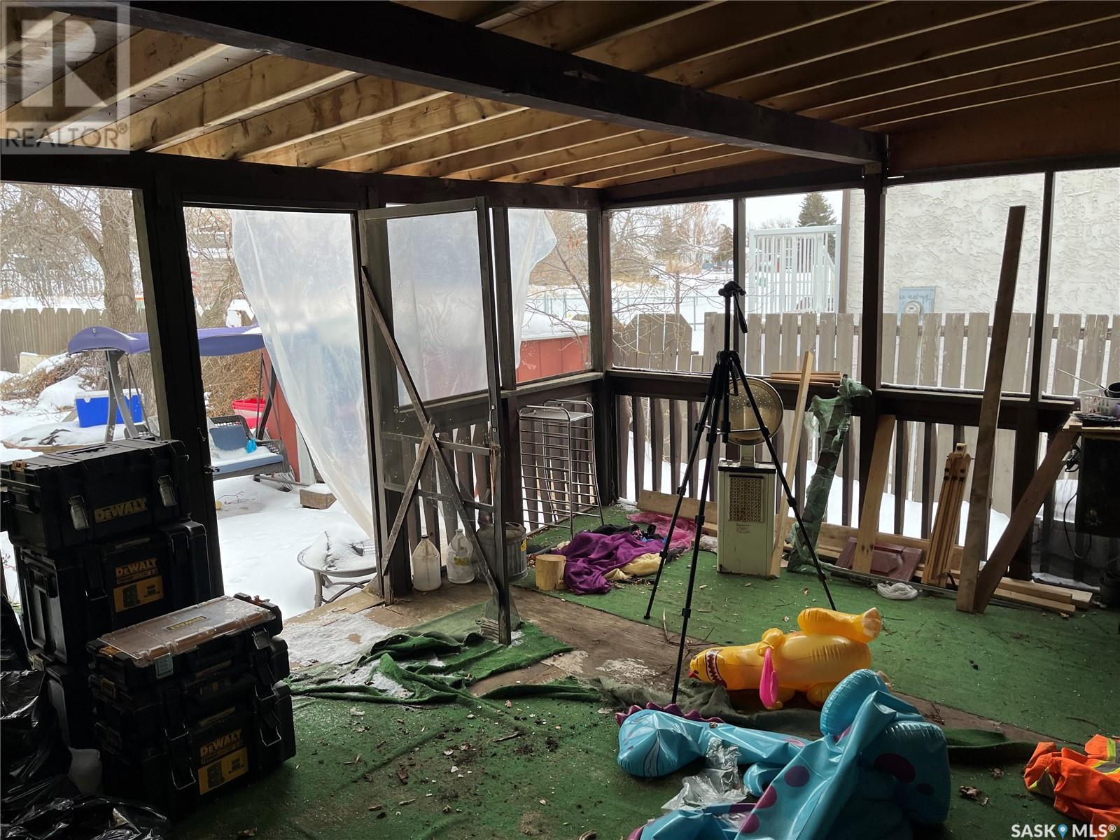17 Patricia Drive Coronach, Saskatchewan S0H 0Z0
4 Bedroom
2 Bathroom
1250 sqft
Fireplace
Forced Air
Lawn, Underground Sprinkler, Garden Area
$102,000
Three level split situated in the Town of Coronach. If you are looking for a spacious family home situated close to a school and in a nice neighborhood this could be the ideal home for you. With quite a few added bonuses to the property and home like a jacuzzi tub, underground sprinklers, in-floor heating in the garage, custom kitchen cabinets and more, you will appreciate these over time. Coronach has much to offer such as schools, police, churches, recreation options, grocery store, restaurants and much more. Book your private viewing today!! (id:51699)
Property Details
| MLS® Number | SK992356 |
| Property Type | Single Family |
| Features | Treed, Rectangular, Sump Pump |
| Structure | Deck |
Building
| Bathroom Total | 2 |
| Bedrooms Total | 4 |
| Appliances | Washer, Refrigerator, Dishwasher, Dryer, Window Coverings, Garage Door Opener Remote(s), Hood Fan, Storage Shed, Stove |
| Basement Development | Finished |
| Basement Type | Full (finished) |
| Constructed Date | 1979 |
| Construction Style Split Level | Split Level |
| Fireplace Fuel | Wood |
| Fireplace Present | Yes |
| Fireplace Type | Conventional |
| Heating Fuel | Natural Gas |
| Heating Type | Forced Air |
| Size Interior | 1250 Sqft |
| Type | House |
Parking
| Attached Garage | |
| Parking Space(s) | 2 |
Land
| Acreage | No |
| Fence Type | Fence |
| Landscape Features | Lawn, Underground Sprinkler, Garden Area |
| Size Frontage | 55 Ft |
| Size Irregular | 6600.00 |
| Size Total | 6600 Sqft |
| Size Total Text | 6600 Sqft |
Rooms
| Level | Type | Length | Width | Dimensions |
|---|---|---|---|---|
| Second Level | 3pc Bathroom | 10 ft | 7 ft ,7 in | 10 ft x 7 ft ,7 in |
| Second Level | Bedroom | 10 ft | 14 ft | 10 ft x 14 ft |
| Second Level | Bedroom | 11 ft | 11 ft | 11 ft x 11 ft |
| Second Level | Bedroom | 11 ft ,7 in | 11 ft ,2 in | 11 ft ,7 in x 11 ft ,2 in |
| Basement | 3pc Bathroom | 5 ft ,6 in | 9 ft ,9 in | 5 ft ,6 in x 9 ft ,9 in |
| Basement | Family Room | 24 ft ,8 in | 23 ft ,5 in | 24 ft ,8 in x 23 ft ,5 in |
| Basement | Bedroom | 14 ft ,3 in | 13 ft | 14 ft ,3 in x 13 ft |
| Basement | Laundry Room | 5 ft ,10 in | 11 ft | 5 ft ,10 in x 11 ft |
| Main Level | Kitchen/dining Room | 11 ft ,4 in | 18 ft | 11 ft ,4 in x 18 ft |
| Main Level | Living Room | 21 ft ,8 in | 14 ft | 21 ft ,8 in x 14 ft |
https://www.realtor.ca/real-estate/27771396/17-patricia-drive-coronach
Interested?
Contact us for more information


























