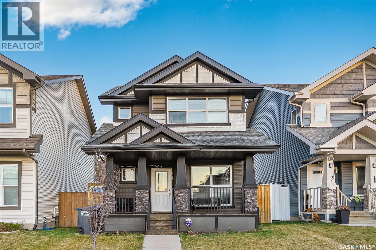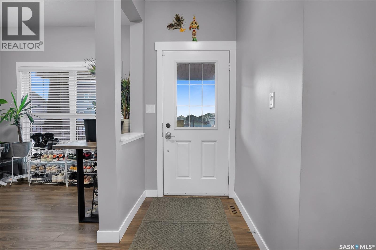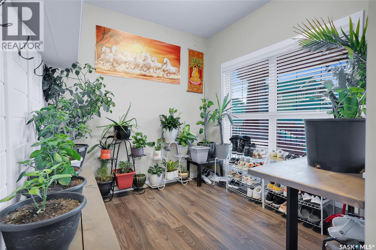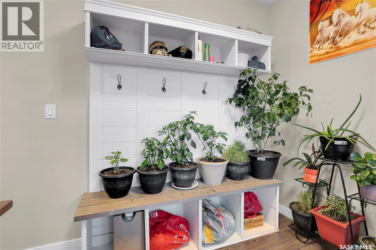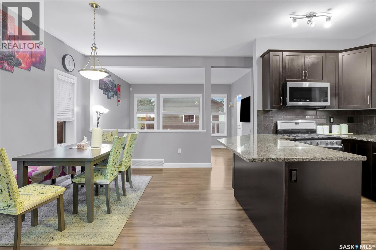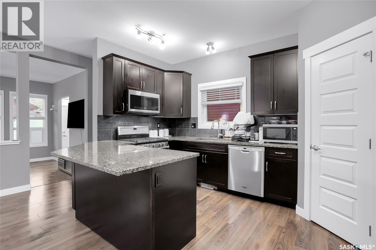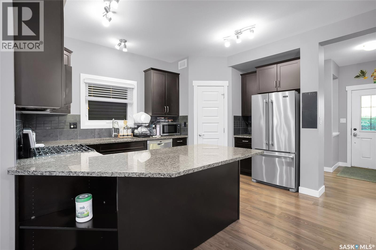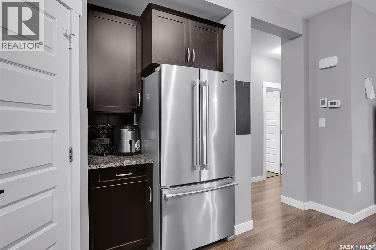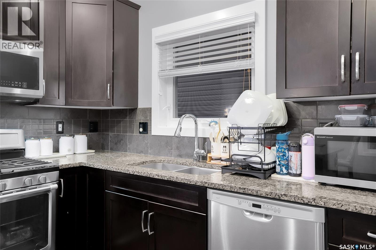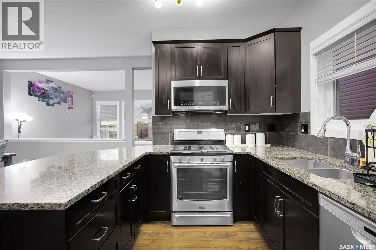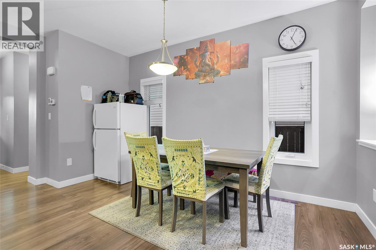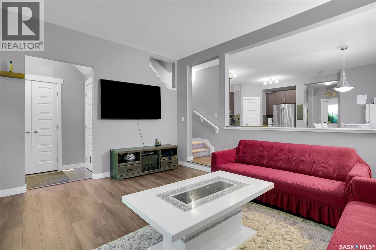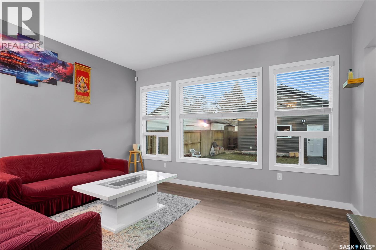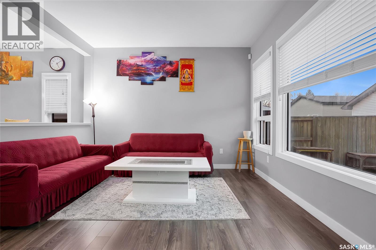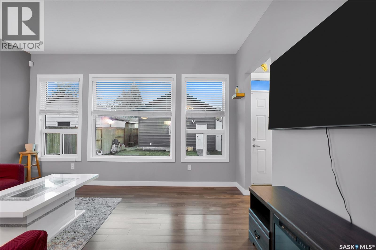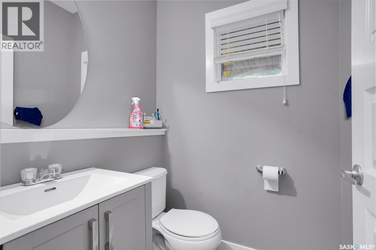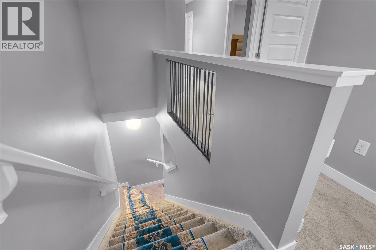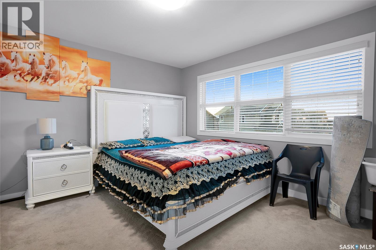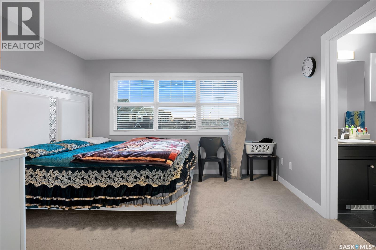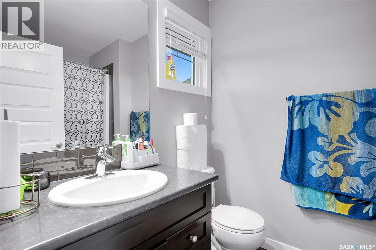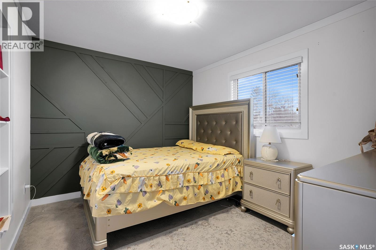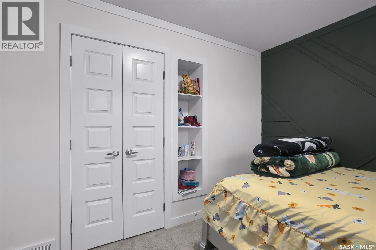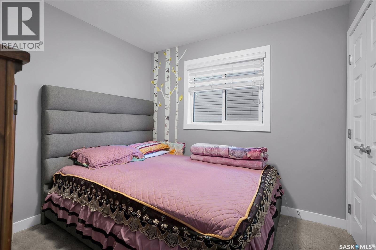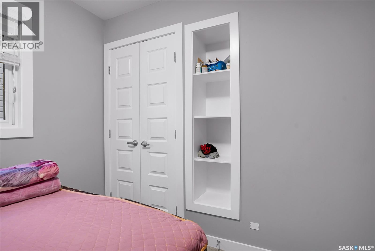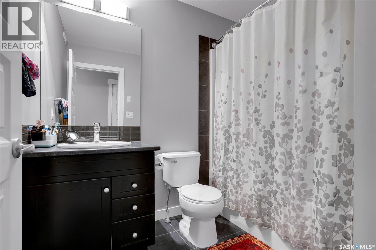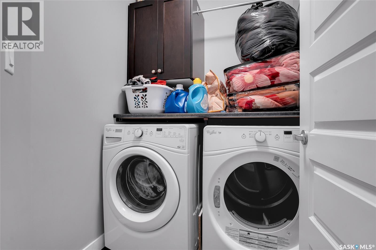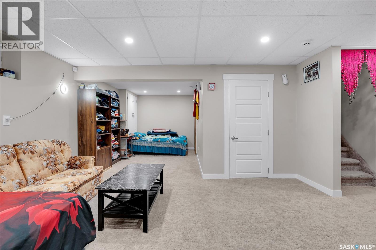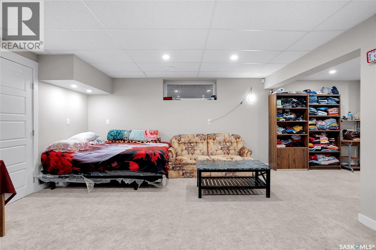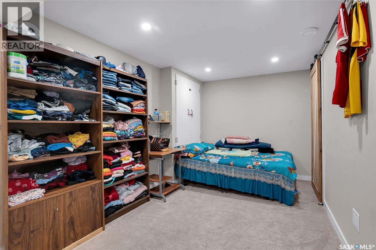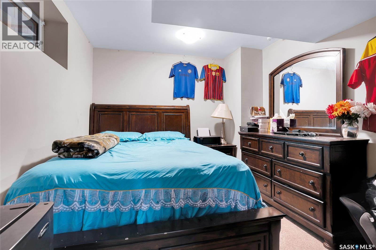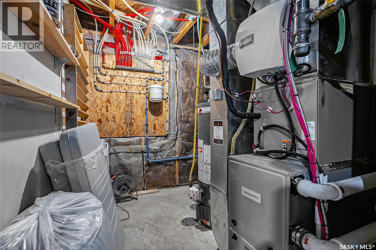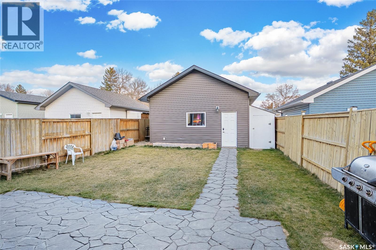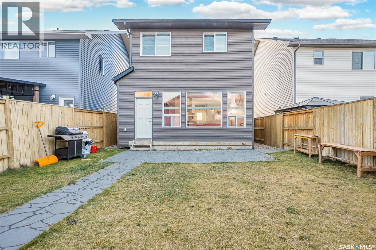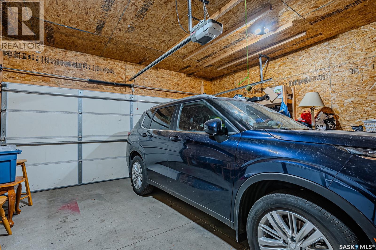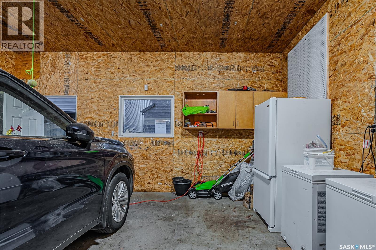4 Bedroom
4 Bathroom
1573 sqft
2 Level
Fireplace
Central Air Conditioning
Forced Air
Lawn, Underground Sprinkler
$519,900
Step into Kensington living at its best with this fully developed two storey that delivers way more than you expect. The upgraded exterior, stone accents, and inviting front porch set the tone immediately, while inside the bright west exposure fills the main floor with natural light. The kitchen hits the right notes with stainless appliances, a gas stove, and a casual breakfast bar that naturally becomes the gathering spot. This unique floor place has a main floor den adding flexibility for work or play, and upstairs keeps life simple with laundry right where you need it along with 3 well planned bedrooms and 2 bathrooms. With a total of 4 bedrooms and 4 baths, everyone gets their own space. The basement is a standout, offering a large L-shaped family room anchored by a cozy gas fireplace, plus a full bath and an extra bedroom. Summer stays comfortable with central air, and the backyard is ready to enjoy with stamped concrete patios and walkways. The 20x20 detached garage with 10-foot ceilings is a huge bonus for storage or projects. All of this is just steps from Ed Jordan Park and close to Father Vachon and Lester B. Pearson Elementary Schools and all of Kensington’s amenities making it an easy home to fall into and an even easier one to love. (id:51699)
Property Details
|
MLS® Number
|
SK024160 |
|
Property Type
|
Single Family |
|
Neigbourhood
|
Kensington |
|
Features
|
Rectangular, Sump Pump |
|
Structure
|
Patio(s) |
Building
|
Bathroom Total
|
4 |
|
Bedrooms Total
|
4 |
|
Appliances
|
Washer, Refrigerator, Dishwasher, Dryer, Microwave, Garage Door Opener Remote(s), Stove |
|
Architectural Style
|
2 Level |
|
Basement Development
|
Finished |
|
Basement Type
|
Full (finished) |
|
Constructed Date
|
2014 |
|
Cooling Type
|
Central Air Conditioning |
|
Fireplace Fuel
|
Gas |
|
Fireplace Present
|
Yes |
|
Fireplace Type
|
Conventional |
|
Heating Fuel
|
Natural Gas |
|
Heating Type
|
Forced Air |
|
Stories Total
|
2 |
|
Size Interior
|
1573 Sqft |
|
Type
|
House |
Parking
|
Detached Garage
|
|
|
Parking Space(s)
|
2 |
Land
|
Acreage
|
No |
|
Fence Type
|
Fence |
|
Landscape Features
|
Lawn, Underground Sprinkler |
|
Size Frontage
|
30 Ft |
|
Size Irregular
|
3840.00 |
|
Size Total
|
3840 Sqft |
|
Size Total Text
|
3840 Sqft |
Rooms
| Level |
Type |
Length |
Width |
Dimensions |
|
Second Level |
Bedroom |
12 ft ,4 in |
13 ft |
12 ft ,4 in x 13 ft |
|
Second Level |
4pc Bathroom |
|
|
X x X |
|
Second Level |
Bedroom |
9 ft ,6 in |
9 ft ,2 in |
9 ft ,6 in x 9 ft ,2 in |
|
Second Level |
Bedroom |
9 ft ,6 in |
11 ft ,6 in |
9 ft ,6 in x 11 ft ,6 in |
|
Second Level |
4pc Bathroom |
|
|
X x X |
|
Second Level |
Laundry Room |
|
|
X x X |
|
Basement |
Family Room |
18 ft |
15 ft |
18 ft x 15 ft |
|
Basement |
Bedroom |
11 ft |
9 ft |
11 ft x 9 ft |
|
Basement |
3pc Bathroom |
|
|
X x X |
|
Basement |
Storage |
|
|
X x X |
|
Main Level |
Living Room |
12 ft ,6 in |
15 ft |
12 ft ,6 in x 15 ft |
|
Main Level |
Dining Room |
13 ft ,8 in |
9 ft ,6 in |
13 ft ,8 in x 9 ft ,6 in |
|
Main Level |
Kitchen |
14 ft ,4 in |
9 ft ,6 in |
14 ft ,4 in x 9 ft ,6 in |
|
Main Level |
2pc Bathroom |
|
|
X x X |
|
Main Level |
Den |
8 ft ,6 in |
9 ft |
8 ft ,6 in x 9 ft |
https://www.realtor.ca/real-estate/29115257/170-childers-crescent-saskatoon-kensington

