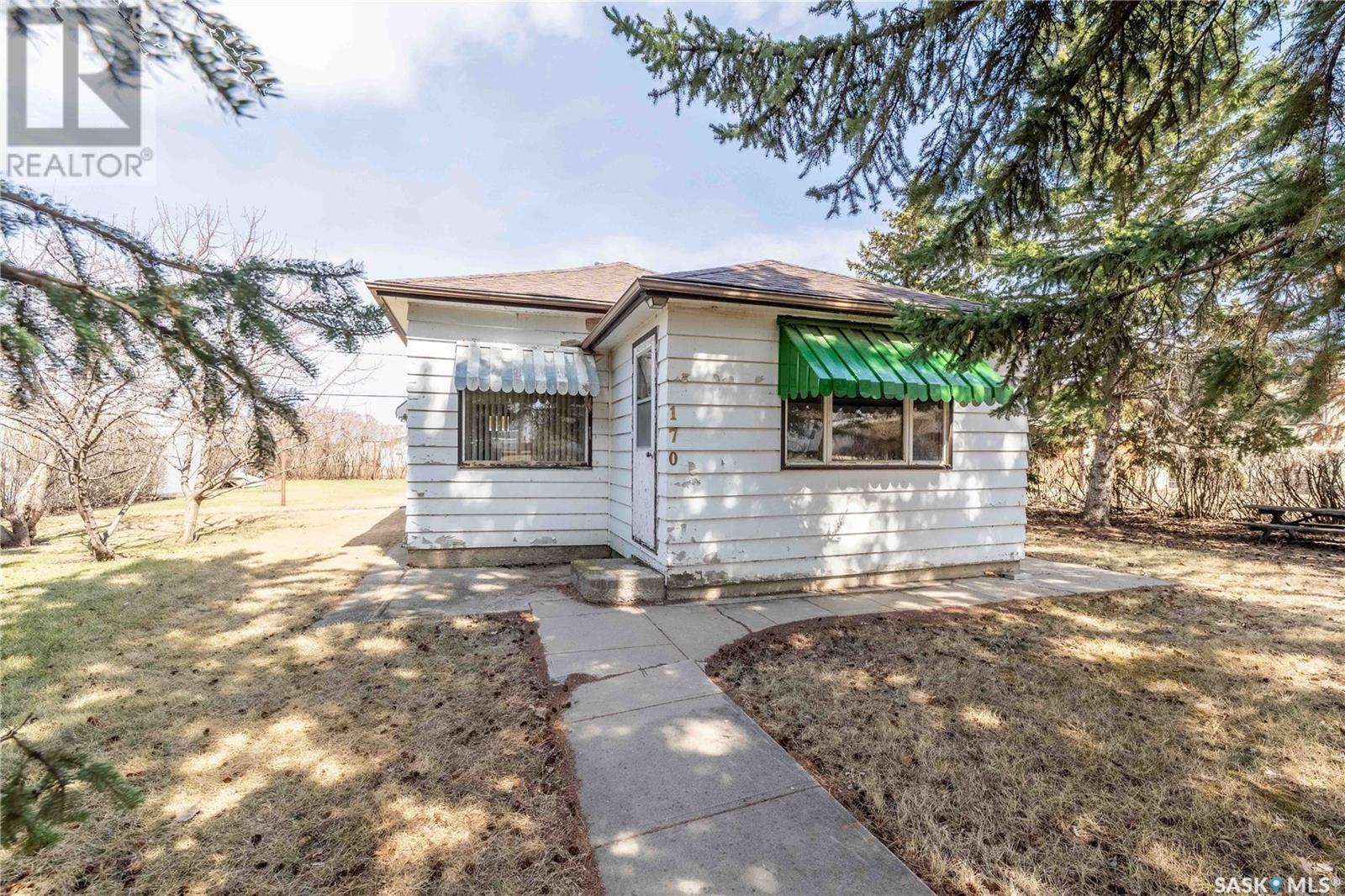1 Bedroom
2 Bathroom
770 sqft
Bungalow
Forced Air
Lawn
$60,000
Affordable Charm with Loads of Potential! If you're on the hunt for a cozy and affordable new place to call home, look no further! This charming one-bedroom home is bursting with potential and waiting for your personal touch. Step inside to find a compact kitchen with oak-front cabinets, a spacious dining and living room combo perfect for relaxing or entertaining, and convenient main floor laundry and 4 pc bath. The primary bedroom is a great size, and while the home could use a little freshening up and TLC, it's a great canvas to make your own. Downstairs, you'll find a warm and inviting basement featuring newer carpet, a furnace installed in 2024, and a water heater from 2023—so many of the big updates are already done. There's also a two-piece bathroom (which hasn’t been used in a while but can easily be revived), plus handy cold storage. Outside, you’ll be greeted by mature trees, beautiful shrubs, and fruit trees that will keep you busy—and well-fed—all autumn long. And let’s not forget the double detached garage, a huge bonus during our chilly Sask winters! This home truly has a little bit of everything. With just a bit of elbow grease and vision, it could be the perfect place to settle in and make your own. Don’t wait… book your private viewing today! (id:51699)
Property Details
|
MLS® Number
|
SK002923 |
|
Property Type
|
Single Family |
|
Features
|
Treed, Irregular Lot Size, Double Width Or More Driveway |
|
Structure
|
Patio(s) |
Building
|
Bathroom Total
|
2 |
|
Bedrooms Total
|
1 |
|
Appliances
|
Washer, Dryer, Freezer, Window Coverings, Stove |
|
Architectural Style
|
Bungalow |
|
Basement Development
|
Finished |
|
Basement Type
|
Full (finished) |
|
Constructed Date
|
1944 |
|
Heating Fuel
|
Natural Gas |
|
Heating Type
|
Forced Air |
|
Stories Total
|
1 |
|
Size Interior
|
770 Sqft |
|
Type
|
House |
Parking
|
Detached Garage
|
|
|
Parking Space(s)
|
4 |
Land
|
Acreage
|
No |
|
Landscape Features
|
Lawn |
|
Size Frontage
|
78 Ft |
|
Size Irregular
|
9750.00 |
|
Size Total
|
9750 Sqft |
|
Size Total Text
|
9750 Sqft |
Rooms
| Level |
Type |
Length |
Width |
Dimensions |
|
Basement |
Family Room |
24 ft |
19 ft |
24 ft x 19 ft |
|
Basement |
2pc Bathroom |
9 ft |
4 ft |
9 ft x 4 ft |
|
Main Level |
4pc Bathroom |
|
|
X x X |
|
Main Level |
Enclosed Porch |
11 ft ,4 in |
7 ft ,5 in |
11 ft ,4 in x 7 ft ,5 in |
|
Main Level |
Kitchen |
11 ft |
9 ft |
11 ft x 9 ft |
|
Main Level |
Living Room |
21 ft |
11 ft ,8 in |
21 ft x 11 ft ,8 in |
|
Main Level |
Laundry Room |
7 ft ,7 in |
7 ft ,5 in |
7 ft ,7 in x 7 ft ,5 in |
|
Main Level |
Bedroom |
12 ft |
9 ft |
12 ft x 9 ft |
https://www.realtor.ca/real-estate/28177857/170-oriole-avenue-briercrest



















