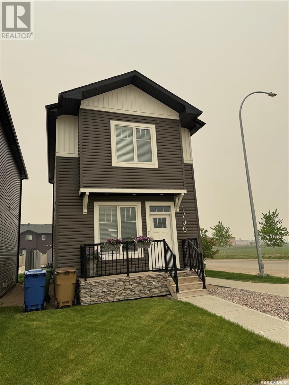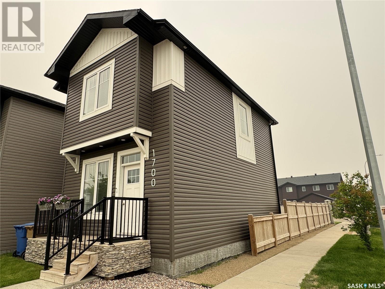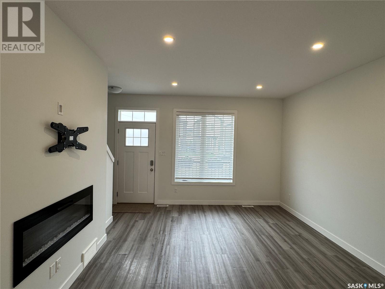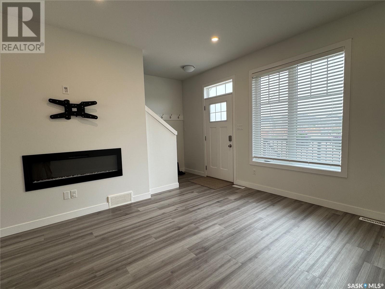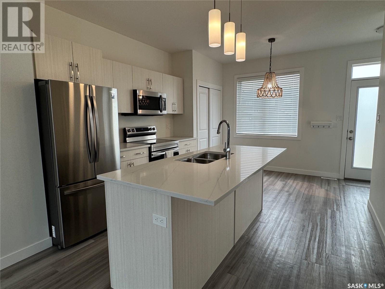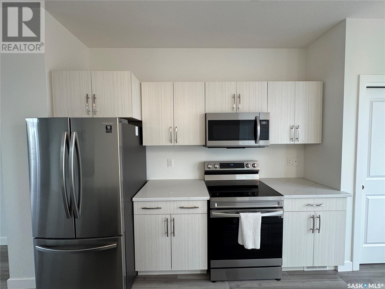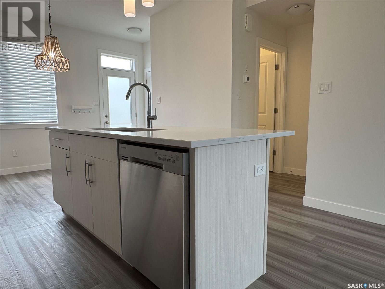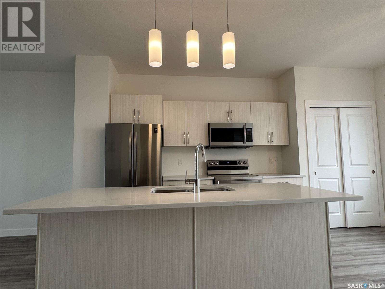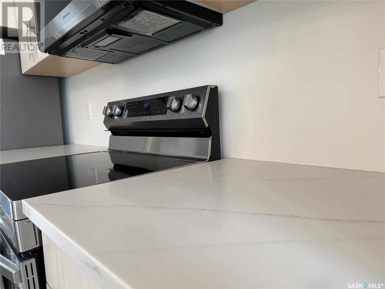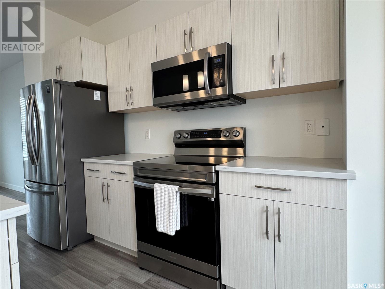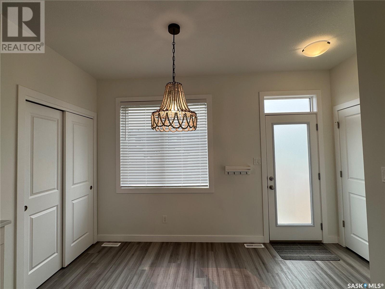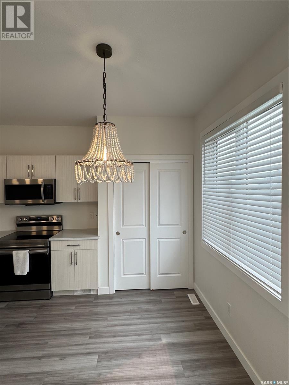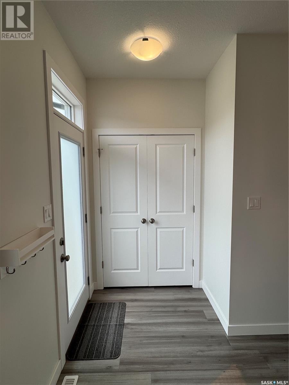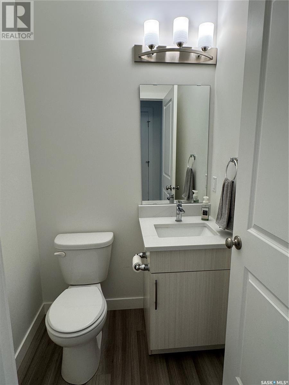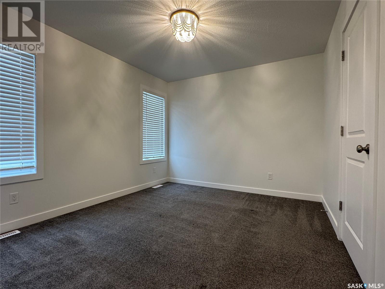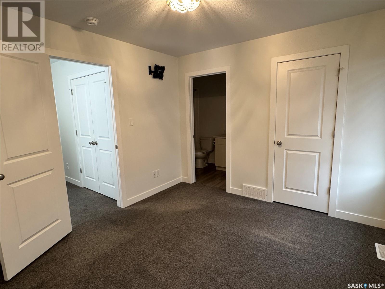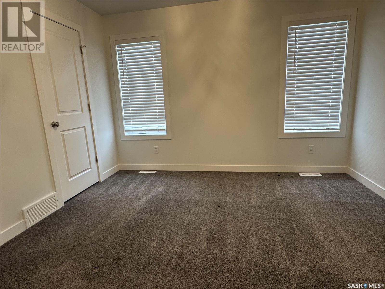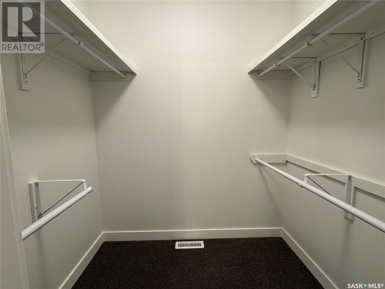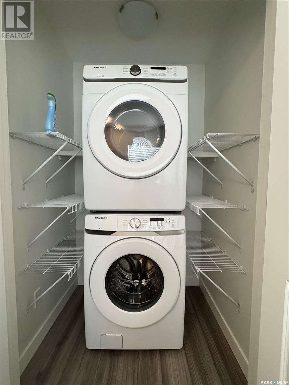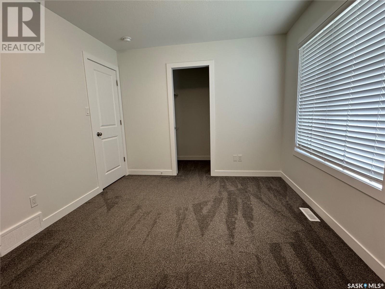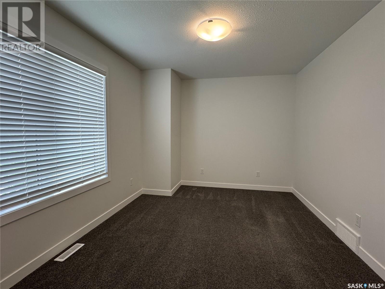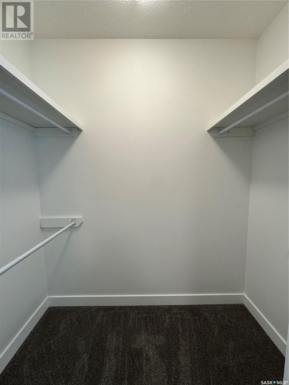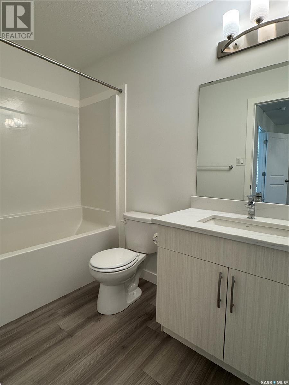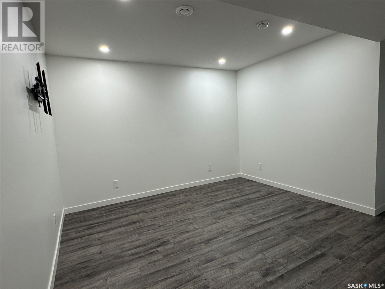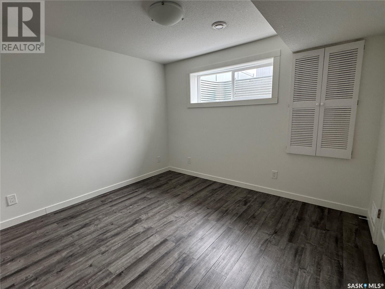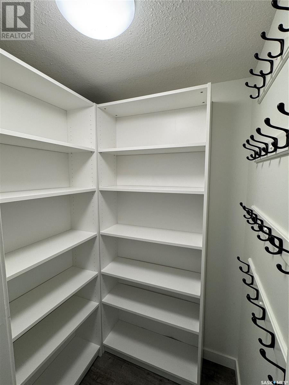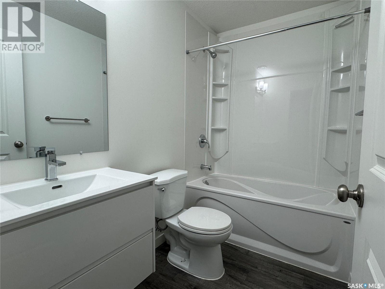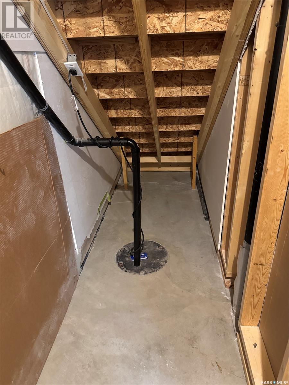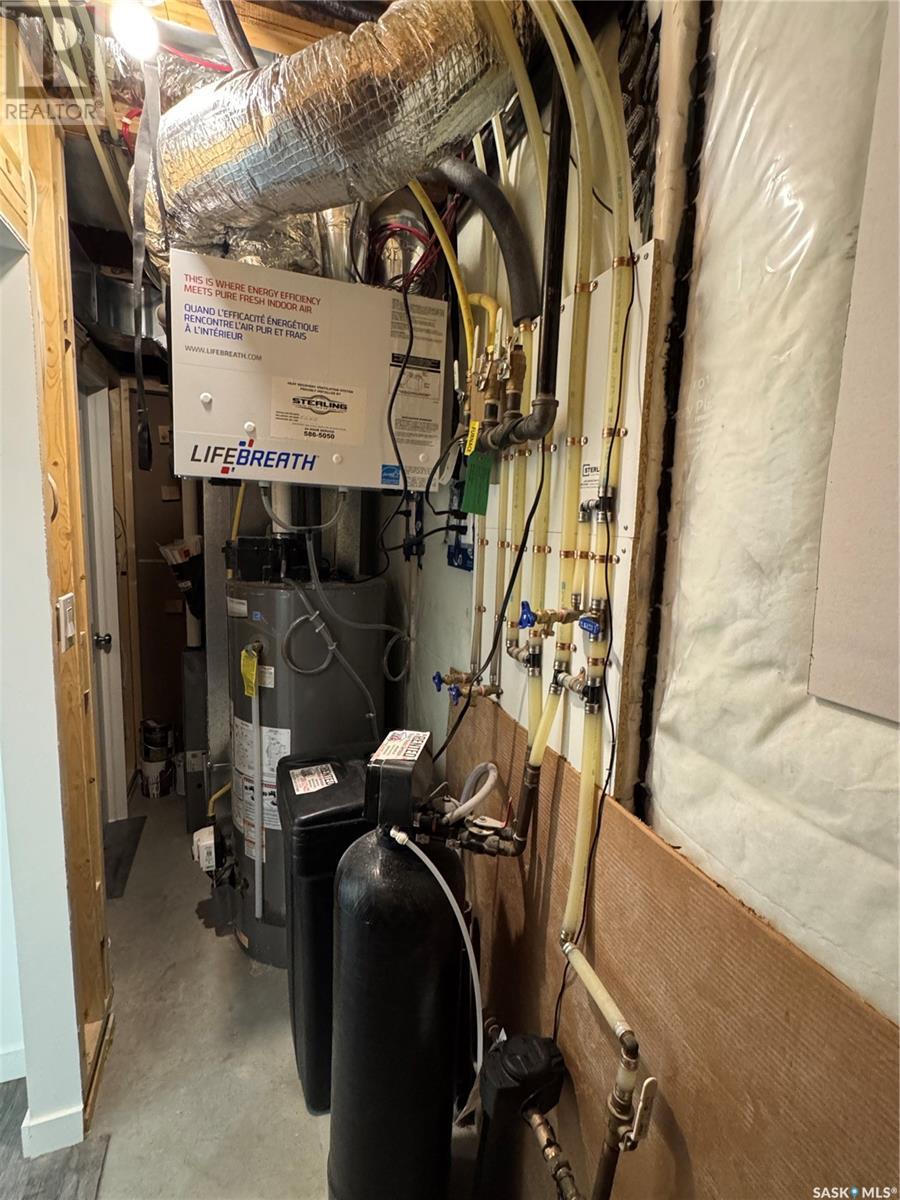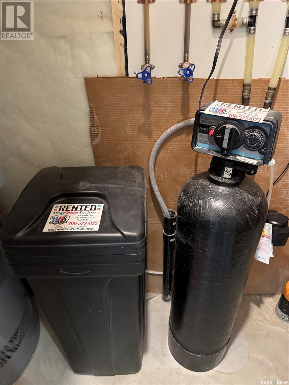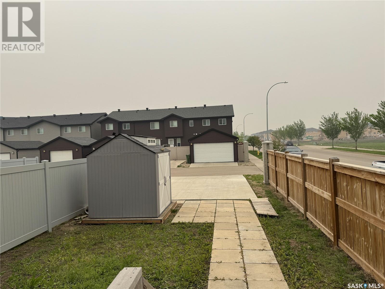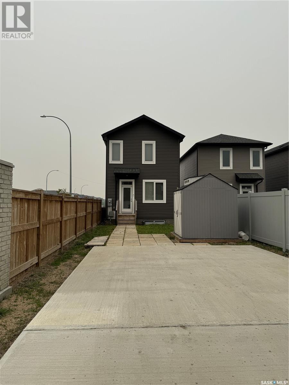3 Bedroom
4 Bathroom
1106 sqft
2 Level
Fireplace
Central Air Conditioning
Forced Air
Lawn
$389,900
Looking for a truly move in ready home? Well Ive got great news!!! You're search has ended. This 3 bedroom 4 bathroom home is only 5 years old but upon viewing it you might think its brand new. The open concept main floor offers tall 9 ft ceilings, durable vinyl flooring, and loads of natural light. The living room holds an electric fireplace and lots of room for your next gathering. The kitchen has plenty of cabinet space, solid surface countertops, a large island and even a pantry. Beside the kitchen is a dining space that can accommodate a larger dining room table. Completing the main floor is a 2 piece bathroom. Upstairs you will find 2 larger bedrooms each boasting it's own walk in closet. The Primary Bedroom has its own 4 piece En-Suite bathroom. Upstairs you will find everyone's favourite..Top Floor Laundry! The fully finished basement has a rec room great for the kids to play, or a place to watch the game or unwind with a movie. There is another bedroom with a large and the basement holds the 4th bathroom of the home. This corner lot home in the desired Westerra community is waiting for you. Book your own private viewing today! (id:51699)
Property Details
|
MLS® Number
|
SK007814 |
|
Property Type
|
Single Family |
|
Neigbourhood
|
Westerra |
|
Features
|
Corner Site, Rectangular |
Building
|
Bathroom Total
|
4 |
|
Bedrooms Total
|
3 |
|
Appliances
|
Washer, Refrigerator, Dishwasher, Dryer, Microwave, Window Coverings, Stove |
|
Architectural Style
|
2 Level |
|
Basement Development
|
Finished |
|
Basement Type
|
Full (finished) |
|
Constructed Date
|
2020 |
|
Cooling Type
|
Central Air Conditioning |
|
Fireplace Fuel
|
Electric |
|
Fireplace Present
|
Yes |
|
Fireplace Type
|
Conventional |
|
Heating Fuel
|
Natural Gas |
|
Heating Type
|
Forced Air |
|
Stories Total
|
2 |
|
Size Interior
|
1106 Sqft |
|
Type
|
House |
Parking
|
Parking Pad
|
|
|
None
|
|
|
Parking Space(s)
|
2 |
Land
|
Acreage
|
No |
|
Fence Type
|
Partially Fenced |
|
Landscape Features
|
Lawn |
|
Size Irregular
|
2684.00 |
|
Size Total
|
2684 Sqft |
|
Size Total Text
|
2684 Sqft |
Rooms
| Level |
Type |
Length |
Width |
Dimensions |
|
Second Level |
Primary Bedroom |
|
|
11'7 x 10'3 |
|
Second Level |
4pc Ensuite Bath |
|
|
Measurements not available |
|
Second Level |
4pc Bathroom |
|
|
Measurements not available |
|
Second Level |
Bedroom |
|
|
12'10 x 9'11 |
|
Basement |
Other |
|
|
11'8 x 12'1 |
|
Basement |
4pc Bathroom |
|
|
Measurements not available |
|
Basement |
Bedroom |
|
|
11'6 x 10'0 |
|
Main Level |
Kitchen/dining Room |
|
|
11'11 x 15'1 |
|
Main Level |
Living Room |
|
|
13'10 x 12'10 |
|
Main Level |
2pc Bathroom |
|
|
Measurements not available |
https://www.realtor.ca/real-estate/28394765/1700-west-market-street-regina-westerra

