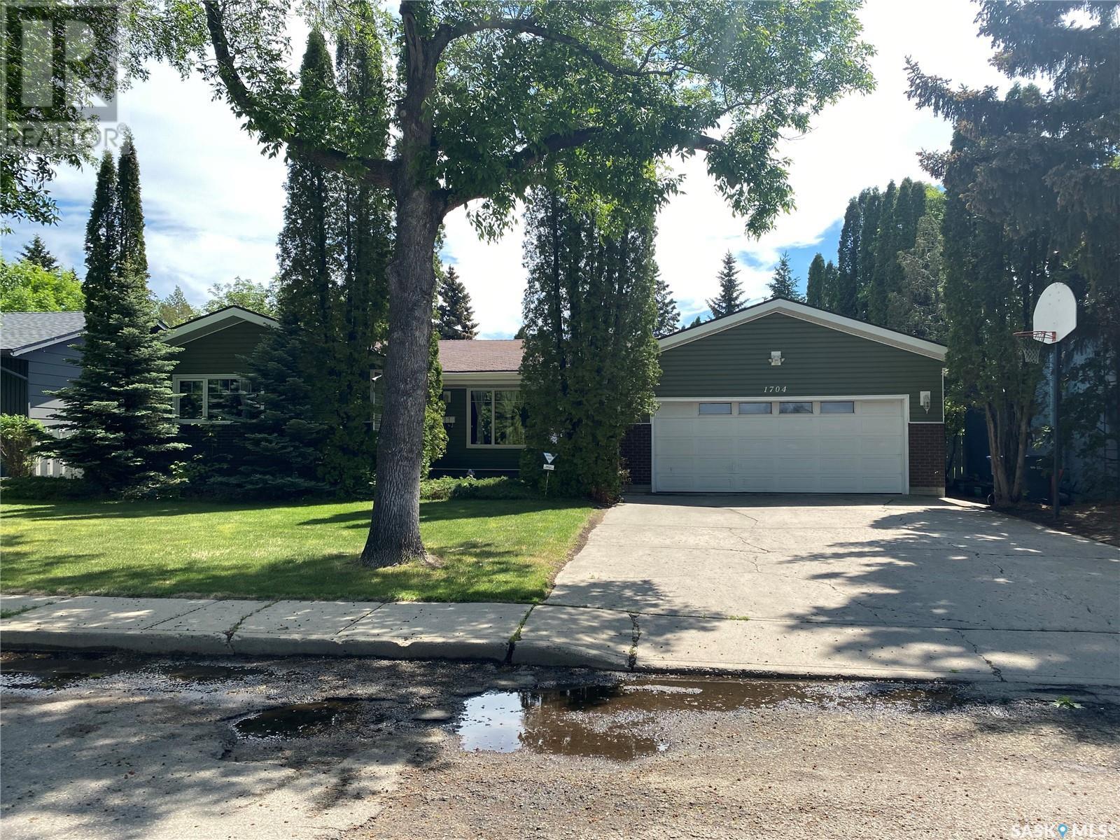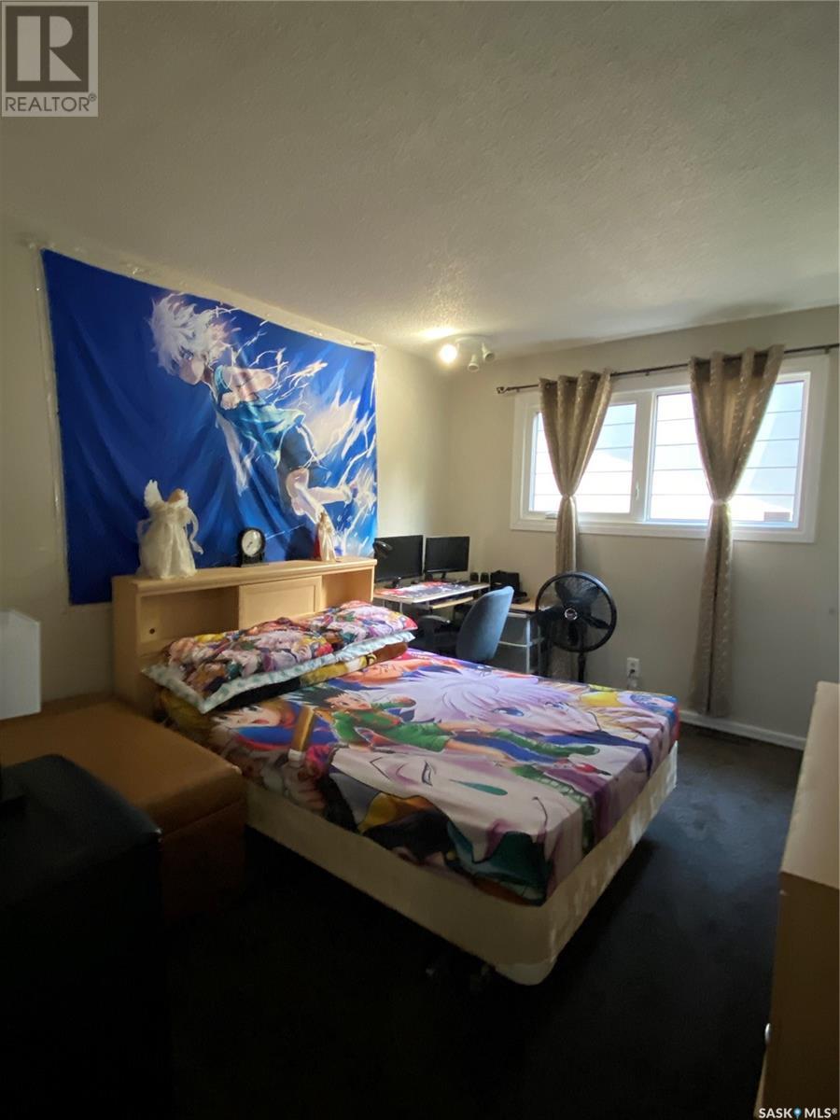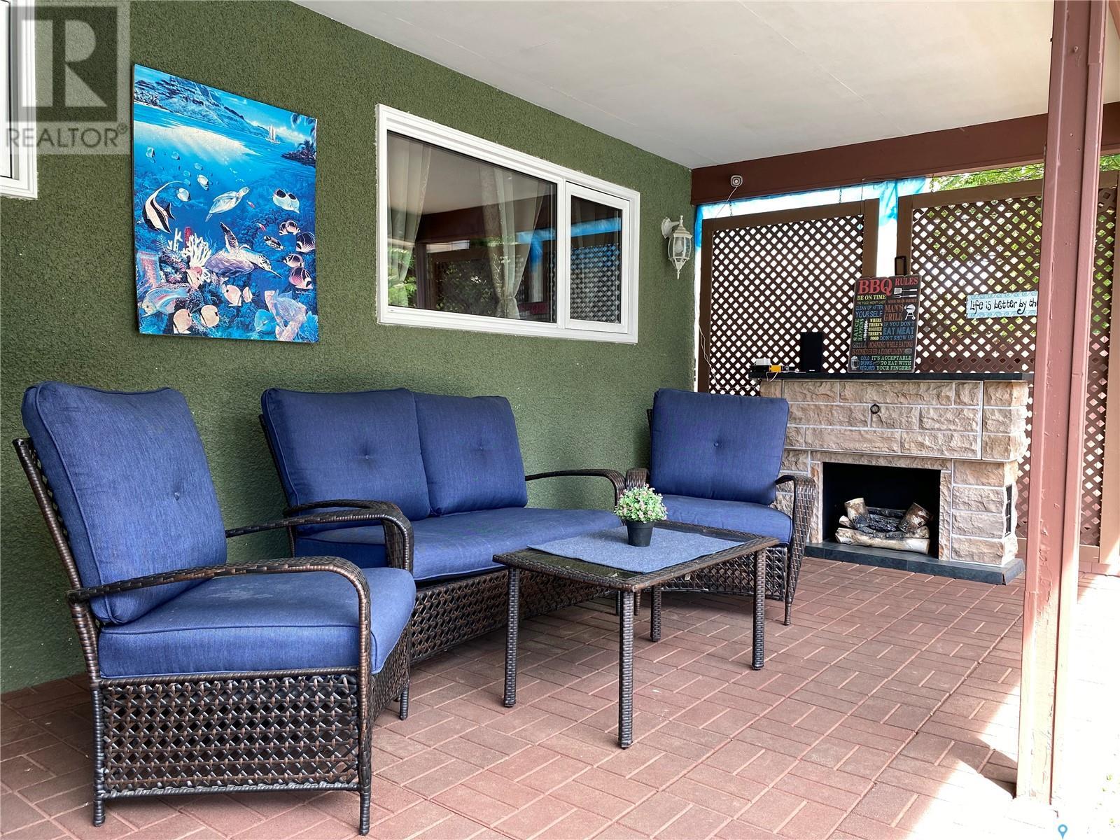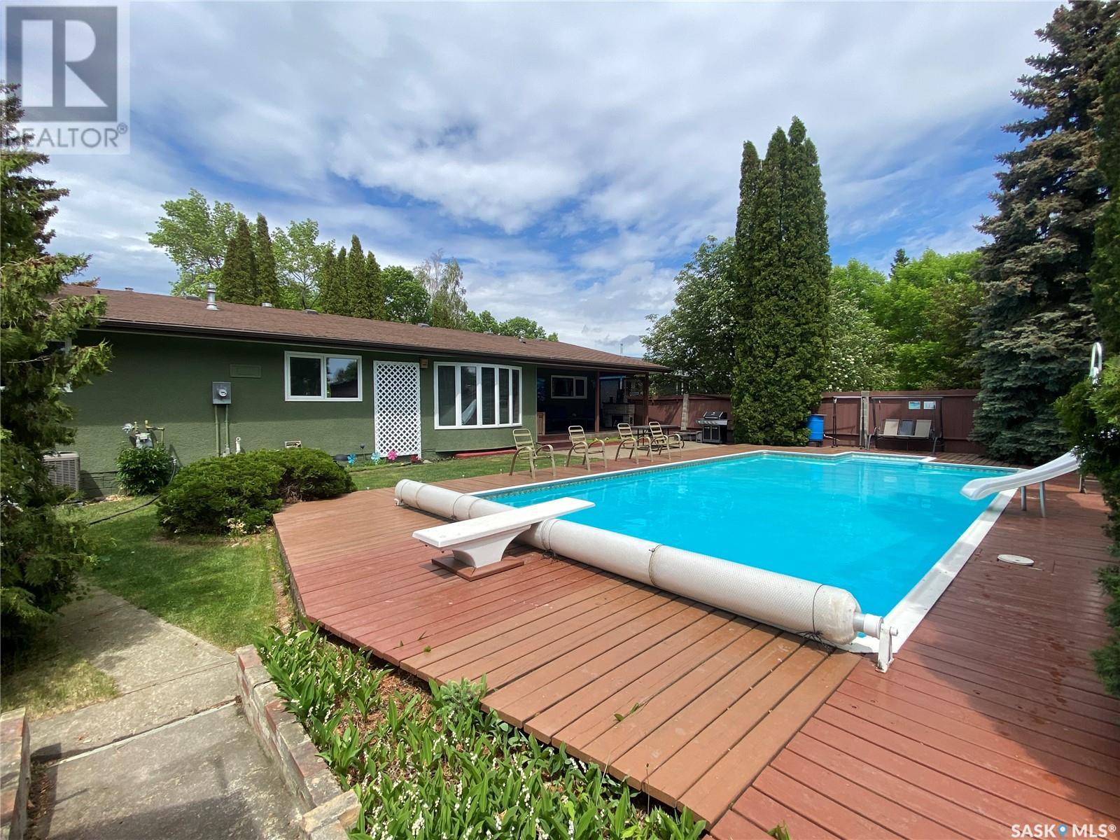3 Bedroom
2 Bathroom
1685 sqft
Bungalow
Pool
Central Air Conditioning
Forced Air
Lawn, Underground Sprinkler
$354,900
Your Backyard Oasis Awaits! Whether you're seeking a dream family home or a potential vacation rental, this spacious and beautifully updated property has it all. The large living room welcomes you with plenty of space to relax or entertain. The stunning kitchen boasts granite countertops, an island, and a dining nook, while an additional formal dining room—currently set up as an entertainment space—offers even more versatility. The main floor features three generously sized bedrooms, including a master with its own 3-piece ensuite, a full bathroom, a dedicated office space, and a convenient main-floor laundry room. The recently renovated basement features sleek vinyl plank flooring, a large recreation area, two versatile dens/offices, and abundant storage options. Step outside, and you'll find your very own paradise. Enjoy outdoor living in the covered patio area or soak up the sun on the uncovered terrace. The highlight? A heated inground pool complete with a slide, diving board, and full deck surround. All pool maintenance equipment is included! Recent updates include: Fresh paint throughout, New stove (2021), New washer & dryer (2021), Central A/C (Aug 2021), Water heater (Jan 2022), Furnace (Mar 2022) & New pool furnace (Aug 2022). Don't miss the chance to tour this incredible home—call today to schedule your private showing! (id:51699)
Property Details
|
MLS® Number
|
SK984074 |
|
Property Type
|
Single Family |
|
Neigbourhood
|
Maher Park |
|
Features
|
Treed, Rectangular, Double Width Or More Driveway, Sump Pump |
|
Pool Type
|
Pool |
|
Structure
|
Deck |
Building
|
Bathroom Total
|
2 |
|
Bedrooms Total
|
3 |
|
Appliances
|
Washer, Refrigerator, Dishwasher, Dryer, Microwave, Window Coverings, Garage Door Opener Remote(s), Storage Shed, Stove |
|
Architectural Style
|
Bungalow |
|
Basement Development
|
Finished |
|
Basement Type
|
Partial (finished) |
|
Constructed Date
|
1975 |
|
Cooling Type
|
Central Air Conditioning |
|
Heating Fuel
|
Natural Gas |
|
Heating Type
|
Forced Air |
|
Stories Total
|
1 |
|
Size Interior
|
1685 Sqft |
|
Type
|
House |
Parking
|
Attached Garage
|
|
|
Heated Garage
|
|
|
Parking Space(s)
|
4 |
Land
|
Acreage
|
No |
|
Fence Type
|
Fence |
|
Landscape Features
|
Lawn, Underground Sprinkler |
|
Size Frontage
|
70 Ft |
|
Size Irregular
|
8400.00 |
|
Size Total
|
8400 Sqft |
|
Size Total Text
|
8400 Sqft |
Rooms
| Level |
Type |
Length |
Width |
Dimensions |
|
Basement |
Den |
12 ft ,4 in |
7 ft ,11 in |
12 ft ,4 in x 7 ft ,11 in |
|
Basement |
Other |
17 ft ,6 in |
15 ft ,7 in |
17 ft ,6 in x 15 ft ,7 in |
|
Basement |
Utility Room |
9 ft ,8 in |
17 ft ,10 in |
9 ft ,8 in x 17 ft ,10 in |
|
Basement |
Den |
10 ft ,8 in |
9 ft |
10 ft ,8 in x 9 ft |
|
Basement |
Storage |
|
|
Measurements not available |
|
Main Level |
Foyer |
4 ft ,1 in |
8 ft ,9 in |
4 ft ,1 in x 8 ft ,9 in |
|
Main Level |
Primary Bedroom |
12 ft ,1 in |
13 ft ,9 in |
12 ft ,1 in x 13 ft ,9 in |
|
Main Level |
3pc Ensuite Bath |
|
|
Measurements not available |
|
Main Level |
Bedroom |
10 ft |
12 ft ,9 in |
10 ft x 12 ft ,9 in |
|
Main Level |
Bedroom |
10 ft ,3 in |
11 ft ,2 in |
10 ft ,3 in x 11 ft ,2 in |
|
Main Level |
4pc Bathroom |
7 ft ,10 in |
7 ft ,3 in |
7 ft ,10 in x 7 ft ,3 in |
|
Main Level |
Living Room |
18 ft ,10 in |
13 ft ,3 in |
18 ft ,10 in x 13 ft ,3 in |
|
Main Level |
Other |
19 ft ,9 in |
13 ft ,2 in |
19 ft ,9 in x 13 ft ,2 in |
|
Main Level |
Dining Room |
8 ft ,4 in |
11 ft ,8 in |
8 ft ,4 in x 11 ft ,8 in |
|
Main Level |
Kitchen |
17 ft ,3 in |
11 ft ,8 in |
17 ft ,3 in x 11 ft ,8 in |
|
Main Level |
Office |
6 ft ,8 in |
8 ft ,5 in |
6 ft ,8 in x 8 ft ,5 in |
|
Main Level |
Laundry Room |
5 ft ,8 in |
3 ft ,8 in |
5 ft ,8 in x 3 ft ,8 in |
https://www.realtor.ca/real-estate/27444117/1704-gregory-drive-north-battleford-maher-park







































