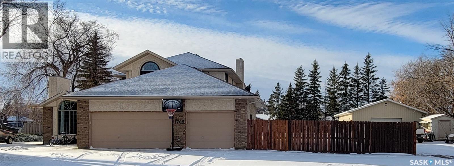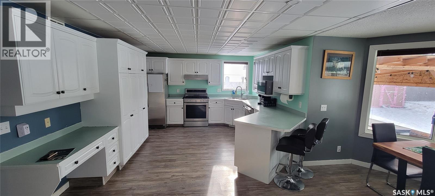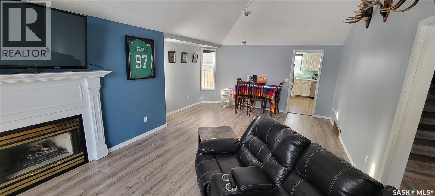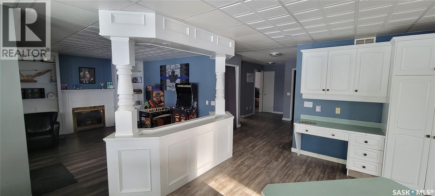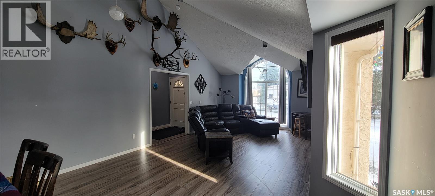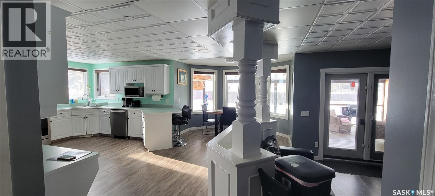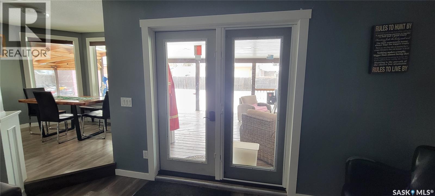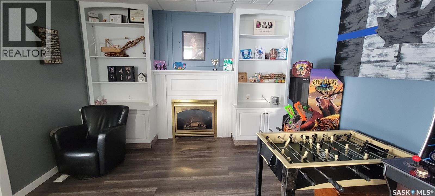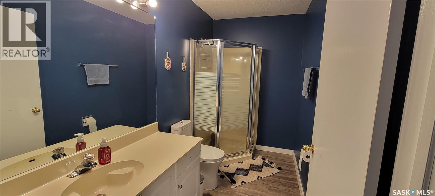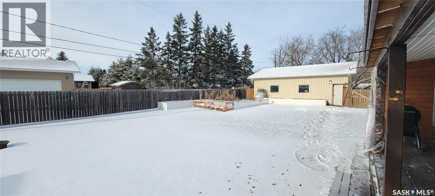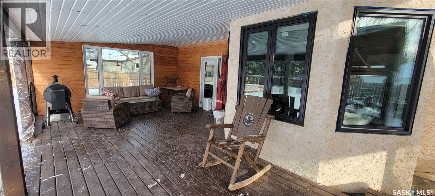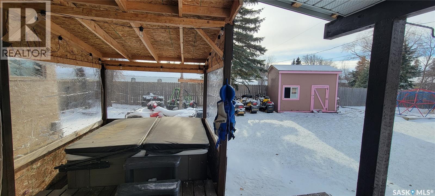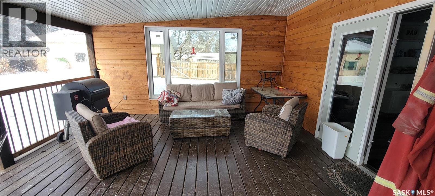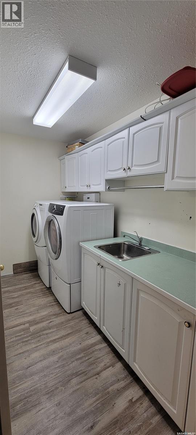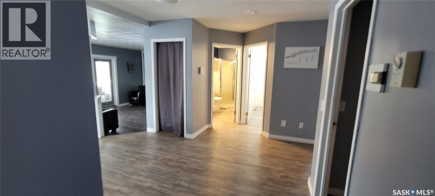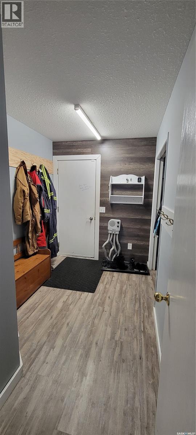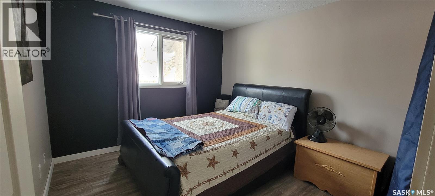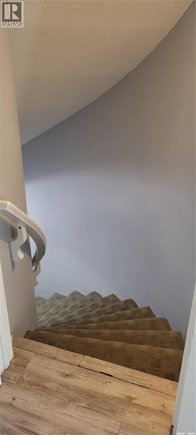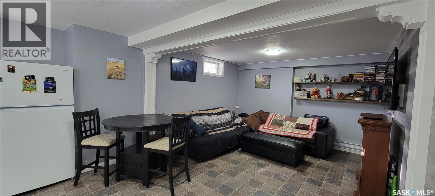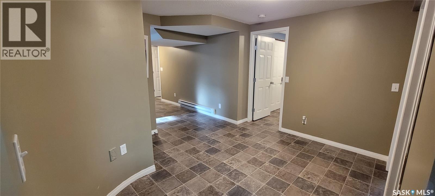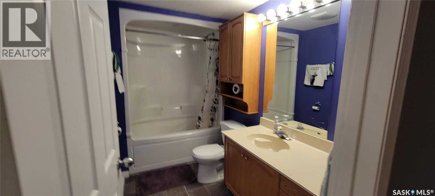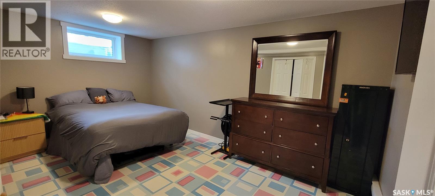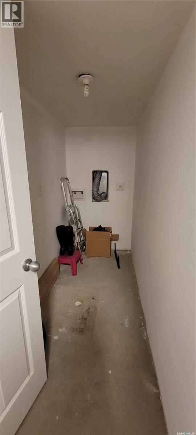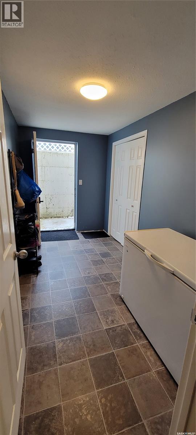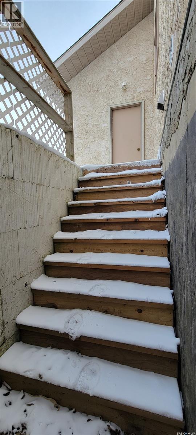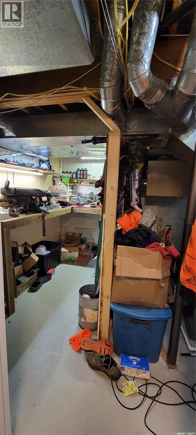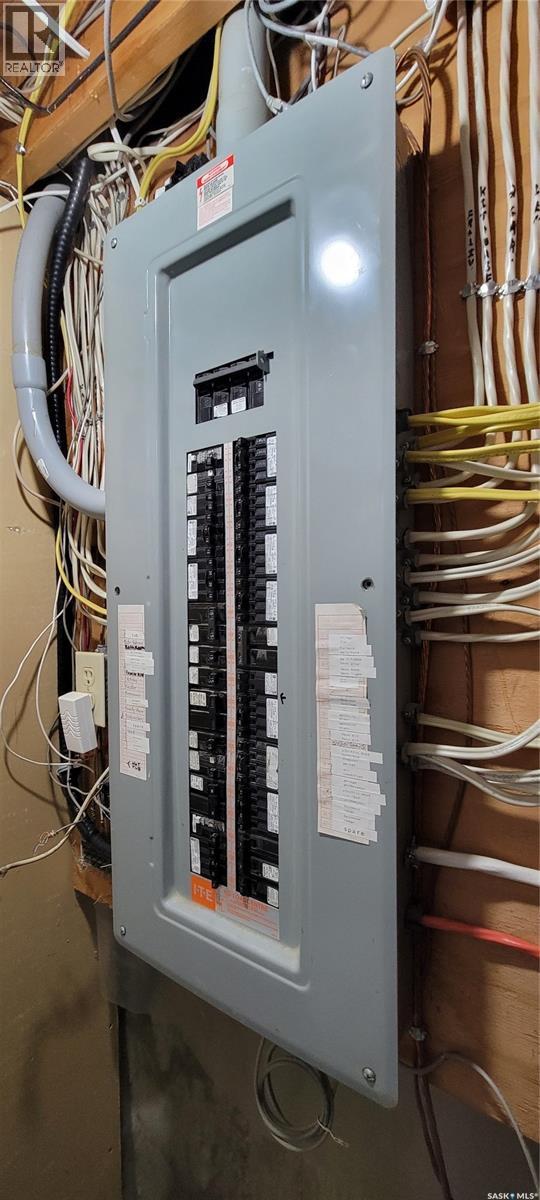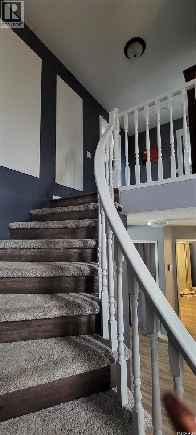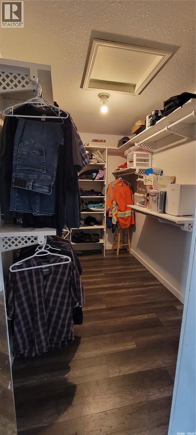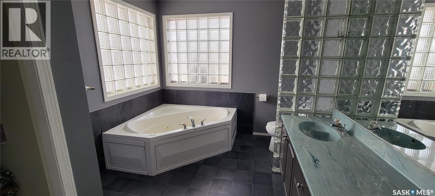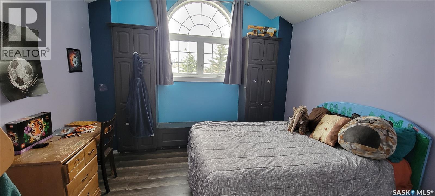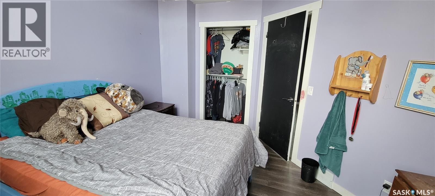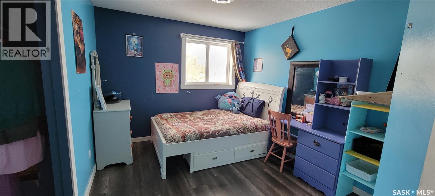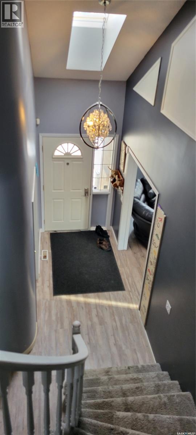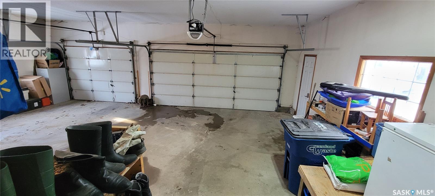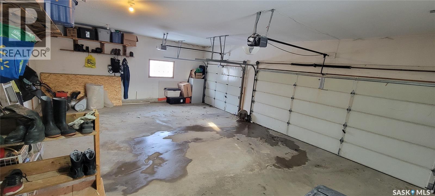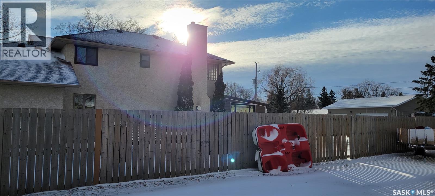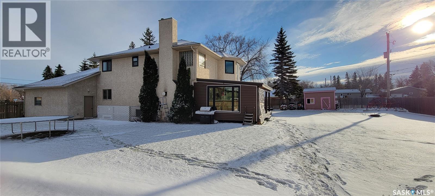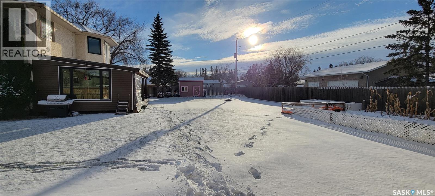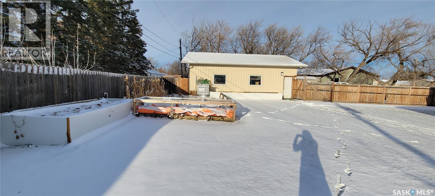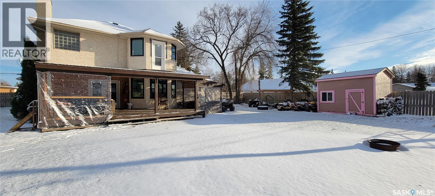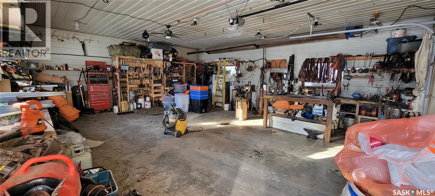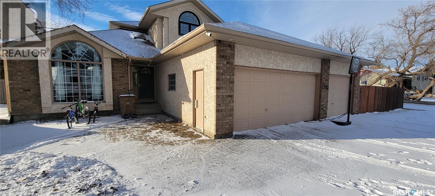6 Bedroom
4 Bathroom
2600 sqft
2 Level
Fireplace
Central Air Conditioning, Air Exchanger
Forced Air
Lawn
$536,000
Welcome to a truly special family property- where thoughtful design meets hard-working utility. This unique home greets you with striking curb appeal and immediately rewards you once you step inside; spacious rooms filled with natural light, character details that give the house personality, and a layout designed for everyday family life and entertaining. The basement is host to a fully contained suite with its own private entrance, spacious living area with kitchen, two bedrooms, storage and laundry hookup The standout feature of this property is the large detached shop. Whether you're a tradesperson, car enthusiast or just need space for all your toys, this building provides space for it all. Ample driveways and extra parking add to the convenience. Step out the French doors off the family room to a generous covered deck, perfect for summer BBQs and entertaining. The yard is private and well maintained, with plenty of space for play structures and gardening. This property blends the charm of a unique family home with the practical, income producing potential and serious workspace. It is ideal for multigenerational living or buyers wanting a rental opportunity combined with excellent outdoor living. (id:51699)
Property Details
|
MLS® Number
|
SK023699 |
|
Property Type
|
Single Family |
|
Features
|
Treed, Irregular Lot Size |
|
Structure
|
Deck |
Building
|
Bathroom Total
|
4 |
|
Bedrooms Total
|
6 |
|
Appliances
|
Washer, Refrigerator, Dishwasher, Dryer, Microwave, Freezer, Garburator, Oven - Built-in, Window Coverings, Garage Door Opener Remote(s), Hood Fan, Storage Shed, Stove |
|
Architectural Style
|
2 Level |
|
Basement Development
|
Partially Finished |
|
Basement Type
|
Full (partially Finished) |
|
Constructed Date
|
1992 |
|
Cooling Type
|
Central Air Conditioning, Air Exchanger |
|
Fireplace Fuel
|
Gas |
|
Fireplace Present
|
Yes |
|
Fireplace Type
|
Conventional |
|
Heating Fuel
|
Natural Gas |
|
Heating Type
|
Forced Air |
|
Stories Total
|
2 |
|
Size Interior
|
2600 Sqft |
|
Type
|
House |
Parking
|
Attached Garage
|
|
|
Gravel
|
|
|
Interlocked
|
|
|
Parking Space(s)
|
10 |
Land
|
Acreage
|
No |
|
Fence Type
|
Partially Fenced |
|
Landscape Features
|
Lawn |
|
Size Frontage
|
152 Ft |
|
Size Irregular
|
0.53 |
|
Size Total
|
0.53 Ac |
|
Size Total Text
|
0.53 Ac |
Rooms
| Level |
Type |
Length |
Width |
Dimensions |
|
Second Level |
Bedroom |
10 ft |
12 ft ,4 in |
10 ft x 12 ft ,4 in |
|
Second Level |
Bedroom |
11 ft ,5 in |
12 ft ,2 in |
11 ft ,5 in x 12 ft ,2 in |
|
Second Level |
Bedroom |
14 ft |
18 ft |
14 ft x 18 ft |
|
Second Level |
4pc Ensuite Bath |
8 ft |
10 ft |
8 ft x 10 ft |
|
Second Level |
4pc Bathroom |
5 ft |
11 ft |
5 ft x 11 ft |
|
Basement |
Kitchen/dining Room |
10 ft ,1 in |
11 ft ,3 in |
10 ft ,1 in x 11 ft ,3 in |
|
Basement |
Living Room |
12 ft ,6 in |
11 ft |
12 ft ,6 in x 11 ft |
|
Basement |
Bedroom |
16 ft |
9 ft |
16 ft x 9 ft |
|
Basement |
Bedroom |
12 ft |
13 ft ,5 in |
12 ft x 13 ft ,5 in |
|
Basement |
4pc Bathroom |
7 ft |
10 ft |
7 ft x 10 ft |
|
Basement |
Laundry Room |
4 ft |
9 ft ,7 in |
4 ft x 9 ft ,7 in |
|
Main Level |
Foyer |
10 ft |
5 ft |
10 ft x 5 ft |
|
Main Level |
Living Room |
12 ft |
13 ft |
12 ft x 13 ft |
|
Main Level |
Dining Room |
14 ft ,8 in |
9 ft ,8 in |
14 ft ,8 in x 9 ft ,8 in |
|
Main Level |
Kitchen/dining Room |
12 ft |
16 ft |
12 ft x 16 ft |
|
Main Level |
Bonus Room |
12 ft ,3 in |
16 ft ,2 in |
12 ft ,3 in x 16 ft ,2 in |
|
Main Level |
3pc Bathroom |
11 ft |
5 ft |
11 ft x 5 ft |
|
Main Level |
Laundry Room |
5 ft |
11 ft ,3 in |
5 ft x 11 ft ,3 in |
|
Main Level |
Bedroom |
10 ft ,5 in |
10 ft ,9 in |
10 ft ,5 in x 10 ft ,9 in |
|
Main Level |
Enclosed Porch |
11 ft |
6 ft ,7 in |
11 ft x 6 ft ,7 in |
https://www.realtor.ca/real-estate/29084112/1705-100a-street-tisdale

