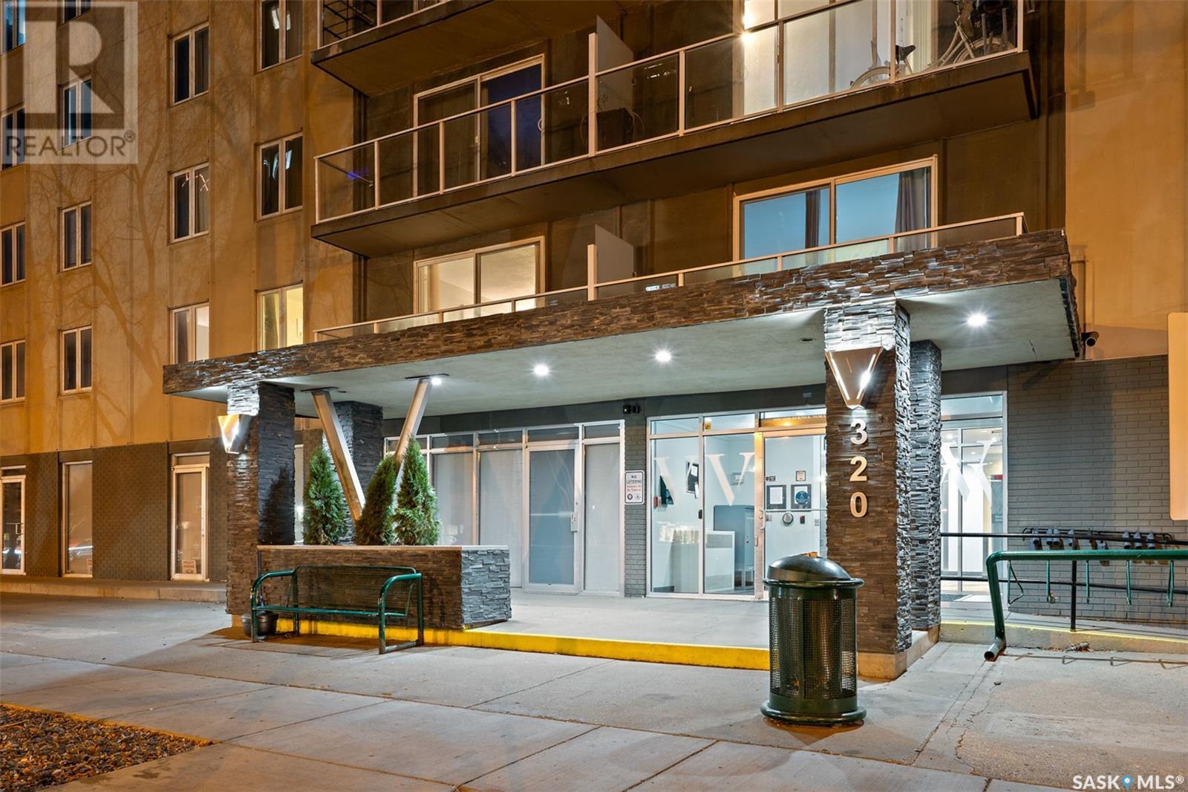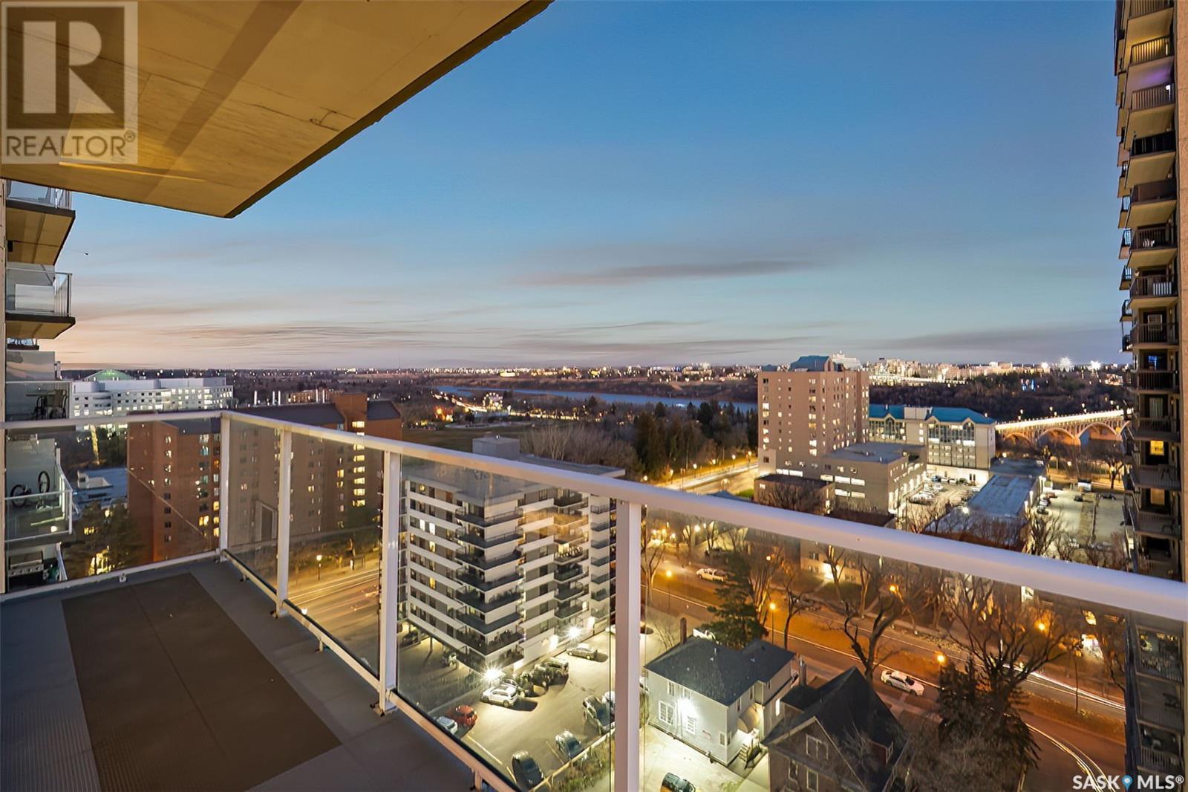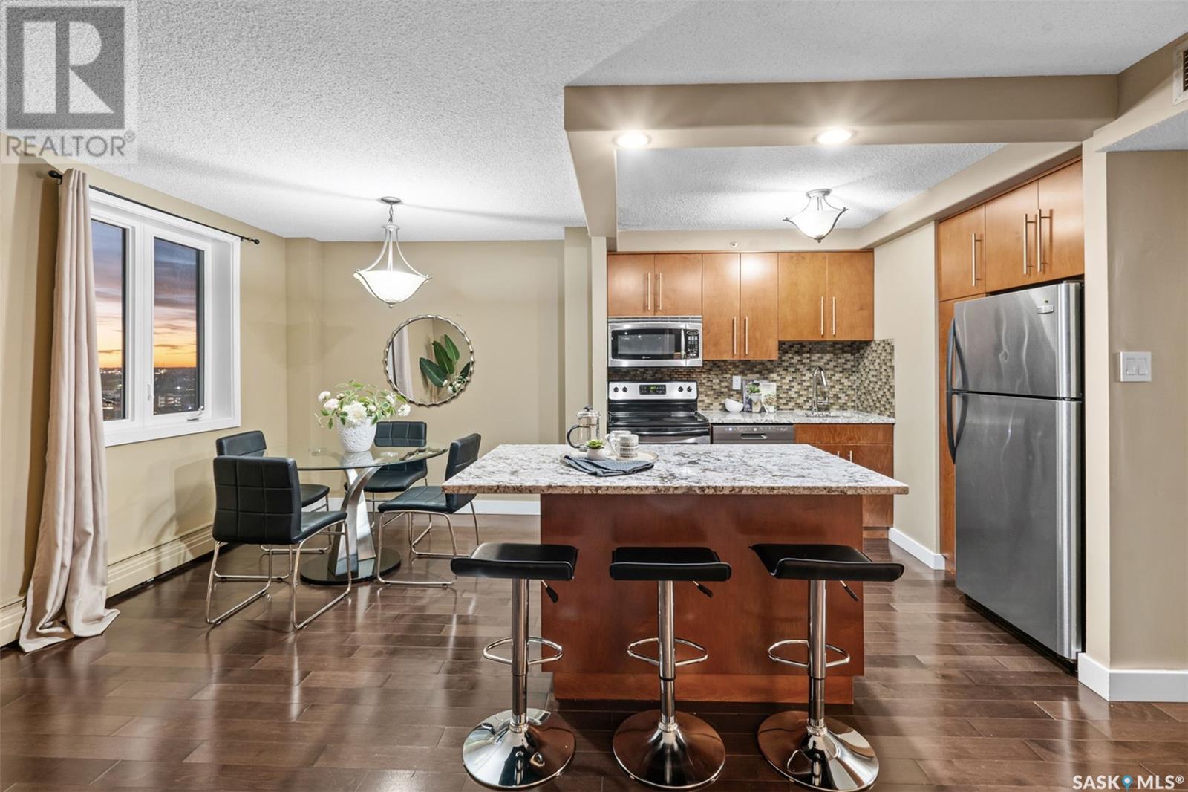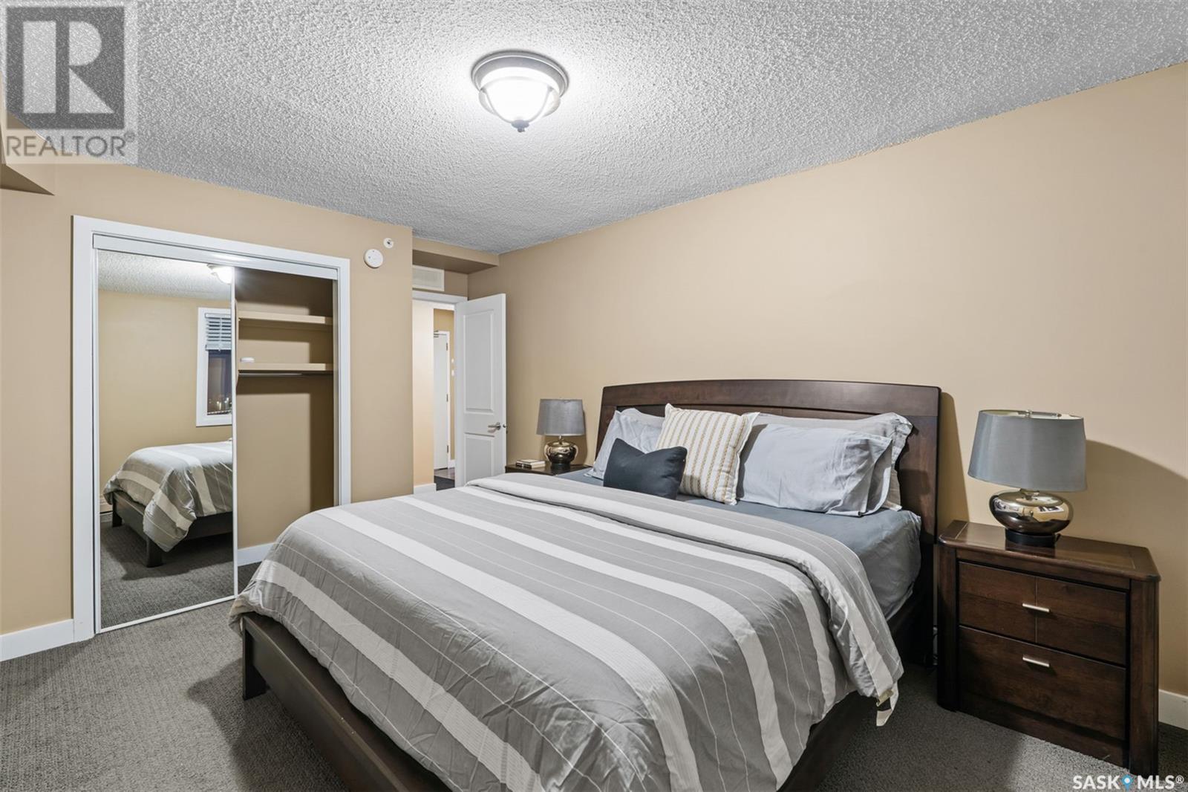2 Bedroom
1 Bathroom
1004 sqft
High Rise
Central Air Conditioning
Baseboard Heaters
$309,900Maintenance,
$553.63 Monthly
The Views from every window are truly a must see to appreciate. This upgraded unit boasts just over 1000sq.ft and offers underground parking perfect to hide from those cold winters. Very spacious floor plan with 2 bedrooms / 1 full bathroom / in suite laundry with washer and dryer included / open concept living room, dining room and kitchen - perfect for entertaining. Other amazing features include large deck overlooking the river, central air conditioning, newer kitchen appliances, granite counter tops and being a corner unit facing South and East! Residents of the building enjoy access to an amenities room, a gym, and additional shared laundry spaces on each floor with complimentary washers and dryers. The convenience is further amplified by a garbage chute on every floor. The condo fee encompasses water, heat, and power, ensuring a simplified living experience. Strategically located in a vibrant downtown area, the 17th floor unit is just steps away from transit options, restaurants, shops, and all the urban amenities one could desire. (id:51699)
Property Details
|
MLS® Number
|
SK987611 |
|
Property Type
|
Single Family |
|
Neigbourhood
|
Central Business District |
|
Community Features
|
Pets Allowed With Restrictions |
|
Features
|
Elevator, Wheelchair Access, Balcony |
Building
|
Bathroom Total
|
1 |
|
Bedrooms Total
|
2 |
|
Amenities
|
Shared Laundry, Exercise Centre |
|
Appliances
|
Washer, Refrigerator, Intercom, Dishwasher, Dryer, Microwave, Window Coverings, Stove |
|
Architectural Style
|
High Rise |
|
Constructed Date
|
1968 |
|
Cooling Type
|
Central Air Conditioning |
|
Heating Type
|
Baseboard Heaters |
|
Size Interior
|
1004 Sqft |
|
Type
|
Apartment |
Parking
|
Underground
|
1 |
|
Parking Space(s)
|
1 |
Land
Rooms
| Level |
Type |
Length |
Width |
Dimensions |
|
Main Level |
Kitchen |
12 ft |
8 ft ,6 in |
12 ft x 8 ft ,6 in |
|
Main Level |
Dining Room |
12 ft |
7 ft |
12 ft x 7 ft |
|
Main Level |
Living Room |
13 ft ,6 in |
16 ft |
13 ft ,6 in x 16 ft |
|
Main Level |
Bedroom |
10 ft ,10 in |
16 ft |
10 ft ,10 in x 16 ft |
|
Main Level |
Bedroom |
10 ft ,6 in |
16 ft |
10 ft ,6 in x 16 ft |
|
Main Level |
4pc Bathroom |
|
|
Measurements not available |
|
Main Level |
Utility Room |
|
|
Measurements not available |
https://www.realtor.ca/real-estate/27628715/1706-320-5th-avenue-n-saskatoon-central-business-district































