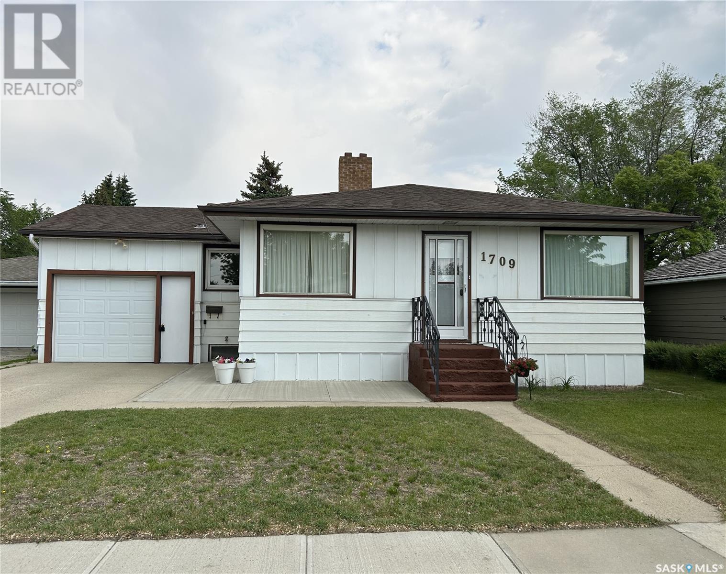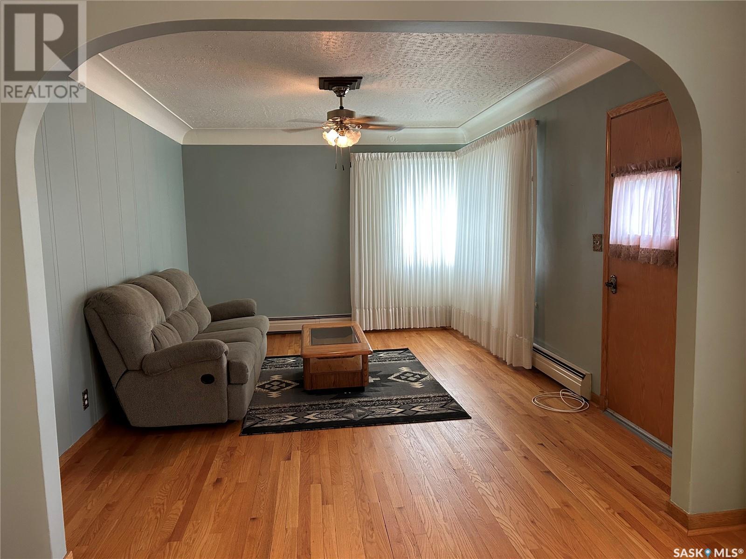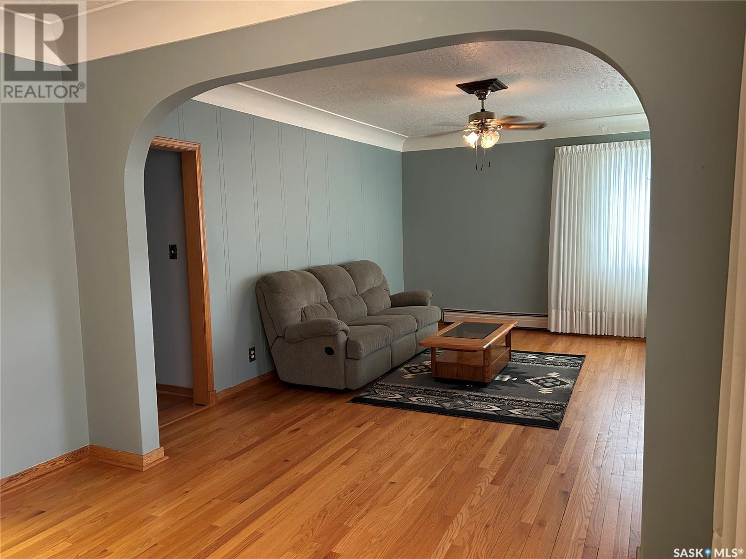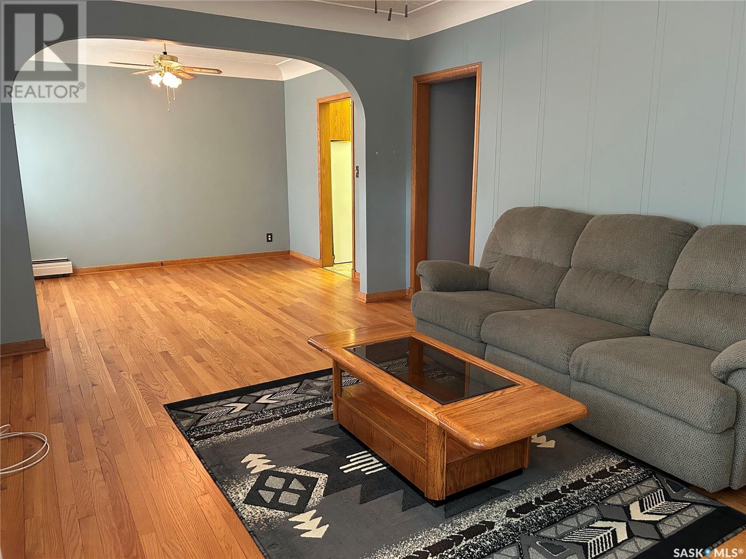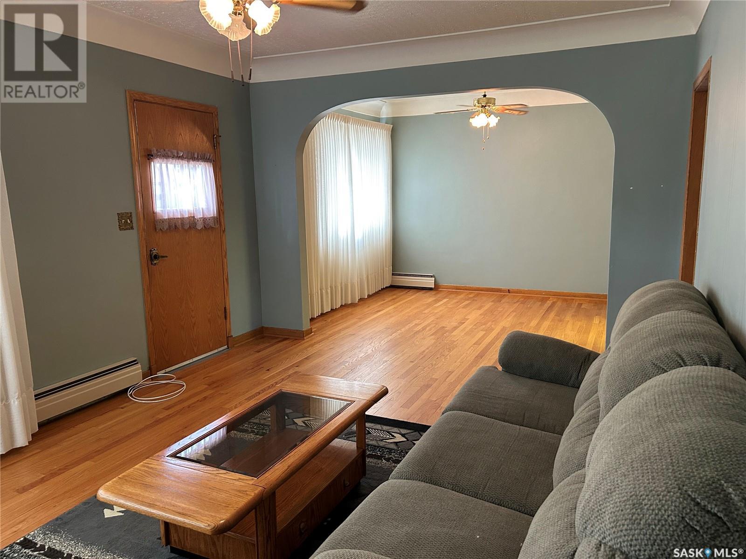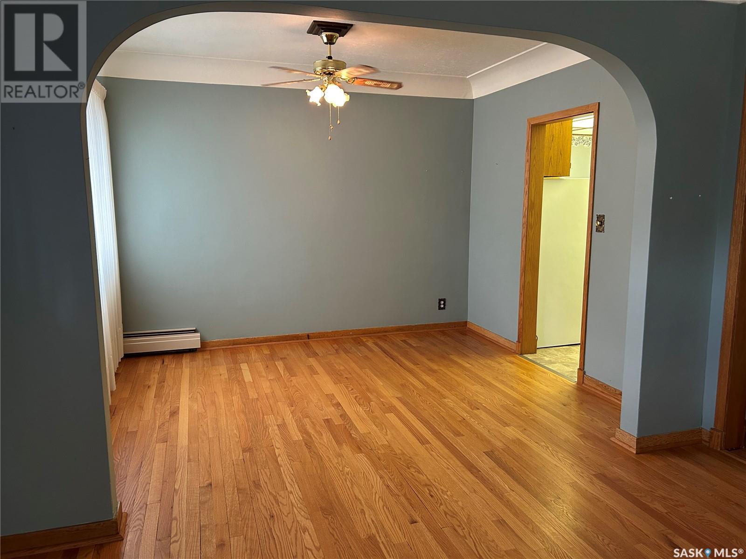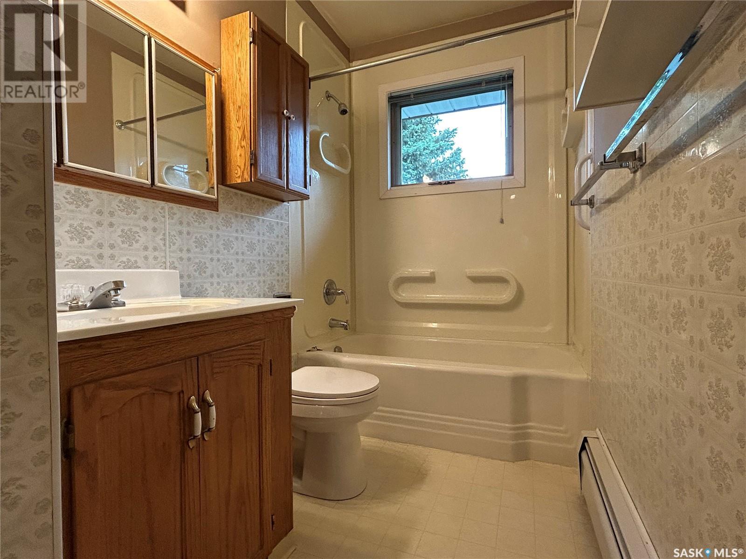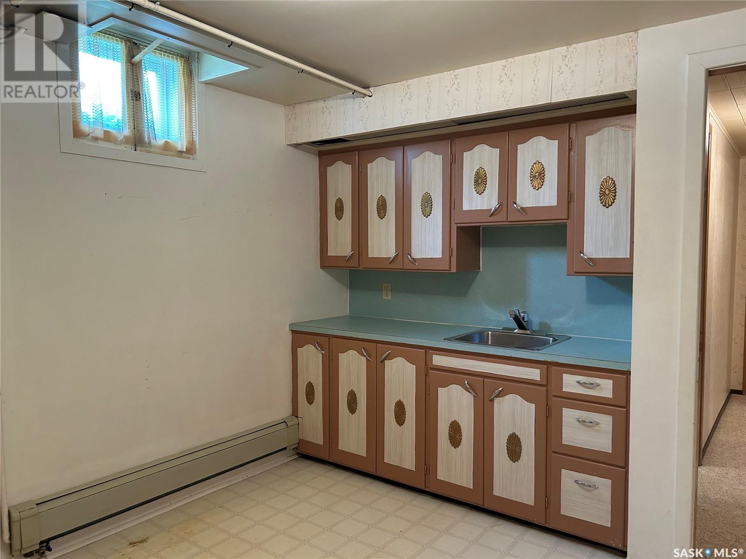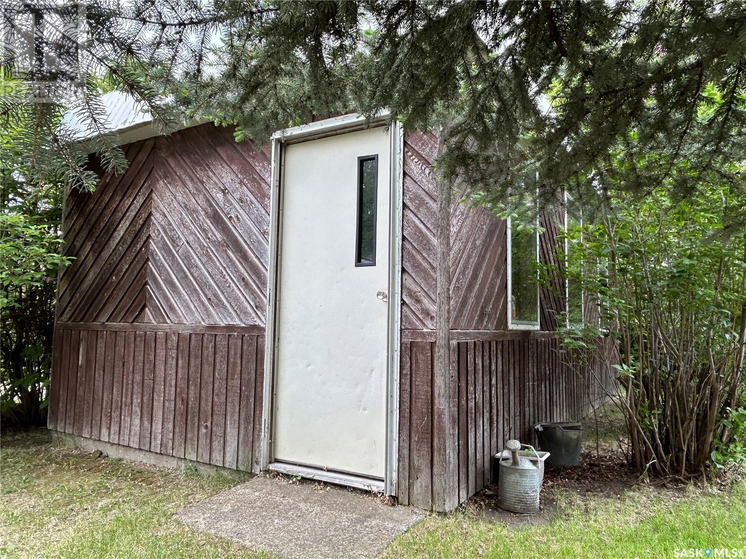4 Bedroom
2 Bathroom
1118 sqft
Bungalow
Baseboard Heaters, Hot Water
Lawn, Underground Sprinkler
$229,900
Spacious home for sale in Estevan’s Westview Area! This nice sized 1,118 sq ft bungalow offers excellent space and functionality for family living. It features an attached single garage and a bright sunroom—a fantastic bonus space not included in the main square footage. The main level offers three generously sized bedrooms, a four-piece bathroom, and excellent storage with four hallway closets. The kitchen includes space for a small table, while a separate formal dining room opens into a comfortable living room, creating a great layout for both everyday living and entertaining. Each bedroom, plus the living room and dining room, are all hardwood flooring. The lower level boasts an abundance of additional space, including a large family room, a fourth bedroom, a three-piece bathroom, and a versatile bonus room ideal for crafting, sewing, or extra storage—complete with cupboards and a sink. The laundry room includes a chest freezer, and the adjacent utility room provides even more storage options. Step outside to enjoy the private backyard, complete with a 12' x 21' workshop and garden shed—perfect for hobbyists or additional storage and there are underground sprinklers, front and back. Appliances included are fridge, stove, freezer, washer and dryer. Notably, the entire sewer line was replaced in 2019, offering peace of mind for future owners. This home is a solid and spacious choice in a quiet, family-friendly neighborhood—book your showing today! (id:51699)
Property Details
|
MLS® Number
|
SK008494 |
|
Property Type
|
Single Family |
|
Neigbourhood
|
Westview EV |
|
Features
|
Rectangular |
Building
|
Bathroom Total
|
2 |
|
Bedrooms Total
|
4 |
|
Appliances
|
Washer, Refrigerator, Dryer, Microwave, Freezer, Window Coverings, Garage Door Opener Remote(s), Storage Shed, Stove |
|
Architectural Style
|
Bungalow |
|
Basement Development
|
Finished |
|
Basement Type
|
Full (finished) |
|
Constructed Date
|
1953 |
|
Heating Fuel
|
Natural Gas |
|
Heating Type
|
Baseboard Heaters, Hot Water |
|
Stories Total
|
1 |
|
Size Interior
|
1118 Sqft |
|
Type
|
House |
Parking
|
Attached Garage
|
|
|
Parking Space(s)
|
3 |
Land
|
Acreage
|
No |
|
Landscape Features
|
Lawn, Underground Sprinkler |
|
Size Frontage
|
50 Ft |
|
Size Irregular
|
6000.00 |
|
Size Total
|
6000 Sqft |
|
Size Total Text
|
6000 Sqft |
Rooms
| Level |
Type |
Length |
Width |
Dimensions |
|
Basement |
Other |
|
|
25'8" x 11'8" |
|
Basement |
Bedroom |
|
|
10'4" x 9'2" |
|
Basement |
3pc Bathroom |
|
|
6'6" x 5'1" |
|
Basement |
Laundry Room |
|
|
10'3" x 14'11" |
|
Basement |
Storage |
|
|
10'4" x 12' |
|
Basement |
Other |
|
|
11'7" x 12'5" |
|
Main Level |
Kitchen |
|
|
10'6" x 11'8" |
|
Main Level |
Dining Room |
|
|
11'7" x 9'5" |
|
Main Level |
Living Room |
|
|
11'6" x 15'9" |
|
Main Level |
Primary Bedroom |
|
|
14'2" x 11'10" |
|
Main Level |
Bedroom |
|
|
11'10" x 10'5" |
|
Main Level |
Bedroom |
|
|
10'10" x 12'5" |
|
Main Level |
4pc Bathroom |
|
|
8'9" x 4'10" |
https://www.realtor.ca/real-estate/28428278/1709-2nd-street-estevan-westview-ev

