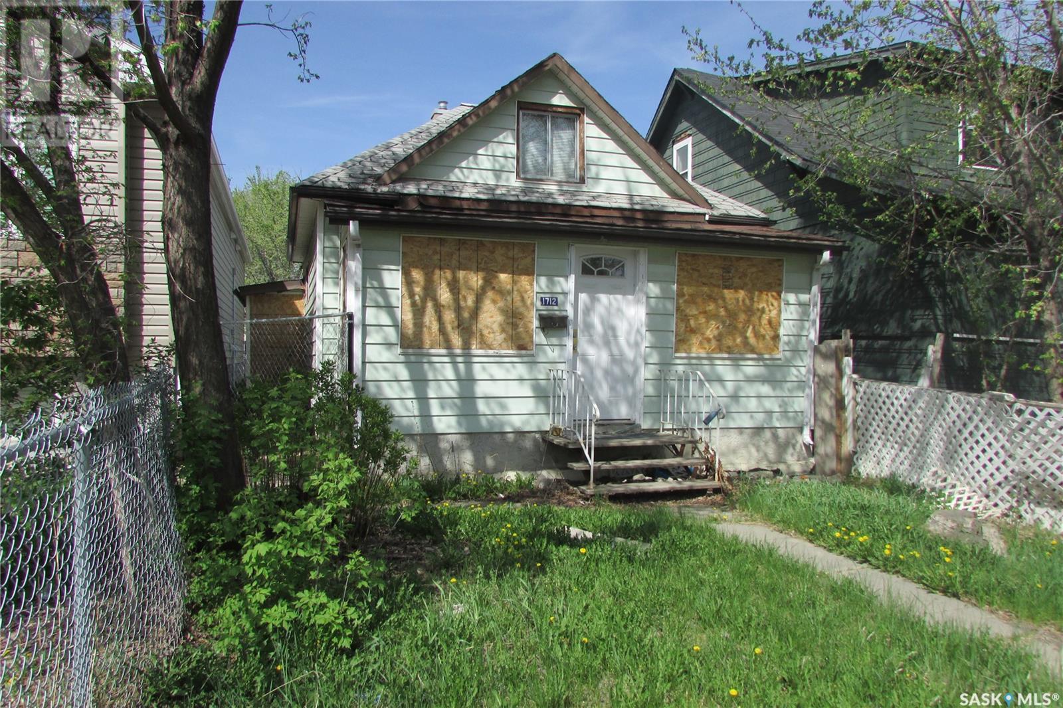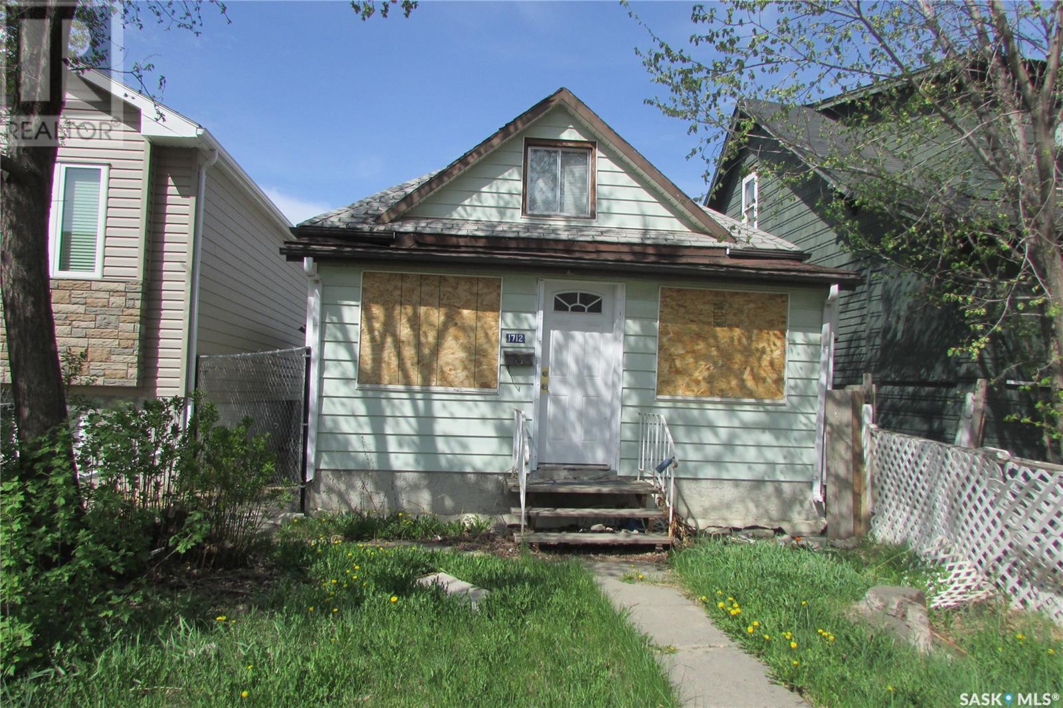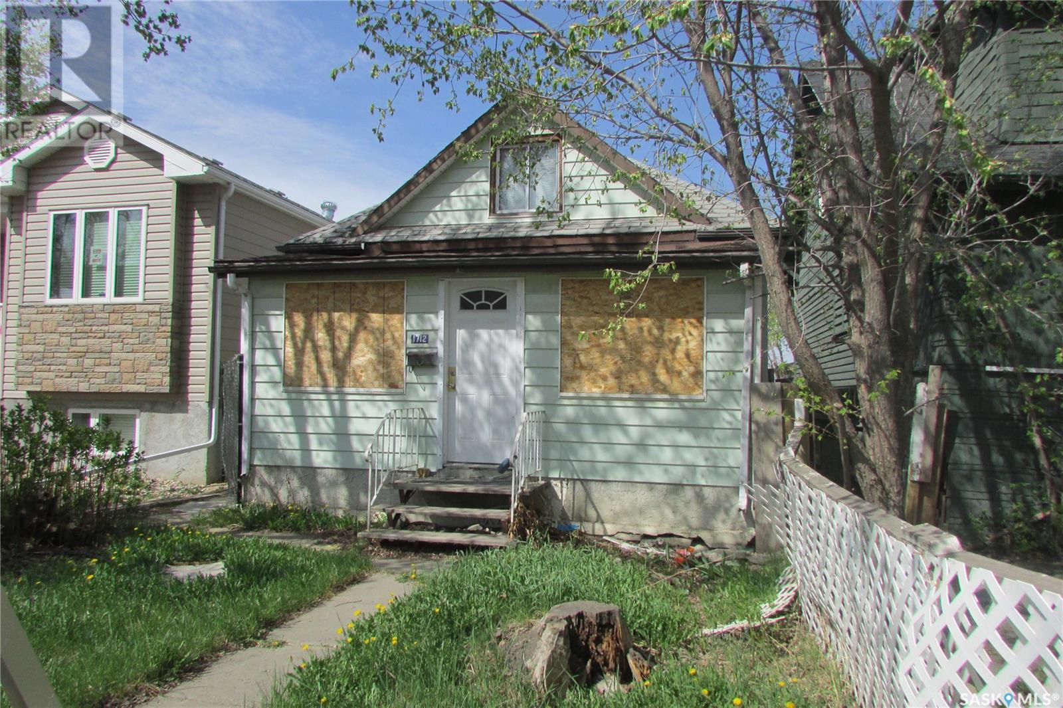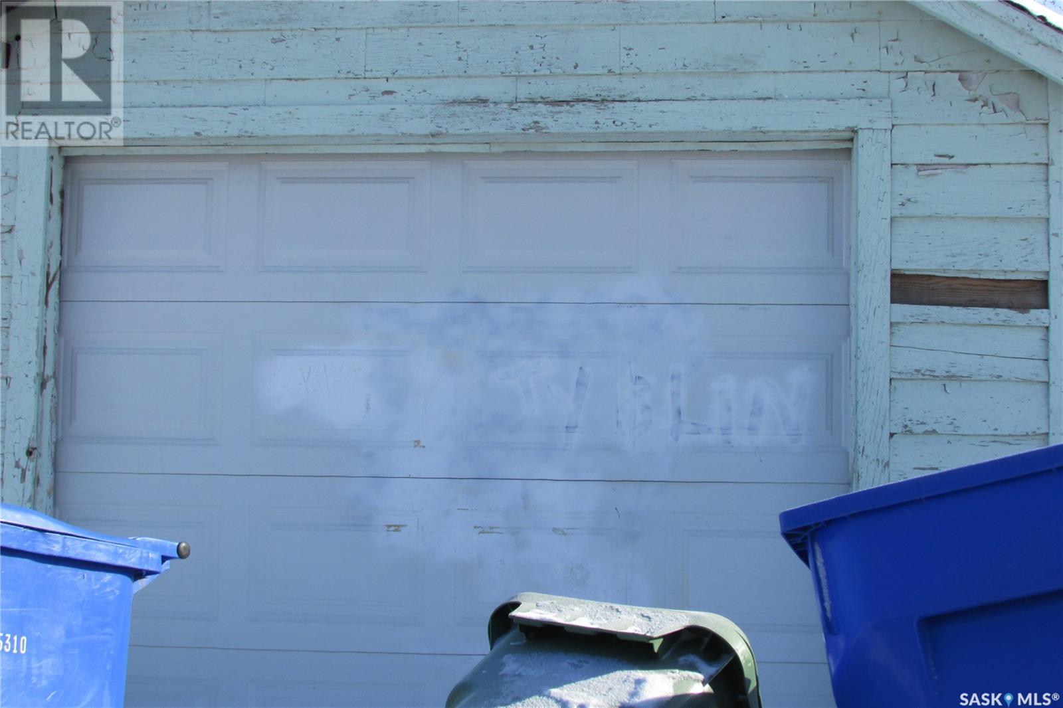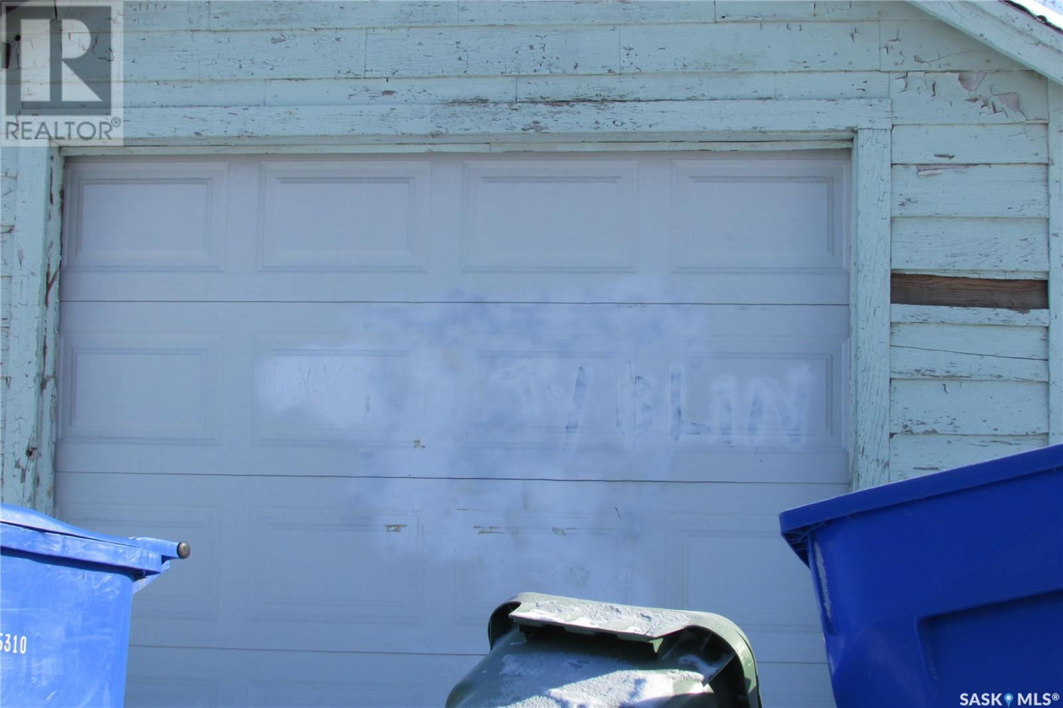1712 Toronto Street Regina, Saskatchewan S4P 1M4
3 Bedroom
1 Bathroom
595 sqft
Bungalow
Forced Air
$57,700
3 bedroom home located close to downtown and easy access to East Regina. Would make a great rental. There is a partially fenced yard and single detached garage. (id:51699)
Property Details
| MLS® Number | SK995588 |
| Property Type | Single Family |
| Neigbourhood | General Hospital |
Building
| Bathroom Total | 1 |
| Bedrooms Total | 3 |
| Architectural Style | Bungalow |
| Basement Development | Unfinished |
| Basement Type | Partial (unfinished) |
| Constructed Date | 1907 |
| Heating Fuel | Natural Gas |
| Heating Type | Forced Air |
| Stories Total | 1 |
| Size Interior | 595 Sqft |
| Type | House |
Parking
| Detached Garage | |
| Parking Space(s) | 2 |
Land
| Acreage | No |
| Size Irregular | 3126.00 |
| Size Total | 3126 Sqft |
| Size Total Text | 3126 Sqft |
Rooms
| Level | Type | Length | Width | Dimensions |
|---|---|---|---|---|
| Second Level | Bedroom | 9 ft ,7 in | 9 ft ,6 in | 9 ft ,7 in x 9 ft ,6 in |
| Main Level | Living Room | 19 ft ,2 in | 9 ft ,3 in | 19 ft ,2 in x 9 ft ,3 in |
| Main Level | Kitchen | 12 ft ,7 in | 7 ft ,7 in | 12 ft ,7 in x 7 ft ,7 in |
| Main Level | Bedroom | 9 ft ,7 in | 7 ft ,6 in | 9 ft ,7 in x 7 ft ,6 in |
| Main Level | Bedroom | 9 ft ,6 in | 9 ft ,5 in | 9 ft ,6 in x 9 ft ,5 in |
| Main Level | 4pc Bathroom | xx x xx | ||
| Main Level | Enclosed Porch | 18 ft | 5 ft ,10 in | 18 ft x 5 ft ,10 in |
https://www.realtor.ca/real-estate/27898874/1712-toronto-street-regina-general-hospital
Interested?
Contact us for more information

