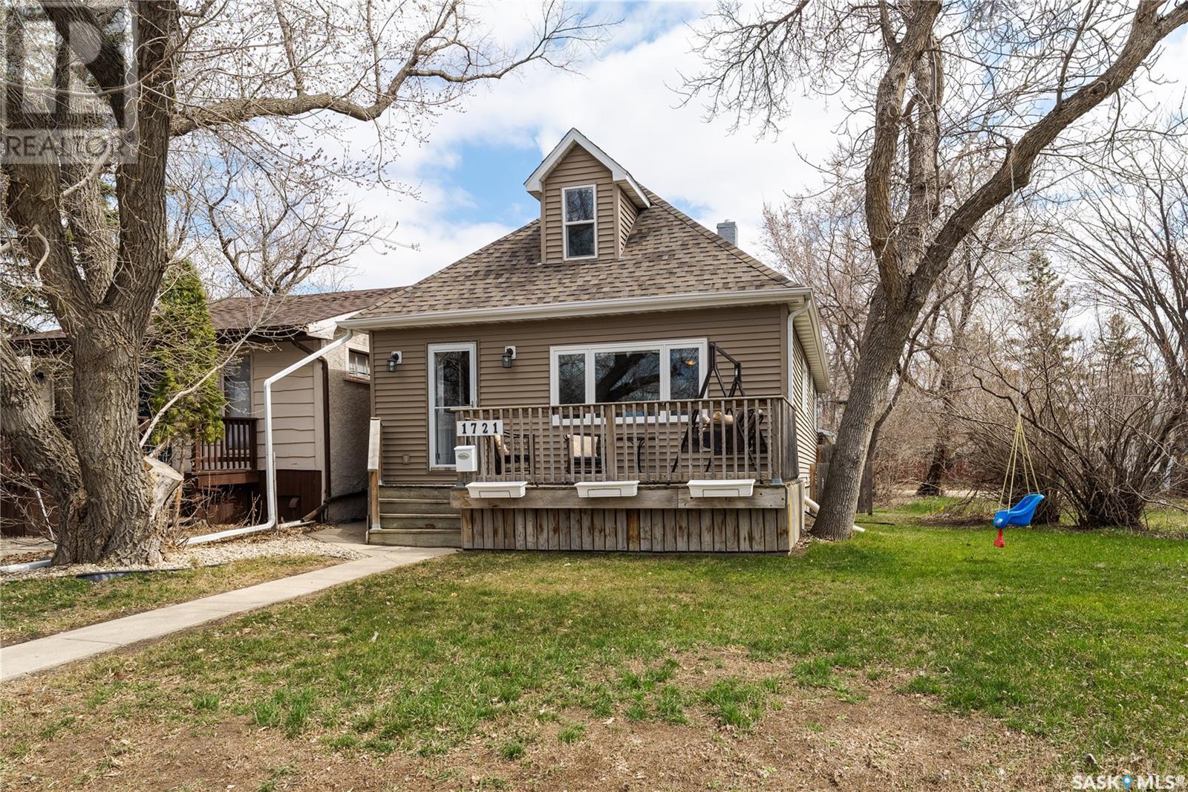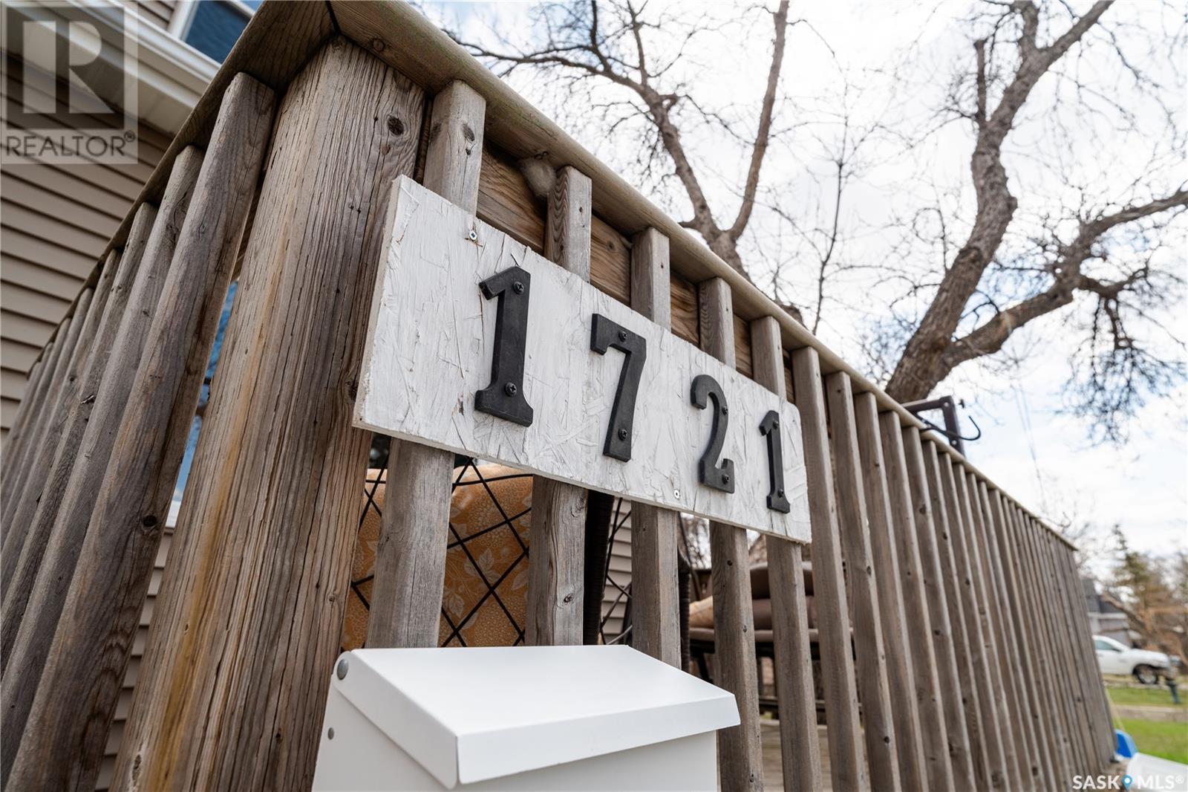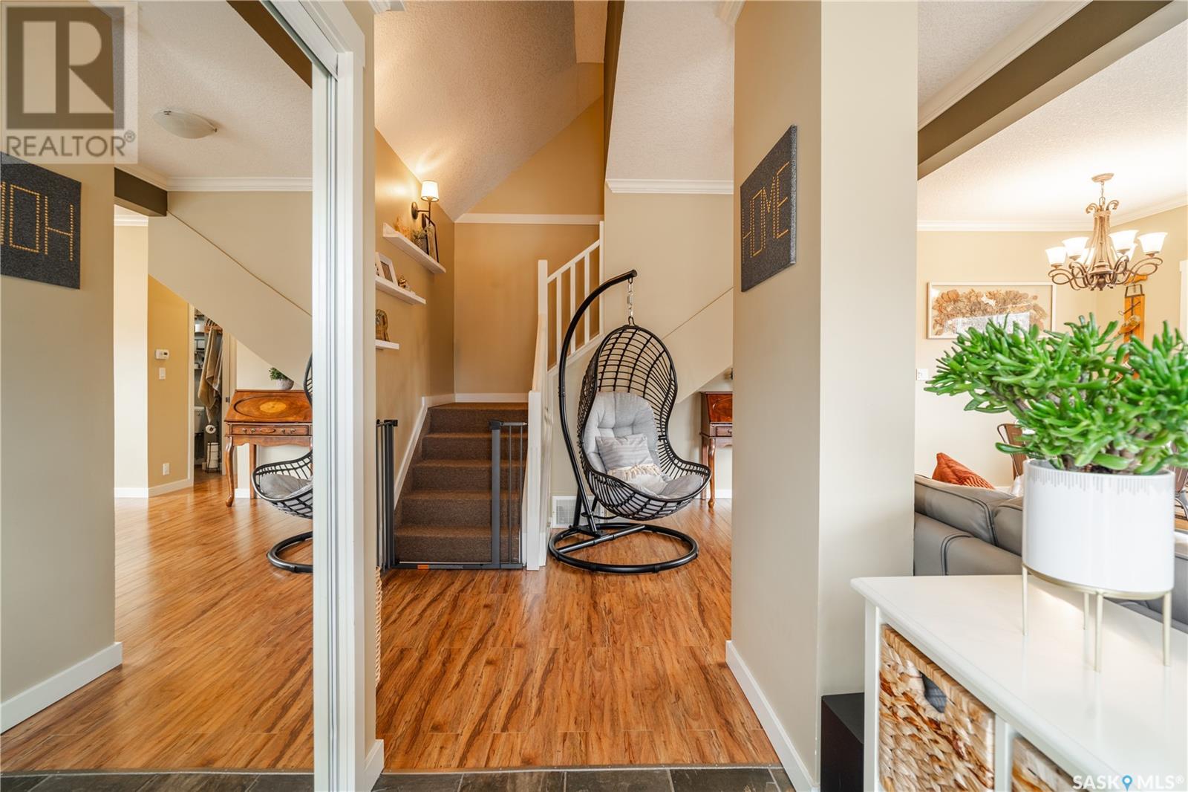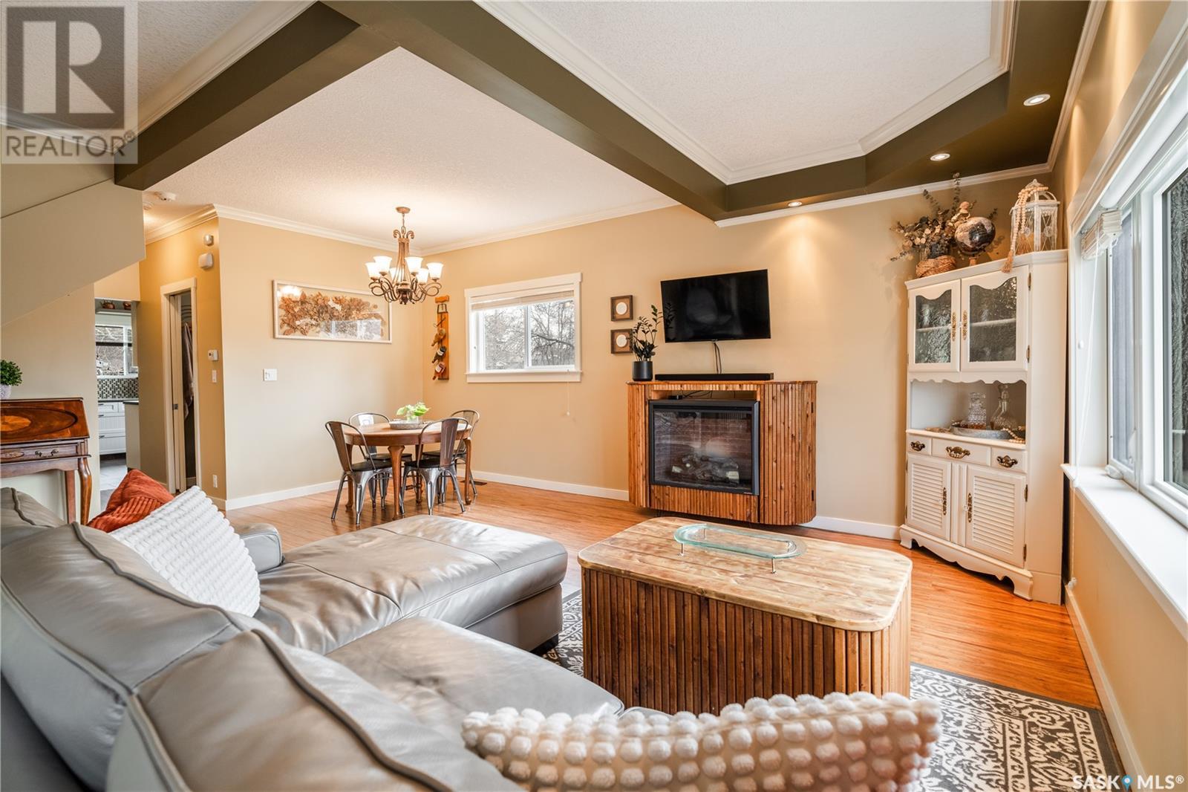3 Bedroom
1 Bathroom
1101 sqft
Central Air Conditioning
Forced Air
Lawn
$309,900
Welcome to this charming 1 ½ story home. The perfect blend of classic character and modern updates; move-in ready and waiting for you! Ideal for first-time homebuyers, this property offers three bedrooms (two upstairs and one on the main floor) and a full four-piece bathroom. Over the years, the home has seen many upgrades, including a fully finished basement, updated flooring, a new fence on the north side, newer windows, and more. The spacious living room flows seamlessly into the dining area, making it perfect for hosting family and friends. The kitchen welcomes an abundance of natural light creating a space you’ll love spending time in. Downstairs, the fully finished basement provides extra room for a family hangout, games area, or a space for cozy movie nights. Outside, you’ll find a beautiful zero-scaped backyard, giving you more time to enjoy Regina’s summers. Don’t forget the double-car heated garage, a huge bonus for those cold winter days. Located in the established and quaint Pioneer Village neighbourhood, this home puts you just steps away from Mosaic Stadium to cheer on the Riders, or catch a round of golf at the Royal Regina Golf Club. Minutes away from the city paved bike baths, you simply can’t beat this location. This beautiful home is ready for its next owners to move in and make it a part of their next chapter. (id:51699)
Property Details
|
MLS® Number
|
SK003838 |
|
Property Type
|
Single Family |
|
Neigbourhood
|
Pioneer Village |
|
Features
|
Treed, Rectangular, Sump Pump |
|
Structure
|
Deck, Patio(s) |
Building
|
Bathroom Total
|
1 |
|
Bedrooms Total
|
3 |
|
Appliances
|
Washer, Refrigerator, Dishwasher, Dryer, Microwave, Alarm System, Oven - Built-in, Window Coverings, Garage Door Opener Remote(s), Stove |
|
Basement Development
|
Finished |
|
Basement Type
|
Full (finished) |
|
Constructed Date
|
1914 |
|
Cooling Type
|
Central Air Conditioning |
|
Fire Protection
|
Alarm System |
|
Heating Fuel
|
Natural Gas |
|
Heating Type
|
Forced Air |
|
Stories Total
|
2 |
|
Size Interior
|
1101 Sqft |
|
Type
|
House |
Parking
|
Detached Garage
|
|
|
Heated Garage
|
|
|
Parking Space(s)
|
3 |
Land
|
Acreage
|
No |
|
Fence Type
|
Fence |
|
Landscape Features
|
Lawn |
|
Size Irregular
|
3244.00 |
|
Size Total
|
3244 Sqft |
|
Size Total Text
|
3244 Sqft |
Rooms
| Level |
Type |
Length |
Width |
Dimensions |
|
Second Level |
Bedroom |
10 ft ,9 in |
10 ft ,11 in |
10 ft ,9 in x 10 ft ,11 in |
|
Second Level |
Bedroom |
13 ft |
10 ft ,10 in |
13 ft x 10 ft ,10 in |
|
Basement |
Family Room |
25 ft ,5 in |
9 ft ,3 in |
25 ft ,5 in x 9 ft ,3 in |
|
Basement |
Laundry Room |
21 ft |
9 ft ,3 in |
21 ft x 9 ft ,3 in |
|
Basement |
Storage |
6 ft ,11 in |
8 ft ,11 in |
6 ft ,11 in x 8 ft ,11 in |
|
Main Level |
Living Room |
19 ft ,7 in |
21 ft |
19 ft ,7 in x 21 ft |
|
Main Level |
Dining Room |
10 ft ,3 in |
7 ft ,1 in |
10 ft ,3 in x 7 ft ,1 in |
|
Main Level |
Kitchen |
10 ft ,10 in |
10 ft ,1 in |
10 ft ,10 in x 10 ft ,1 in |
|
Main Level |
Bedroom |
10 ft ,4 in |
10 ft ,7 in |
10 ft ,4 in x 10 ft ,7 in |
|
Main Level |
4pc Bathroom |
|
|
Measurements not available |
|
Main Level |
Enclosed Porch |
9 ft ,5 in |
8 ft ,10 in |
9 ft ,5 in x 8 ft ,10 in |
https://www.realtor.ca/real-estate/28222734/1721-connaught-street-regina-pioneer-village









































