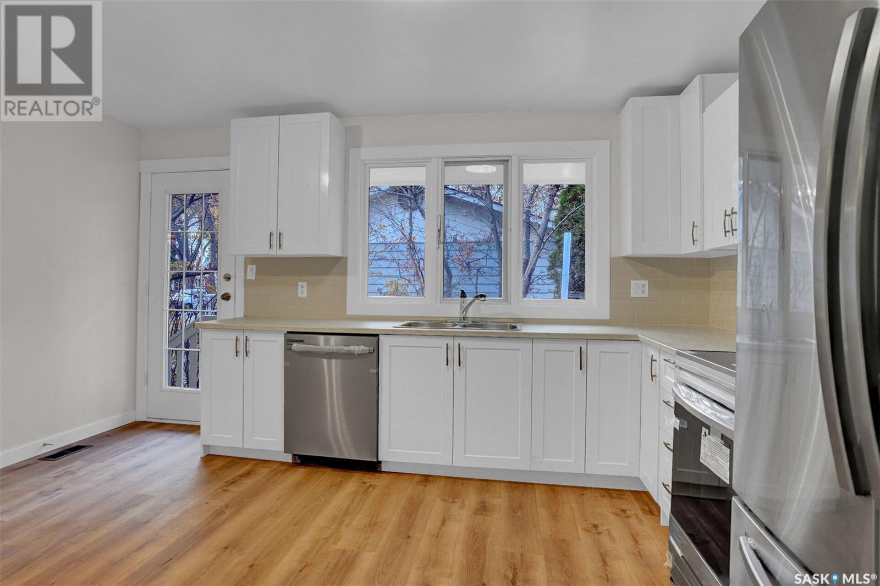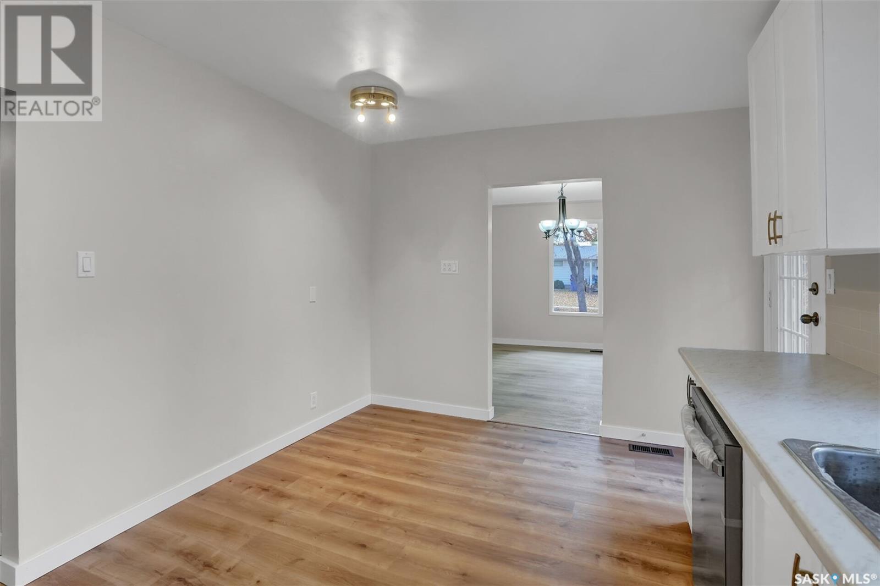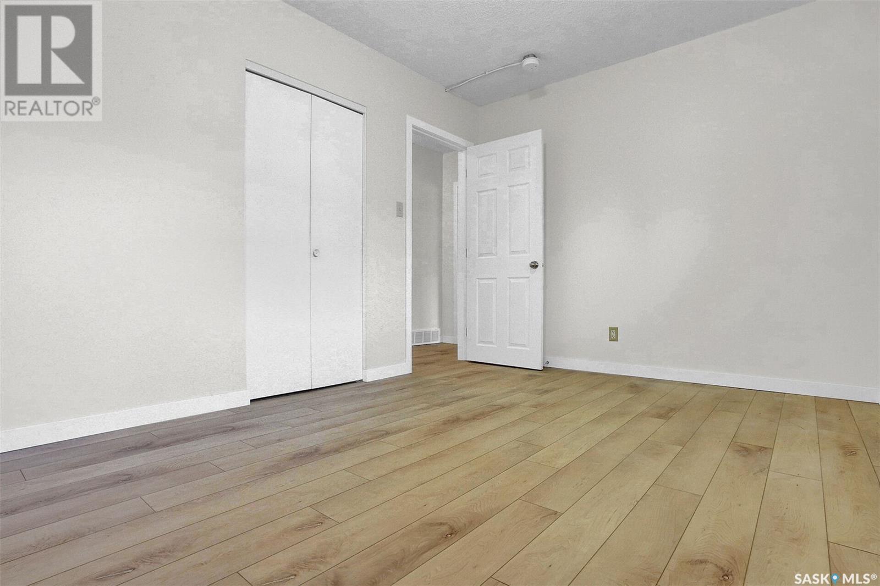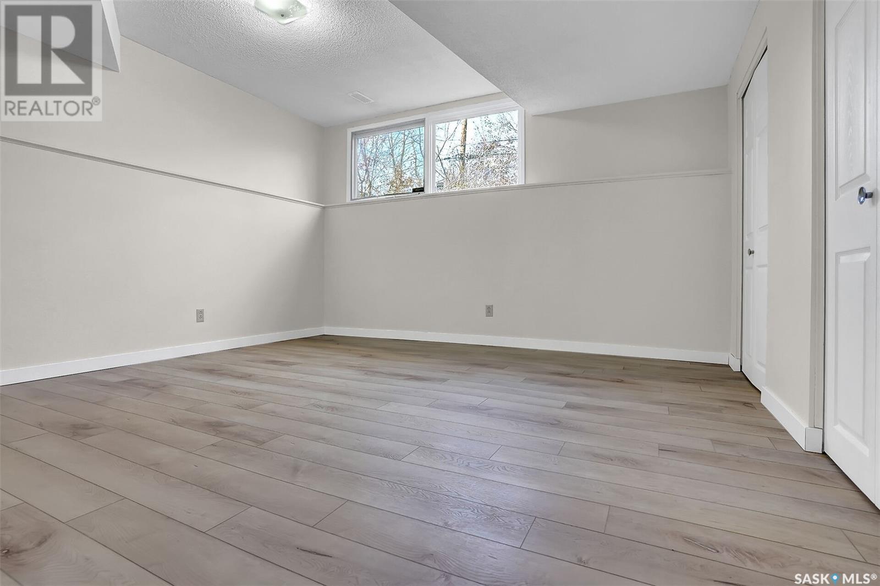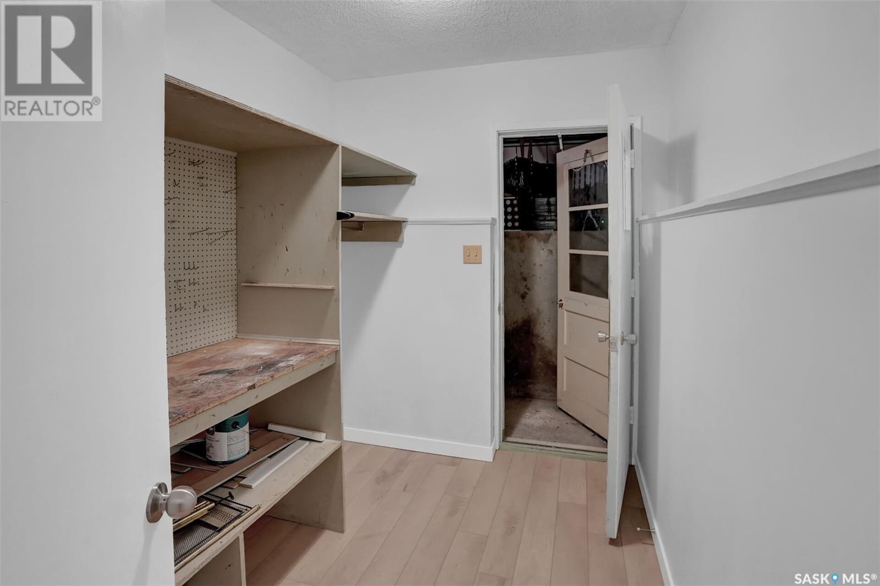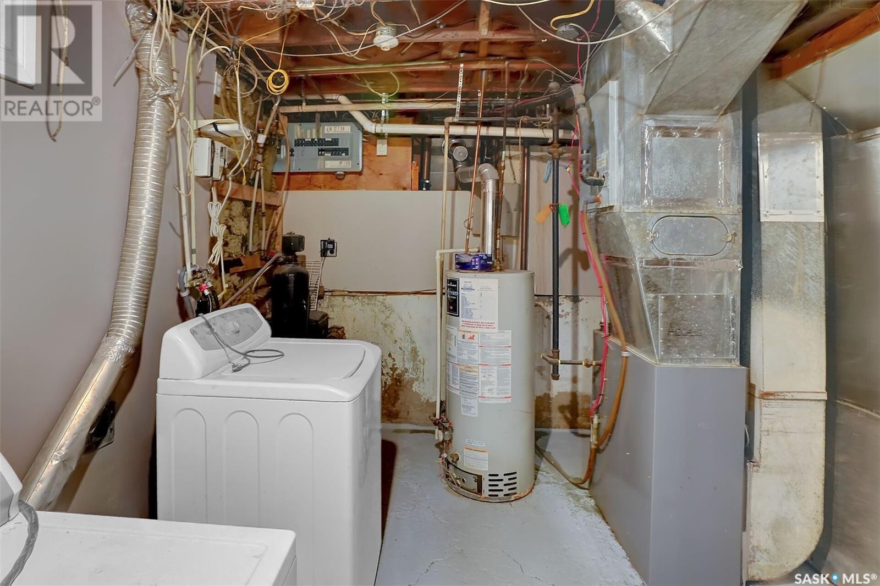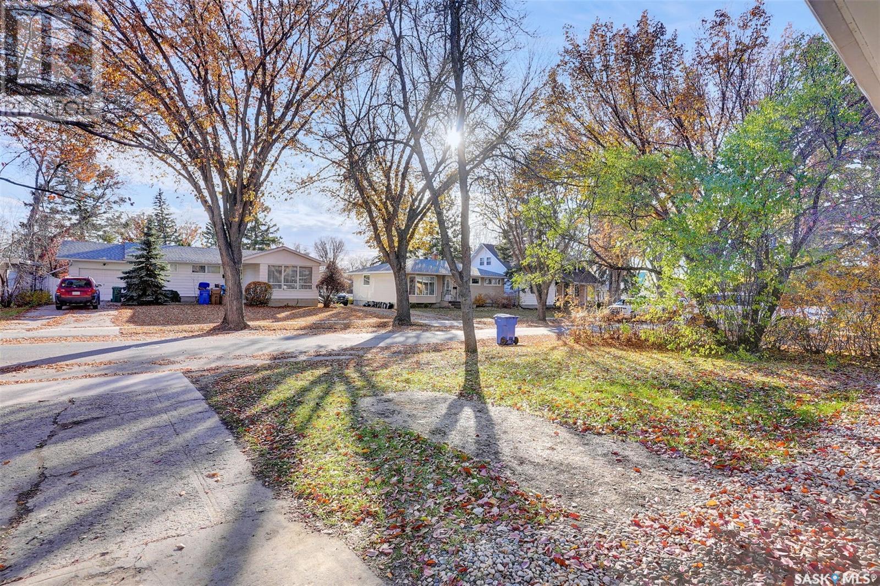5 Bedroom
2 Bathroom
1916 sqft
Fireplace
Central Air Conditioning
Forced Air
Lawn
$359,000
Great location, Fully renovated home in 2024! close to schools and U of R, and south end amenities. Welcome to this fully renovated home features 5bedrooms and 2 baths. Beautiful new vinyl plank flooring through out the main floor, a large bright living room with a spacious dining room are facing to south give lots of natural light. A good sized of kitchen featuring brand new modern cabinet, tile back splash and stainless steel appliances. The 2nd floor offers 3 bedroom and 4pc bath with new vinyl plank flooring. The lower level also features new vinyl plank flooring, another 2 bedrooms with large windows and a 3pc bath, plus a workshop that directly access to the garage. The basement is fully developed an huge recreation room that your family can enjoy. A single attached garage. Recently upgrades are: Shingles (2023), flooring (2024), painting (2024),kitchen (2024), bathrooms(2024), deck (2024) and so on. (id:51699)
Property Details
|
MLS® Number
|
SK986865 |
|
Property Type
|
Single Family |
|
Neigbourhood
|
Hillsdale |
|
Features
|
Treed, Rectangular, Sump Pump |
|
Structure
|
Deck |
Building
|
Bathroom Total
|
2 |
|
Bedrooms Total
|
5 |
|
Appliances
|
Washer, Refrigerator, Dishwasher, Dryer, Microwave |
|
Basement Development
|
Finished |
|
Basement Type
|
Full (finished) |
|
Constructed Date
|
1964 |
|
Construction Style Split Level
|
Split Level |
|
Cooling Type
|
Central Air Conditioning |
|
Fireplace Fuel
|
Electric,wood |
|
Fireplace Present
|
Yes |
|
Fireplace Type
|
Conventional,conventional |
|
Heating Fuel
|
Natural Gas |
|
Heating Type
|
Forced Air |
|
Size Interior
|
1916 Sqft |
|
Type
|
House |
Parking
|
Attached Garage
|
|
|
Parking Space(s)
|
3 |
Land
|
Acreage
|
No |
|
Fence Type
|
Fence |
|
Landscape Features
|
Lawn |
|
Size Irregular
|
6530.00 |
|
Size Total
|
6530 Sqft |
|
Size Total Text
|
6530 Sqft |
Rooms
| Level |
Type |
Length |
Width |
Dimensions |
|
Second Level |
Bedroom |
10 ft ,1 in |
13 ft ,2 in |
10 ft ,1 in x 13 ft ,2 in |
|
Second Level |
Bedroom |
9 ft ,1 in |
13 ft ,3 in |
9 ft ,1 in x 13 ft ,3 in |
|
Second Level |
Bedroom |
8 ft ,9 in |
9 ft ,8 in |
8 ft ,9 in x 9 ft ,8 in |
|
Second Level |
4pc Bathroom |
|
|
Measurements not available |
|
Third Level |
Bedroom |
13 ft ,1 in |
12 ft ,10 in |
13 ft ,1 in x 12 ft ,10 in |
|
Third Level |
Bedroom |
10 ft ,4 in |
13 ft ,2 in |
10 ft ,4 in x 13 ft ,2 in |
|
Third Level |
3pc Bathroom |
|
|
Measurements not available |
|
Third Level |
Workshop |
|
|
Measurements not available |
|
Basement |
Other |
18 ft |
20 ft ,9 in |
18 ft x 20 ft ,9 in |
|
Basement |
Laundry Room |
|
|
Measurements not available |
|
Main Level |
Living Room |
21 ft ,8 in |
12 ft |
21 ft ,8 in x 12 ft |
|
Main Level |
Dining Room |
11 ft |
12 ft ,9 in |
11 ft x 12 ft ,9 in |
|
Main Level |
Kitchen |
14 ft ,9 in |
10 ft ,1 in |
14 ft ,9 in x 10 ft ,1 in |
https://www.realtor.ca/real-estate/27581714/1730-uhrich-avenue-regina-hillsdale












