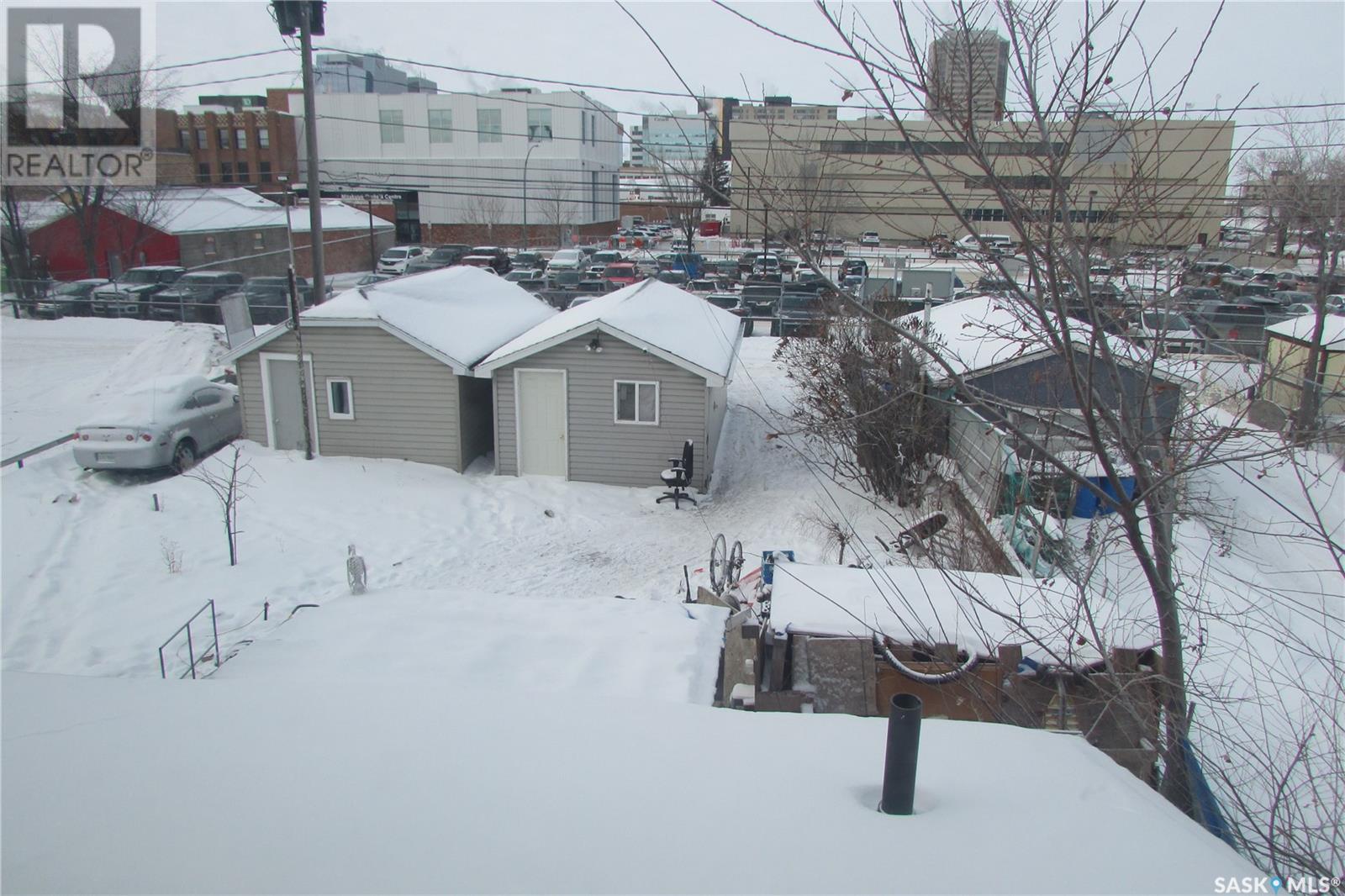1736 St John Street Regina, Saskatchewan S4P 1R7
4 Bedroom
2 Bathroom
1388 sqft
2 Level
Window Air Conditioner
Forced Air
$119,900
Great investment opportunity! 2 story home close to downtown with 2 suites- main floor suite is a one bedroom and the upstairs is a 2 bedroom . Laundry is in the basement and shared between tenants. Updates include: windows, shingles, some flooring, paint, and siding on garage. Possibility of living upstairs and renting the main floor suite out for approx $850 per month to cover your mortgage, good single car garage. Upstairs suite is vacant and easy to show Call for more details. (id:51699)
Property Details
| MLS® Number | SK965321 |
| Property Type | Single Family |
| Neigbourhood | General Hospital |
Building
| Bathroom Total | 2 |
| Bedrooms Total | 4 |
| Appliances | Washer, Refrigerator, Dryer, Garage Door Opener Remote(s), Stove |
| Architectural Style | 2 Level |
| Basement Development | Partially Finished |
| Basement Type | Full (partially Finished) |
| Constructed Date | 1907 |
| Cooling Type | Window Air Conditioner |
| Heating Fuel | Natural Gas |
| Heating Type | Forced Air |
| Stories Total | 2 |
| Size Interior | 1388 Sqft |
| Type | House |
Parking
| Detached Garage | |
| Parking Space(s) | 2 |
Land
| Acreage | No |
| Size Irregular | 3123.00 |
| Size Total | 3123 Sqft |
| Size Total Text | 3123 Sqft |
Rooms
| Level | Type | Length | Width | Dimensions |
|---|---|---|---|---|
| Second Level | Bedroom | 9 ft | 10 ft | 9 ft x 10 ft |
| Second Level | Kitchen | 9 ft | 11 ft | 9 ft x 11 ft |
| Second Level | Bedroom | 9 ft | 10 ft | 9 ft x 10 ft |
| Second Level | Bedroom | 9 ft | 9 ft | 9 ft x 9 ft |
| Second Level | Living Room | 11 ft | 9 ft | 11 ft x 9 ft |
| Second Level | 3pc Bathroom | 5 ft | 8 ft | 5 ft x 8 ft |
| Main Level | Living Room | 12 ft | 12 ft | 12 ft x 12 ft |
| Main Level | 3pc Bathroom | 6 ft | 7 ft | 6 ft x 7 ft |
| Main Level | Den | 12 ft | 8 ft | 12 ft x 8 ft |
| Main Level | Kitchen | 10 ft | 16 ft | 10 ft x 16 ft |
| Main Level | Bedroom | 9 ft | 9 ft | 9 ft x 9 ft |
https://www.realtor.ca/real-estate/26721816/1736-st-john-street-regina-general-hospital
Interested?
Contact us for more information






















