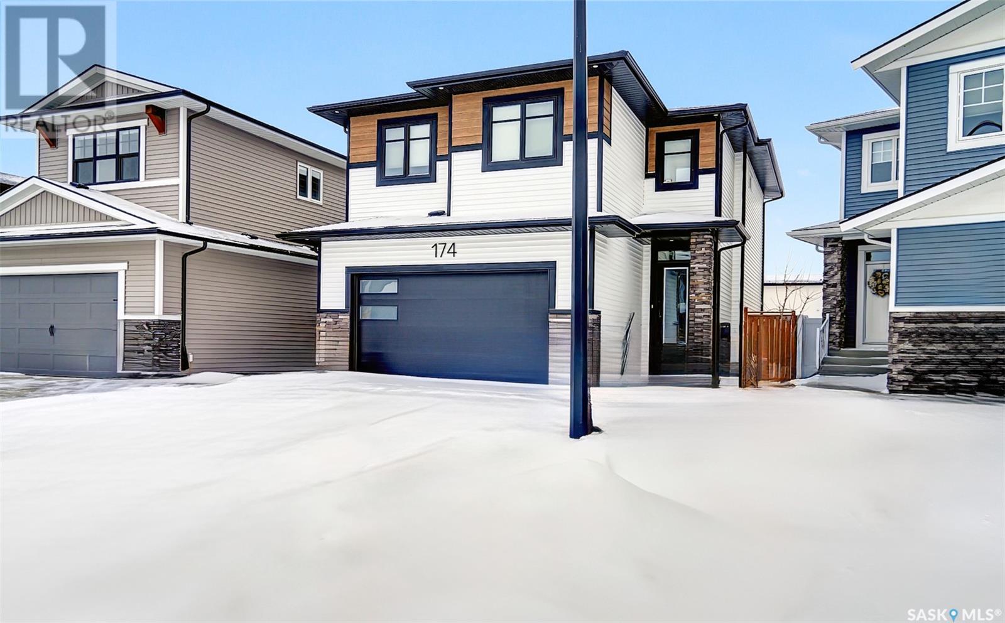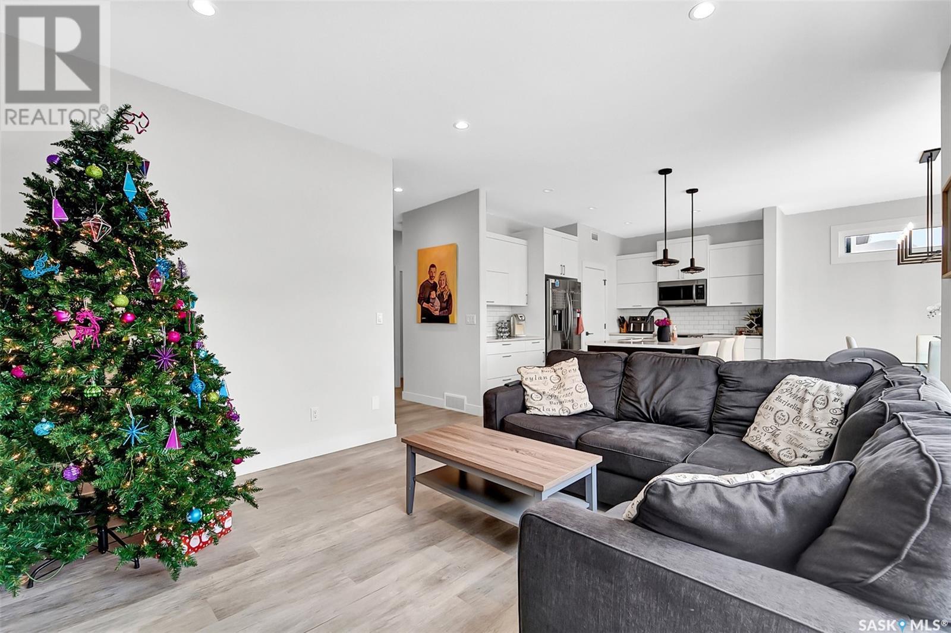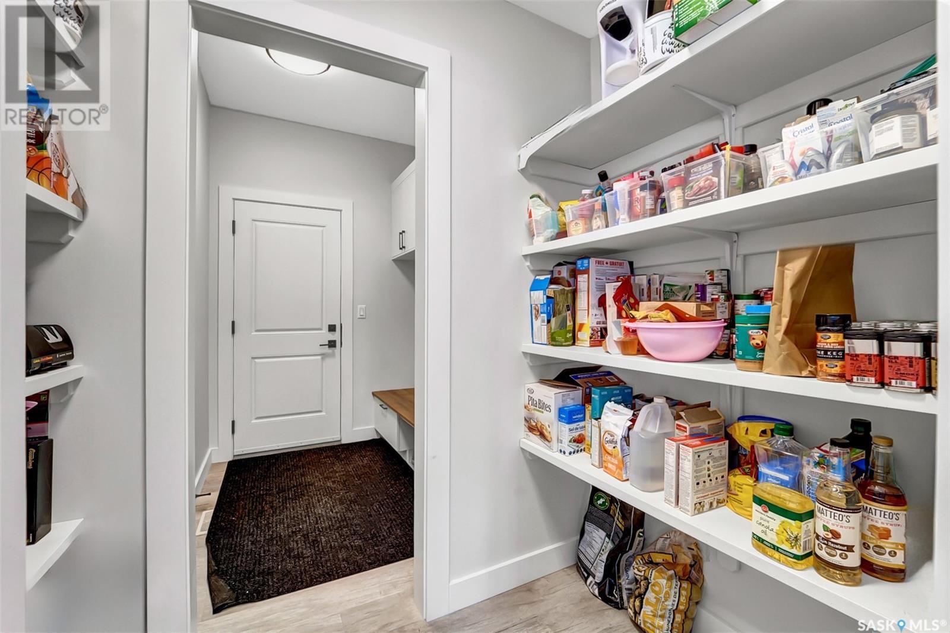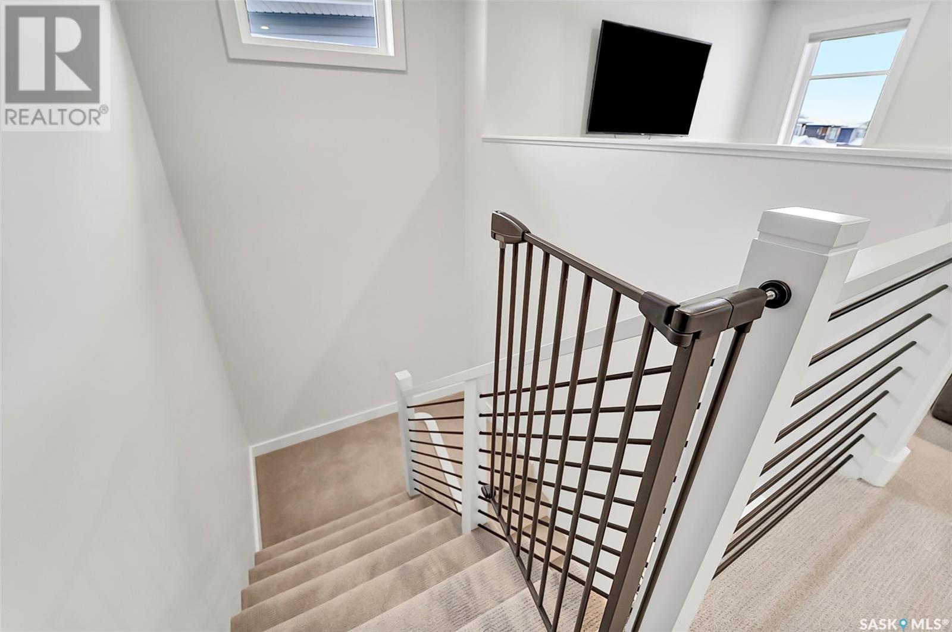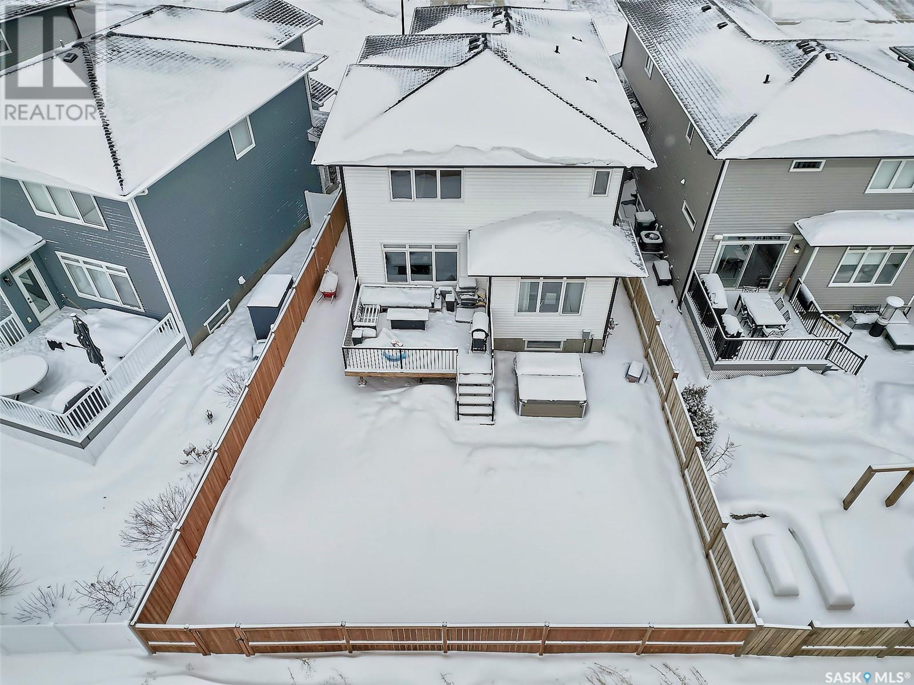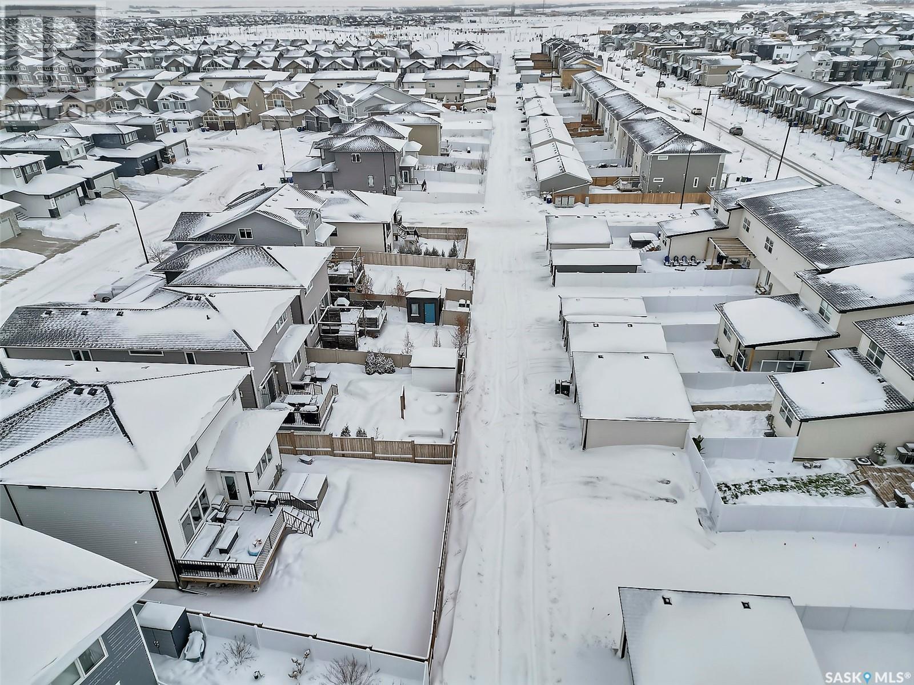3 Bedroom
3 Bathroom
2072 sqft
2 Level
Fireplace
Central Air Conditioning
Forced Air
Underground Sprinkler
$719,900
Discover this meticulously designed 3-bedroom, 3-bathroom two-storey home, boasting an impressive 2,072 square feet, crafted by Pure Developments in the sought-after Brighton neighborhood. This home is ideally situated near a park and a variety of shopping and leisure amenities. Step inside to find a stunning custom kitchen featuring a spacious island and a convenient walkthrough pantry, all adorned with elegant quartz countertops. The living room showcases a striking feature fireplace wall, complete with a mantle and charming shiplap accents. The expansive open bonus room and generously sized bedrooms provide ample space for relaxation and entertainment, complemented by stylish decor throughout. Additional highlights include an insulated and heated garage, central air conditioning, a natural gas BBQ hookup, a deck, and a luxurious hot tub, all set against the backdrop of a beautifully landscaped yard. This unique property is located on a street with a rear lane, offering potential for RV storage or possibly the addition of another garage, while ensuring greater separation and privacy from neighbors. This is not your average “cookie cutter” home—it's a true gem that deserves your attention. Schedule your showing today! (id:51699)
Property Details
|
MLS® Number
|
SK990864 |
|
Property Type
|
Single Family |
|
Neigbourhood
|
Brighton |
|
Features
|
Irregular Lot Size, Lane, Double Width Or More Driveway, Sump Pump |
Building
|
Bathroom Total
|
3 |
|
Bedrooms Total
|
3 |
|
Appliances
|
Washer, Refrigerator, Dishwasher, Dryer, Microwave, Stove |
|
Architectural Style
|
2 Level |
|
Basement Development
|
Unfinished |
|
Basement Type
|
Full (unfinished) |
|
Constructed Date
|
2020 |
|
Cooling Type
|
Central Air Conditioning |
|
Fireplace Fuel
|
Electric |
|
Fireplace Present
|
Yes |
|
Fireplace Type
|
Conventional |
|
Heating Fuel
|
Natural Gas |
|
Heating Type
|
Forced Air |
|
Stories Total
|
2 |
|
Size Interior
|
2072 Sqft |
|
Type
|
House |
Parking
|
Attached Garage
|
|
|
Heated Garage
|
|
|
Parking Space(s)
|
4 |
Land
|
Acreage
|
No |
|
Landscape Features
|
Underground Sprinkler |
|
Size Irregular
|
4325.00 |
|
Size Total
|
4325 Sqft |
|
Size Total Text
|
4325 Sqft |
Rooms
| Level |
Type |
Length |
Width |
Dimensions |
|
Second Level |
Bonus Room |
15 ft ,4 in |
11 ft ,8 in |
15 ft ,4 in x 11 ft ,8 in |
|
Second Level |
Laundry Room |
6 ft ,5 in |
11 ft ,4 in |
6 ft ,5 in x 11 ft ,4 in |
|
Second Level |
4pc Bathroom |
|
|
Measurements not available |
|
Second Level |
4pc Ensuite Bath |
|
|
Measurements not available |
|
Second Level |
Primary Bedroom |
16 ft ,4 in |
12 ft ,10 in |
16 ft ,4 in x 12 ft ,10 in |
|
Second Level |
Bedroom |
10 ft ,6 in |
10 ft ,4 in |
10 ft ,6 in x 10 ft ,4 in |
|
Second Level |
Bedroom |
10 ft ,2 in |
10 ft ,8 in |
10 ft ,2 in x 10 ft ,8 in |
|
Main Level |
Foyer |
|
|
Measurements not available |
|
Main Level |
2pc Bathroom |
|
|
Measurements not available |
|
Main Level |
Kitchen |
14 ft |
10 ft |
14 ft x 10 ft |
|
Main Level |
Living Room |
15 ft ,6 in |
12 ft ,5 in |
15 ft ,6 in x 12 ft ,5 in |
|
Main Level |
Dining Room |
12 ft ,6 in |
10 ft ,10 in |
12 ft ,6 in x 10 ft ,10 in |
|
Main Level |
Mud Room |
5 ft ,10 in |
7 ft |
5 ft ,10 in x 7 ft |
https://www.realtor.ca/real-estate/27749322/174-germain-court-saskatoon-brighton


