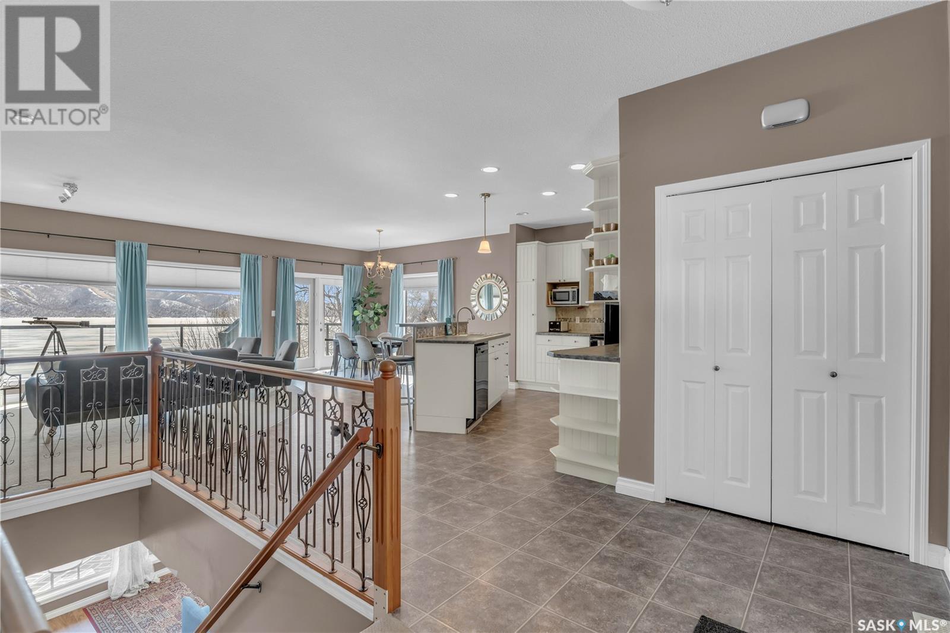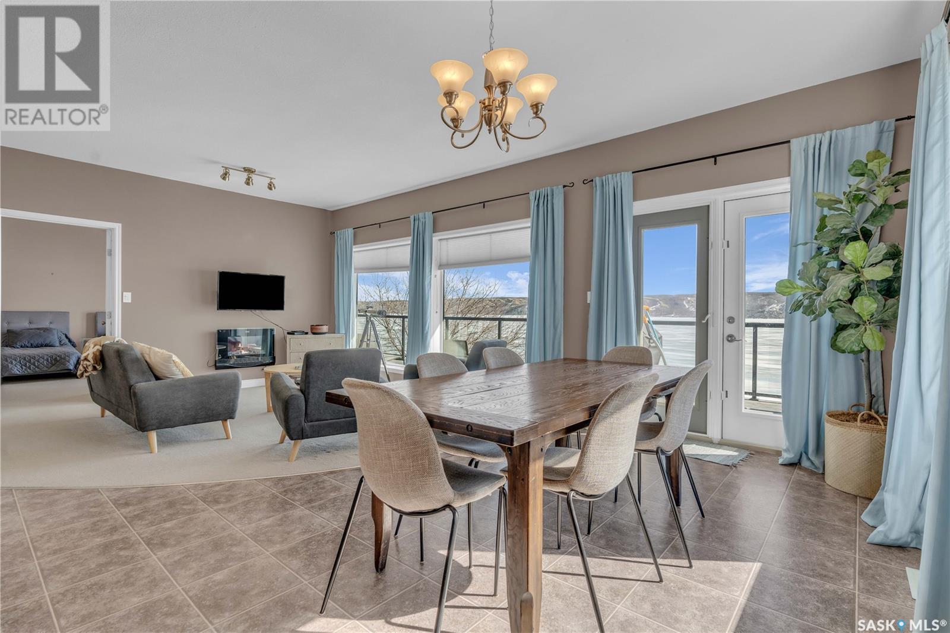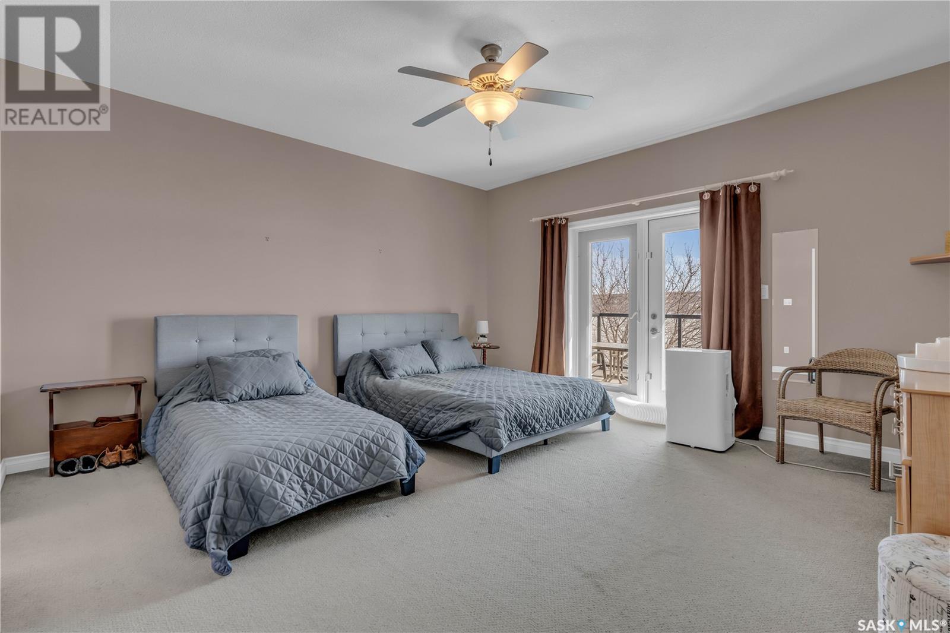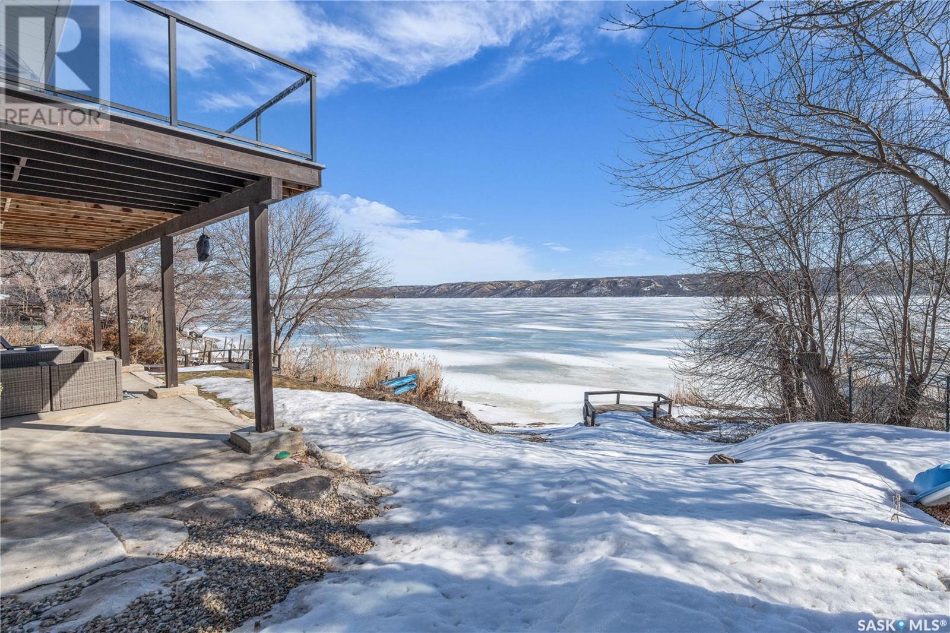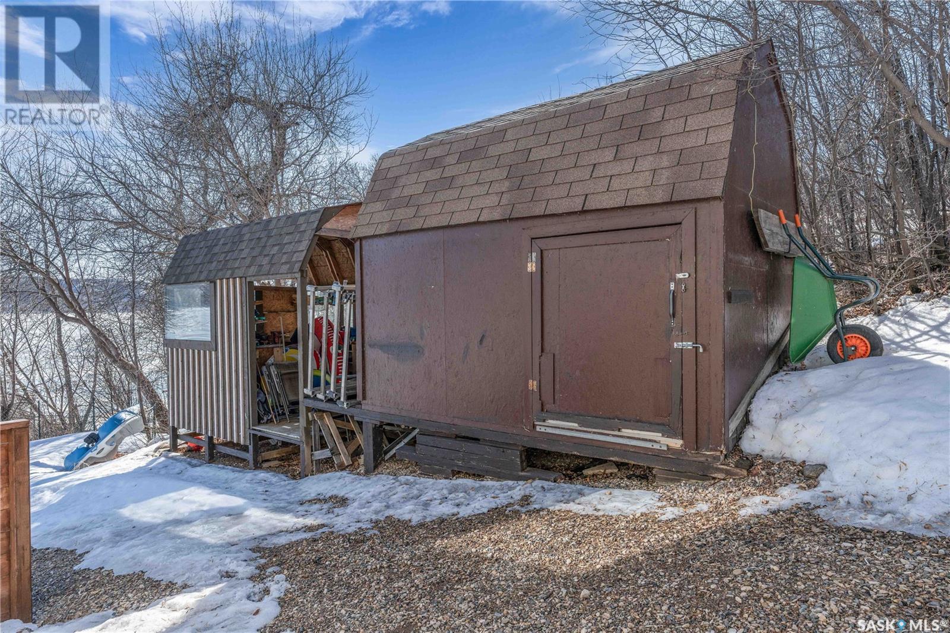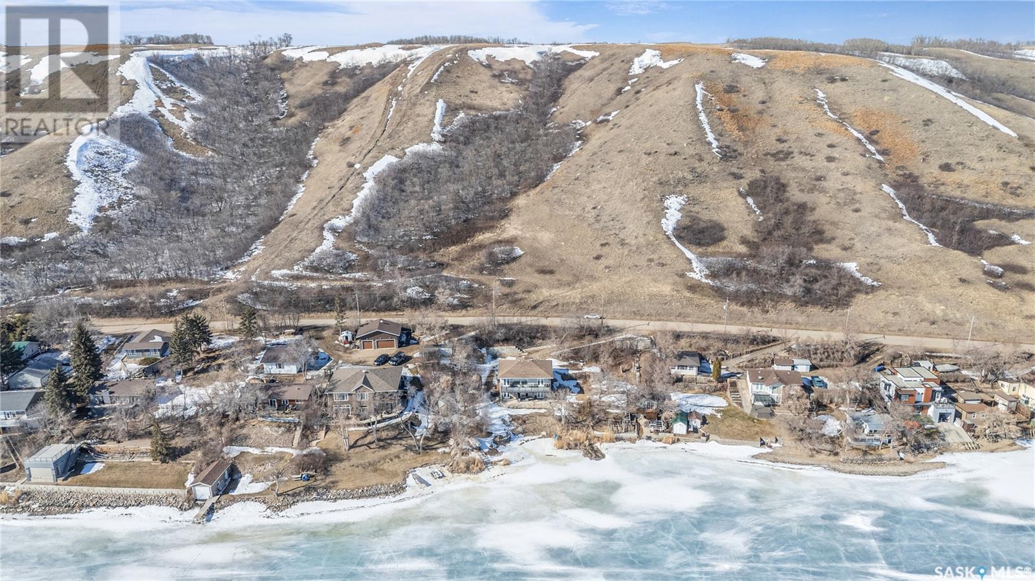3 Bedroom
3 Bathroom
1280 sqft
Bungalow
Fireplace
Air Exchanger, Window Air Conditioner
Forced Air, Hot Water, In Floor Heating
Waterfront
Lawn
$619,900
Welcome to 174 Pasqua Lake Rd, a stunning walkout-style home, situated on 2 lots offering an impressive 100 feet of waterfront with its own private cove-style beach. Designed to capture breathtaking views of Pasqua Lake, this home features high ceilings and expansive windows that fill the space with natural light. The main level boasts an open-concept kitchen and living area with patio doors leading to a spacious deck, perfect for outdoor entertaining. The primary suite offers a walk-in closet and a 4-piece ensuite with a walk-in shower and heart shaped soaker tub. A convenient 2-piece bath and laundry room complete the upper level. The fully finished walkout basement provides ample space with a rec room, 2 sizable bedrooms, an office/den that can double as an additional bedroom, and a 4-piece bathroom. With an artesian well ensuring a reliable water source and a prime location just minutes from Echo Provincial Park, this property is the perfect year-round retreat. (id:51699)
Property Details
|
MLS® Number
|
SK000326 |
|
Property Type
|
Single Family |
|
Features
|
Treed, Recreational |
|
Structure
|
Deck, Patio(s) |
|
Water Front Name
|
Pasqua Lake |
|
Water Front Type
|
Waterfront |
Building
|
Bathroom Total
|
3 |
|
Bedrooms Total
|
3 |
|
Appliances
|
Washer, Refrigerator, Dryer, Window Coverings, Storage Shed, Stove |
|
Architectural Style
|
Bungalow |
|
Constructed Date
|
2004 |
|
Cooling Type
|
Air Exchanger, Window Air Conditioner |
|
Fireplace Fuel
|
Electric |
|
Fireplace Present
|
Yes |
|
Fireplace Type
|
Conventional |
|
Heating Fuel
|
Natural Gas |
|
Heating Type
|
Forced Air, Hot Water, In Floor Heating |
|
Stories Total
|
1 |
|
Size Interior
|
1280 Sqft |
|
Type
|
House |
Parking
|
None
|
|
|
Gravel
|
|
|
Parking Space(s)
|
4 |
Land
|
Acreage
|
No |
|
Landscape Features
|
Lawn |
|
Size Frontage
|
100 Ft |
|
Size Irregular
|
14900.00 |
|
Size Total
|
14900 Sqft |
|
Size Total Text
|
14900 Sqft |
Rooms
| Level |
Type |
Length |
Width |
Dimensions |
|
Basement |
Other |
14 ft |
9 ft |
14 ft x 9 ft |
|
Basement |
Bedroom |
14 ft |
8 ft |
14 ft x 8 ft |
|
Basement |
Office |
14 ft ,8 in |
7 ft ,5 in |
14 ft ,8 in x 7 ft ,5 in |
|
Basement |
Bedroom |
12 ft |
9 ft |
12 ft x 9 ft |
|
Basement |
4pc Bathroom |
8 ft ,5 in |
5 ft |
8 ft ,5 in x 5 ft |
|
Main Level |
Kitchen |
11 ft |
14 ft ,9 in |
11 ft x 14 ft ,9 in |
|
Main Level |
2pc Bathroom |
8 ft ,5 in |
5 ft |
8 ft ,5 in x 5 ft |
|
Main Level |
Dining Room |
12 ft ,9 in |
9 ft |
12 ft ,9 in x 9 ft |
|
Main Level |
Living Room |
15 ft ,5 in |
14 ft ,1 in |
15 ft ,5 in x 14 ft ,1 in |
|
Main Level |
Bedroom |
14 ft |
15 ft |
14 ft x 15 ft |
|
Main Level |
4pc Ensuite Bath |
8 ft ,5 in |
5 ft |
8 ft ,5 in x 5 ft |
|
Main Level |
Laundry Room |
7 ft |
5 ft |
7 ft x 5 ft |
https://www.realtor.ca/real-estate/28098561/174-pasqua-lake-road-pasqua-lake





