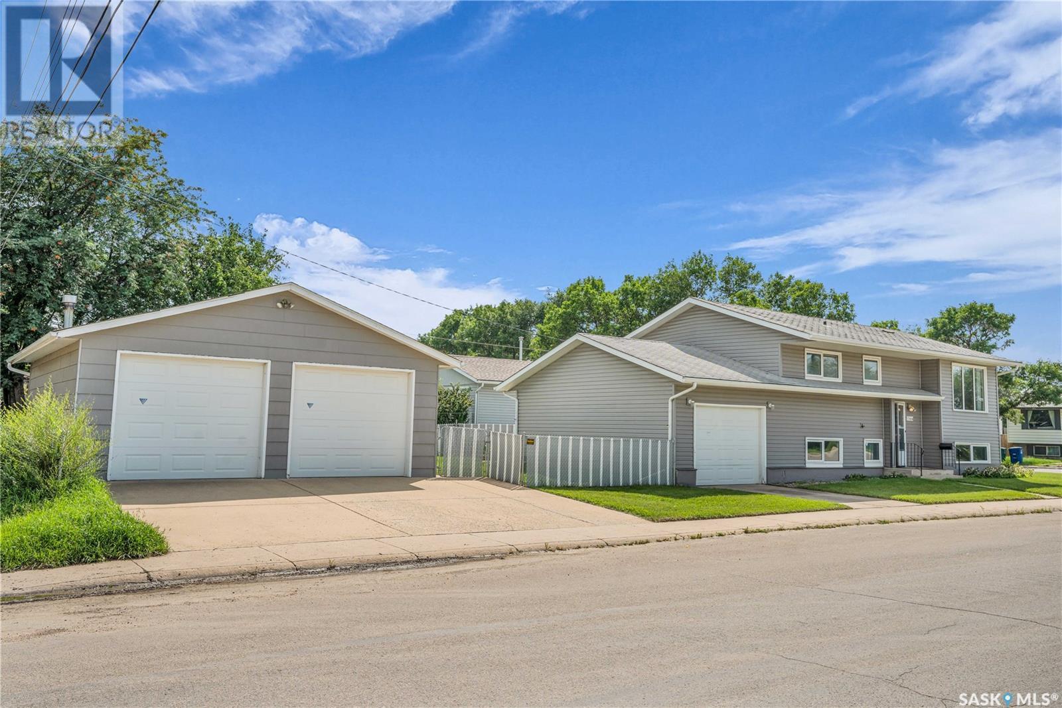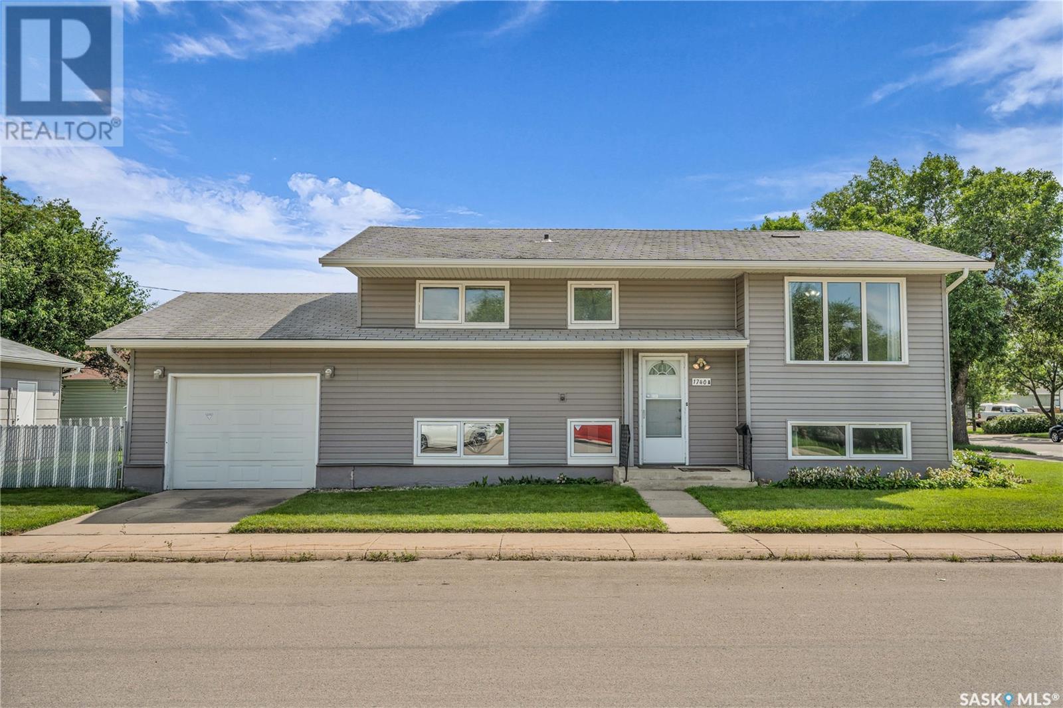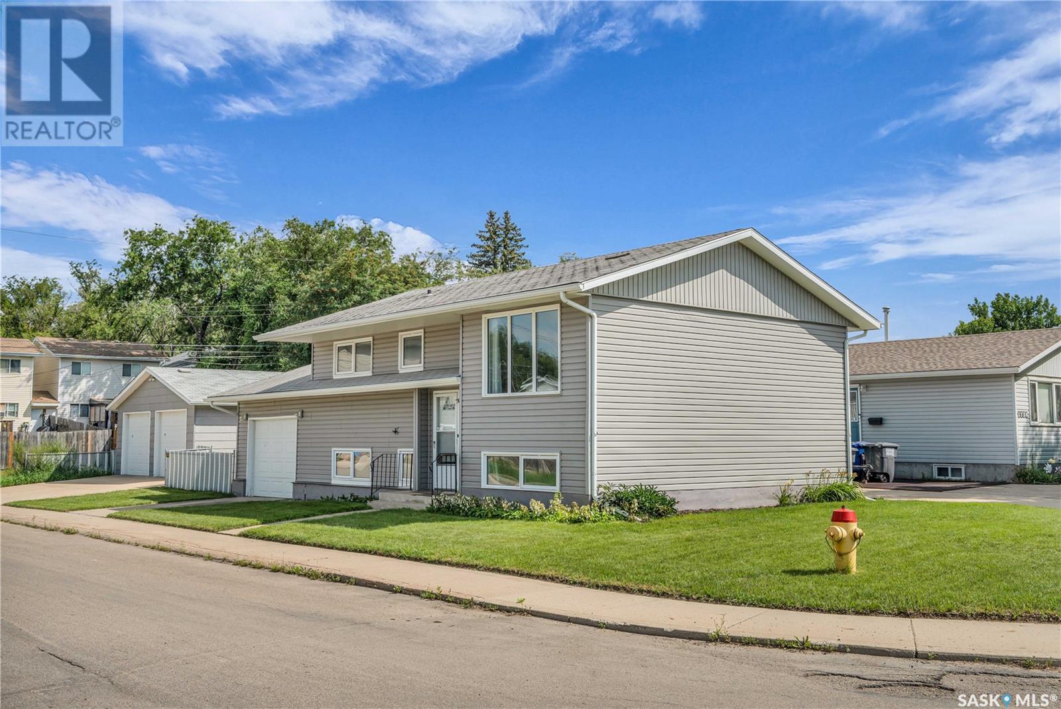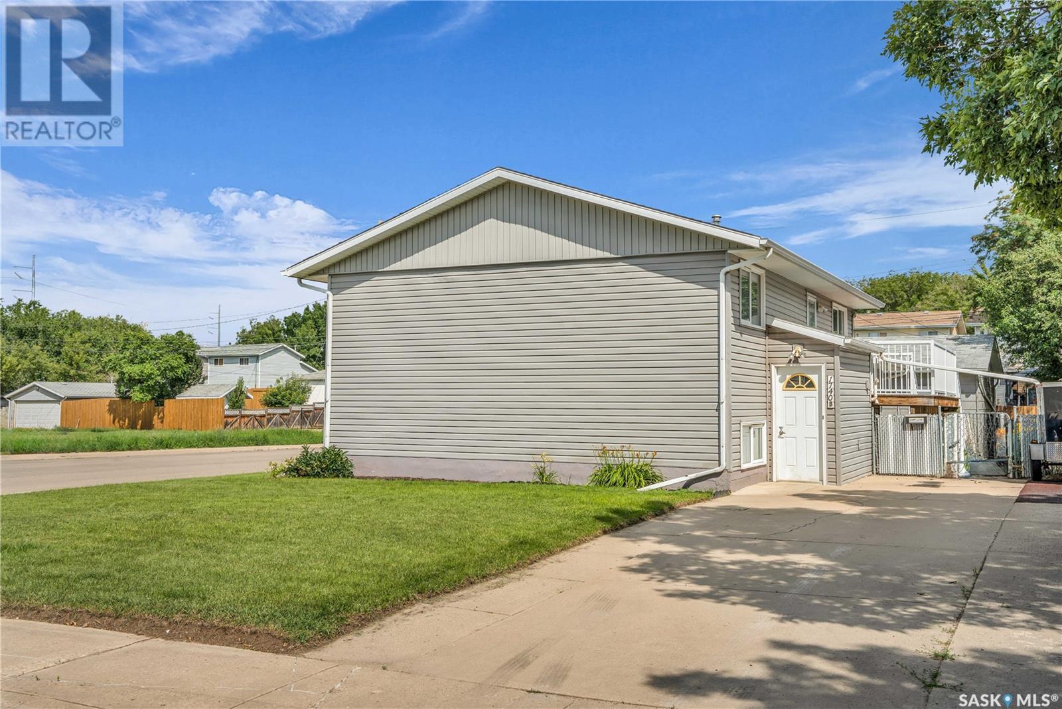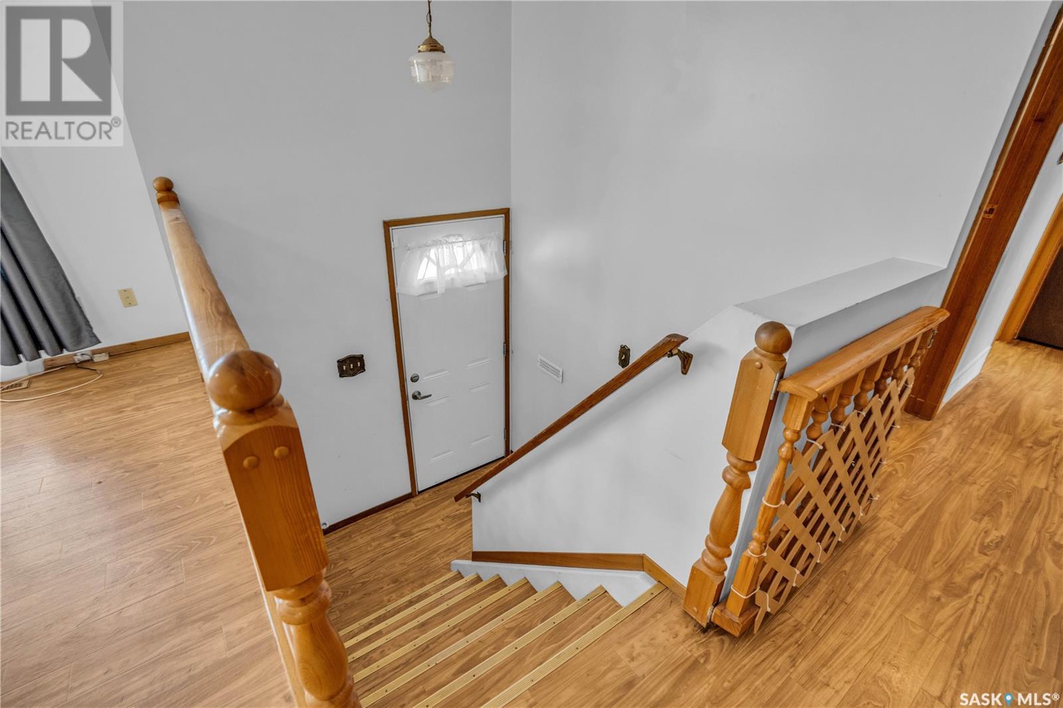4 Bedroom
2 Bathroom
888 sqft
Bi-Level
Central Air Conditioning
Forced Air
Lawn
$369,900
Welcome to this unique and versatile bi-level home located on a spacious corner lot in the charming neighborhood of Mayfair, Saskatoon. Perfectly blending functionality and opportunity, this property offers not one but two garages—an oversized detached double garage with street access and a convenient single attached garage at the front, ideal for car enthusiasts, hobbyists, or additional storage. Step inside to find a bright and welcoming main level featuring a traditional bi-level layout, complete with generous newer windows that fill the space with natural light. The upper floor offers comfortable living and dining areas, a functional kitchen, and well-proportioned bedrooms—perfect for a growing family or home office setup. Downstairs, you’ll find a two-bedroom basement suite with a private entrance, making it an excellent mortgage helper or investment opportunity. The suite includes a full kitchen, bathroom, and separate laundry, offering privacy and convenience for tenants or extended family. Located in Mayfair, you’re close to schools, parks, shopping, and major transit routes—everything you need within easy reach. Whether you're an investor, first-time buyer, or multi-generational family, this home checks all the boxes for space, flexibility, and value. Don’t miss your chance to own this rare find in a mature, central neighborhood. Call your favorite Realtor today for a private tour! (id:51699)
Property Details
|
MLS® Number
|
SK013866 |
|
Property Type
|
Single Family |
|
Neigbourhood
|
Mayfair |
|
Features
|
Corner Site |
|
Structure
|
Deck |
Building
|
Bathroom Total
|
2 |
|
Bedrooms Total
|
4 |
|
Appliances
|
Washer, Refrigerator, Dishwasher, Dryer, Alarm System, Window Coverings, Garage Door Opener Remote(s), Hood Fan, Stove |
|
Architectural Style
|
Bi-level |
|
Basement Development
|
Finished |
|
Basement Type
|
Full (finished) |
|
Constructed Date
|
1975 |
|
Cooling Type
|
Central Air Conditioning |
|
Fire Protection
|
Alarm System |
|
Heating Fuel
|
Natural Gas |
|
Heating Type
|
Forced Air |
|
Size Interior
|
888 Sqft |
|
Type
|
House |
Parking
|
Attached Garage
|
|
|
Detached Garage
|
|
|
Heated Garage
|
|
|
Parking Space(s)
|
8 |
Land
|
Acreage
|
No |
|
Fence Type
|
Fence |
|
Landscape Features
|
Lawn |
|
Size Frontage
|
43 Ft |
|
Size Irregular
|
5260.00 |
|
Size Total
|
5260 Sqft |
|
Size Total Text
|
5260 Sqft |
Rooms
| Level |
Type |
Length |
Width |
Dimensions |
|
Basement |
Living Room |
|
|
14'2'' x 11'4'' |
|
Basement |
Kitchen |
|
|
11'4'' x 11'4'' |
|
Basement |
4pc Bathroom |
|
|
4'6'' x 7'4'' |
|
Basement |
Bedroom |
|
|
11'7'' x 11'4'' |
|
Basement |
Bedroom |
|
|
11'4'' x 8'7'' |
|
Basement |
Laundry Room |
|
|
11'5'' x 6'5'' |
|
Basement |
Other |
|
|
11'3'' x 5'1'' |
|
Main Level |
Living Room |
|
|
16'8'' x 11'5'' |
|
Main Level |
Dining Room |
|
|
8'3'' x 9'2'' |
|
Main Level |
Kitchen |
|
|
12'1'' x 7'10'' |
|
Main Level |
4pc Bathroom |
|
|
7'8'' x 4'11'' |
|
Main Level |
Primary Bedroom |
|
|
11'7'' x 11'6'' |
|
Main Level |
Bedroom |
|
|
11'5'' x 7'9'' |
https://www.realtor.ca/real-estate/28660660/1740-g-avenue-n-saskatoon-mayfair

