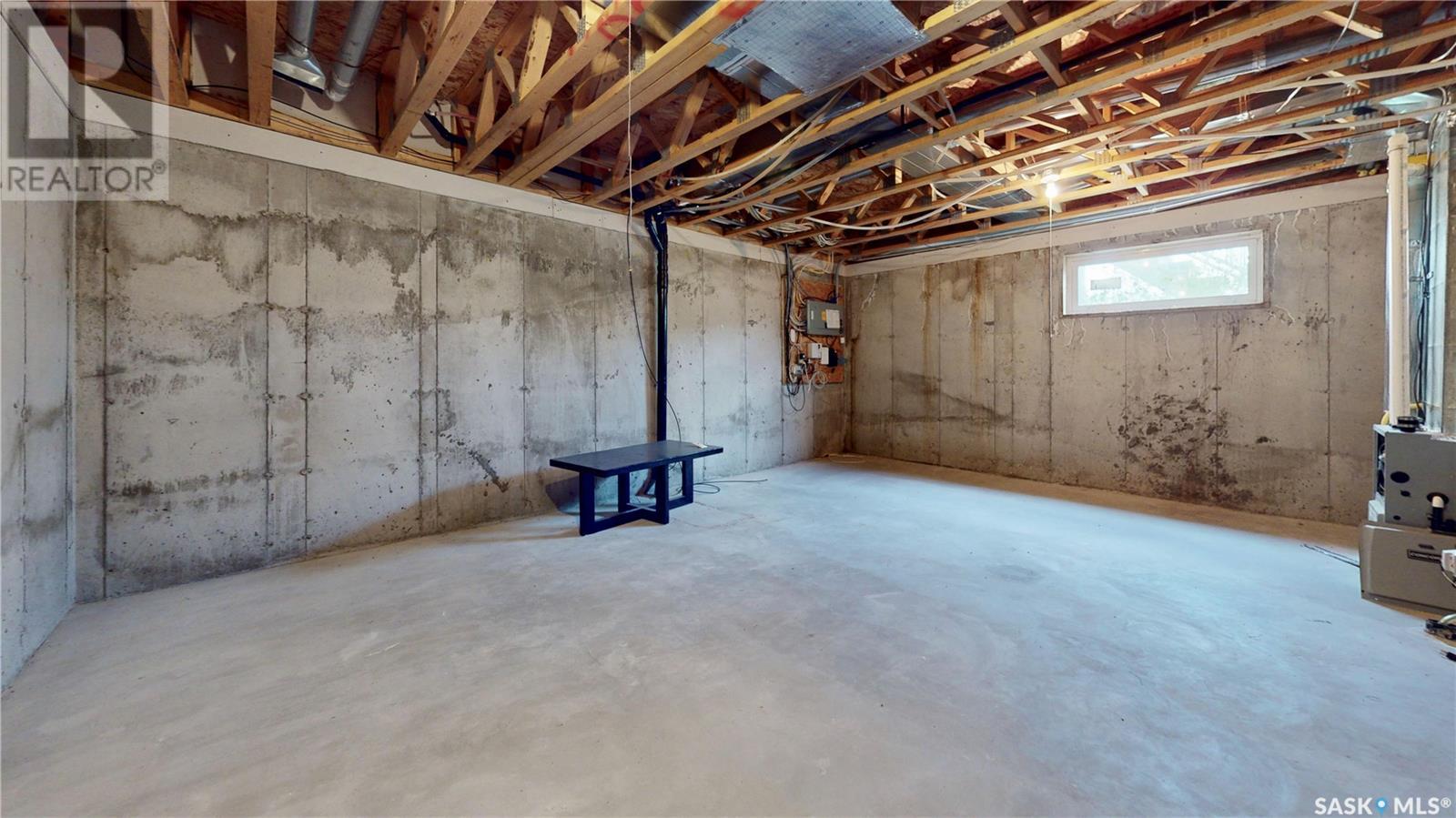175 Chateau Crescent Pilot Butte, Saskatchewan S0G 3Z0
$239,900Maintenance,
$125 Monthly
Maintenance,
$125 MonthlyCheck out this fantastic townhouse style condo in Pilot Butte! The living room is bright and inviting, perfect for combining a dining and living area. The kitchen boasts plenty of cabinets, and an island with tons of storage. Upstairs, you'll find three bedrooms, including a master bedroom with a large closet and a full ensuite bathroom. The 2nd floor also features a convenient laundry area. There is a single car garage to keep the snow off your car in the winter months. Conveniently located within 10 minutes of Regina, SK, this is the perfect opportunity to be "Out of Town' while never being too far away! Please view the 3D tour now, and book a private viewing with your REALTOR® ASAP! (id:51699)
Property Details
| MLS® Number | SK976562 |
| Property Type | Single Family |
| Community Features | Pets Allowed With Restrictions |
Building
| Bathroom Total | 3 |
| Bedrooms Total | 3 |
| Appliances | Refrigerator, Dishwasher, Hood Fan, Stove |
| Basement Development | Unfinished |
| Basement Type | Full (unfinished) |
| Constructed Date | 2014 |
| Heating Fuel | Natural Gas |
| Heating Type | Forced Air |
| Size Interior | 1242 Sqft |
| Type | Row / Townhouse |
Parking
| Attached Garage | |
| Parking Space(s) | 2 |
Land
| Acreage | No |
Rooms
| Level | Type | Length | Width | Dimensions |
|---|---|---|---|---|
| Second Level | Primary Bedroom | 16' 5" x 11' 4" | ||
| Second Level | 4pc Ensuite Bath | 4' 11" x 6' 2" | ||
| Second Level | Bedroom | 10' 11" x 8' 9" | ||
| Second Level | Bedroom | 9' 10" x 8' 9" | ||
| Second Level | 4pc Bathroom | 5' 3" x 7' 10" | ||
| Basement | Other | 21' 7" x 18' 5" | ||
| Main Level | Living Room | 8' x 8' 9" | ||
| Main Level | Dining Room | 9' x 8' 6" | ||
| Main Level | Kitchen | 11' 6" x 13' | ||
| Main Level | 2pc Bathroom | 6' 5" x 3' |
https://www.realtor.ca/real-estate/27166202/175-chateau-crescent-pilot-butte
Interested?
Contact us for more information

































