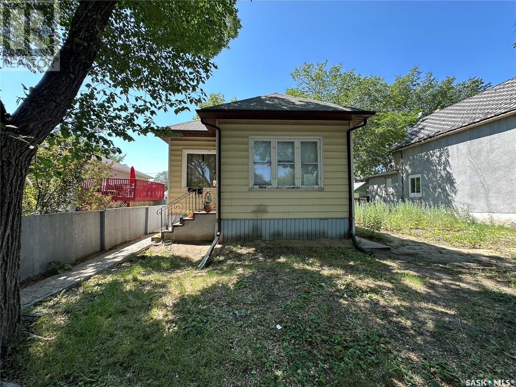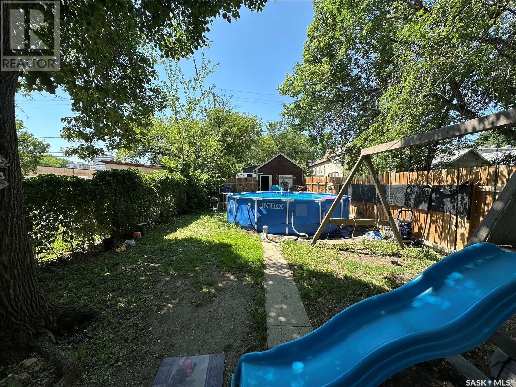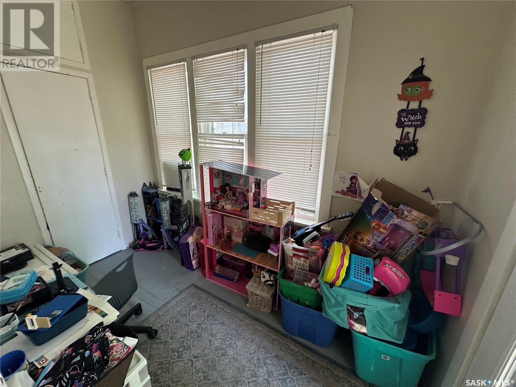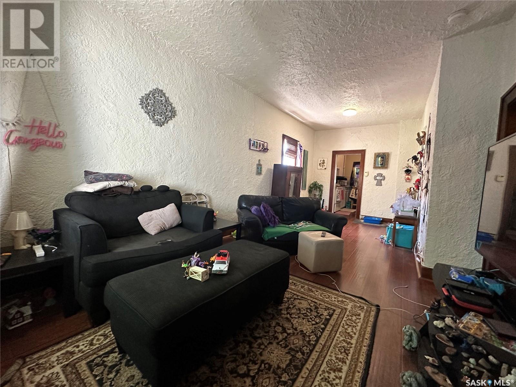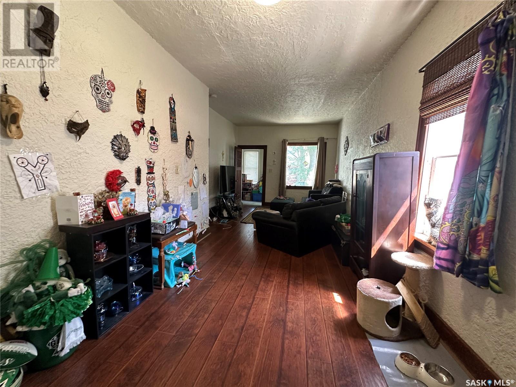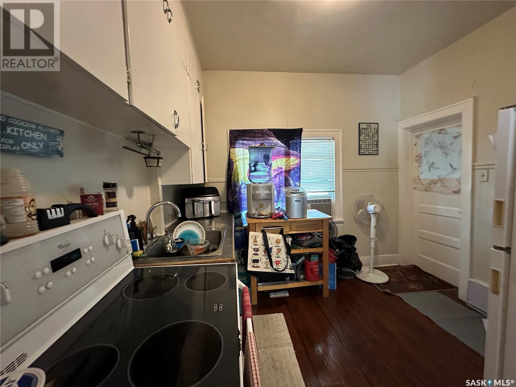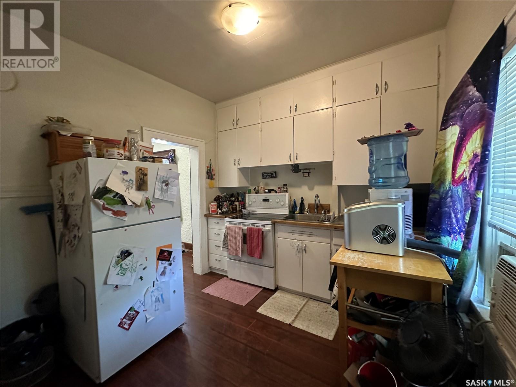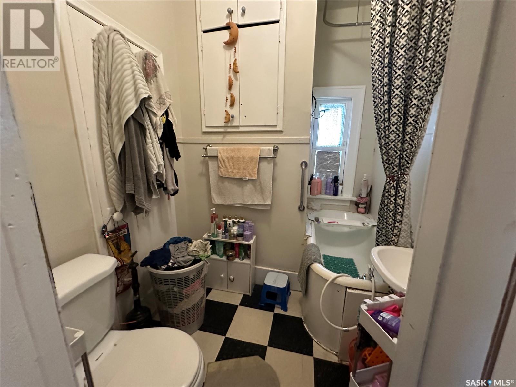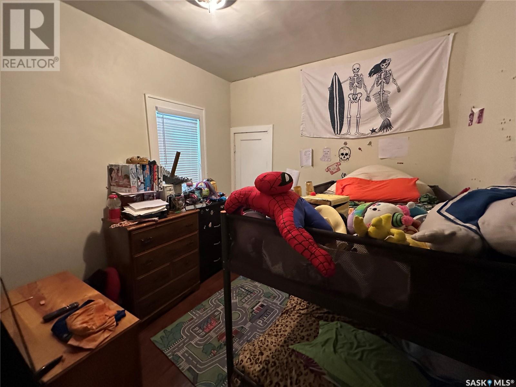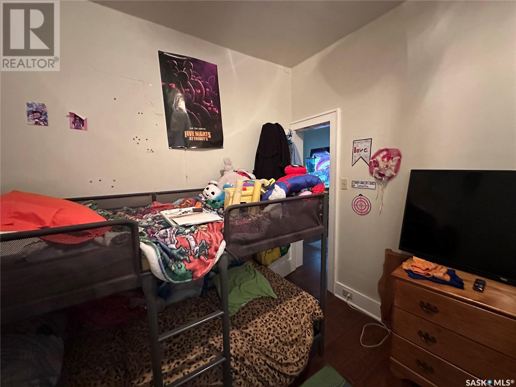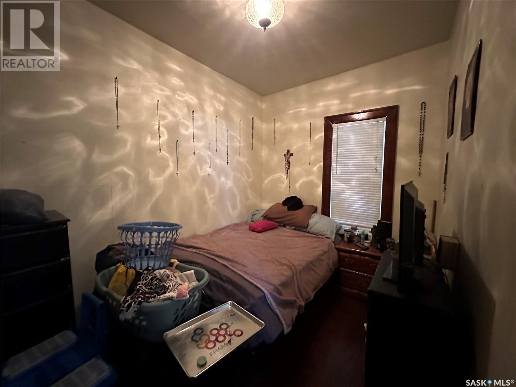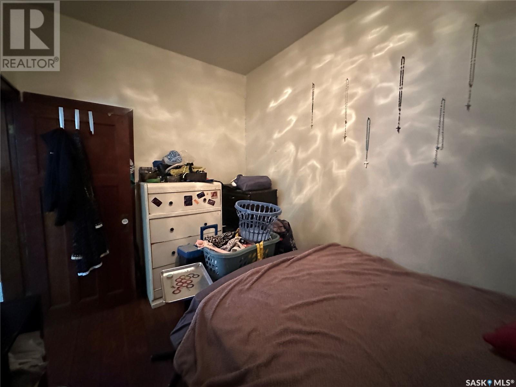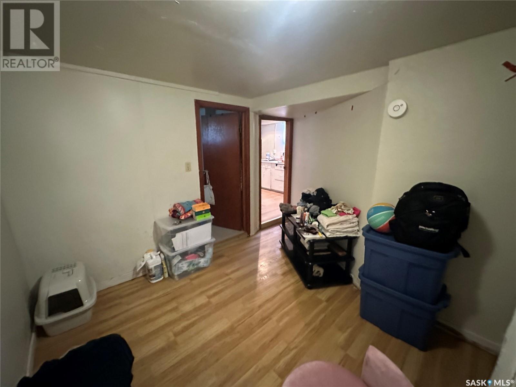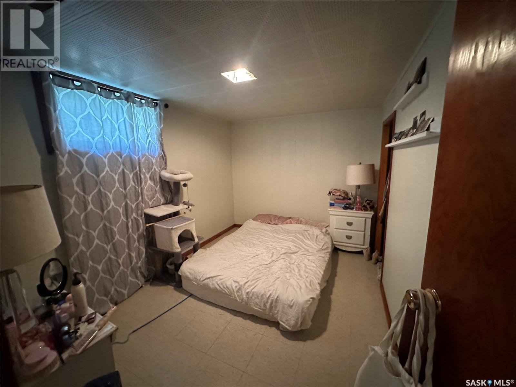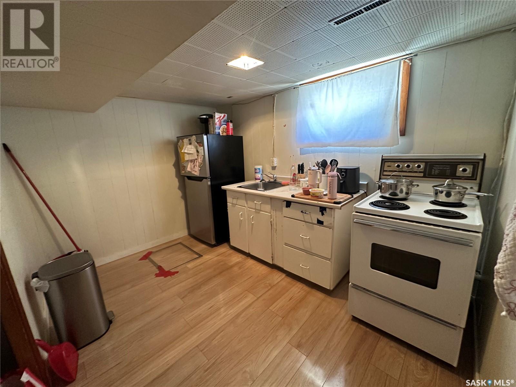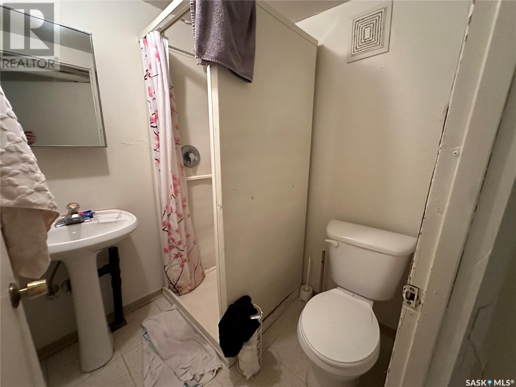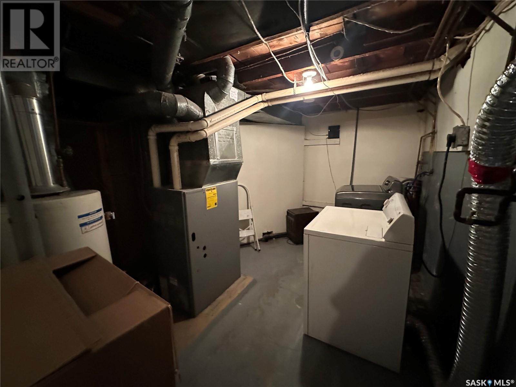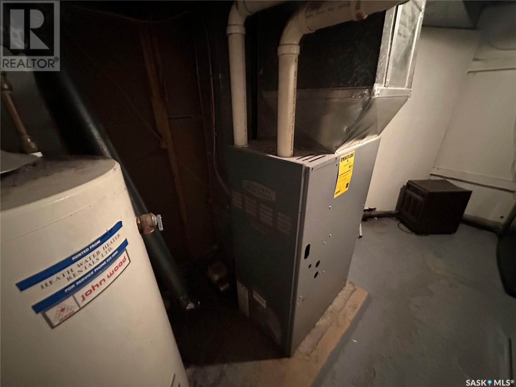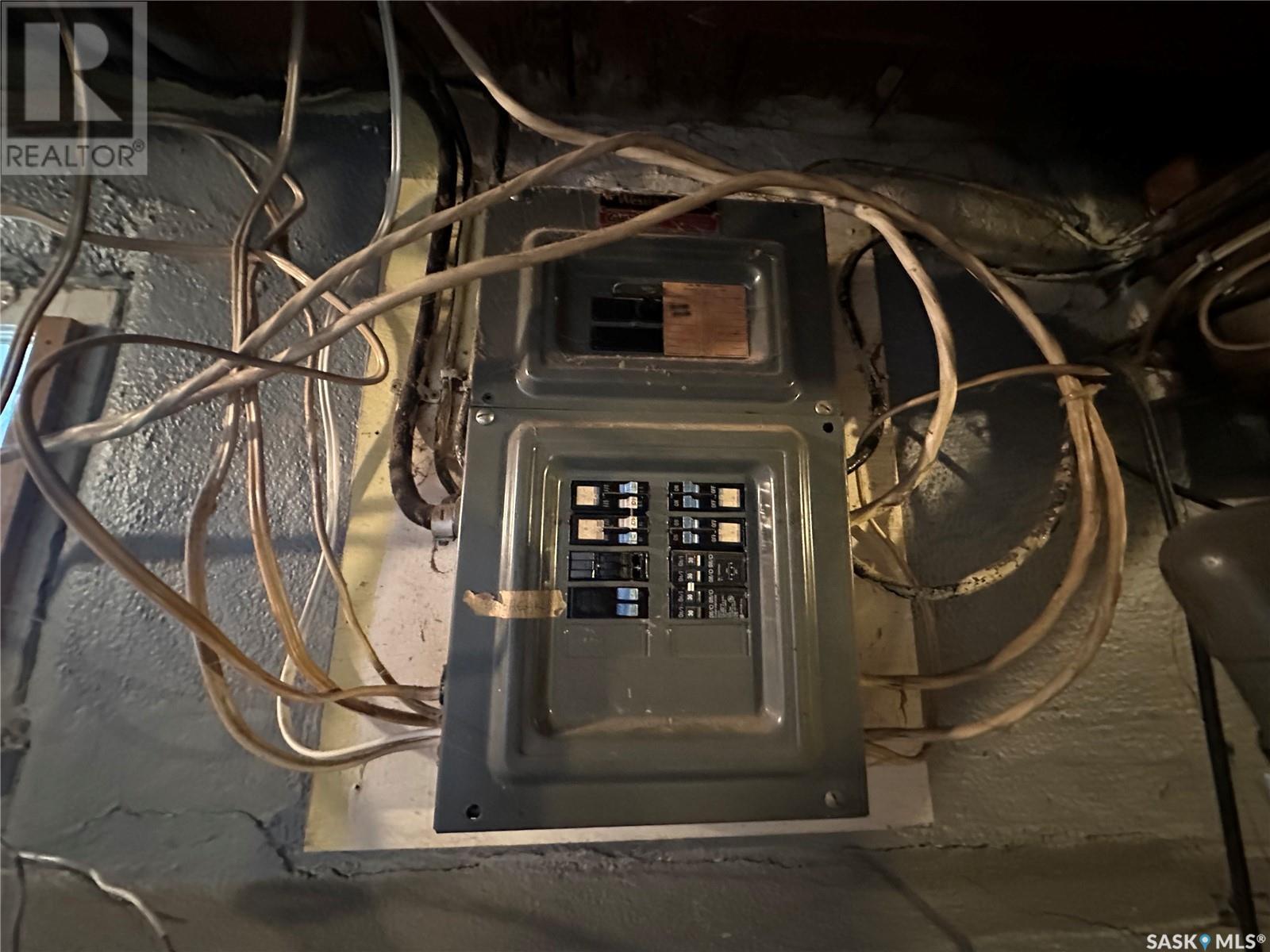3 Bedroom
2 Bathroom
680 sqft
Bungalow
Forced Air
Lawn
$77,900
680 sq ft bungalow nestled in General Hospital. This property is a perfect fit for savvy investors looking for a low-maintenance, income-generating property with long-term tenants already in place. Main floor features 2 bedrooms and 1 full bathroom, the non-regulation basement suite offers an additional 1 bedroom and 1 bathroom. Key infrastructure upgrades include sewer and water lines replaced in the summer of 2018 and the installation of a backflow valve for peace of mind. The property also boasts a fully fenced backyard, offering private outdoor space for tenants to enjoy. Located in a strong rental area close to downtown, public transit, parks, and medical facilities, this bungalow offers both convenience and consistent rental demand. (id:51699)
Property Details
|
MLS® Number
|
SK011399 |
|
Property Type
|
Single Family |
|
Neigbourhood
|
General Hospital |
|
Features
|
Treed, Rectangular, Sump Pump |
Building
|
Bathroom Total
|
2 |
|
Bedrooms Total
|
3 |
|
Appliances
|
Washer, Refrigerator, Dryer, Stove |
|
Architectural Style
|
Bungalow |
|
Basement Development
|
Finished |
|
Basement Type
|
Full (finished) |
|
Constructed Date
|
1908 |
|
Heating Fuel
|
Natural Gas |
|
Heating Type
|
Forced Air |
|
Stories Total
|
1 |
|
Size Interior
|
680 Sqft |
|
Type
|
House |
Land
|
Acreage
|
No |
|
Fence Type
|
Fence |
|
Landscape Features
|
Lawn |
|
Size Irregular
|
3119.00 |
|
Size Total
|
3119 Sqft |
|
Size Total Text
|
3119 Sqft |
Rooms
| Level |
Type |
Length |
Width |
Dimensions |
|
Basement |
Bedroom |
7 ft ,9 in |
10 ft ,10 in |
7 ft ,9 in x 10 ft ,10 in |
|
Basement |
Kitchen |
7 ft ,10 in |
10 ft ,6 in |
7 ft ,10 in x 10 ft ,6 in |
|
Basement |
3pc Bathroom |
|
|
- x - |
|
Main Level |
Living Room |
9 ft ,3 in |
23 ft ,1 in |
9 ft ,3 in x 23 ft ,1 in |
|
Main Level |
Kitchen |
9 ft ,3 in |
9 ft ,11 in |
9 ft ,3 in x 9 ft ,11 in |
|
Main Level |
3pc Bathroom |
|
|
- x - |
|
Main Level |
Bedroom |
11 ft ,3 in |
7 ft ,7 in |
11 ft ,3 in x 7 ft ,7 in |
|
Main Level |
Bedroom |
9 ft ,2 in |
9 ft ,3 in |
9 ft ,2 in x 9 ft ,3 in |
https://www.realtor.ca/real-estate/28562736/1750-ottawa-street-regina-general-hospital

