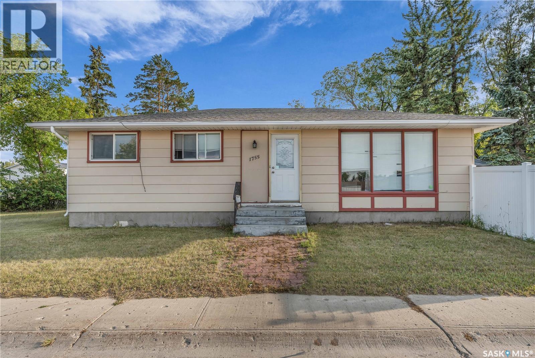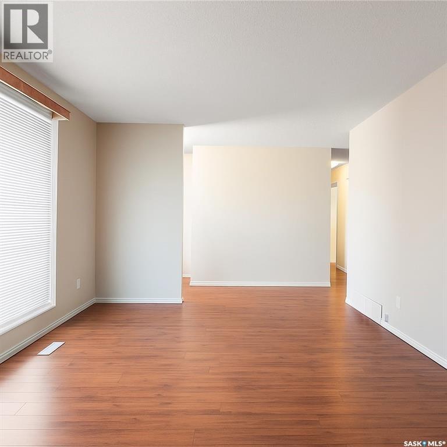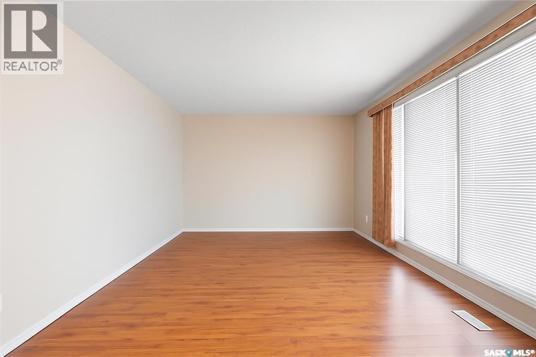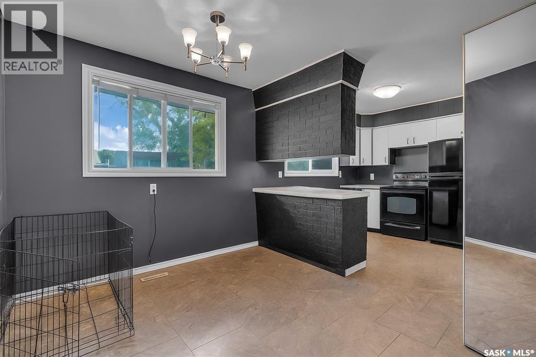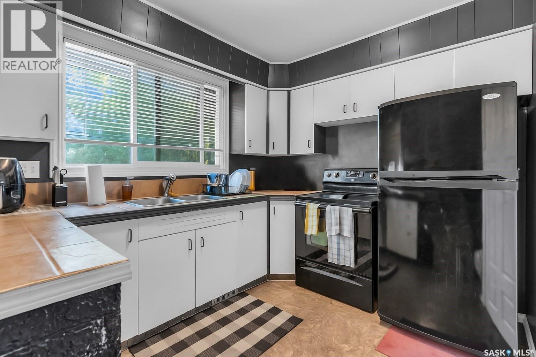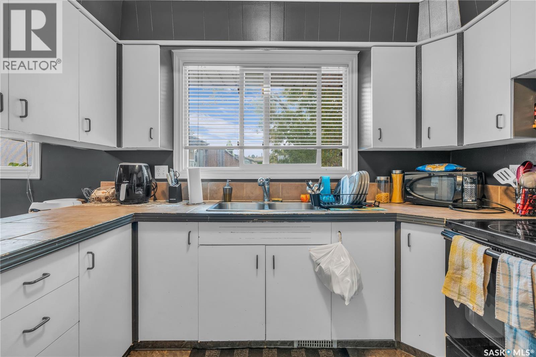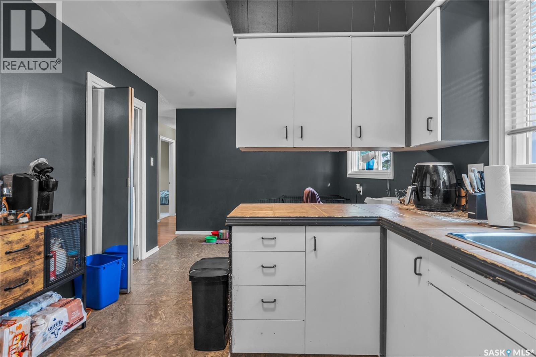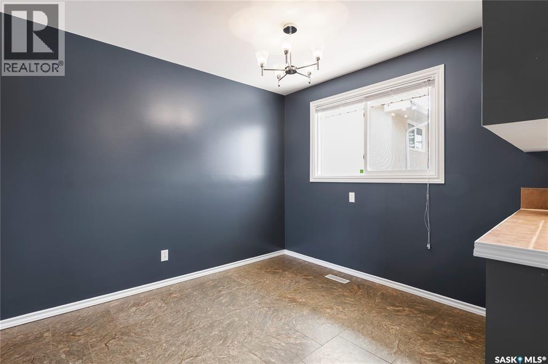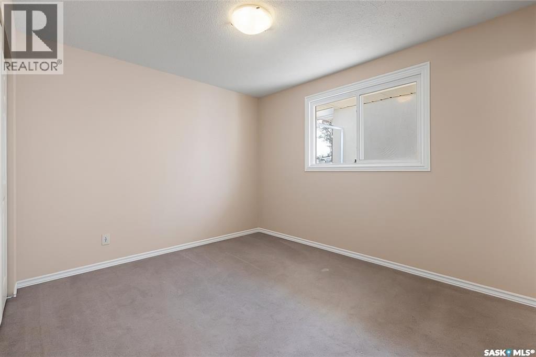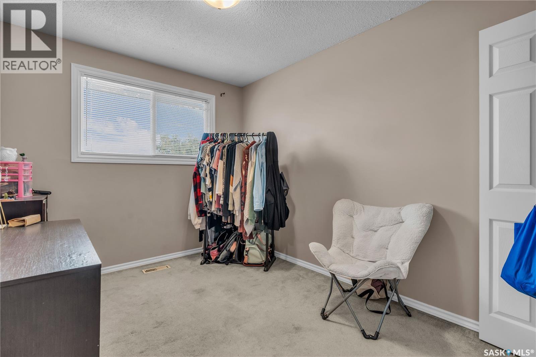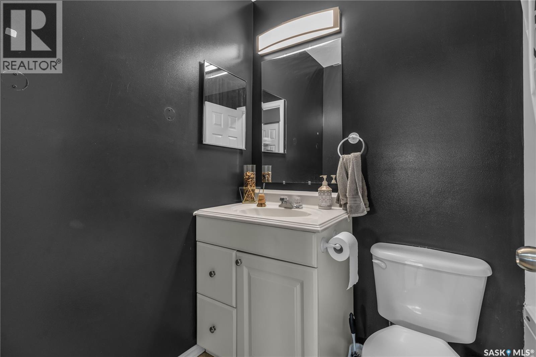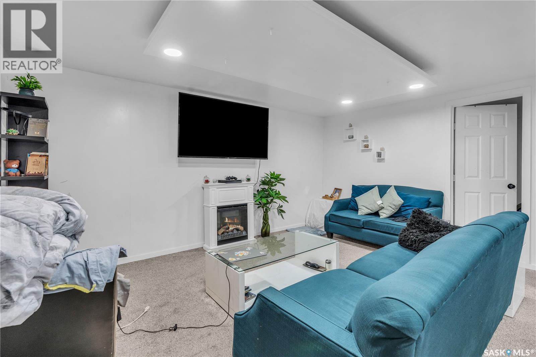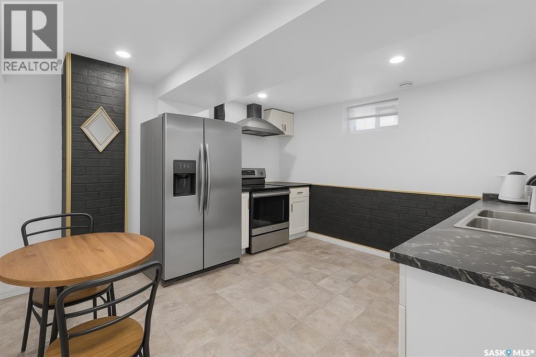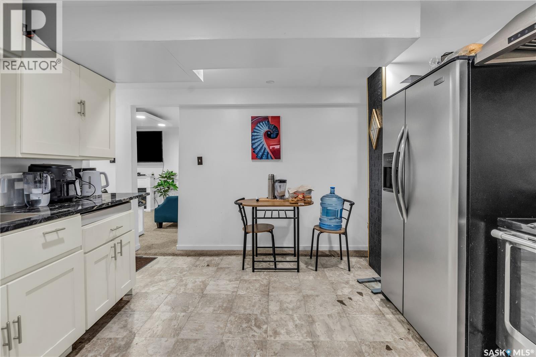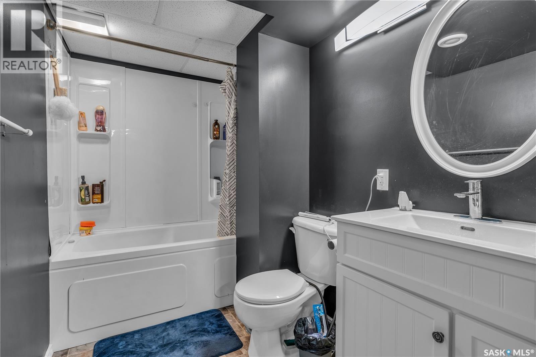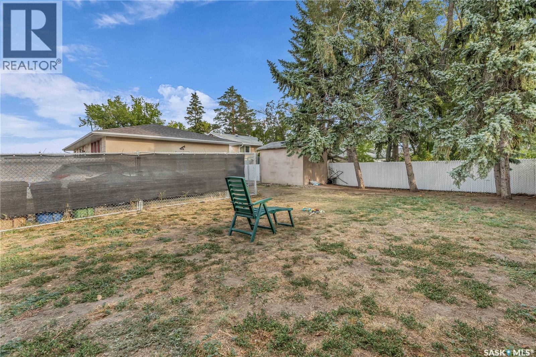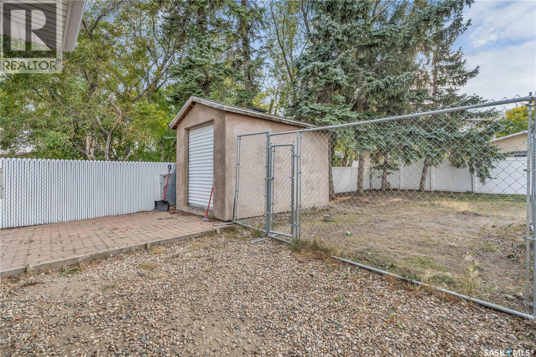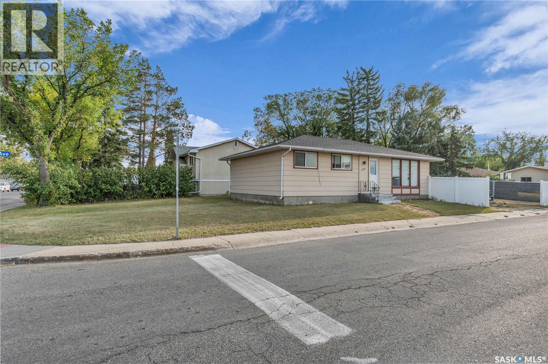4 Bedroom
3 Bathroom
1040 sqft
Bungalow
Forced Air
Lawn
$314,000
Investment opportunity! This fully developed bungalow sits on a spacious, corner lot and features two separate suites with private entries and separate laundry—live in one and rent the other, or rent out both for maximum income potential. The main floor offers a functional and inviting layout with three bedrooms and two bathrooms, including a convenient primary ensuite. The kitchen boasts a u-shaped island with plenty of prep space, flowing into a bright dining area and a spacious living room. The basement, with its own private entry, has been remodelled within the past few years and features a large living room with pot lights, a bright and freshly painted interior, a modern kitchen area, one bedroom plus a den, and an updated 4-piece bathroom. Additional perks include a dedicated utility room, laundry, and a storage room. Outside, the corner lot provides a fully fenced yard, patio, storage shed, and plenty of parking space. Located close to east end amenities, schools, and parks, this property offers both convenience and strong rental appeal. Whether you’re an investor looking for a cash-flowing property or a buyer seeking extra income potential, this home is a smart move. (id:51699)
Property Details
|
MLS® Number
|
SK021958 |
|
Property Type
|
Single Family |
|
Neigbourhood
|
Glencairn |
|
Features
|
Corner Site |
|
Structure
|
Patio(s) |
Building
|
Bathroom Total
|
3 |
|
Bedrooms Total
|
4 |
|
Appliances
|
Washer, Refrigerator, Dryer, Storage Shed, Stove |
|
Architectural Style
|
Bungalow |
|
Basement Development
|
Finished |
|
Basement Type
|
Full (finished) |
|
Constructed Date
|
1973 |
|
Heating Fuel
|
Natural Gas |
|
Heating Type
|
Forced Air |
|
Stories Total
|
1 |
|
Size Interior
|
1040 Sqft |
|
Type
|
House |
Parking
|
Gravel
|
|
|
Parking Space(s)
|
2 |
Land
|
Acreage
|
No |
|
Fence Type
|
Fence |
|
Landscape Features
|
Lawn |
|
Size Irregular
|
6060.00 |
|
Size Total
|
6060 Sqft |
|
Size Total Text
|
6060 Sqft |
Rooms
| Level |
Type |
Length |
Width |
Dimensions |
|
Basement |
Bedroom |
|
|
10'10 x 11'6 |
|
Basement |
Den |
|
|
9'8 x 10'6 |
|
Basement |
Family Room |
|
|
14'4 x 15'5 |
|
Basement |
Kitchen |
|
|
11'11 x 12'6 |
|
Basement |
4pc Bathroom |
|
|
Measurements not available |
|
Basement |
Other |
|
|
Measurements not available |
|
Main Level |
Living Room |
|
|
11'8 x 16' |
|
Main Level |
Kitchen/dining Room |
|
|
9'10 x 18'9 |
|
Main Level |
4pc Bathroom |
|
|
Measurements not available |
|
Main Level |
Bedroom |
|
|
7'10 x 11'8 |
|
Main Level |
Bedroom |
|
|
8'5 x 10'3 |
|
Main Level |
Bedroom |
|
|
9'10 x 12'3 |
|
Main Level |
2pc Bathroom |
|
|
Measurements not available |
https://www.realtor.ca/real-estate/29059245/1755-9th-avenue-e-regina-glencairn

