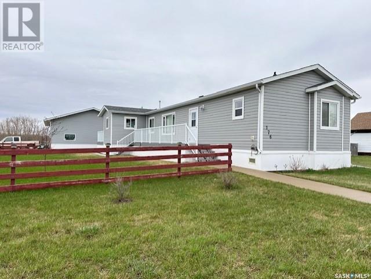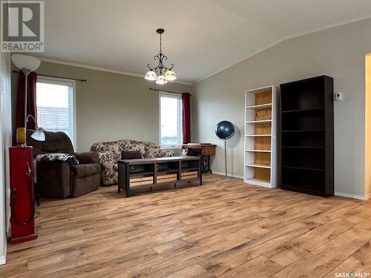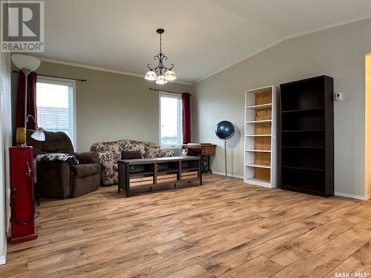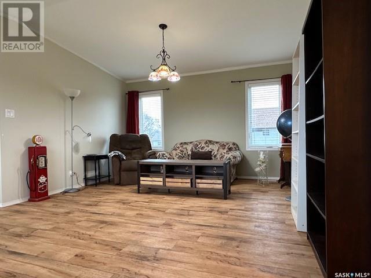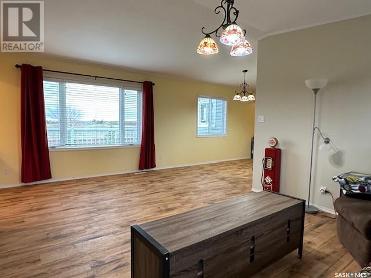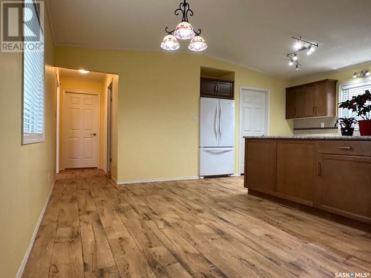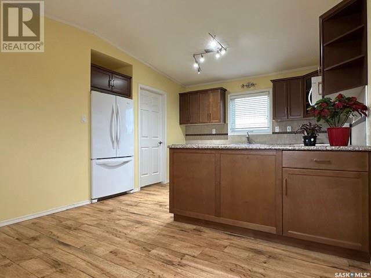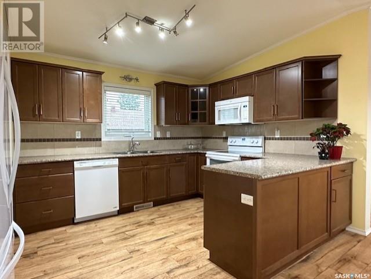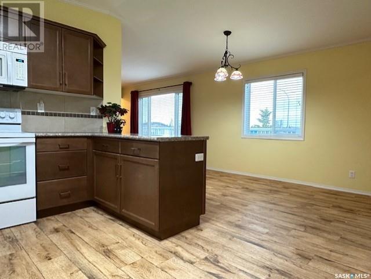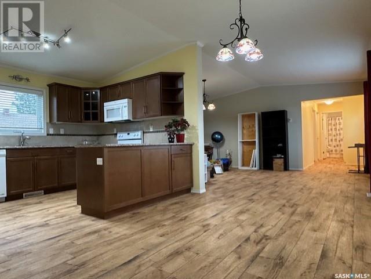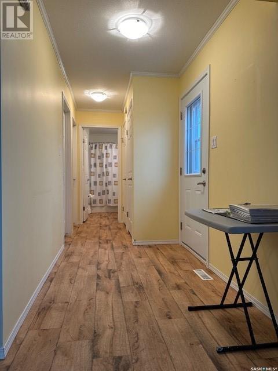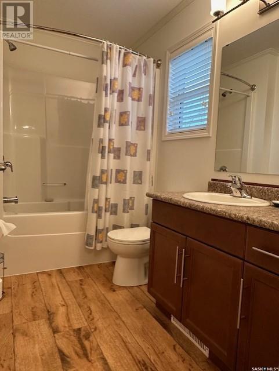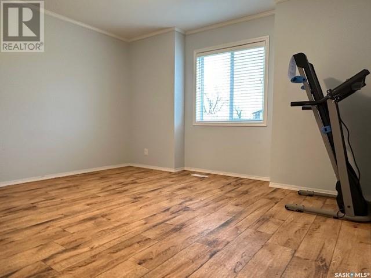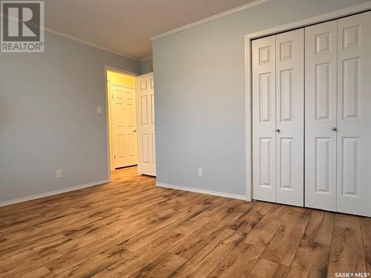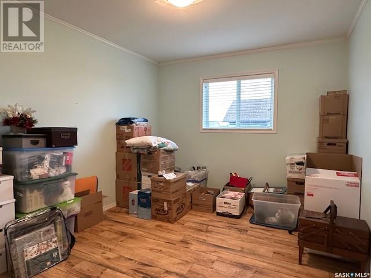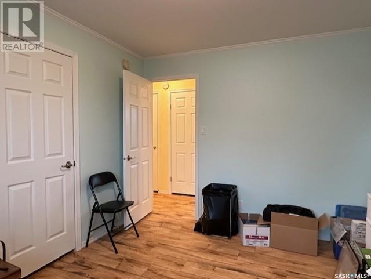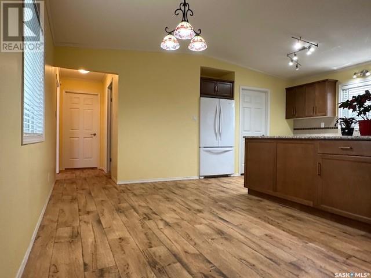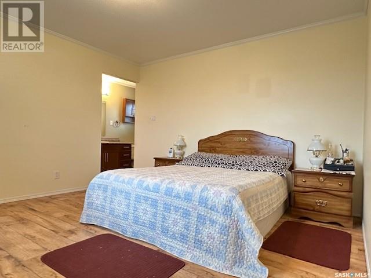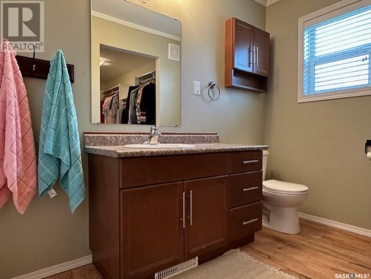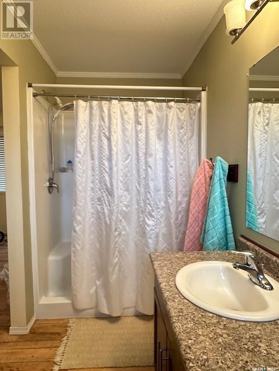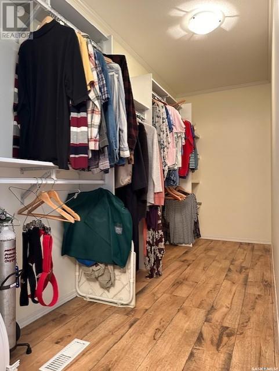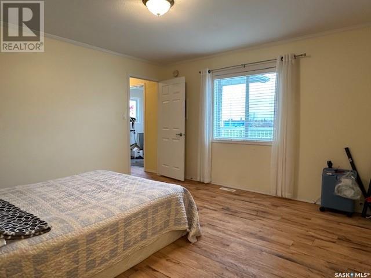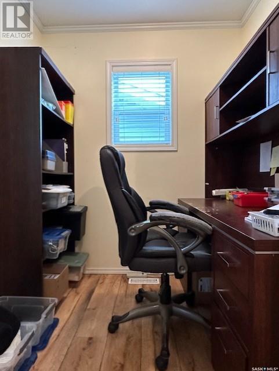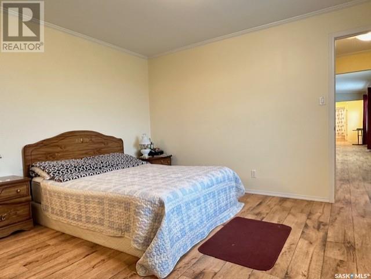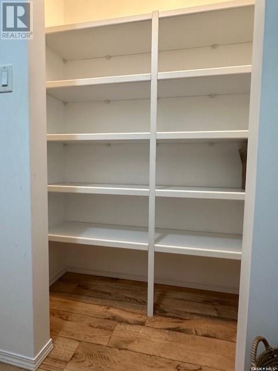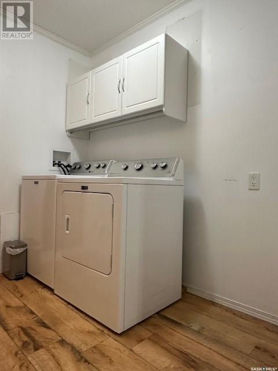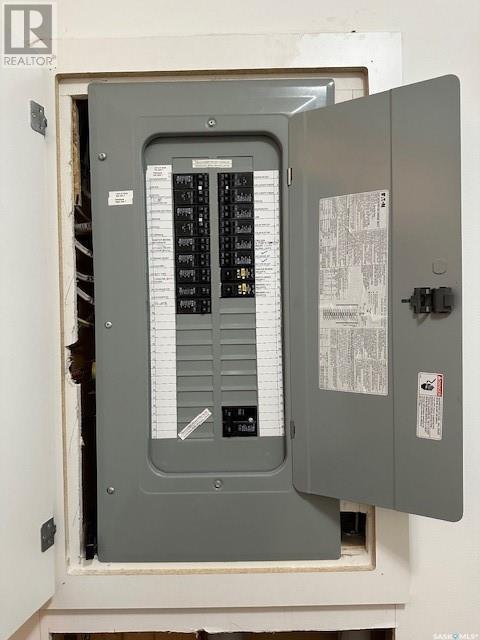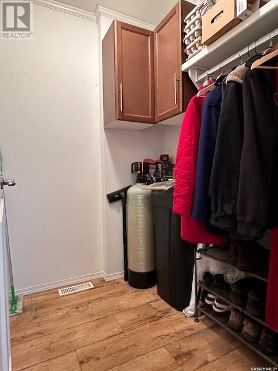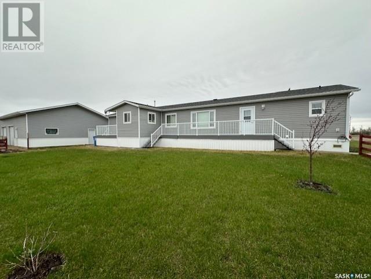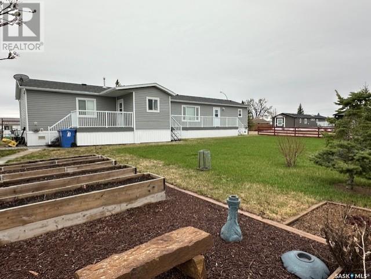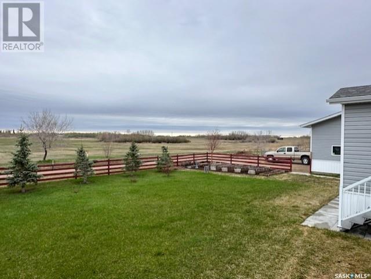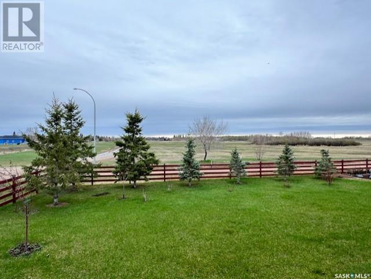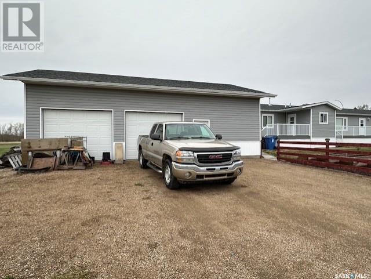3 Bedroom
2 Bathroom
1626 sqft
Mobile Home
Central Air Conditioning
Forced Air
Lawn, Garden Area
$269,000
Welcome to 176 Winnipeg St in Melville, SK! This charming 2015 manufactured home offers a perfect blend of comfort and functionality. With 1626 square feet of living space all conveniently located on one level. Inside, you'll find three bedrooms and two bathrooms, offering ample space for family living or hosting guests. The kitchen boasts abundant cabinets and counter space, making meal preparation a breeze, while a convenient large pantry off the kitchen in the laundry room provides additional storage options. The primary suite is a true retreat, featuring a den for added versatility, a walk-in closet, and a three-piece bath complete with a walk-in shower. Plus, with no carpet throughout the home, maintenance is a breeze. Step outside onto the spacious composite decking spanning the North side of the home, offering a perfect spot for outdoor relaxation or entertaining. Enjoy the expansive 85 x 150 foot lot with views of open space to the north and no back yard neighbors, providing a peaceful and private atmosphere. Additional features include a 10 x 10 entry addition, perfect for storing coats, boots, and even a freezer, as well as a 30 x 40 garage with a 12-foot inside height located towards the back of the lot. There's also ample parking for an RV or boat, along with an 8 x 12 storage shed for all your outdoor equipment. With central air conditioning, you'll stay comfortable year-round in this well-appointed home. Don't miss your chance to make 176 Winnipeg St your new address and enjoy all that this property has to offer! (id:51699)
Property Details
|
MLS® Number
|
SK968305 |
|
Property Type
|
Single Family |
|
Features
|
Treed, Corner Site, Lane, Rectangular |
|
Structure
|
Deck |
Building
|
Bathroom Total
|
2 |
|
Bedrooms Total
|
3 |
|
Appliances
|
Washer, Refrigerator, Satellite Dish, Dishwasher, Dryer, Microwave, Window Coverings, Storage Shed, Stove |
|
Architectural Style
|
Mobile Home |
|
Basement Development
|
Not Applicable |
|
Basement Type
|
Crawl Space (not Applicable) |
|
Constructed Date
|
2015 |
|
Cooling Type
|
Central Air Conditioning |
|
Heating Fuel
|
Natural Gas |
|
Heating Type
|
Forced Air |
|
Size Interior
|
1626 Sqft |
|
Type
|
Mobile Home |
Parking
|
Detached Garage
|
|
|
Gravel
|
|
|
Parking Space(s)
|
8 |
Land
|
Acreage
|
No |
|
Fence Type
|
Partially Fenced |
|
Landscape Features
|
Lawn, Garden Area |
|
Size Frontage
|
85 Ft |
|
Size Irregular
|
12750.00 |
|
Size Total
|
12750 Sqft |
|
Size Total Text
|
12750 Sqft |
Rooms
| Level |
Type |
Length |
Width |
Dimensions |
|
Main Level |
Enclosed Porch |
9 ft ,5 in |
9 ft |
9 ft ,5 in x 9 ft |
|
Main Level |
Primary Bedroom |
13 ft ,5 in |
12 ft ,5 in |
13 ft ,5 in x 12 ft ,5 in |
|
Main Level |
3pc Ensuite Bath |
11 ft ,8 in |
4 ft ,11 in |
11 ft ,8 in x 4 ft ,11 in |
|
Main Level |
Storage |
12 ft ,5 in |
4 ft ,9 in |
12 ft ,5 in x 4 ft ,9 in |
|
Main Level |
Den |
6 ft ,5 in |
4 ft ,10 in |
6 ft ,5 in x 4 ft ,10 in |
|
Main Level |
Kitchen |
11 ft ,5 in |
9 ft ,4 in |
11 ft ,5 in x 9 ft ,4 in |
|
Main Level |
Dining Room |
11 ft ,2 in |
9 ft ,1 in |
11 ft ,2 in x 9 ft ,1 in |
|
Main Level |
Living Room |
18 ft ,7 in |
13 ft ,4 in |
18 ft ,7 in x 13 ft ,4 in |
|
Main Level |
Bedroom |
12 ft ,9 in |
10 ft |
12 ft ,9 in x 10 ft |
|
Main Level |
Bedroom |
12 ft ,9 in |
10 ft |
12 ft ,9 in x 10 ft |
|
Main Level |
4pc Bathroom |
9 ft |
4 ft ,10 in |
9 ft x 4 ft ,10 in |
|
Main Level |
Foyer |
7 ft ,3 in |
5 ft ,4 in |
7 ft ,3 in x 5 ft ,4 in |
|
Main Level |
Laundry Room |
6 ft ,4 in |
6 ft |
6 ft ,4 in x 6 ft |
|
Main Level |
Storage |
5 ft ,7 in |
2 ft ,8 in |
5 ft ,7 in x 2 ft ,8 in |
|
Main Level |
Utility Room |
5 ft ,3 in |
4 ft ,11 in |
5 ft ,3 in x 4 ft ,11 in |
https://www.realtor.ca/real-estate/26858415/176-winnipeg-street-melville

