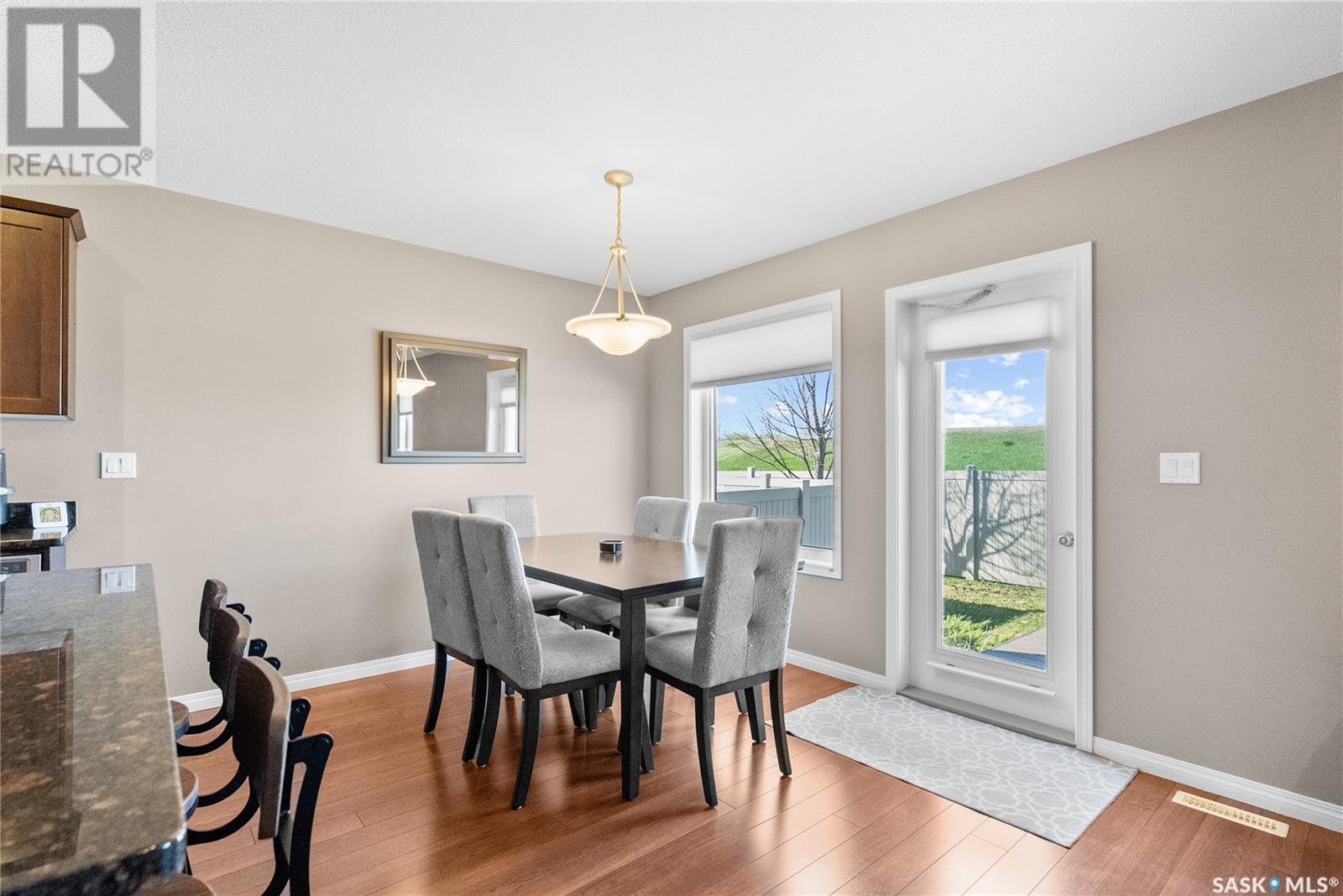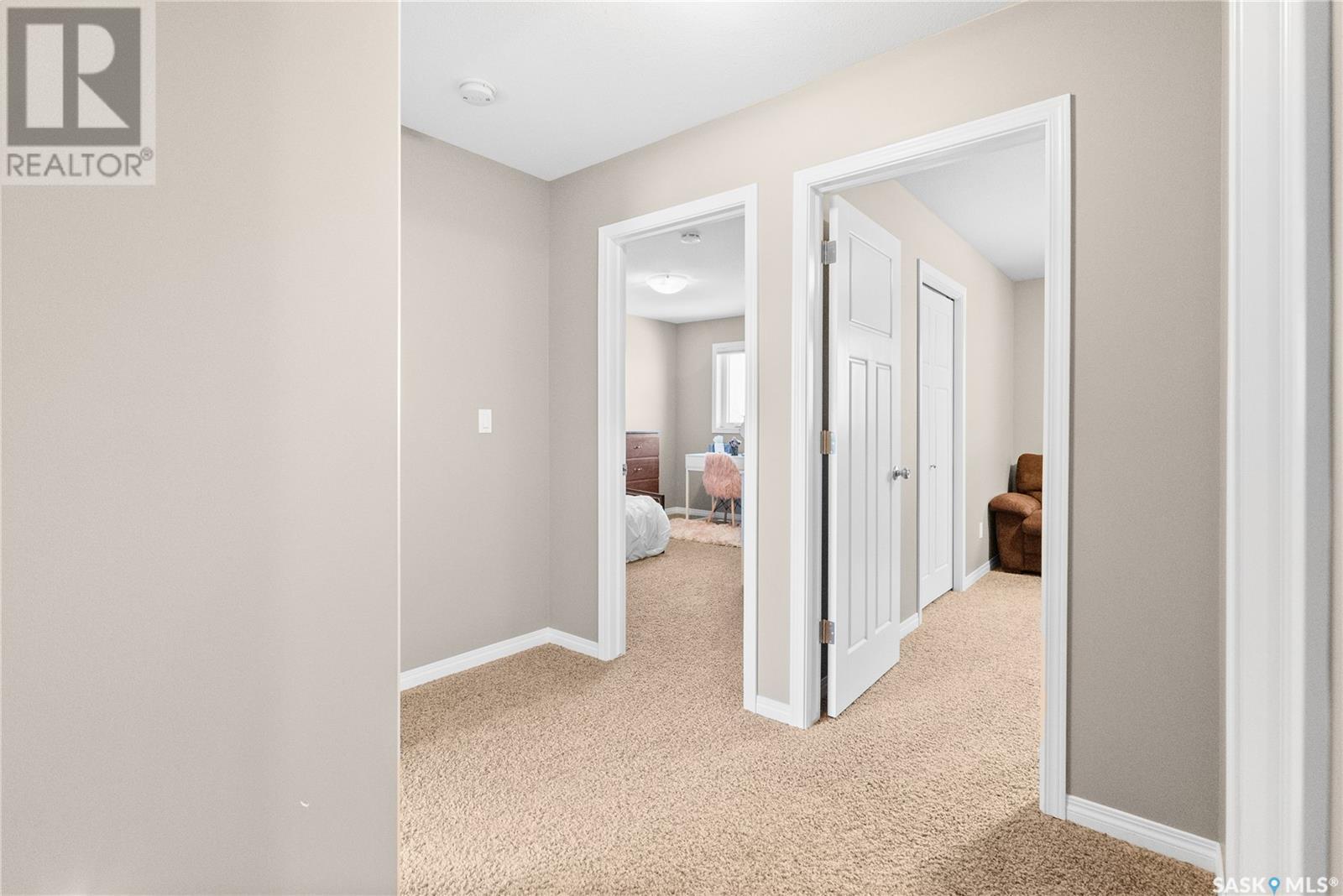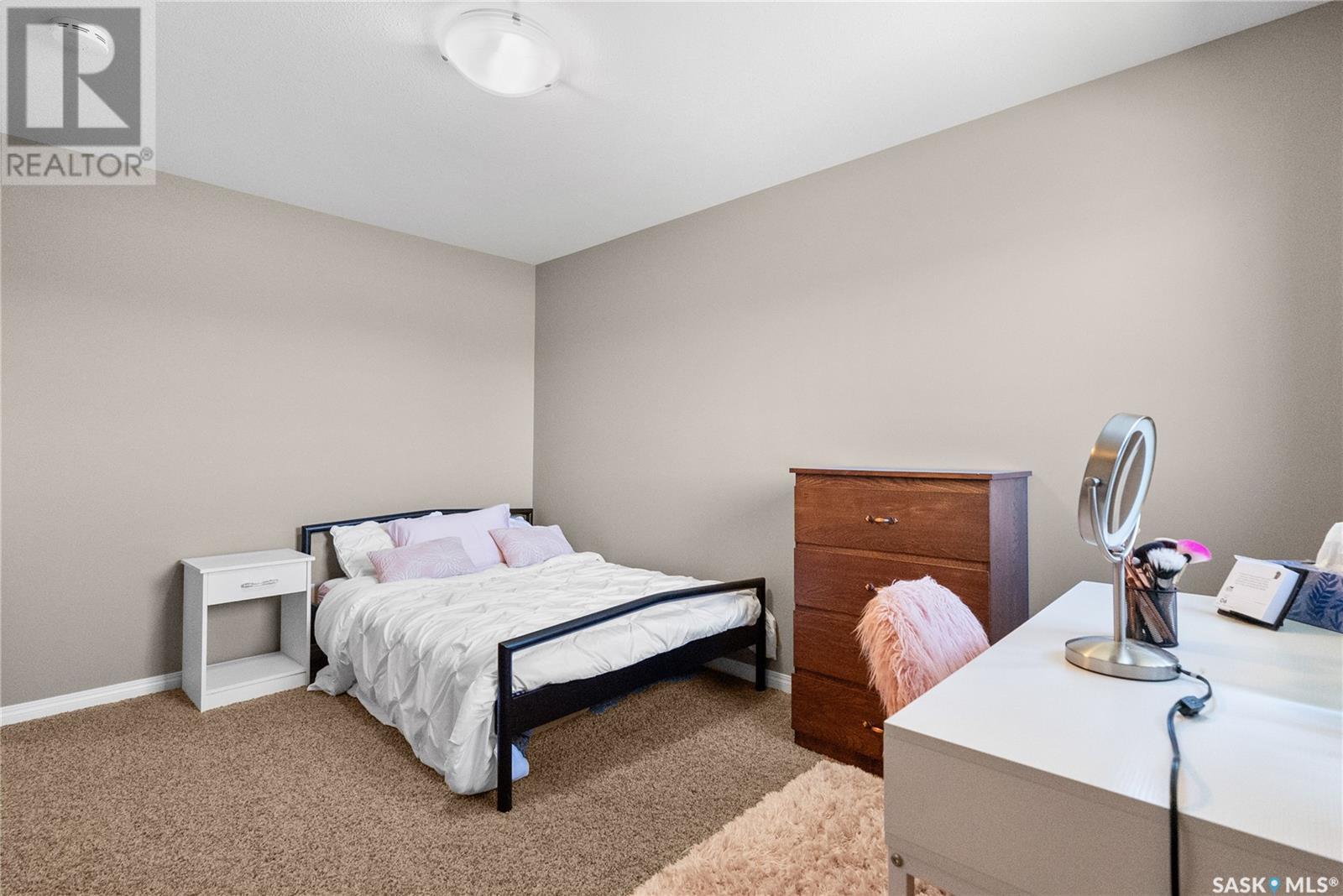18 502 Rempel Manor Saskatoon, Saskatchewan S7T 0L7
$349,900Maintenance,
$408.50 Monthly
Maintenance,
$408.50 MonthlyIncredibly well maintained 3 bed, 3 bath end unit townhouse in popular Stonebridge! 18-502 Rempel Manor welcomes you with incredible curb appeal and an excellent location near all amenities. Inside the front door, buyers will love the spacious and inviting foyer that leads into the bright and sunny open concept main floor featuring laminate flooring and a stunning kitchen with granite countertops, beautiful cabinetry, stainless steel appliances and convenient kitchen island. You’ll find adjacent formal dining all open to the comfortable living area and 2pc powder room, making a perfect set up for entertaining guests. Upstairs there’s 3 very large bedrooms including the massive primary suite, featuring a 4pc en suite bathroom and large walk in closet. All the bedrooms have black out blinds and there’s another 4pc main bath to round out the second floor. Downstairs, the basement is open for development with an existing laundry area and rough in for future bathroom. You’ll love the convenient single attached garage and the private patio/deck space out back. All appliances are included in the sale and other notable features of this home include central vac, natural gas bbq hook up, newer fridge, washer/dryer and more. Call or text your favourite Saskatoon real estate agent to arrange a viewing and be sure to check out the video!... As per the Seller’s direction, all offers will be presented on 2025-05-12 at 12:00 PM (id:51699)
Property Details
| MLS® Number | SK004972 |
| Property Type | Single Family |
| Neigbourhood | Stonebridge |
| Community Features | Pets Allowed With Restrictions |
| Structure | Deck |
Building
| Bathroom Total | 3 |
| Bedrooms Total | 3 |
| Appliances | Washer, Refrigerator, Dishwasher, Dryer, Window Coverings, Garage Door Opener Remote(s), Stove |
| Architectural Style | 2 Level |
| Basement Development | Unfinished |
| Basement Type | Full (unfinished) |
| Constructed Date | 2012 |
| Heating Fuel | Natural Gas |
| Heating Type | Forced Air |
| Stories Total | 2 |
| Size Interior | 1366 Sqft |
| Type | Row / Townhouse |
Parking
| Attached Garage | |
| Parking Space(s) | 2 |
Land
| Acreage | No |
Rooms
| Level | Type | Length | Width | Dimensions |
|---|---|---|---|---|
| Second Level | Primary Bedroom | 12 ft ,3 in | 13 ft ,10 in | 12 ft ,3 in x 13 ft ,10 in |
| Second Level | 4pc Ensuite Bath | Measurements not available | ||
| Second Level | Bedroom | 9 ft ,10 in | 13 ft ,2 in | 9 ft ,10 in x 13 ft ,2 in |
| Second Level | Bedroom | 10 ft ,2 in | 13 ft ,2 in | 10 ft ,2 in x 13 ft ,2 in |
| Second Level | 4pc Bathroom | Measurements not available | ||
| Basement | Laundry Room | Measurements not available | ||
| Basement | Other | Measurements not available | ||
| Main Level | Living Room | 10 ft ,3 in | 12 ft | 10 ft ,3 in x 12 ft |
| Main Level | Kitchen | 8 ft ,4 in | 13 ft | 8 ft ,4 in x 13 ft |
| Main Level | Dining Room | 10 ft | 10 ft ,7 in | 10 ft x 10 ft ,7 in |
| Main Level | 2pc Bathroom | Measurements not available |
https://www.realtor.ca/real-estate/28277652/18-502-rempel-manor-saskatoon-stonebridge
Interested?
Contact us for more information





































