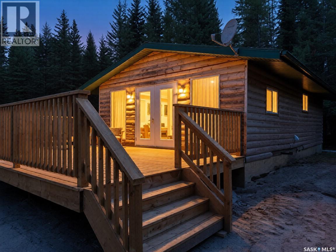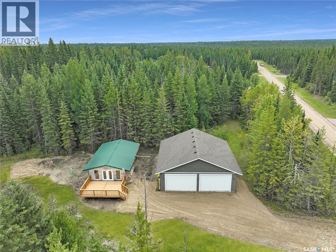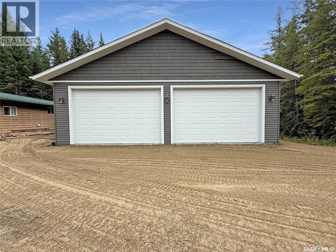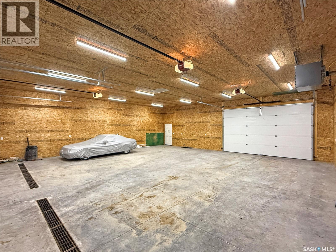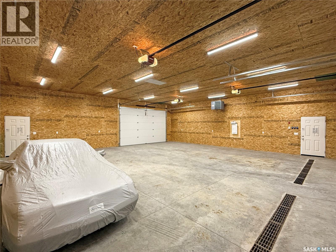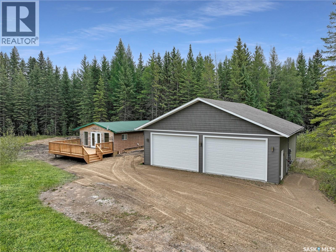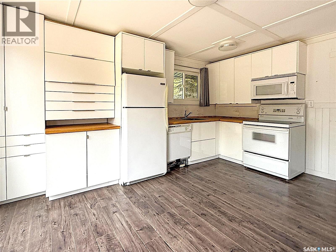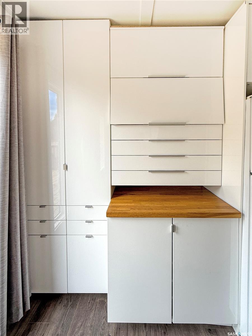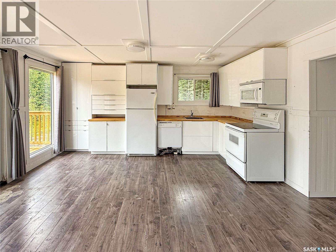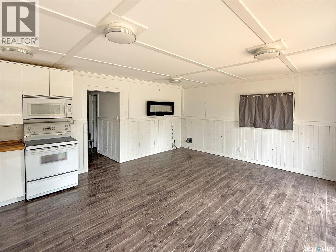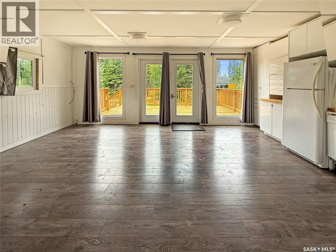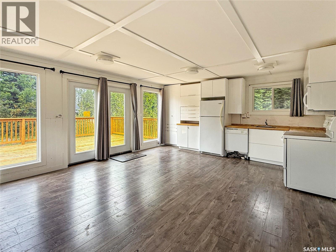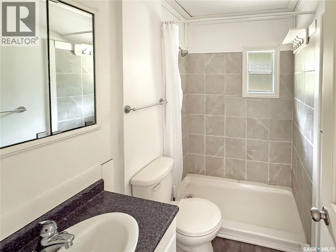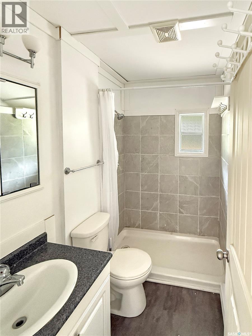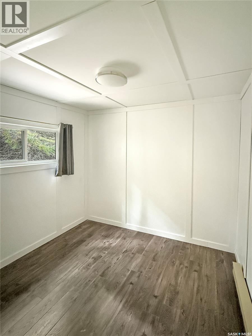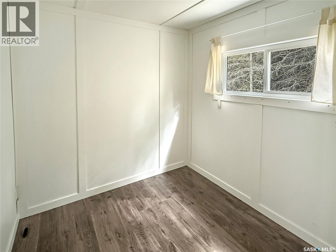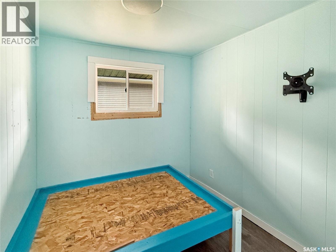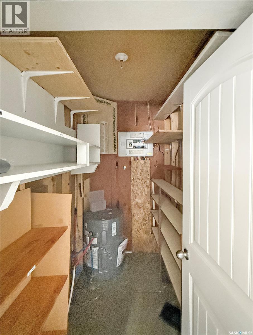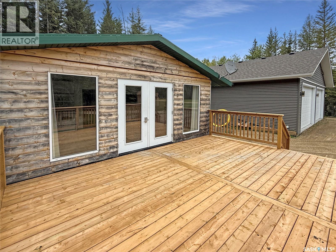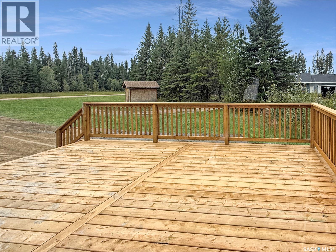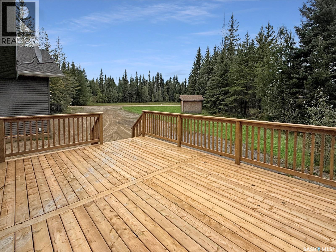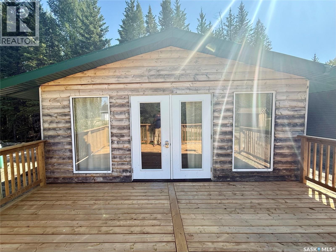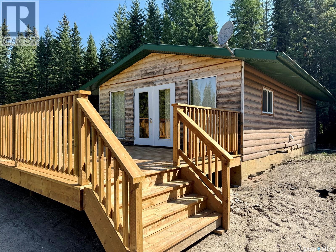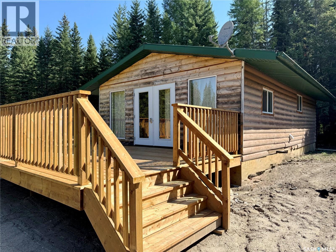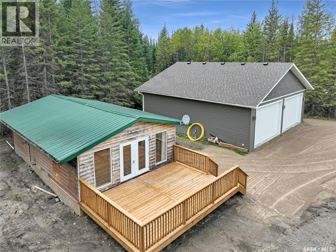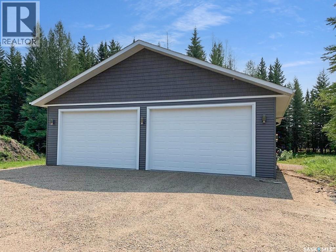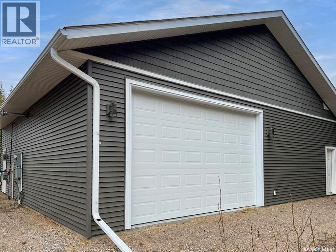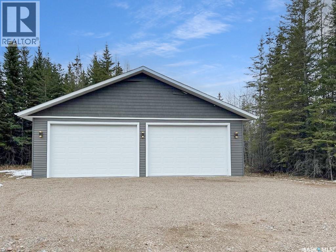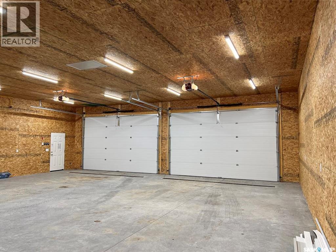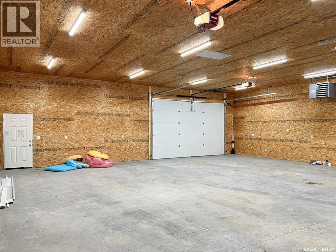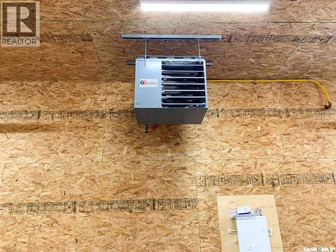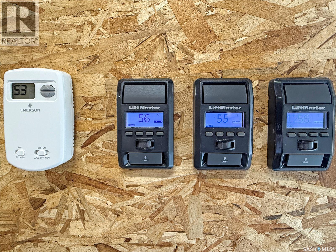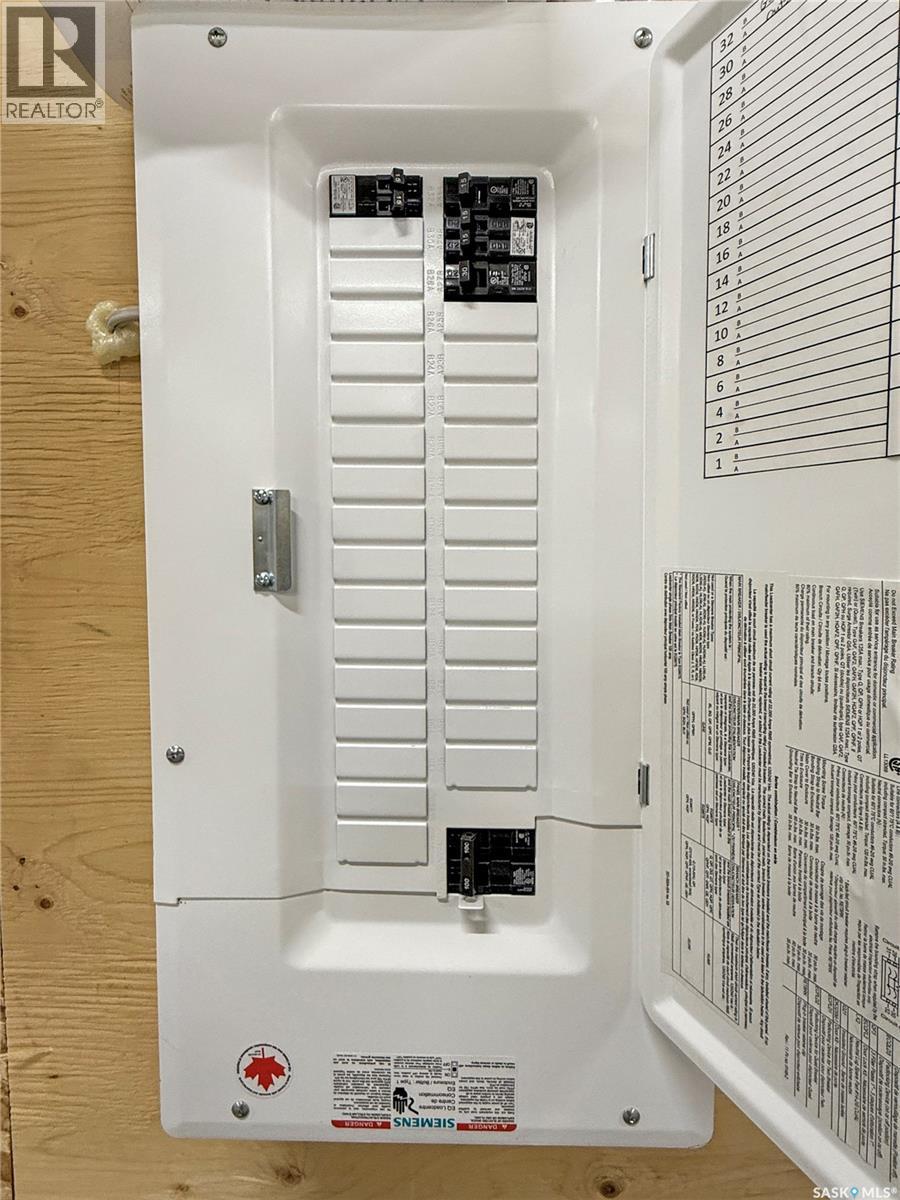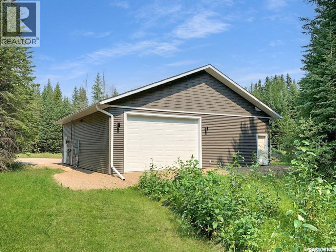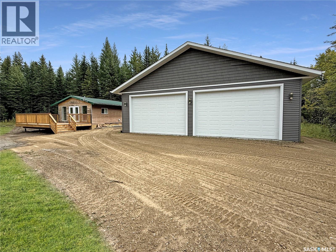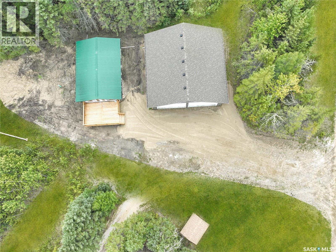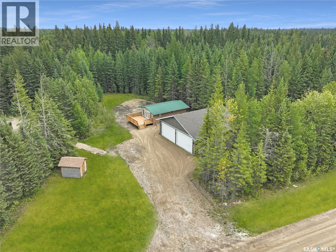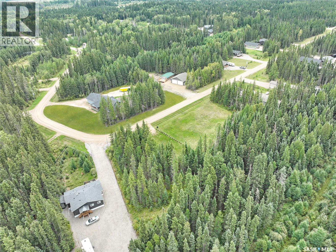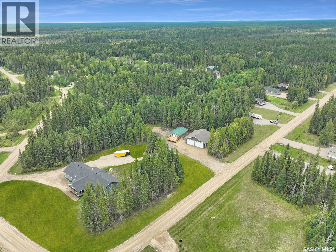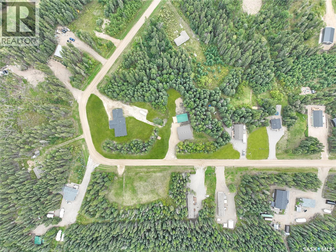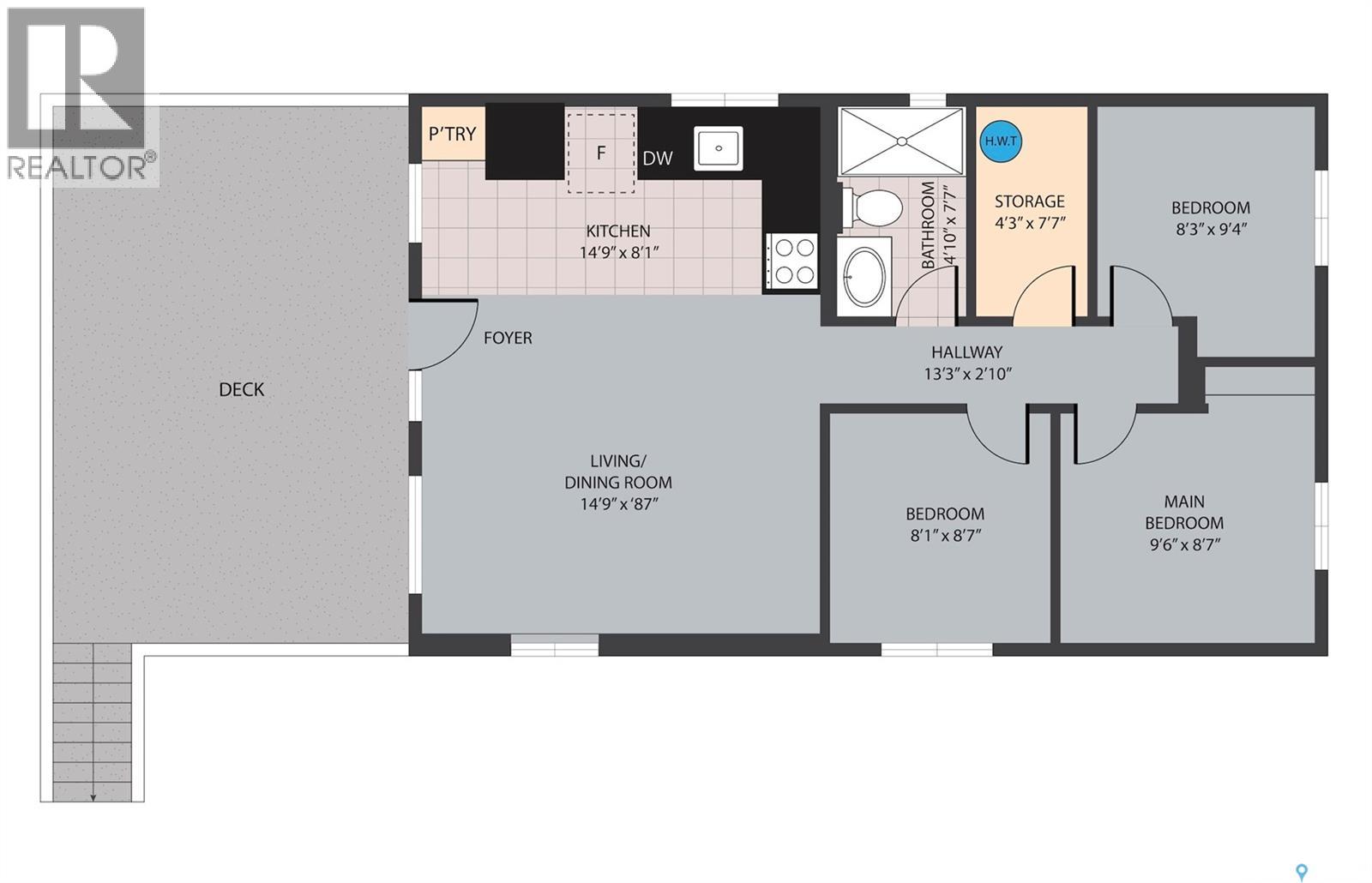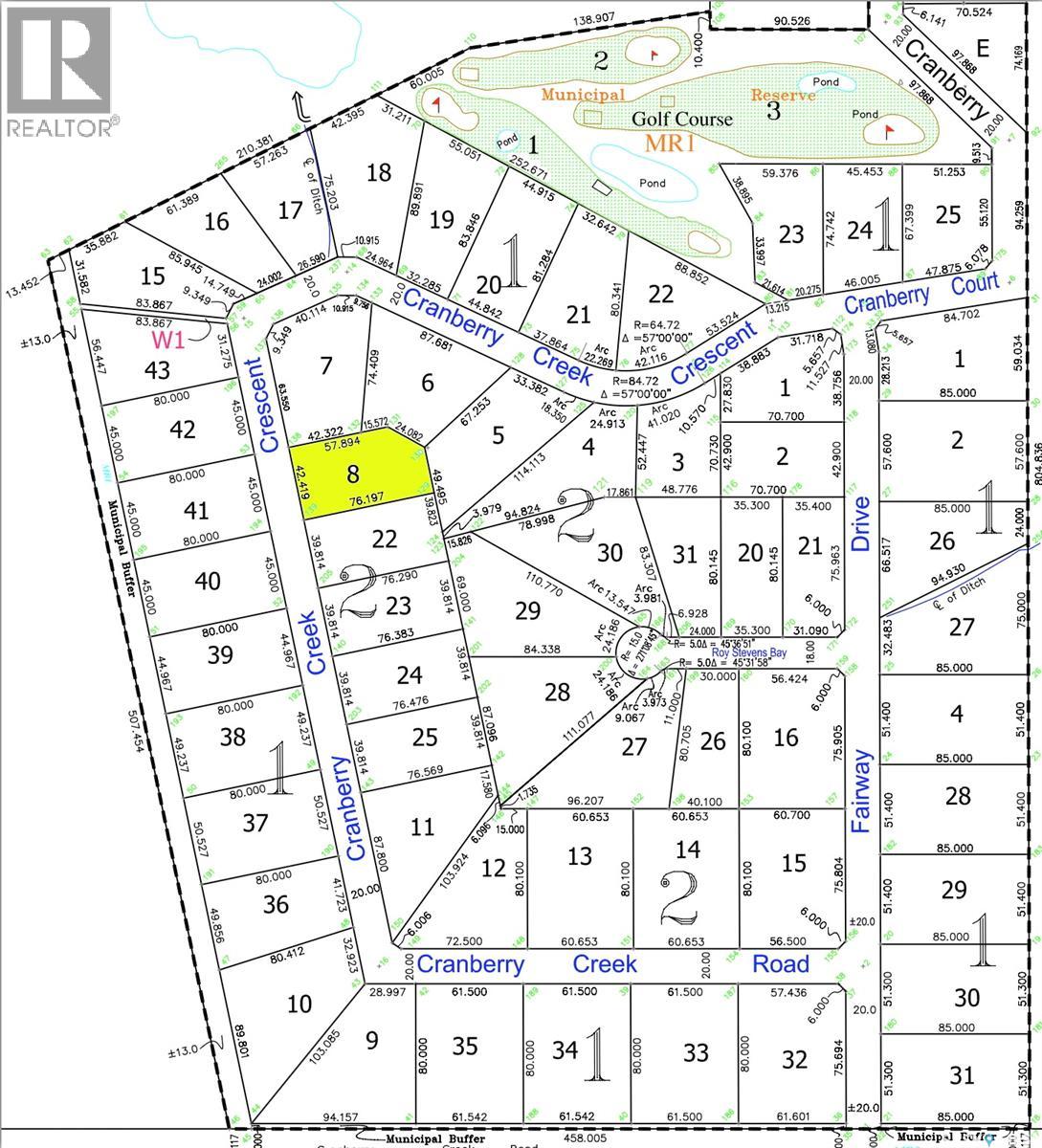3 Bedroom
1 Bathroom
644 sqft
Bungalow
$299,900
Amazing opportunity! This property showcases a New 40' x 40' heated shop with 12' ceilings, three 10' overhead doors, bright LED lighting, and convenient front and back access. Completing the package is a moved-in 3-bedroom cabin that’s currently being finished. The heavy lifting has already been done with major upgrades including a New foundation, New furnace, New deck, New a 1000-gallon water tank with New pressure system, and a New 1400-gallon septic tank. Inside, the cabin features an open-concept layout filled with natural light and an updated kitchen with abundant cupboard and pantry space. All of this sits on a ¾-acre lot (140' X 250'). With just a little TLC this could be #yourhappyplace.Cranberry Creek is located only 3km South of the Candle Lake junction, so peaceful and quiet. Residents also have exclusive access to a 3-hole golf course (free to use) and a clubhouse, perfect for family BBQs and gatherings. (id:51699)
Property Details
|
MLS® Number
|
SK017259 |
|
Property Type
|
Single Family |
|
Features
|
Treed, Recreational |
Building
|
Bathroom Total
|
1 |
|
Bedrooms Total
|
3 |
|
Appliances
|
Refrigerator, Dishwasher, Microwave, Window Coverings, Storage Shed, Stove |
|
Architectural Style
|
Bungalow |
|
Basement Type
|
Crawl Space |
|
Heating Fuel
|
Natural Gas |
|
Stories Total
|
1 |
|
Size Interior
|
644 Sqft |
|
Type
|
House |
Parking
|
Detached Garage
|
|
|
Gravel
|
|
|
Heated Garage
|
|
|
Parking Space(s)
|
8 |
Land
|
Acreage
|
No |
|
Size Frontage
|
139 Ft |
|
Size Irregular
|
0.76 |
|
Size Total
|
0.76 Ac |
|
Size Total Text
|
0.76 Ac |
Rooms
| Level |
Type |
Length |
Width |
Dimensions |
|
Main Level |
Kitchen |
|
|
8'1 x 14'9 |
|
Main Level |
Dining Room |
8 ft |
|
8 ft x Measurements not available |
|
Main Level |
Living Room |
|
|
8'7 x 14'9 |
|
Main Level |
4pc Bathroom |
|
|
7'7 x 4'10 |
|
Main Level |
Bedroom |
|
|
8'7 x 9'6 |
|
Main Level |
Bedroom |
|
|
8'7 x 8'1 |
|
Main Level |
Bedroom |
|
|
9'4 x 8'3 |
https://www.realtor.ca/real-estate/28813309/18-cranberry-creek-crescent-candle-lake

