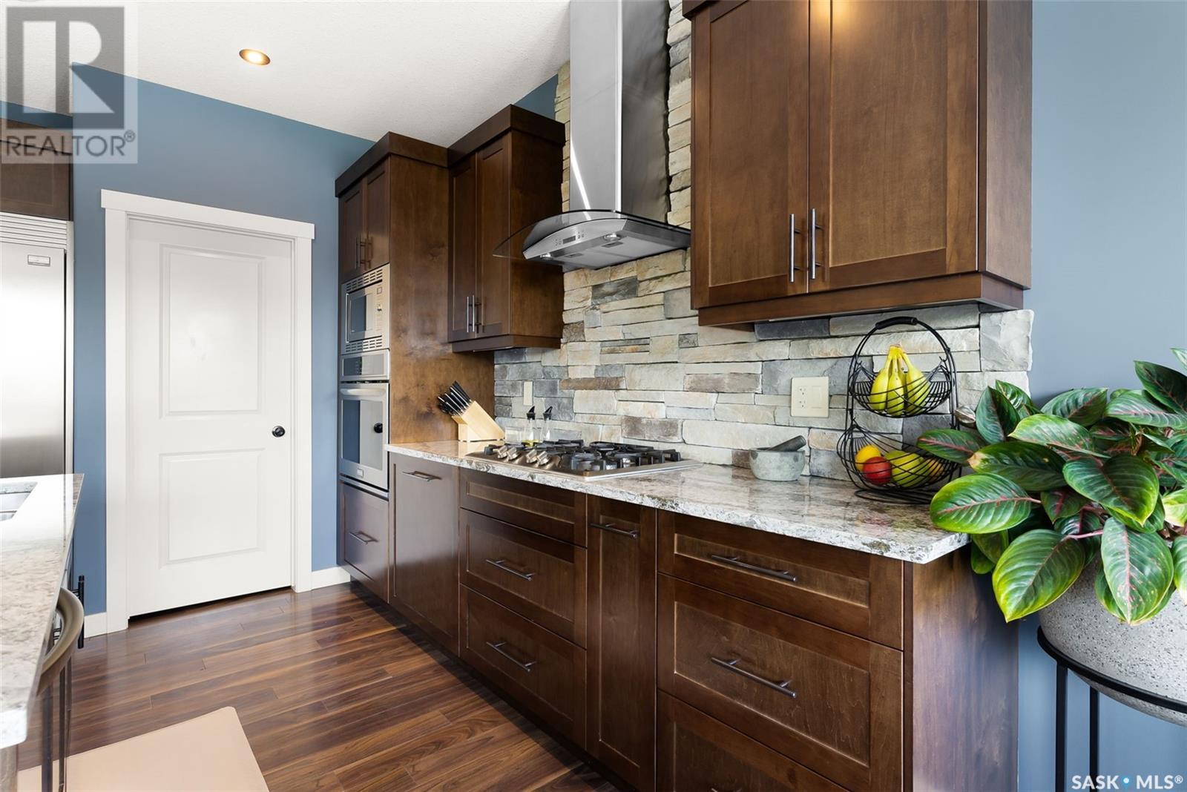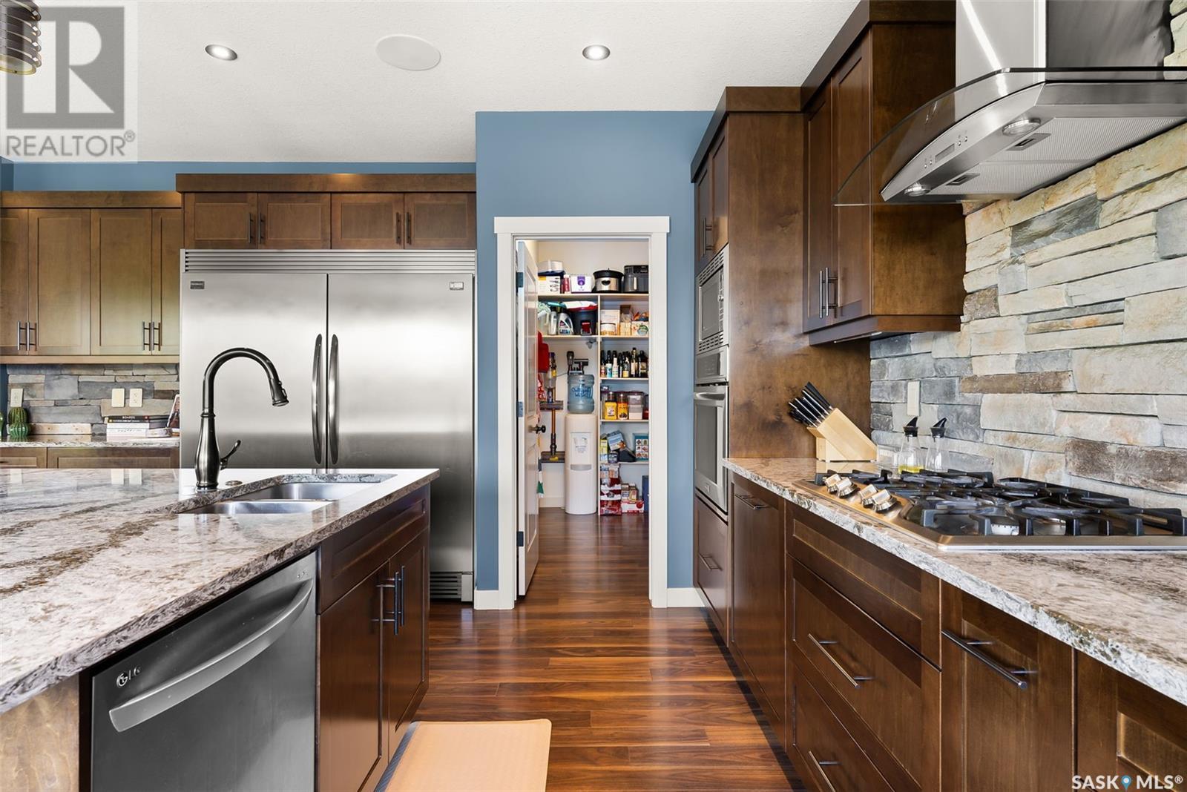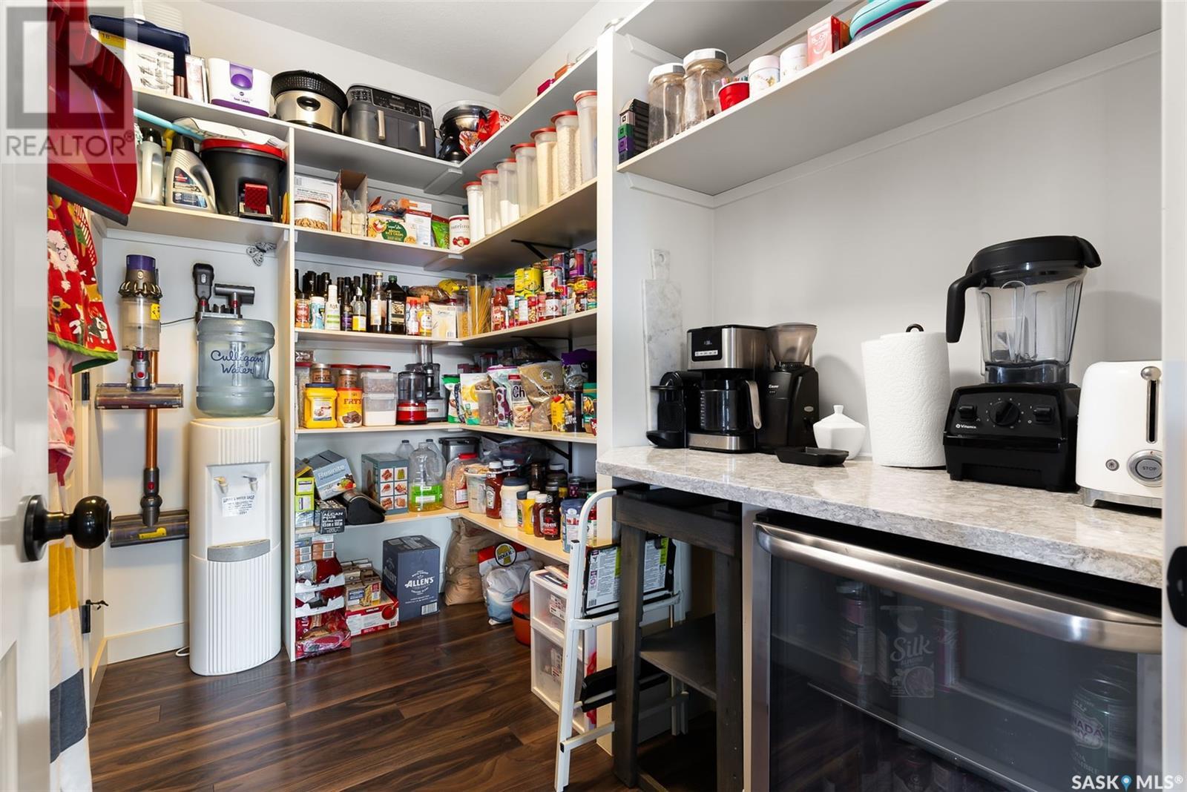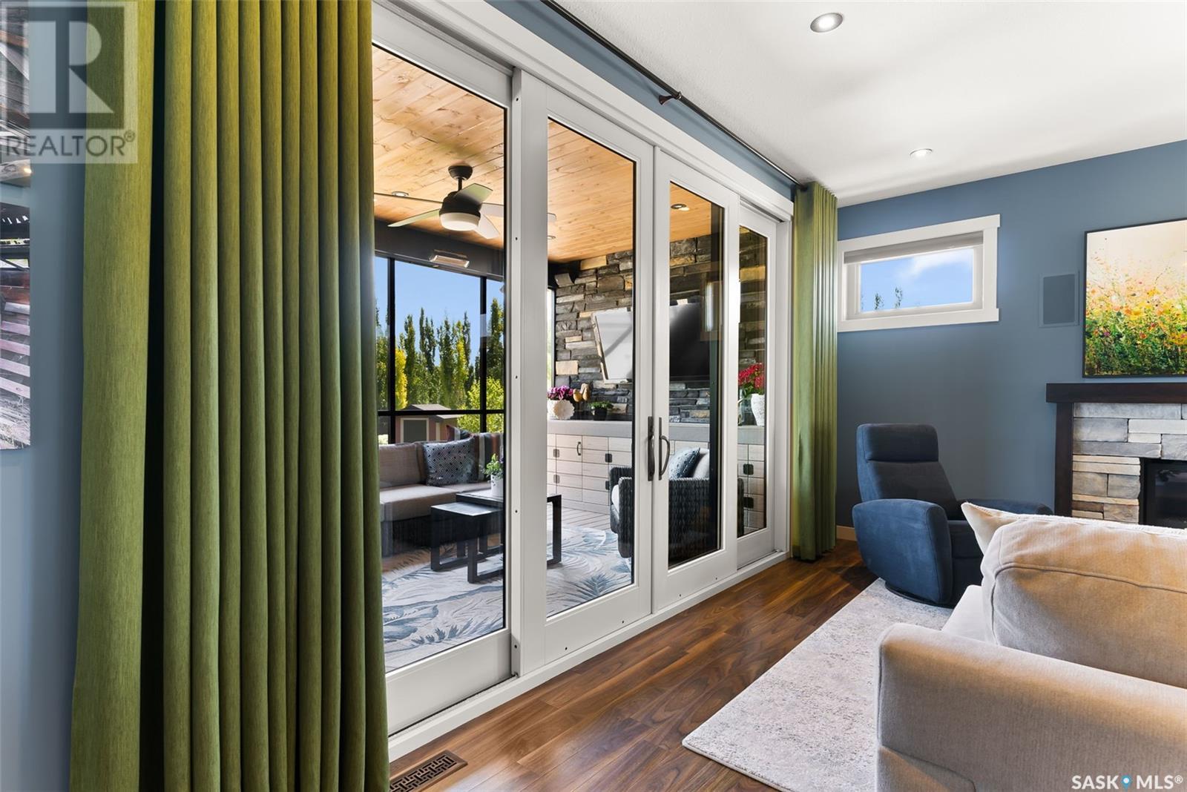4 Bedroom
4 Bathroom
2074 sqft
2 Level
Fireplace
Central Air Conditioning
Forced Air, Hot Water, In Floor Heating
Lawn, Underground Sprinkler, Garden Area
$999,900
The showstopper of a family home is waiting for you at 18 Cumberland Bay in White City, nestled into a 14,202sqft. pie-shaped lot. This immaculate property is impressive, inside and out. You'll be saying "wow" at every turn, from the extensively landscaped sanctuary of a backyard, to the incredible flow and function of every finished level of this two-storey. The hub of the home is the expansive quartz island, perfect for entertaining, prep work, extra storage, or those quick morning breakfasts. Stainless steel appliances, ample cabinetry space, and a massive walk-through pantry, this kitchen has it all! The dining room can fit the entire family for Sunday night suppers and has garden doors that lead to the incredible composite deck (awesome for BBQ'ing). The cozy living room feels massive, with substantial glass doors that lead out to the custom 3-season sunroom. A 2pc. bath and direct entry to the heated triple car garage finishes off this level. Upstairs, you'll find the laundry room, a 4pc. bath, two kid's rooms, and the ultimate primary suite. It features a huge custom walk-in closet and a spa-like ensuite with heated floors, a steam shower (heated floors & seat), dual sinks, and a separate water closet! Relax to the finished lower level, complete with a bar area and a rec-room with a custom-tile glass fireplace and luxury vinyl plank. This level also includes a new 3pc. bath with outstanding tiled shower, another spare bedroom, and a versatile theatre room that could be used as a gym spot or play area. Outside, you'll find your own private oasis with mature trees, garden area, play spot, massive deck, and a breathtaking patio setting to relax around the fireplace. Note: In-floor heat in basement and garage supplied by the Navien on demand water heater, as well as separate three zone forced air heating and cooling, allowing for comfort on all three levels. Lastly the home has been wired with Lutron programmable smart lighting throughout! (id:51699)
Property Details
|
MLS® Number
|
SK977093 |
|
Property Type
|
Single Family |
|
Features
|
Cul-de-sac, Treed, Irregular Lot Size, Sump Pump |
|
Structure
|
Deck, Patio(s) |
Building
|
Bathroom Total
|
4 |
|
Bedrooms Total
|
4 |
|
Appliances
|
Washer, Refrigerator, Dishwasher, Dryer, Microwave, Alarm System, Freezer, Garburator, Oven - Built-in, Window Coverings, Garage Door Opener Remote(s), Hood Fan, Storage Shed, Stove |
|
Architectural Style
|
2 Level |
|
Basement Development
|
Finished |
|
Basement Type
|
Full (finished) |
|
Constructed Date
|
2015 |
|
Cooling Type
|
Central Air Conditioning |
|
Fire Protection
|
Alarm System |
|
Fireplace Fuel
|
Gas |
|
Fireplace Present
|
Yes |
|
Fireplace Type
|
Conventional |
|
Heating Fuel
|
Natural Gas |
|
Heating Type
|
Forced Air, Hot Water, In Floor Heating |
|
Stories Total
|
2 |
|
Size Interior
|
2074 Sqft |
|
Type
|
House |
Parking
|
Attached Garage
|
|
|
Heated Garage
|
|
|
Parking Space(s)
|
6 |
Land
|
Acreage
|
No |
|
Fence Type
|
Fence |
|
Landscape Features
|
Lawn, Underground Sprinkler, Garden Area |
|
Size Irregular
|
14202.00 |
|
Size Total
|
14202 Sqft |
|
Size Total Text
|
14202 Sqft |
Rooms
| Level |
Type |
Length |
Width |
Dimensions |
|
Second Level |
Primary Bedroom |
15 ft ,8 in |
14 ft ,2 in |
15 ft ,8 in x 14 ft ,2 in |
|
Second Level |
5pc Ensuite Bath |
|
|
Measurements not available |
|
Second Level |
Bedroom |
10 ft ,8 in |
11 ft ,4 in |
10 ft ,8 in x 11 ft ,4 in |
|
Second Level |
Bedroom |
10 ft ,8 in |
11 ft ,3 in |
10 ft ,8 in x 11 ft ,3 in |
|
Second Level |
4pc Bathroom |
|
|
Measurements not available |
|
Second Level |
Laundry Room |
8 ft ,4 in |
5 ft ,8 in |
8 ft ,4 in x 5 ft ,8 in |
|
Basement |
Other |
15 ft ,5 in |
12 ft ,9 in |
15 ft ,5 in x 12 ft ,9 in |
|
Basement |
Games Room |
13 ft |
9 ft ,7 in |
13 ft x 9 ft ,7 in |
|
Basement |
3pc Bathroom |
|
|
Measurements not available |
|
Basement |
Bedroom |
10 ft ,2 in |
9 ft ,11 in |
10 ft ,2 in x 9 ft ,11 in |
|
Basement |
Media |
14 ft ,11 in |
13 ft ,7 in |
14 ft ,11 in x 13 ft ,7 in |
|
Basement |
Utility Room |
|
|
Measurements not available |
|
Main Level |
Foyer |
|
|
Measurements not available |
|
Main Level |
Living Room |
16 ft ,8 in |
16 ft ,4 in |
16 ft ,8 in x 16 ft ,4 in |
|
Main Level |
Kitchen |
17 ft ,4 in |
11 ft ,8 in |
17 ft ,4 in x 11 ft ,8 in |
|
Main Level |
Dining Room |
16 ft |
10 ft |
16 ft x 10 ft |
|
Main Level |
Mud Room |
8 ft |
5 ft |
8 ft x 5 ft |
|
Main Level |
2pc Bathroom |
|
|
Measurements not available |
https://www.realtor.ca/real-estate/27187762/18-cumberland-bay-white-city




















































