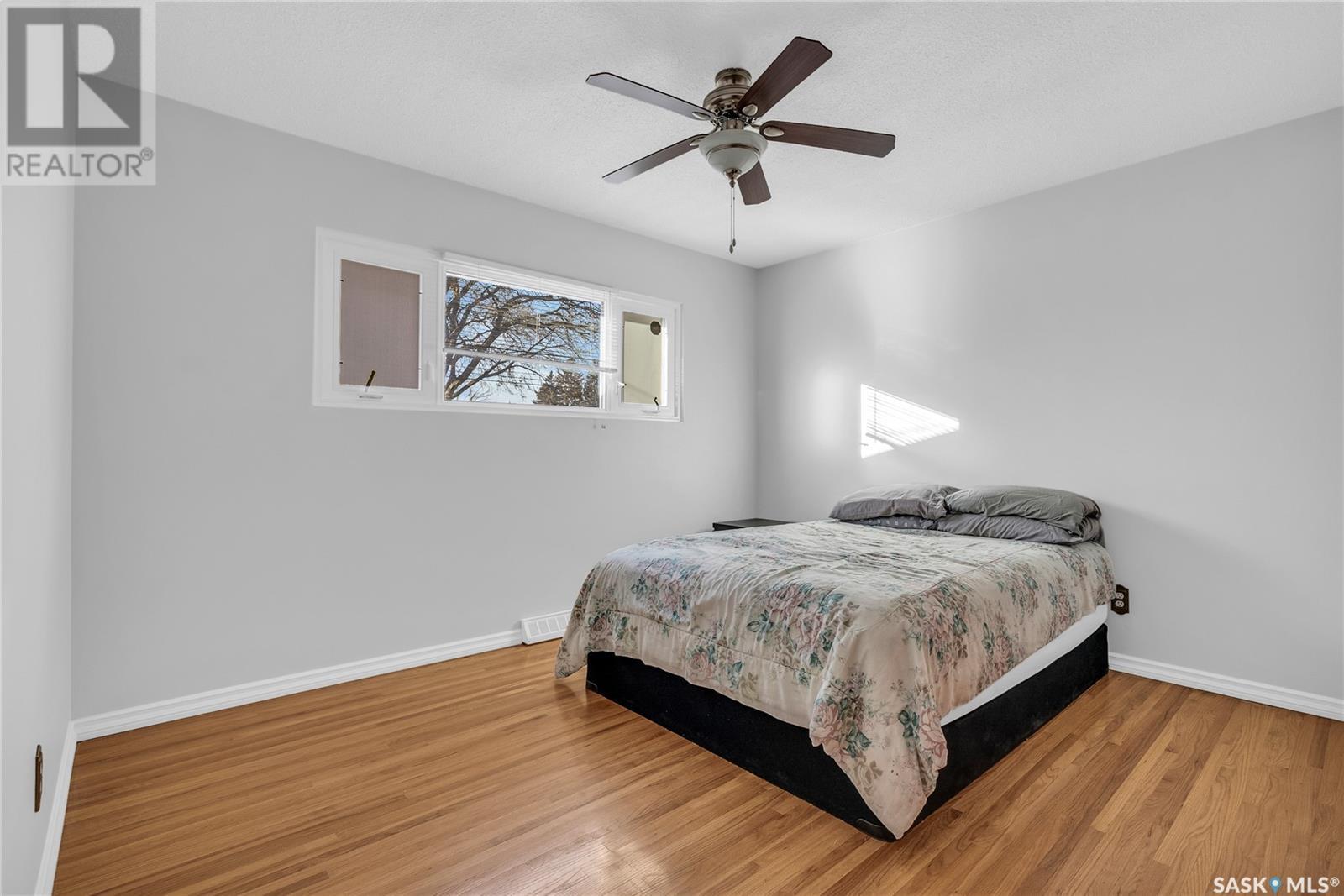3 Bedroom
2 Bathroom
1027 sqft
Bungalow
Central Air Conditioning
Forced Air
Lawn, Underground Sprinkler, Garden Area
$474,900
Welcome to 18 Hoeschen Cres located in the Adelaide/Churchill community within walking distance to Market Mall and High Schools. This 1027 sq ft 3 bedroom 2 bath homes features new paint and hardwood throughout the main level. Living room with bayed window, spacious dining room, kitchen overlooking rear yard with ample cabinets, fridge, stove, dishwasher(new) & hood fan. Redeveloped basement with recessed lighting, new carpet throughout, egress window, family room, sitting/games area, 3 piece bathroom with new vinyl, laundry with stackable washer/dryer and utility room. Backyard features a sunroom with access to double attached(tandem) garage with rear overhead door to yard, garden area, and mature landscaped yard. (id:51699)
Property Details
|
MLS® Number
|
SK990575 |
|
Property Type
|
Single Family |
|
Neigbourhood
|
Holliston |
|
Features
|
Treed, Irregular Lot Size, Lane |
|
Structure
|
Deck, Patio(s) |
Building
|
Bathroom Total
|
2 |
|
Bedrooms Total
|
3 |
|
Appliances
|
Washer, Refrigerator, Dishwasher, Dryer, Oven - Built-in, Garage Door Opener Remote(s), Stove |
|
Architectural Style
|
Bungalow |
|
Basement Development
|
Finished |
|
Basement Type
|
Full (finished) |
|
Constructed Date
|
1962 |
|
Cooling Type
|
Central Air Conditioning |
|
Heating Fuel
|
Natural Gas |
|
Heating Type
|
Forced Air |
|
Stories Total
|
1 |
|
Size Interior
|
1027 Sqft |
|
Type
|
House |
Parking
|
Attached Garage
|
|
|
Parking Space(s)
|
3 |
Land
|
Acreage
|
No |
|
Fence Type
|
Fence |
|
Landscape Features
|
Lawn, Underground Sprinkler, Garden Area |
|
Size Frontage
|
60 Ft |
|
Size Irregular
|
60x100x74.9x101 |
|
Size Total Text
|
60x100x74.9x101 |
Rooms
| Level |
Type |
Length |
Width |
Dimensions |
|
Basement |
Family Room |
14 ft ,4 in |
15 ft ,8 in |
14 ft ,4 in x 15 ft ,8 in |
|
Basement |
3pc Bathroom |
|
|
Measurements not available |
|
Basement |
Den |
9 ft ,7 in |
9 ft ,5 in |
9 ft ,7 in x 9 ft ,5 in |
|
Basement |
Laundry Room |
|
|
Measurements not available |
|
Main Level |
Living Room |
12 ft ,9 in |
13 ft ,3 in |
12 ft ,9 in x 13 ft ,3 in |
|
Main Level |
Dining Room |
9 ft ,5 in |
8 ft ,3 in |
9 ft ,5 in x 8 ft ,3 in |
|
Main Level |
Kitchen |
11 ft ,1 in |
12 ft ,5 in |
11 ft ,1 in x 12 ft ,5 in |
|
Main Level |
Primary Bedroom |
12 ft ,2 in |
10 ft ,2 in |
12 ft ,2 in x 10 ft ,2 in |
|
Main Level |
Bedroom |
11 ft ,1 in |
7 ft ,7 in |
11 ft ,1 in x 7 ft ,7 in |
|
Main Level |
4pc Bathroom |
|
|
Measurements not available |
|
Main Level |
Sunroom |
20 ft ,7 in |
7 ft ,7 in |
20 ft ,7 in x 7 ft ,7 in |
|
Main Level |
Bedroom |
11 ft ,3 in |
8 ft ,3 in |
11 ft ,3 in x 8 ft ,3 in |
https://www.realtor.ca/real-estate/27734044/18-hoeschen-crescent-saskatoon-holliston



















































