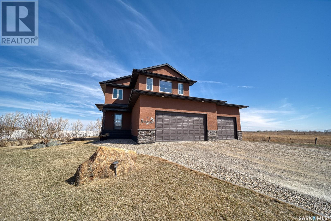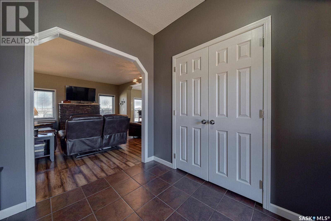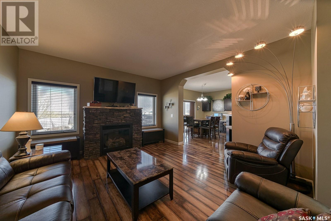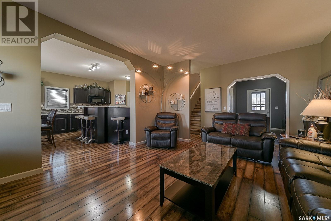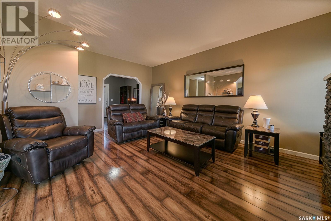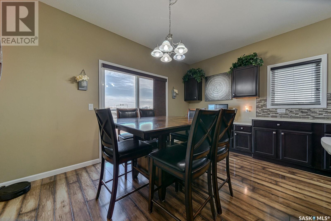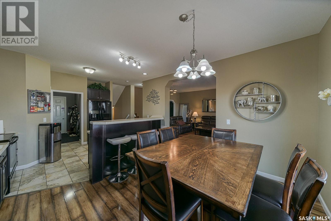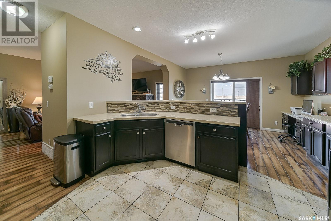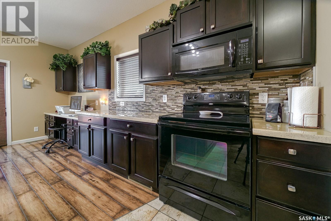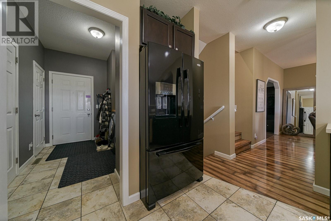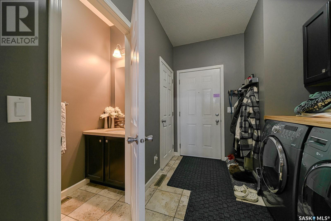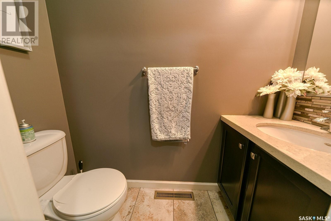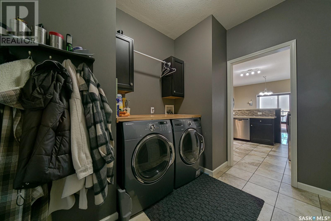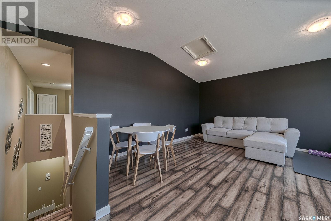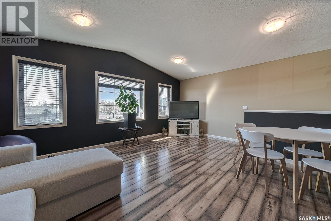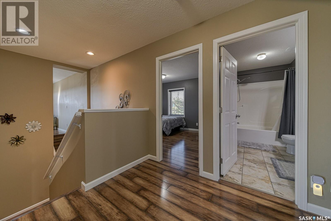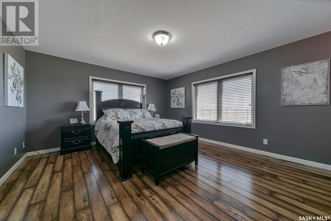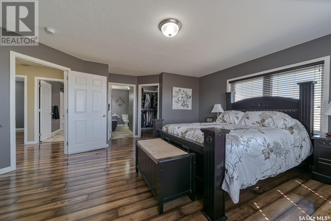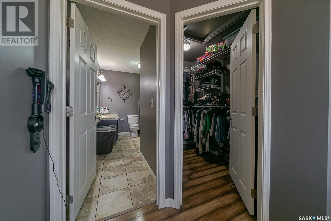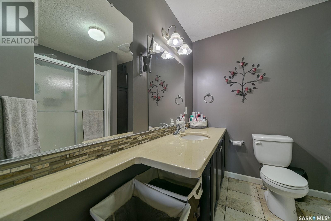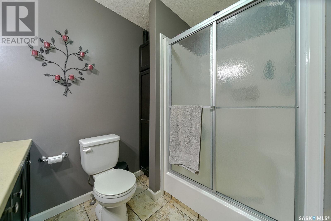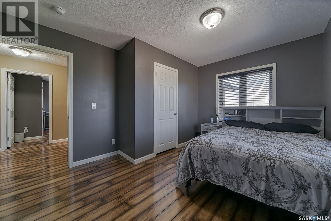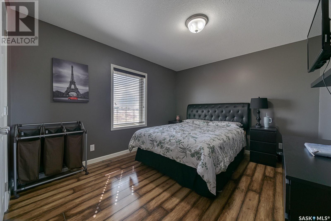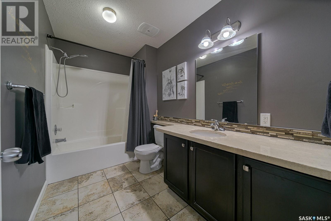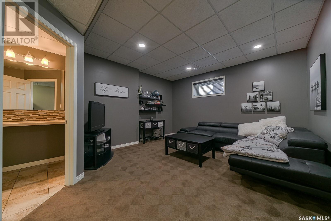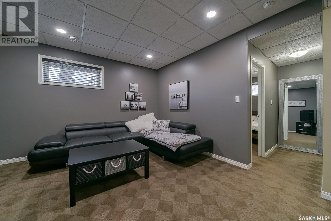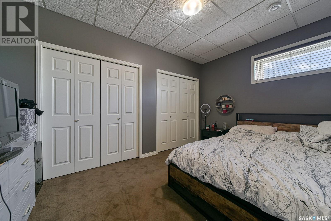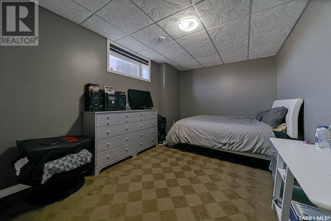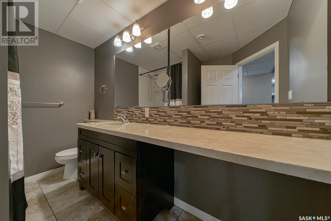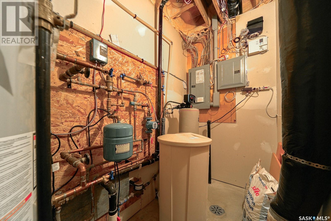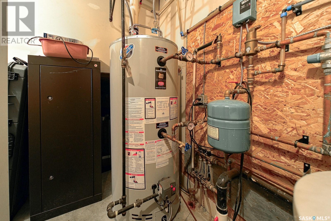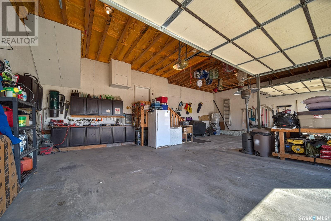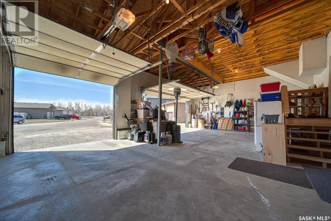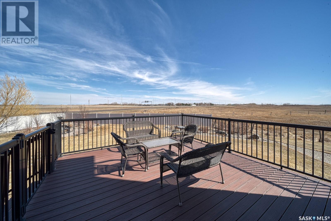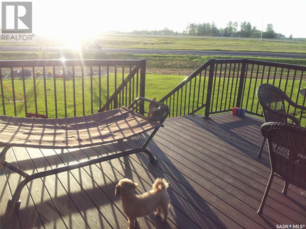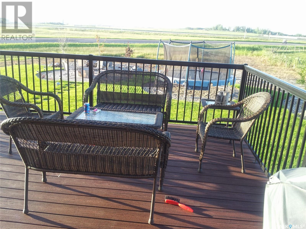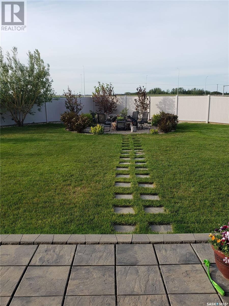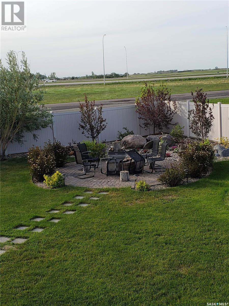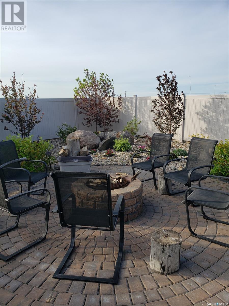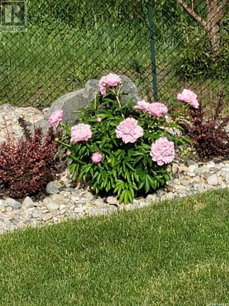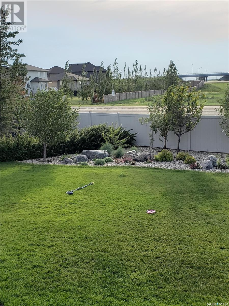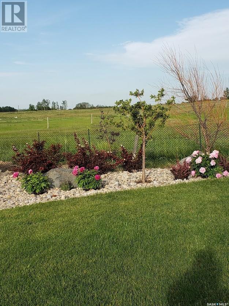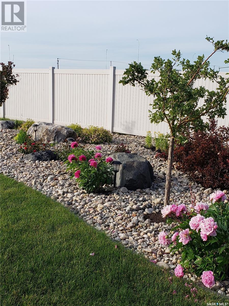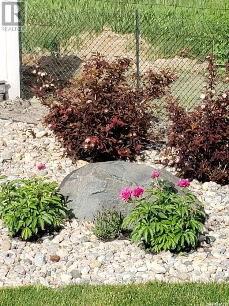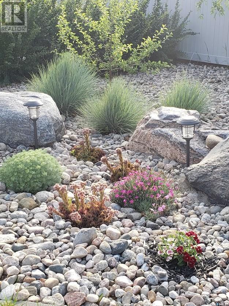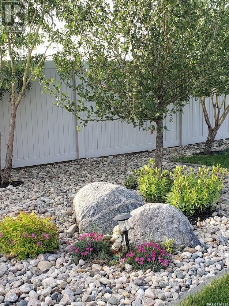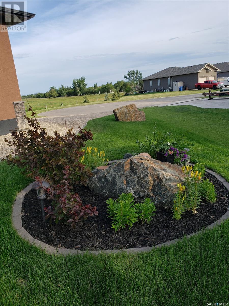5 Bedroom
4 Bathroom
2180 sqft
2 Level
Fireplace
Central Air Conditioning
Forced Air
Lawn
$595,000
Perfect for the growing family, this home is welcoming from the moment you step inside! A spacious tiled foyer leads into the living room with a cozy gas fireplace and is open to the dining room and kitchen. Attractive espresso cabinetry, with a custom built in desk in the dining area, continues into the kitchen that offers a breakfast bar, attractive counter tops and tiled backsplash. A convenient two piece bath and mudroom with laundry is well placed with access to the 35’ x 24’ triple attached garage. The second level features a bright, south facing bonus room built over the garage, two good size bedrooms, four piece bathroom and a spacious primary bedroom with a walk-in closet and four piece ensuite. With the fully developed basement, your living space increases with a spacious recreation room, two more bedrooms and a four piece bath. For summer comfort, there is central air conditioning. Set on .25 acre lot, you’ll enjoy the beautifully landscaped and private backyard that overlooks an open field. There is a large maintenance free deck, patio and a cozy fire pit area - great for entertaining. The partially fenced yard is enhanced with numerous trees, shrubs and perennials set in river rock beds. This well maintained home is ideally located in a peaceful neighbourhood with mother nature as your backyard neighbour. (id:51699)
Property Details
|
MLS® Number
|
SK966576 |
|
Property Type
|
Single Family |
|
Features
|
Treed, Irregular Lot Size |
|
Structure
|
Deck |
Building
|
Bathroom Total
|
4 |
|
Bedrooms Total
|
5 |
|
Appliances
|
Washer, Refrigerator, Dishwasher, Dryer, Microwave, Window Coverings, Stove |
|
Architectural Style
|
2 Level |
|
Basement Development
|
Finished |
|
Basement Type
|
Full (finished) |
|
Constructed Date
|
2012 |
|
Cooling Type
|
Central Air Conditioning |
|
Fireplace Fuel
|
Gas |
|
Fireplace Present
|
Yes |
|
Fireplace Type
|
Conventional |
|
Heating Fuel
|
Natural Gas |
|
Heating Type
|
Forced Air |
|
Stories Total
|
2 |
|
Size Interior
|
2180 Sqft |
|
Type
|
House |
Parking
|
Attached Garage
|
|
|
Parking Space(s)
|
6 |
Land
|
Acreage
|
No |
|
Fence Type
|
Partially Fenced |
|
Landscape Features
|
Lawn |
|
Size Irregular
|
0.25 |
|
Size Total
|
0.25 Ac |
|
Size Total Text
|
0.25 Ac |
Rooms
| Level |
Type |
Length |
Width |
Dimensions |
|
Second Level |
Primary Bedroom |
|
|
14'02 x 16' |
|
Second Level |
4pc Ensuite Bath |
|
|
x x x |
|
Second Level |
Bedroom |
|
|
13'10 x 8'03 |
|
Second Level |
Bedroom |
|
|
12'04 x 10'07 |
|
Second Level |
Bonus Room |
|
|
17'10 x 14'05 |
|
Second Level |
4pc Bathroom |
|
|
x x x |
|
Basement |
Other |
|
|
12'05 x 13'08 |
|
Basement |
Bedroom |
|
|
9' x 13'08 |
|
Basement |
Bedroom |
|
|
14'10 x 9'07 |
|
Basement |
4pc Bathroom |
|
|
x x x |
|
Main Level |
Foyer |
|
|
10'03 x 8'03 |
|
Main Level |
Living Room |
|
|
14'04 x 13'08 |
|
Main Level |
Dining Room |
|
|
9'07 x 14' |
|
Main Level |
Kitchen |
|
|
10'11 x 14' |
|
Main Level |
2pc Bathroom |
|
|
x x x |
|
Main Level |
Other |
|
|
5' x 10'02 |
https://www.realtor.ca/real-estate/26775265/18-mckenzie-landing-white-city

