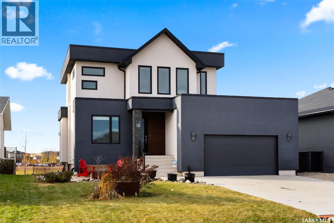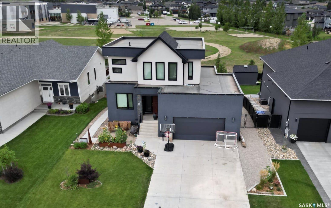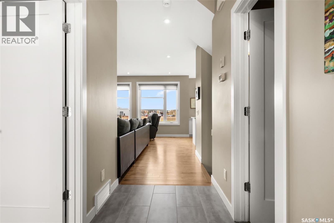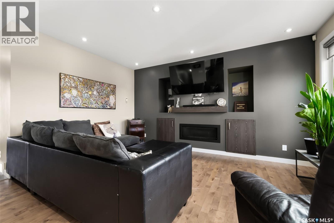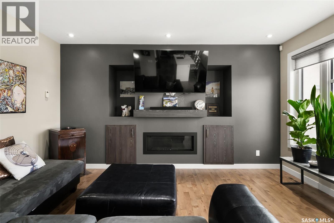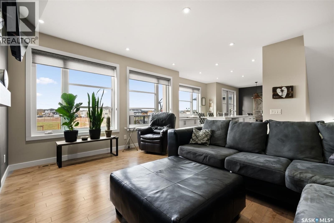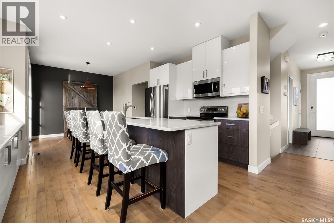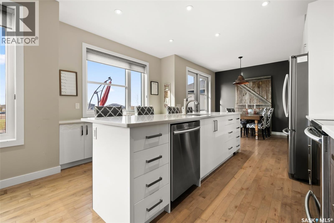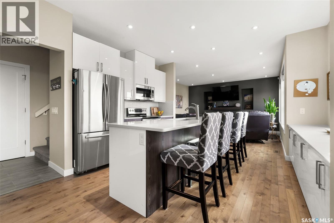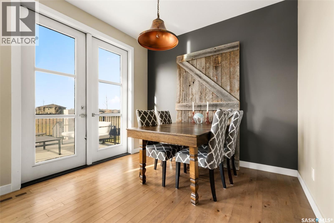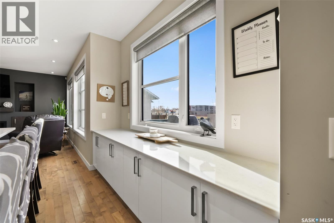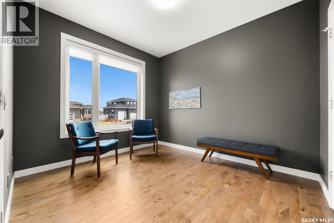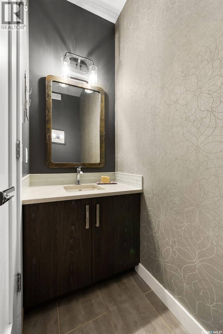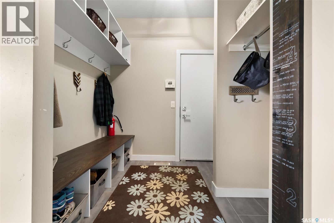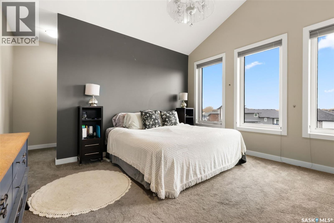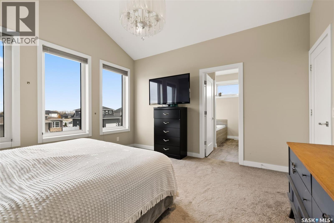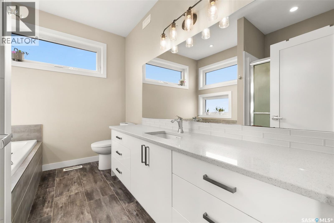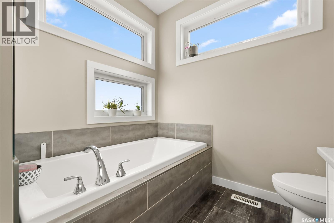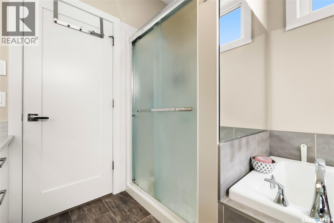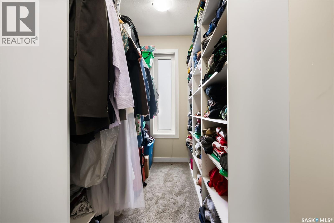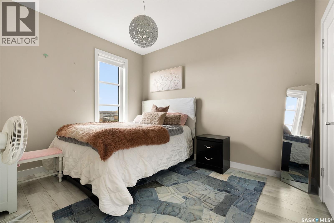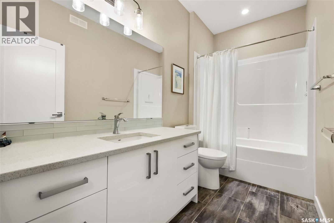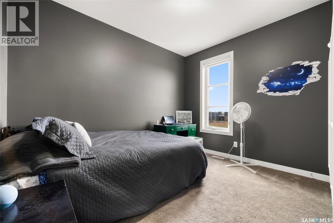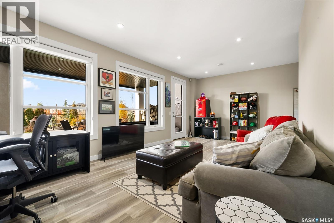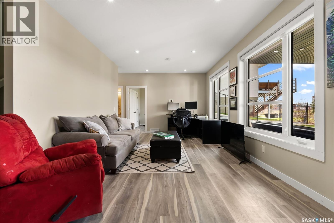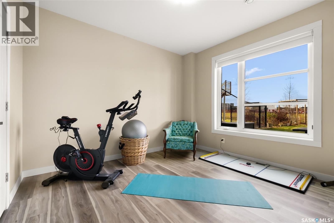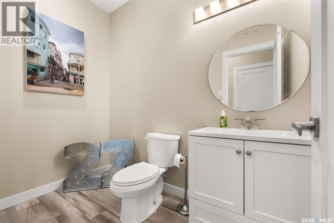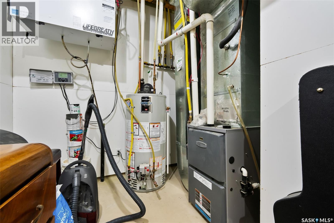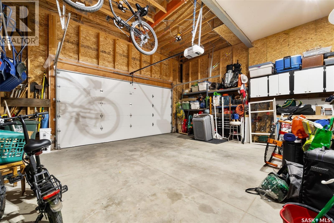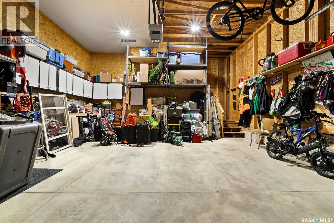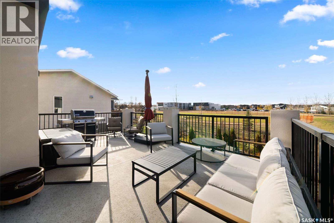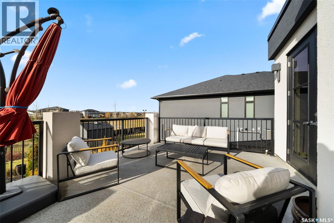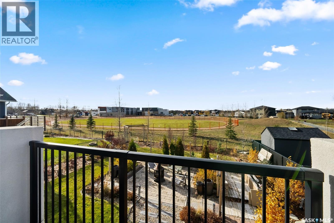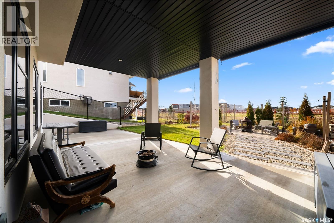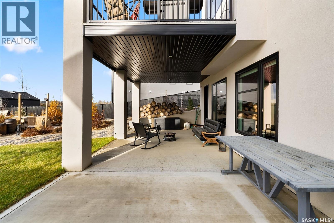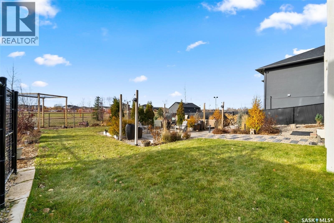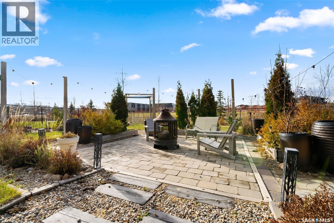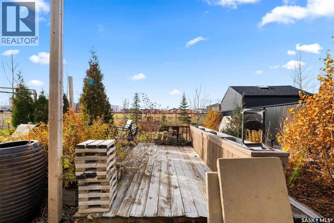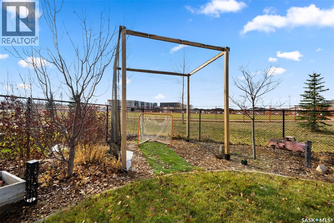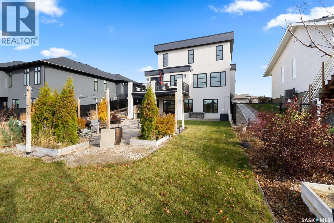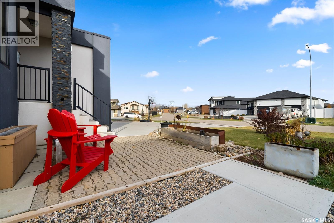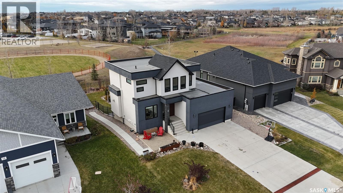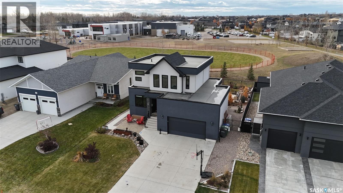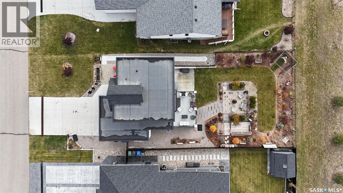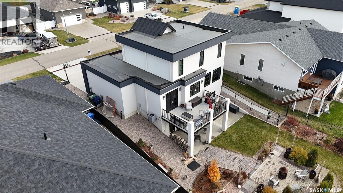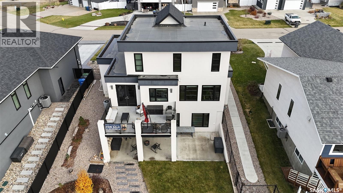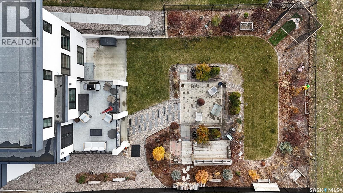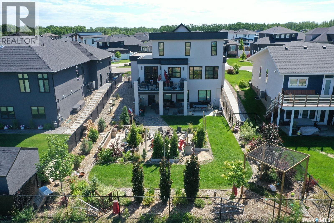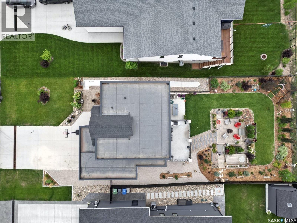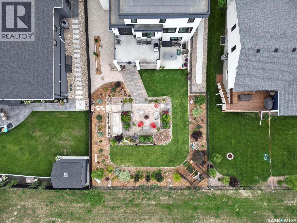5 Bedroom
4 Bathroom
1840 sqft
2 Level
Fireplace
Central Air Conditioning
Forced Air
Lawn, Underground Sprinkler, Garden Area
$739,900
Welcome to 18 Princeton Drive, a stunning 1,840 sq. ft. Ironstone Homes built two storey walkout, proudly owned by the original owners. Ideally located in a prime area of White City, this home sits on an impressive 9,000+ sq. ft. lot backing green space and the desirable Emerald Ridge Elementary School. The southwest facing yard offers beautiful views and all day sunshine, with an upper deck and lower covered patio perfect for year round enjoyment. The main floor features 9 ft. ceilings, a bright open concept layout with a spacious living room, stylish kitchen with oversized island and pantry, and a dining area showcasing large windows overlooking the backyard. A versatile bedroom (or office), 2 pc bath, and mudroom with direct access to the 24x26 steel-beam double attached garage complete this level. Upstairs you’ll find a luxurious primary suite with a walk in closet and 4 pc ensuite, two additional good sized bedrooms, a main 4 pc bath, and a convenient upper level laundry room. The walkout lower level is fully developed with a large family room featuring incredible views of the yard and green space, an additional bedroom, bathroom, and ample storage. The professionally landscaped backyard is a true retreat with trees, shrubs, and three separate patio areas for relaxing, entertaining, or stargazing around a fire. With quality finishes, modern design, and a sought after location, this beautiful family home truly has it all. (id:51699)
Property Details
|
MLS® Number
|
SK023659 |
|
Property Type
|
Single Family |
|
Features
|
Treed, Rectangular, Double Width Or More Driveway |
|
Structure
|
Deck, Patio(s) |
Building
|
Bathroom Total
|
4 |
|
Bedrooms Total
|
5 |
|
Appliances
|
Washer, Refrigerator, Dishwasher, Dryer, Microwave, Alarm System, Window Coverings, Garage Door Opener Remote(s), Central Vacuum - Roughed In, Stove |
|
Architectural Style
|
2 Level |
|
Basement Development
|
Finished |
|
Basement Features
|
Walk Out |
|
Basement Type
|
Full (finished) |
|
Constructed Date
|
2015 |
|
Cooling Type
|
Central Air Conditioning |
|
Fire Protection
|
Alarm System |
|
Fireplace Fuel
|
Gas |
|
Fireplace Present
|
Yes |
|
Fireplace Type
|
Conventional |
|
Heating Fuel
|
Natural Gas |
|
Heating Type
|
Forced Air |
|
Stories Total
|
2 |
|
Size Interior
|
1840 Sqft |
|
Type
|
House |
Parking
|
Attached Garage
|
|
|
Parking Space(s)
|
6 |
Land
|
Acreage
|
No |
|
Fence Type
|
Fence |
|
Landscape Features
|
Lawn, Underground Sprinkler, Garden Area |
|
Size Irregular
|
9148.00 |
|
Size Total
|
9148 Sqft |
|
Size Total Text
|
9148 Sqft |
Rooms
| Level |
Type |
Length |
Width |
Dimensions |
|
Second Level |
Bedroom |
11 ft ,10 in |
10 ft ,5 in |
11 ft ,10 in x 10 ft ,5 in |
|
Second Level |
Bedroom |
11 ft ,9 in |
10 ft ,5 in |
11 ft ,9 in x 10 ft ,5 in |
|
Second Level |
4pc Bathroom |
10 ft ,5 in |
5 ft ,2 in |
10 ft ,5 in x 5 ft ,2 in |
|
Second Level |
Laundry Room |
7 ft ,11 in |
5 ft ,4 in |
7 ft ,11 in x 5 ft ,4 in |
|
Second Level |
Primary Bedroom |
13 ft ,7 in |
13 ft ,1 in |
13 ft ,7 in x 13 ft ,1 in |
|
Second Level |
Other |
11 ft ,7 in |
5 ft ,1 in |
11 ft ,7 in x 5 ft ,1 in |
|
Second Level |
4pc Ensuite Bath |
10 ft ,5 in |
8 ft ,1 in |
10 ft ,5 in x 8 ft ,1 in |
|
Basement |
Family Room |
23 ft ,5 in |
11 ft ,10 in |
23 ft ,5 in x 11 ft ,10 in |
|
Basement |
Bedroom |
11 ft ,11 in |
10 ft ,10 in |
11 ft ,11 in x 10 ft ,10 in |
|
Basement |
2pc Bathroom |
8 ft ,2 in |
4 ft ,10 in |
8 ft ,2 in x 4 ft ,10 in |
|
Basement |
Storage |
|
|
Measurements not available |
|
Basement |
Other |
16 ft ,6 in |
6 ft ,5 in |
16 ft ,6 in x 6 ft ,5 in |
|
Main Level |
Foyer |
12 ft |
4 ft ,8 in |
12 ft x 4 ft ,8 in |
|
Main Level |
Bedroom |
11 ft ,1 in |
9 ft ,11 in |
11 ft ,1 in x 9 ft ,11 in |
|
Main Level |
Living Room |
15 ft ,10 in |
15 ft ,1 in |
15 ft ,10 in x 15 ft ,1 in |
|
Main Level |
2pc Bathroom |
6 ft ,10 in |
3 ft |
6 ft ,10 in x 3 ft |
|
Main Level |
Kitchen |
13 ft ,10 in |
12 ft ,6 in |
13 ft ,10 in x 12 ft ,6 in |
|
Main Level |
Dining Room |
9 ft ,10 in |
7 ft ,1 in |
9 ft ,10 in x 7 ft ,1 in |
|
Main Level |
Mud Room |
7 ft ,7 in |
7 ft |
7 ft ,7 in x 7 ft |
https://www.realtor.ca/real-estate/29082738/18-princeton-drive-white-city

