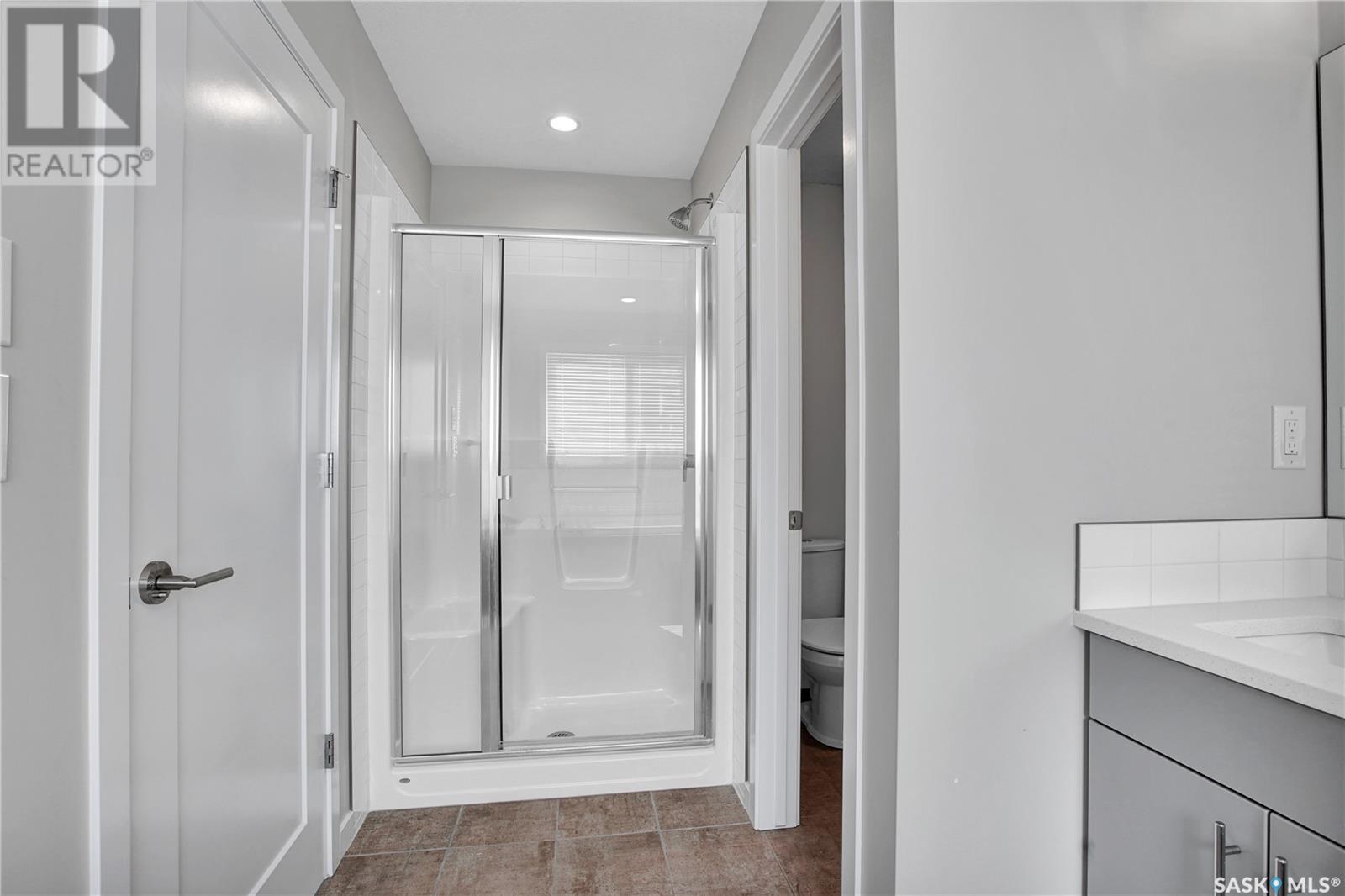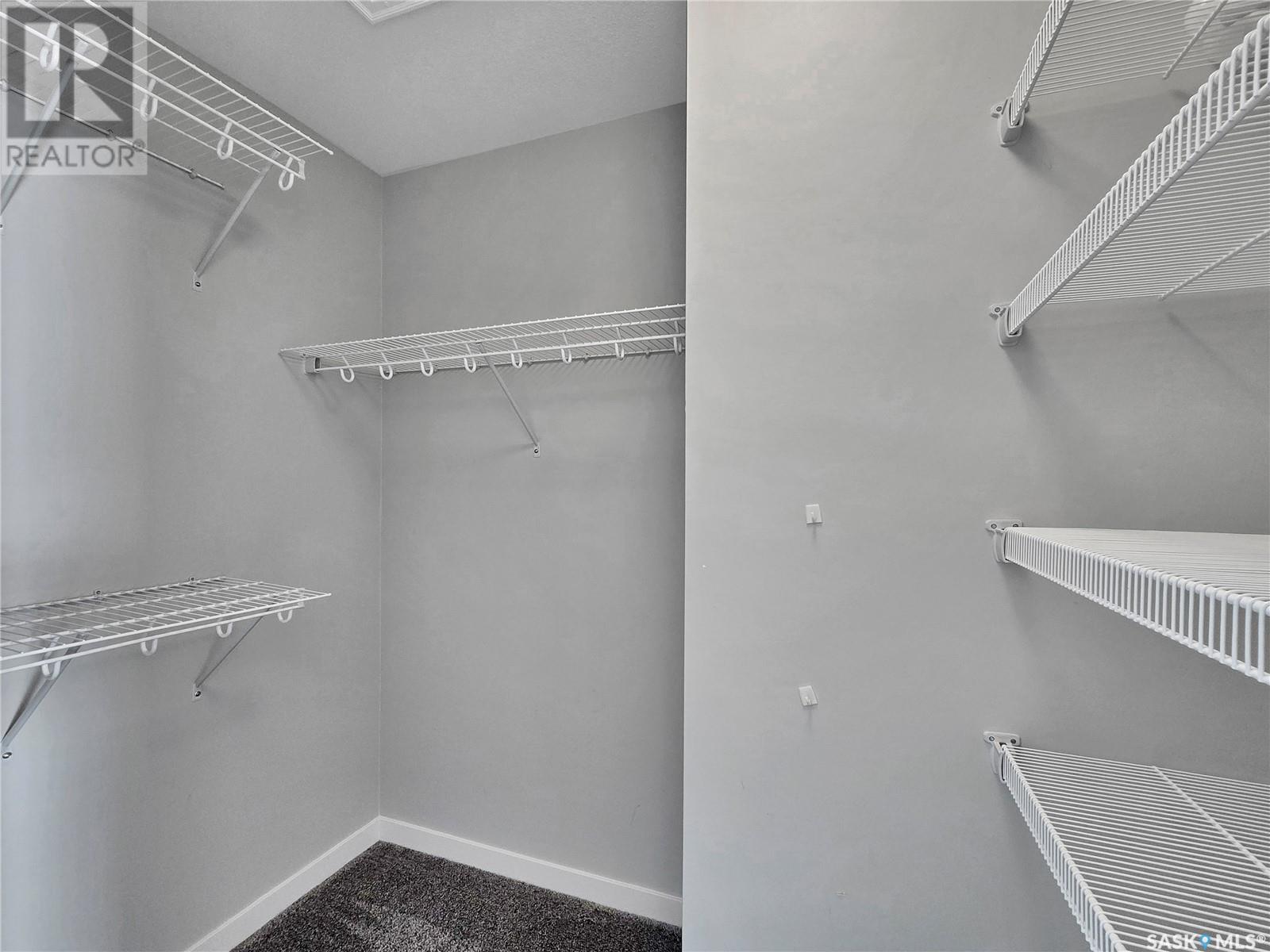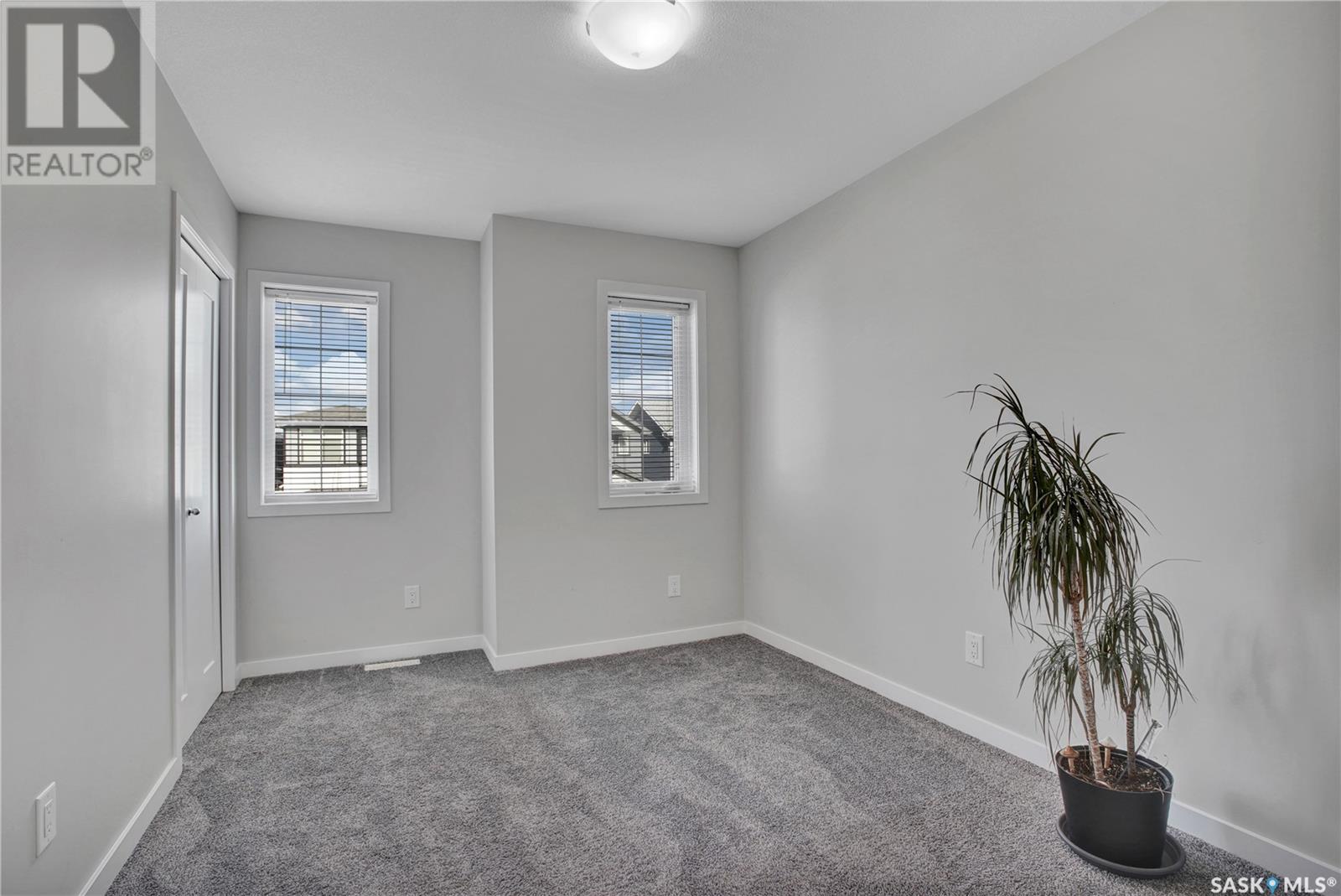3 Bedroom
3 Bathroom
1514 sqft
2 Level
Central Air Conditioning
Forced Air
Lawn, Underground Sprinkler
$499,900
Welcome to 180 Dubois Crescent. This well-kept 3-bedroom, 3-bathroom home is in the heart of Brighton. Built in 2019, this 2-storey offers 1,514 sq. ft. of functional living space with a bright, open main floor layout. You'll find a good-sized kitchen with plenty of counter space, a spacious living room, and a separate dining area—plus main floor laundry for added convenience. Upstairs, the primary bedroom includes a large walk-in closet and a 5-piece ensuite, while the other two bedrooms are perfect for kids, guests, or a home office. The basement is unfinished and ready for your ideas. Outside, enjoy a fully fenced yard, deck, and a double detached garage. Appliances and window coverings are included, and the home comes equipped with central A/C, underground sprinklers, and more. (id:51699)
Property Details
|
MLS® Number
|
SK004910 |
|
Property Type
|
Single Family |
|
Neigbourhood
|
Brighton |
|
Features
|
Treed, Rectangular, Sump Pump |
|
Structure
|
Deck |
Building
|
Bathroom Total
|
3 |
|
Bedrooms Total
|
3 |
|
Appliances
|
Washer, Refrigerator, Dishwasher, Dryer, Microwave, Window Coverings, Garage Door Opener Remote(s), Stove |
|
Architectural Style
|
2 Level |
|
Basement Development
|
Unfinished |
|
Basement Type
|
Full (unfinished) |
|
Constructed Date
|
2019 |
|
Cooling Type
|
Central Air Conditioning |
|
Heating Fuel
|
Natural Gas |
|
Heating Type
|
Forced Air |
|
Stories Total
|
2 |
|
Size Interior
|
1514 Sqft |
|
Type
|
House |
Parking
|
Detached Garage
|
|
|
Parking Space(s)
|
2 |
Land
|
Acreage
|
No |
|
Fence Type
|
Fence |
|
Landscape Features
|
Lawn, Underground Sprinkler |
|
Size Frontage
|
30 Ft |
|
Size Irregular
|
30x114 |
|
Size Total Text
|
30x114 |
Rooms
| Level |
Type |
Length |
Width |
Dimensions |
|
Second Level |
Primary Bedroom |
14 ft ,1 in |
16 ft ,4 in |
14 ft ,1 in x 16 ft ,4 in |
|
Second Level |
5pc Ensuite Bath |
|
|
Measurements not available |
|
Second Level |
Bedroom |
11 ft ,1 in |
11 ft ,11 in |
11 ft ,1 in x 11 ft ,11 in |
|
Second Level |
Bedroom |
9 ft ,5 in |
11 ft ,11 in |
9 ft ,5 in x 11 ft ,11 in |
|
Second Level |
4pc Bathroom |
|
|
Measurements not available |
|
Main Level |
Dining Room |
8 ft ,2 in |
17 ft ,6 in |
8 ft ,2 in x 17 ft ,6 in |
|
Main Level |
Kitchen |
12 ft ,6 in |
13 ft ,8 in |
12 ft ,6 in x 13 ft ,8 in |
|
Main Level |
Living Room |
11 ft ,3 in |
14 ft ,2 in |
11 ft ,3 in x 14 ft ,2 in |
|
Main Level |
2pc Bathroom |
|
|
Measurements not available |
|
Main Level |
Laundry Room |
6 ft ,4 in |
9 ft ,2 in |
6 ft ,4 in x 9 ft ,2 in |
https://www.realtor.ca/real-estate/28271553/180-dubois-crescent-saskatoon-brighton


























