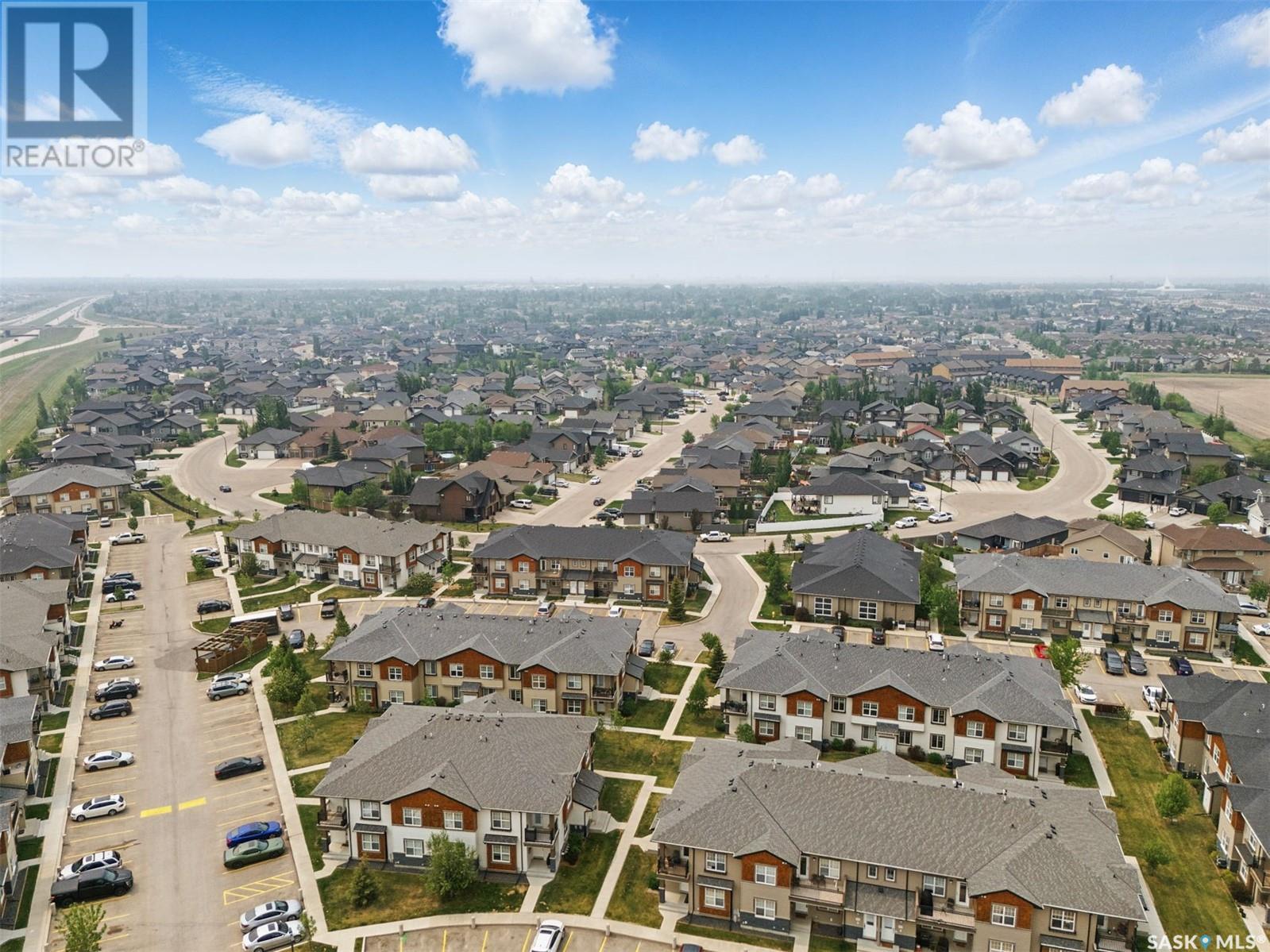1805 1015 Patrick Crescent Saskatoon, Saskatchewan S7W 0N5
$294,900Maintenance,
$360 Monthly
Maintenance,
$360 MonthlyWelcome to this beautifully maintained modern townhouse located in the sought-after Willowgrove area. Boasting 968 sq ft of stylish, functional living space plus a fully developed basement, this unit is ideal for families, students, or investors alike. Featuring 2 spacious bedrooms and 2 full bathrooms, this home also includes two versatile dens – currently used as additional bedrooms – offering flexibility to suit your lifestyle, additonal room for storage, currently use as craft room. The open-concept main floor is designed for comfort and entertaining, highlighted by quartz countertops, engineered hardwood flooring on main floor, soft-close cabinetry, and a bright, contemporary layout. The generous bedrooms provide plenty of space to unwind, while the lower level adds valuable living or work-from-home space. Enjoy access to fantastic community amenities including a clubhouse with a pool, fitness center, and function rooms – perfect for hosting or relaxing. Located close to schools, parks, shopping, and transit, this move-in-ready home combines modern living with unbeatable convenience. This one will not last long. Call your favorite realtor to schedule a private viewing. (id:51699)
Property Details
| MLS® Number | SK007887 |
| Property Type | Single Family |
| Neigbourhood | Willowgrove |
| Community Features | Pets Allowed With Restrictions |
| Features | Treed, Wheelchair Access |
| Pool Type | Indoor Pool |
Building
| Bathroom Total | 2 |
| Bedrooms Total | 2 |
| Amenities | Recreation Centre, Exercise Centre, Clubhouse, Swimming |
| Appliances | Washer, Refrigerator, Dishwasher, Dryer, Microwave, Window Coverings, Stove |
| Architectural Style | Bungalow |
| Basement Development | Finished |
| Basement Type | Full (finished) |
| Constructed Date | 2012 |
| Cooling Type | Central Air Conditioning |
| Heating Fuel | Natural Gas |
| Heating Type | Forced Air |
| Stories Total | 1 |
| Size Interior | 968 Sqft |
| Type | Row / Townhouse |
Parking
| Surfaced | 1 |
| Other | |
| None | |
| Parking Space(s) | 1 |
Land
| Acreage | No |
| Landscape Features | Lawn |
Rooms
| Level | Type | Length | Width | Dimensions |
|---|---|---|---|---|
| Basement | Family Room | 16 ft | 16 ft x Measurements not available | |
| Basement | Den | 9 ft | Measurements not available x 9 ft | |
| Basement | Den | 9 ft | Measurements not available x 9 ft | |
| Basement | Other | 9 ft | Measurements not available x 9 ft | |
| Basement | 4pc Bathroom | Measurements not available | ||
| Basement | Other | Measurements not available | ||
| Main Level | Kitchen | 10'4 x 8'8 | ||
| Main Level | Living Room | 10 ft | 10 ft | 10 ft x 10 ft |
| Main Level | Dining Room | 8'8 x 10'4 | ||
| Main Level | 4pc Bathroom | Measurements not available | ||
| Main Level | Laundry Room | Measurements not available | ||
| Main Level | Bedroom | 13 ft | 11 ft | 13 ft x 11 ft |
| Main Level | Bedroom | 10 ft | 10 ft x Measurements not available |
https://www.realtor.ca/real-estate/28398890/1805-1015-patrick-crescent-saskatoon-willowgrove
Interested?
Contact us for more information









































