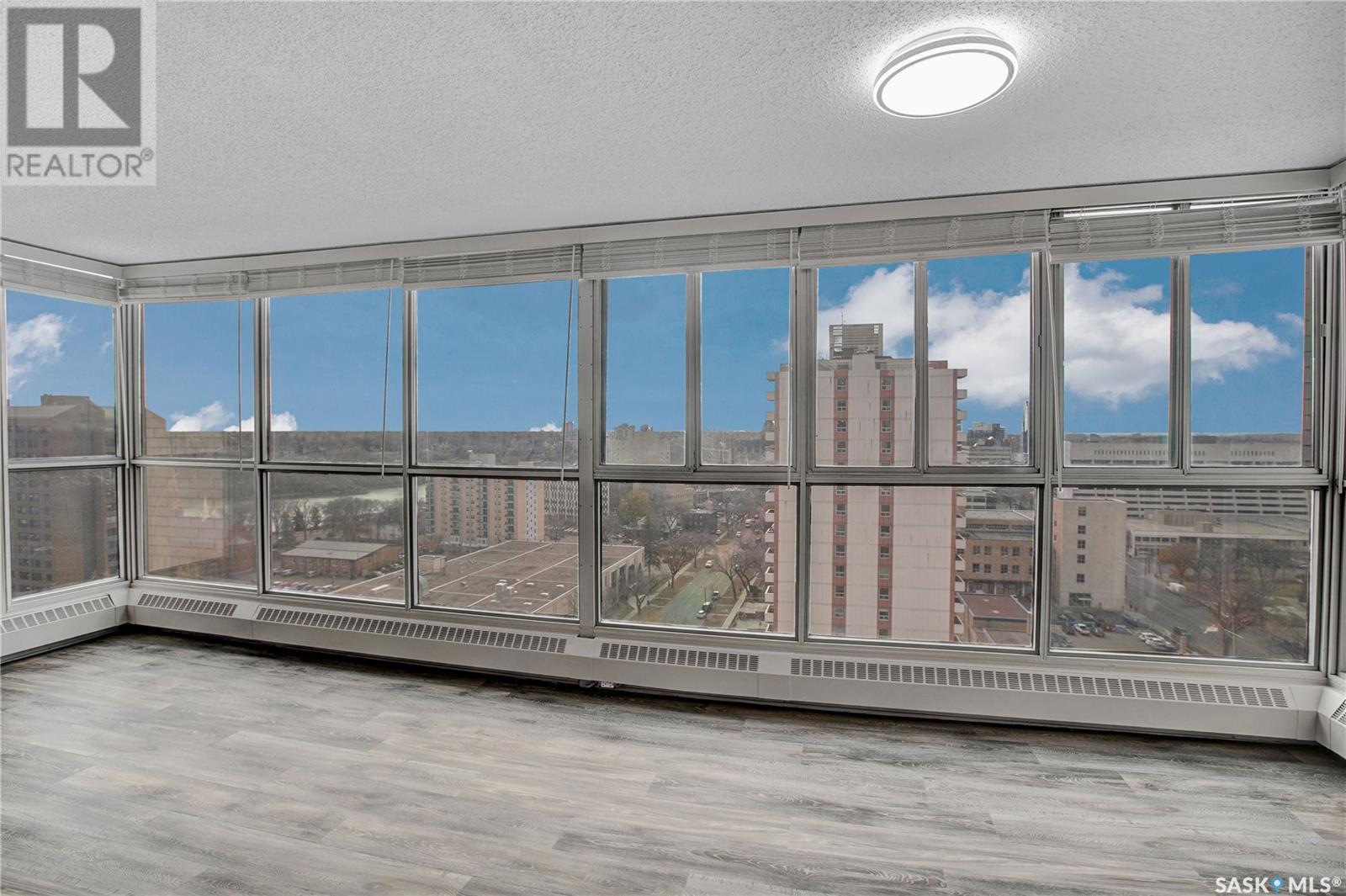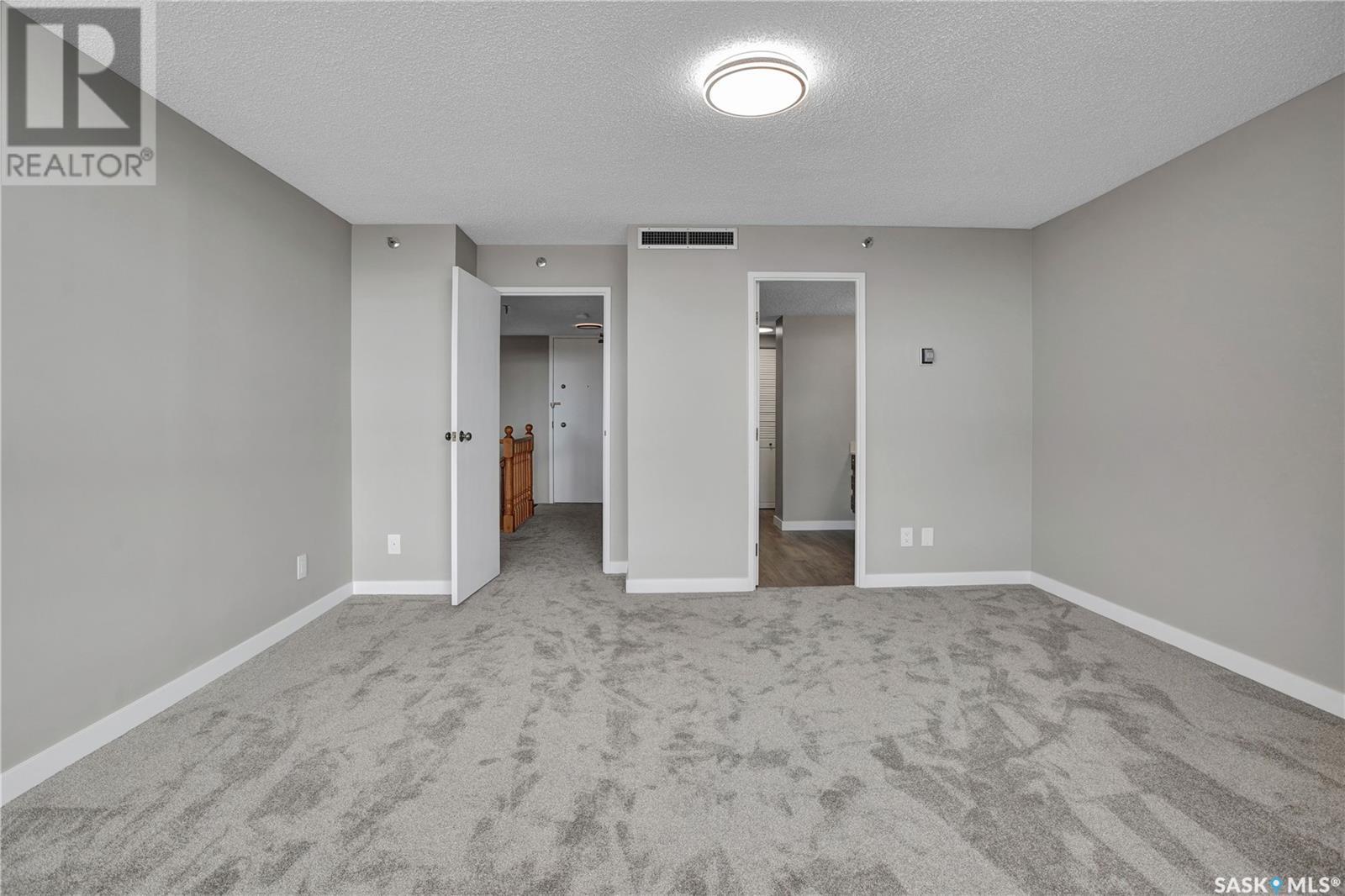2 Bedroom
3 Bathroom
1733 sqft
High Rise
Indoor Pool
Central Air Conditioning
Hot Water
Lawn
$409,000Maintenance,
$1,359.13 Monthly
All the utilities are included in the condo fees! This is the Terrace on 5th Ave. Location, location, location!! Within walking distance to River, U of S, hospitals, trendy downtown shops, restaurants and anything else you need! This solid concrete building features a pool, hot tub, saunas, 4th floor patio, amenities room, guest suite, and stunning Roof Top Balcony-a must see!! Enjoy your summer nights on the roof for beautiful sunsets, Canada Day fireworks, and much more. Come and have a look at this gorgeous South-facing two story condo on 5th Avenue. Located in the heart of downtown Saskatoon, this gorgeous home features 1,733 square feet, with the main floor consisting of a powder room, large kitchen, dining area and living room, all overlooking floor-to-ceiling windows with sweeping, sunny views of the city, and the river. The second floor features two large, well appointed bedrooms and two full bathrooms. This suit comes with a parking stall in the closed in but not heated above ground garage. Parking space 1806. Have your agent book a showing today, and come and have a look at a wonderfully unique renovated condo space in downtown Saskatoon. (id:51699)
Property Details
|
MLS® Number
|
SK987115 |
|
Property Type
|
Single Family |
|
Neigbourhood
|
Central Business District |
|
Community Features
|
Pets Not Allowed |
|
Features
|
Treed, Elevator, Wheelchair Access |
|
Pool Type
|
Indoor Pool |
Building
|
Bathroom Total
|
3 |
|
Bedrooms Total
|
2 |
|
Amenities
|
Guest Suite, Swimming, Sauna |
|
Appliances
|
Washer, Refrigerator, Dishwasher, Dryer, Garage Door Opener Remote(s), Stove |
|
Architectural Style
|
High Rise |
|
Constructed Date
|
1980 |
|
Cooling Type
|
Central Air Conditioning |
|
Heating Type
|
Hot Water |
|
Stories Total
|
2 |
|
Size Interior
|
1733 Sqft |
|
Type
|
Apartment |
Parking
|
Covered
|
|
|
Parking Space(s)
|
1 |
Land
|
Acreage
|
No |
|
Landscape Features
|
Lawn |
Rooms
| Level |
Type |
Length |
Width |
Dimensions |
|
Second Level |
Primary Bedroom |
15 ft ,11 in |
14 ft ,8 in |
15 ft ,11 in x 14 ft ,8 in |
|
Second Level |
3pc Bathroom |
|
|
Measurements not available |
|
Second Level |
Bedroom |
14 ft ,9 in |
14 ft ,7 in |
14 ft ,9 in x 14 ft ,7 in |
|
Second Level |
4pc Bathroom |
|
|
Measurements not available |
|
Main Level |
Foyer |
6 ft ,4 in |
6 ft ,1 in |
6 ft ,4 in x 6 ft ,1 in |
|
Main Level |
Living Room |
18 ft ,9 in |
18 ft ,2 in |
18 ft ,9 in x 18 ft ,2 in |
|
Main Level |
Dining Room |
8 ft ,8 in |
7 ft ,9 in |
8 ft ,8 in x 7 ft ,9 in |
|
Main Level |
Kitchen |
10 ft ,4 in |
7 ft ,10 in |
10 ft ,4 in x 7 ft ,10 in |
|
Main Level |
2pc Bathroom |
|
|
Measurements not available |
https://www.realtor.ca/real-estate/27596439/1806-315-5th-avenue-n-saskatoon-central-business-district






























