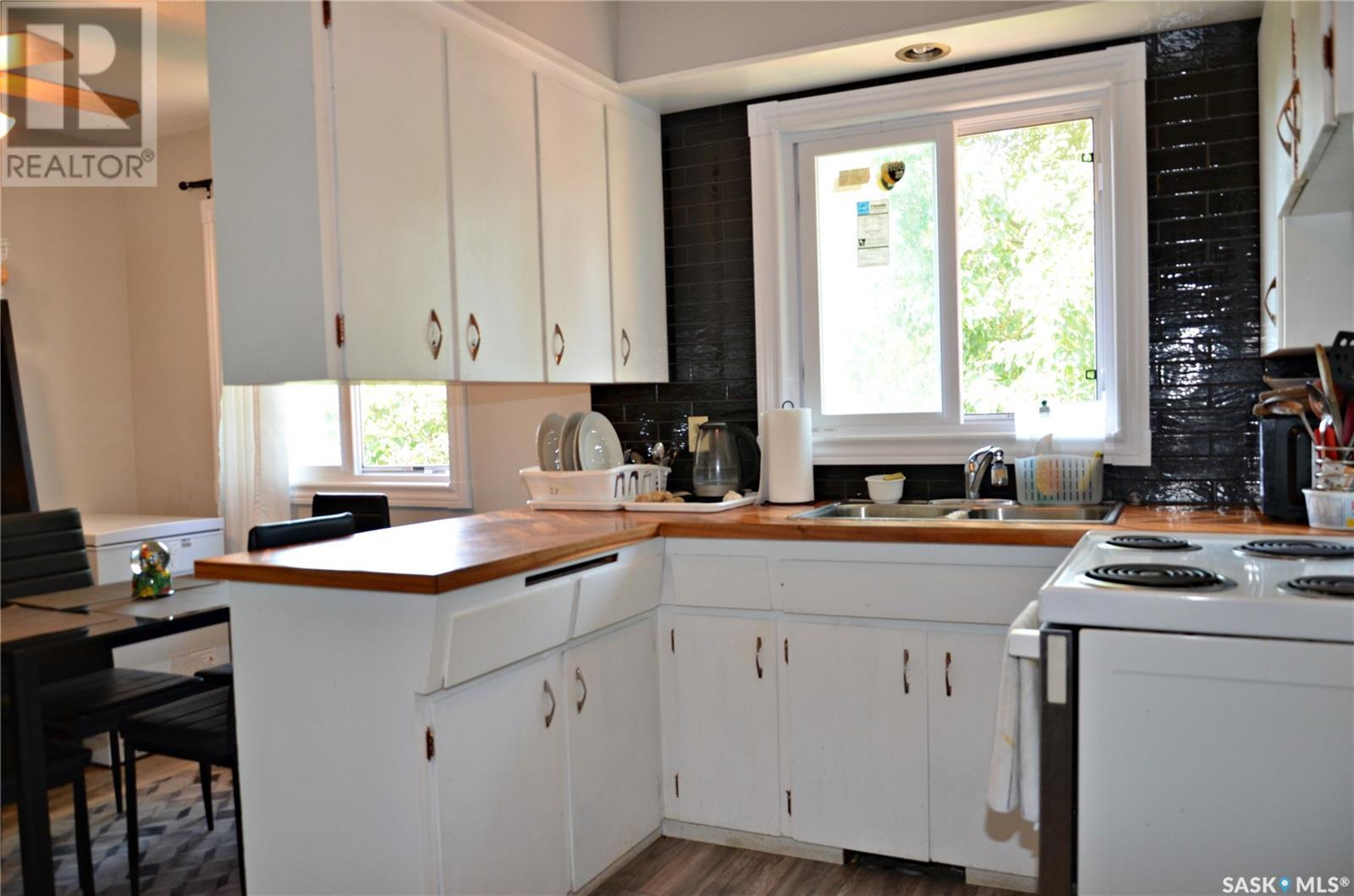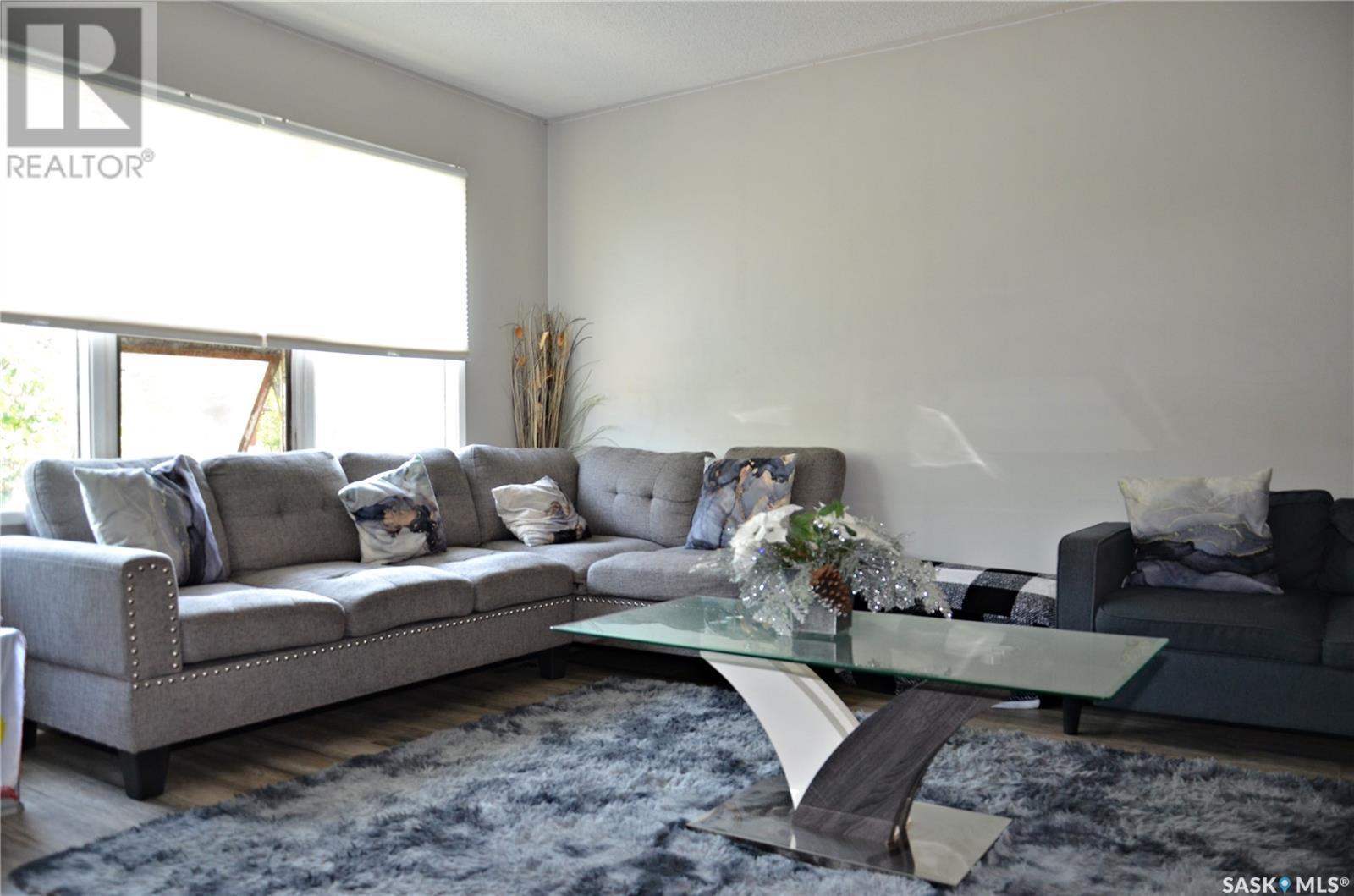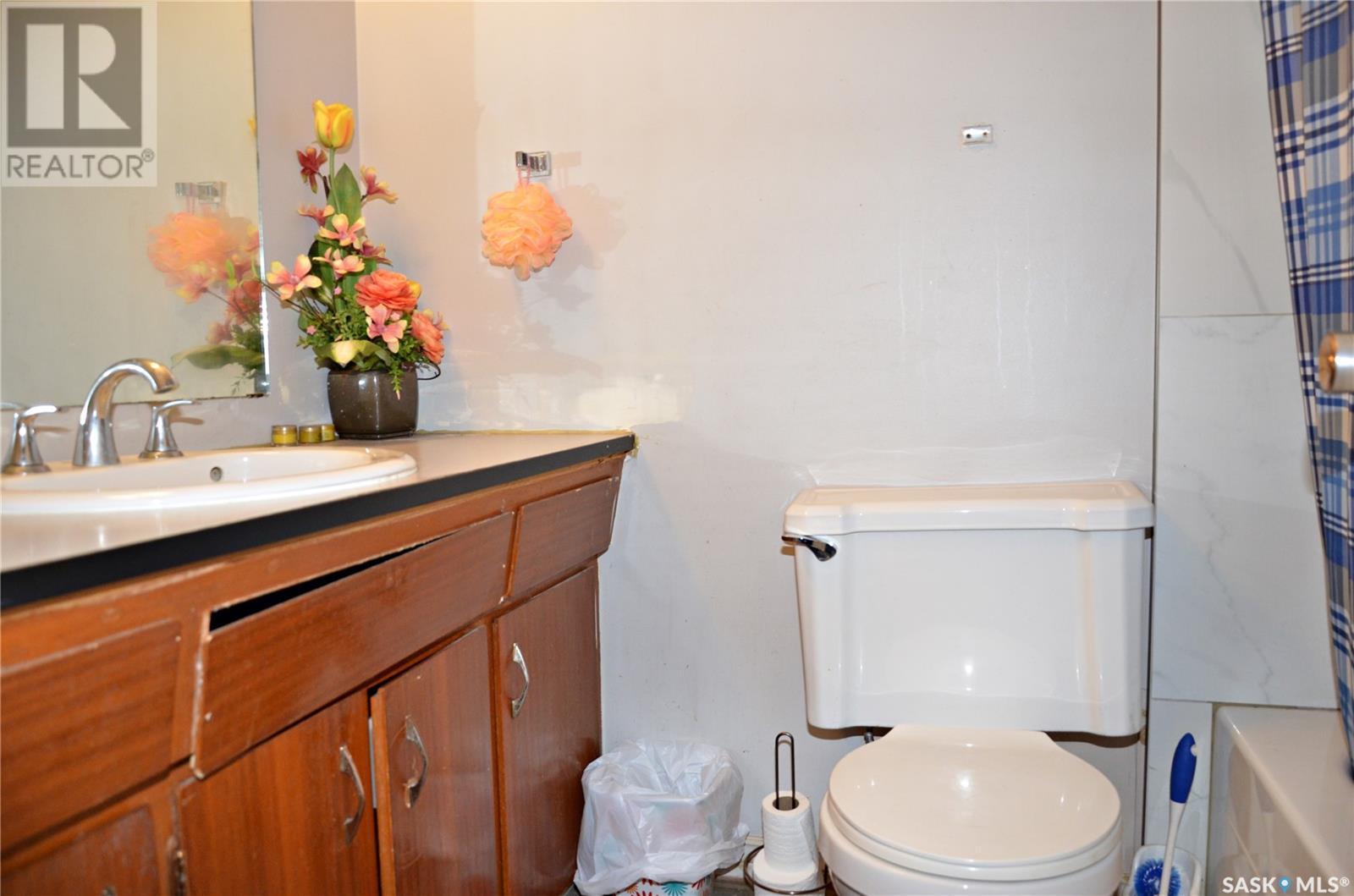6 Bedroom
4 Bathroom
1176 sqft
Bi-Level
Central Air Conditioning
Forced Air
Lawn
$499,900
Welcome to 1810-1812 Arlington Ave! This full duplex offers fantastic revenue potential in a convenient and high demand area. On the main floor of each unit you will find a spacious living room, dining room, kitchen and 3 piece bathroom. Downstairs you will be pleased to see 3 good sized bedrooms with very large windows, laundry, storage and a 2 piece bathroom. Many upgrades to be found including windows, shingles, flooring, high efficiency furnace & water heater and central air conditioning. Each side has a fully fenced, large, separate backyard. Conveniently located close to schools, bus stops, parks and all the amenities 8th street has to offer. Call today for your own private tour! (id:51699)
Property Details
|
MLS® Number
|
SK000424 |
|
Property Type
|
Single Family |
|
Neigbourhood
|
Brevoort Park |
|
Features
|
Treed, Lane, Rectangular, Double Width Or More Driveway |
Building
|
Bathroom Total
|
4 |
|
Bedrooms Total
|
6 |
|
Architectural Style
|
Bi-level |
|
Basement Development
|
Finished |
|
Basement Type
|
Full (finished) |
|
Constructed Date
|
1966 |
|
Cooling Type
|
Central Air Conditioning |
|
Heating Fuel
|
Natural Gas |
|
Heating Type
|
Forced Air |
|
Size Interior
|
1176 Sqft |
|
Type
|
Duplex |
Parking
Land
|
Acreage
|
No |
|
Fence Type
|
Fence |
|
Landscape Features
|
Lawn |
|
Size Frontage
|
52 Ft |
|
Size Irregular
|
6760.00 |
|
Size Total
|
6760 Sqft |
|
Size Total Text
|
6760 Sqft |
Rooms
| Level |
Type |
Length |
Width |
Dimensions |
|
Basement |
Bedroom |
11 ft ,8 in |
8 ft ,10 in |
11 ft ,8 in x 8 ft ,10 in |
|
Basement |
Bedroom |
7 ft ,7 in |
8 ft ,10 in |
7 ft ,7 in x 8 ft ,10 in |
|
Basement |
Bedroom |
9 ft ,5 in |
12 ft ,9 in |
9 ft ,5 in x 12 ft ,9 in |
|
Basement |
2pc Bathroom |
|
|
Measurements not available |
|
Basement |
Bedroom |
9 ft ,4 in |
11 ft ,8 in |
9 ft ,4 in x 11 ft ,8 in |
|
Basement |
Bedroom |
9 ft ,2 in |
7 ft ,7 in |
9 ft ,2 in x 7 ft ,7 in |
|
Basement |
Bedroom |
9 ft ,5 in |
12 ft ,9 in |
9 ft ,5 in x 12 ft ,9 in |
|
Basement |
2pc Bathroom |
|
|
Measurements not available |
|
Basement |
Laundry Room |
|
|
Measurements not available |
|
Basement |
Laundry Room |
|
|
Measurements not available |
|
Main Level |
Living Room |
15 ft ,5 in |
11 ft ,5 in |
15 ft ,5 in x 11 ft ,5 in |
|
Main Level |
Kitchen |
6 ft ,7 in |
11 ft ,8 in |
6 ft ,7 in x 11 ft ,8 in |
|
Main Level |
Dining Room |
10 ft ,11 in |
7 ft ,11 in |
10 ft ,11 in x 7 ft ,11 in |
|
Main Level |
4pc Bathroom |
|
|
Measurements not available |
|
Main Level |
Living Room |
15 ft ,5 in |
11 ft ,8 in |
15 ft ,5 in x 11 ft ,8 in |
|
Main Level |
Kitchen |
7 ft ,6 in |
11 ft ,2 in |
7 ft ,6 in x 11 ft ,2 in |
|
Main Level |
Dining Room |
7 ft ,11 in |
10 ft ,11 in |
7 ft ,11 in x 10 ft ,11 in |
|
Main Level |
4pc Bathroom |
|
|
Measurements not available |
https://www.realtor.ca/real-estate/28115262/1810-1812-arlington-avenue-saskatoon-brevoort-park



































