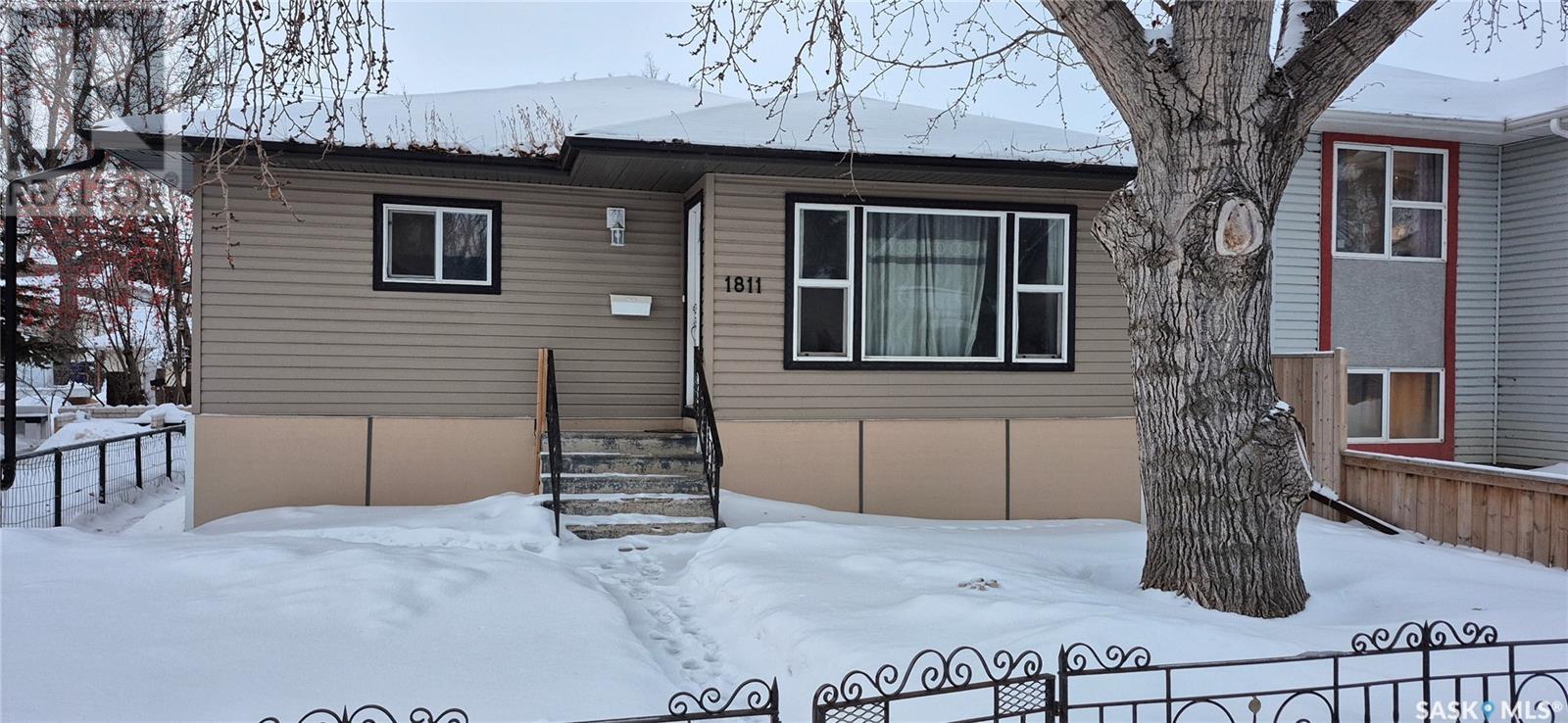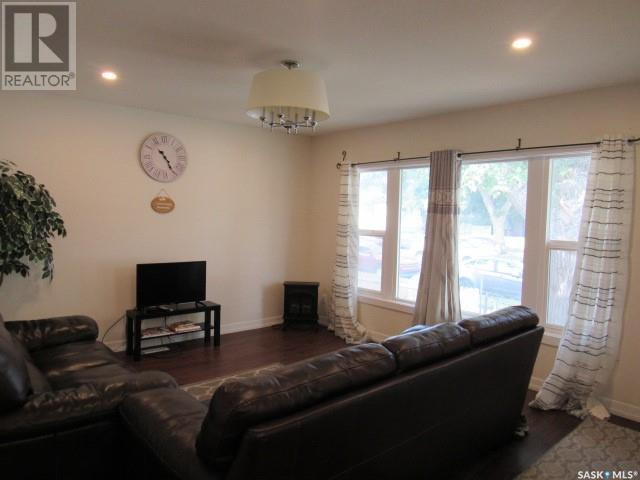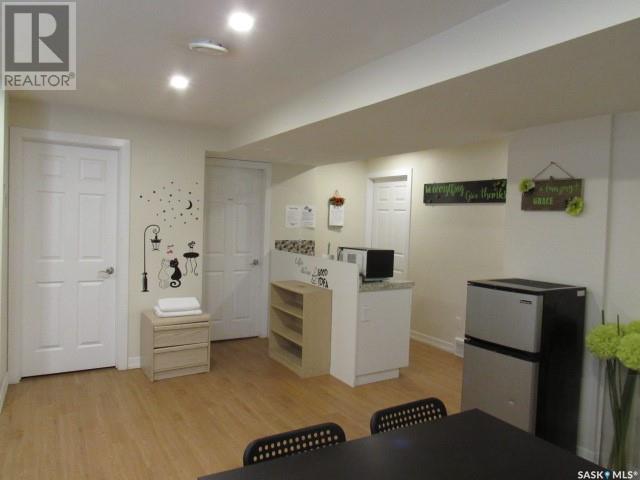6 Bedroom
2 Bathroom
1080 sqft
Bungalow
Central Air Conditioning
Forced Air
Lawn
$349,900
Lots of money spent on this fully renovated 3 bedroom bungalow with a 3 bedroom permitted suite located across the street from St Pauls Hospital. This property is currently being used as an airbnb ( great location for people needing accommodations for surgery or for doctors doing residency) but with a permitted suite the opportunities are endless. Main floor features an updated open concept kitchen / dining and living room, 3 nice sized bedrooms and a large laundry room and a nicely renovated 4 piece bath. The basement has a 3 bedroom permitted suite with separate entrance, an open concept kitchen / living room and 3 bedrooms and updated 4 piece bath. Both suites have their own separate laundry. House has a/c and a 14 by 21 detached garage. (id:51699)
Property Details
|
MLS® Number
|
SK980787 |
|
Property Type
|
Single Family |
|
Neigbourhood
|
Pleasant Hill |
|
Features
|
Treed, Rectangular, Paved Driveway |
Building
|
Bathroom Total
|
2 |
|
Bedrooms Total
|
6 |
|
Appliances
|
Washer, Refrigerator, Dryer, Stove |
|
Architectural Style
|
Bungalow |
|
Basement Development
|
Finished |
|
Basement Type
|
Full (finished) |
|
Constructed Date
|
1958 |
|
Cooling Type
|
Central Air Conditioning |
|
Heating Fuel
|
Natural Gas |
|
Heating Type
|
Forced Air |
|
Stories Total
|
1 |
|
Size Interior
|
1080 Sqft |
|
Type
|
House |
Parking
|
Detached Garage
|
|
|
Gravel
|
|
|
Parking Space(s)
|
3 |
Land
|
Acreage
|
No |
|
Fence Type
|
Fence |
|
Landscape Features
|
Lawn |
|
Size Frontage
|
37 Ft ,5 In |
|
Size Irregular
|
37.5x130 |
|
Size Total Text
|
37.5x130 |
Rooms
| Level |
Type |
Length |
Width |
Dimensions |
|
Basement |
Kitchen |
8 ft |
8 ft |
8 ft x 8 ft |
|
Basement |
Living Room |
13 ft ,10 in |
13 ft ,5 in |
13 ft ,10 in x 13 ft ,5 in |
|
Basement |
Bedroom |
8 ft ,8 in |
9 ft ,11 in |
8 ft ,8 in x 9 ft ,11 in |
|
Basement |
Bedroom |
12 ft ,6 in |
9 ft ,11 in |
12 ft ,6 in x 9 ft ,11 in |
|
Basement |
Bedroom |
11 ft ,4 in |
13 ft ,5 in |
11 ft ,4 in x 13 ft ,5 in |
|
Basement |
4pc Bathroom |
|
|
Measurements not available |
|
Basement |
Laundry Room |
|
|
Measurements not available |
|
Main Level |
Kitchen |
11 ft |
13 ft ,2 in |
11 ft x 13 ft ,2 in |
|
Main Level |
Living Room |
12 ft ,11 in |
14 ft ,6 in |
12 ft ,11 in x 14 ft ,6 in |
|
Main Level |
Bedroom |
8 ft ,11 in |
12 ft ,10 in |
8 ft ,11 in x 12 ft ,10 in |
|
Main Level |
Bedroom |
11 ft ,9 in |
12 ft ,1 in |
11 ft ,9 in x 12 ft ,1 in |
|
Main Level |
Bedroom |
9 ft ,7 in |
9 ft ,10 in |
9 ft ,7 in x 9 ft ,10 in |
|
Main Level |
4pc Bathroom |
|
|
Measurements not available |
|
Main Level |
Laundry Room |
10 ft ,8 in |
6 ft ,9 in |
10 ft ,8 in x 6 ft ,9 in |
https://www.realtor.ca/real-estate/27302040/1811-20th-street-w-saskatoon-pleasant-hill


































