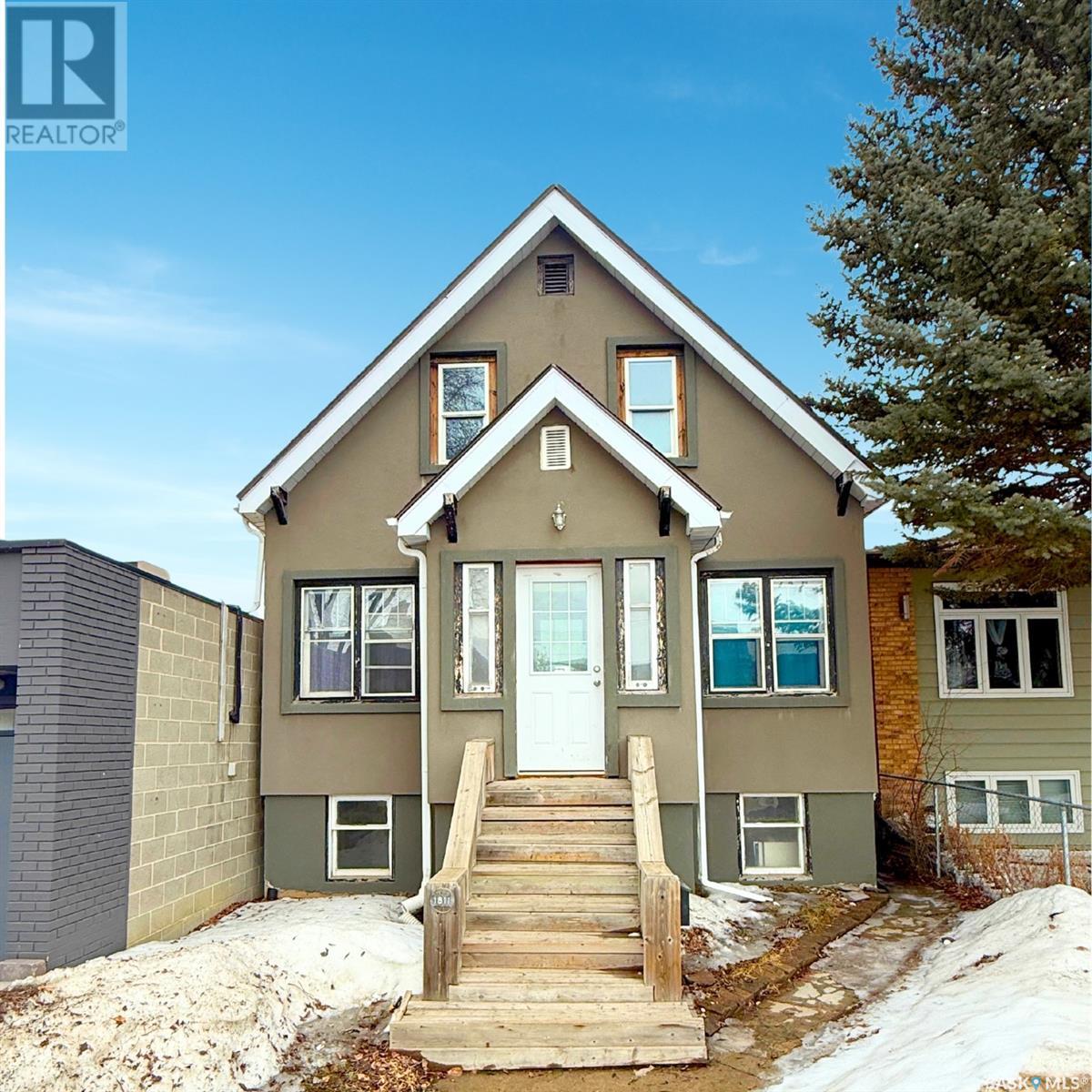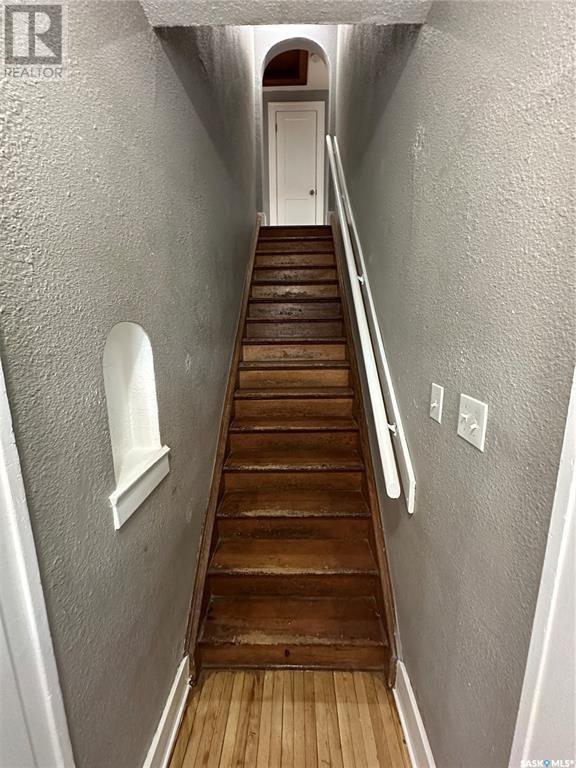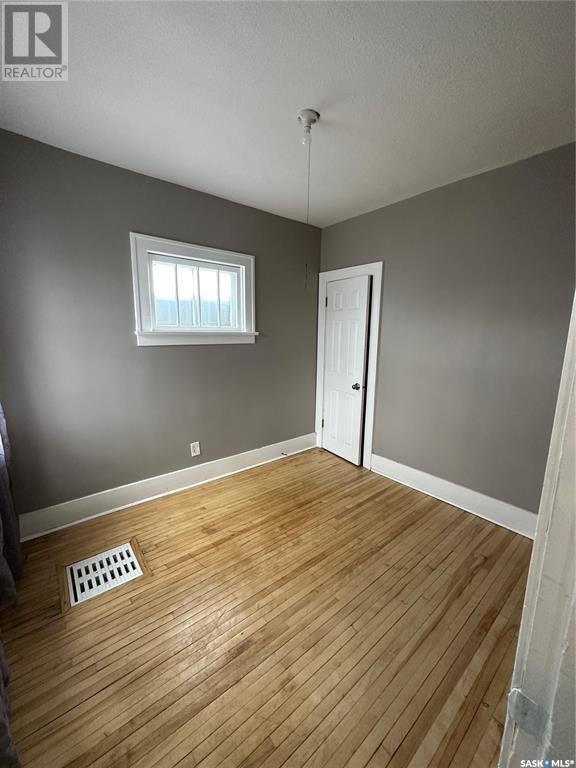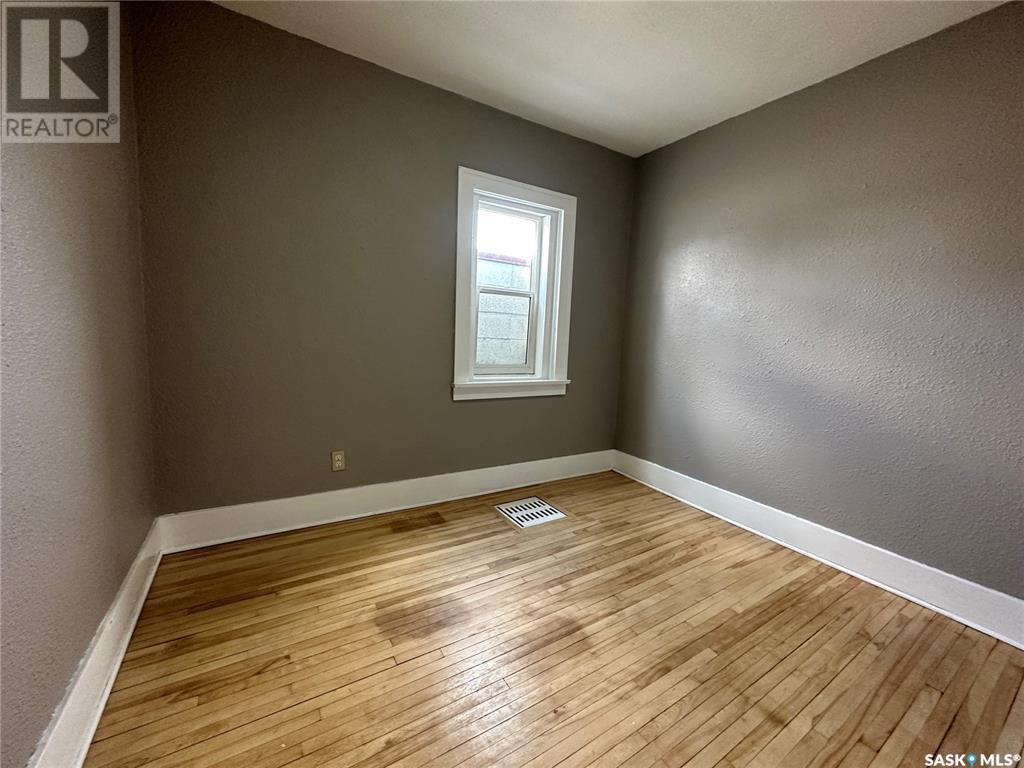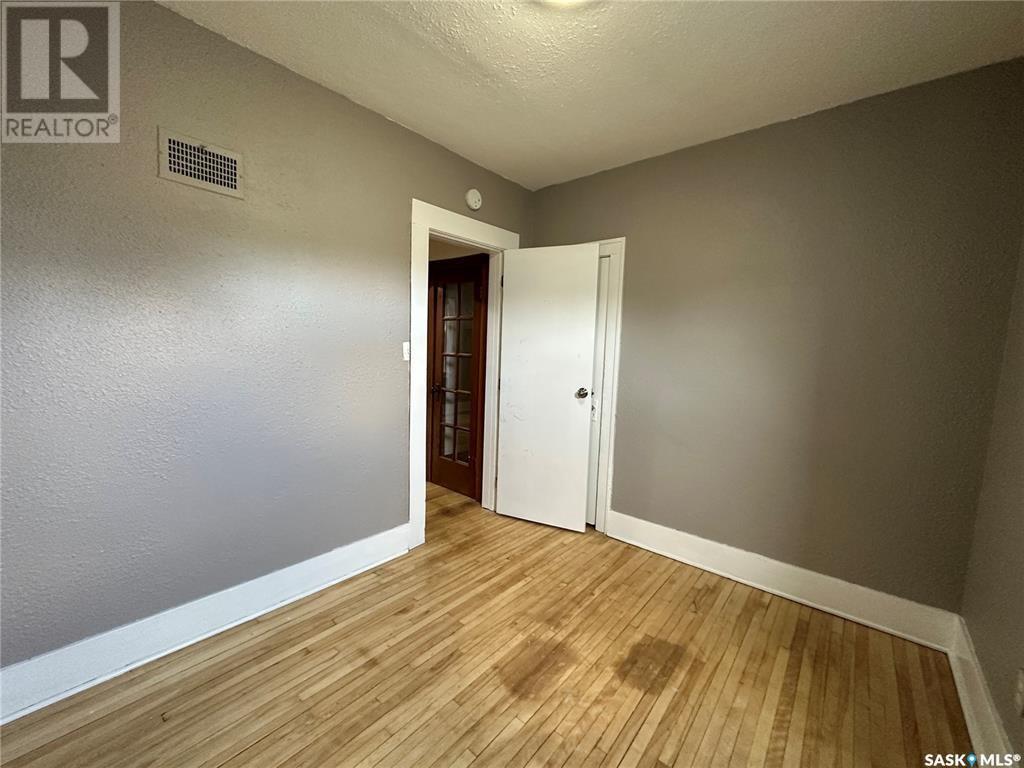6 Bedroom
3 Bathroom
1242 sqft
Forced Air
$135,000
Investor Special! 6-Bedroom, 3-Bath with Huge Potential! Calling all investors! This spacious 6-bedroom, 3-bathroom property is the perfect opportunity to add value and maximize returns. Whether you're looking for a flip, rental income, or multi-generational living, this home offers a generous layout and endless possibilities. Located in General Hospital, this property features strong bones, ample square footage at 1242 square feet, and a flexible floor plan. With the right vision and updates, this has proven to be a highly profitable investment. The lot provides plenty of outdoor space, and a 1 car detached garage and additional parking space. Don't miss your chance on this cash-flowing asset or your next dream project. Sold as-is—bring your creativity and make it shine! (id:51699)
Property Details
|
MLS® Number
|
SK999633 |
|
Property Type
|
Single Family |
|
Neigbourhood
|
General Hospital |
|
Features
|
Rectangular |
|
Structure
|
Deck |
Building
|
Bathroom Total
|
3 |
|
Bedrooms Total
|
6 |
|
Appliances
|
Washer, Refrigerator, Dryer, Garage Door Opener Remote(s), Stove |
|
Basement Development
|
Finished |
|
Basement Type
|
Full (finished) |
|
Constructed Date
|
1946 |
|
Heating Fuel
|
Natural Gas |
|
Heating Type
|
Forced Air |
|
Stories Total
|
2 |
|
Size Interior
|
1242 Sqft |
|
Type
|
House |
Parking
|
Attached Garage
|
|
|
Parking Space(s)
|
2 |
Land
|
Acreage
|
No |
|
Fence Type
|
Fence |
|
Size Irregular
|
3122.00 |
|
Size Total
|
3122 Sqft |
|
Size Total Text
|
3122 Sqft |
Rooms
| Level |
Type |
Length |
Width |
Dimensions |
|
Second Level |
Bedroom |
|
|
13'6" x 5'6" |
|
Second Level |
Bedroom |
|
|
13'6" x 5'6" |
|
Second Level |
Bedroom |
15 ft |
|
15 ft x Measurements not available |
|
Second Level |
Bedroom |
|
|
11'6" x 5'6" |
|
Second Level |
4pc Bathroom |
|
|
Measurements not available |
|
Basement |
Bedroom |
|
|
Measurements not available |
|
Basement |
Den |
|
|
Measurements not available |
|
Basement |
Kitchen |
|
|
Measurements not available |
|
Basement |
3pc Bathroom |
|
|
Measurements not available |
|
Basement |
Living Room |
|
|
Measurements not available |
|
Main Level |
Living Room |
|
|
11'6" x 8'8" |
|
Main Level |
Kitchen |
|
|
5'10" x 8'8" |
|
Main Level |
Dining Room |
|
|
13' x 8'8" |
|
Main Level |
4pc Bathroom |
10 ft |
|
10 ft x Measurements not available |
|
Main Level |
Bedroom |
|
|
8'6" x 9' |
|
Main Level |
Den |
10 ft |
|
10 ft x Measurements not available |
https://www.realtor.ca/real-estate/28077136/1811-st-john-street-regina-general-hospital

