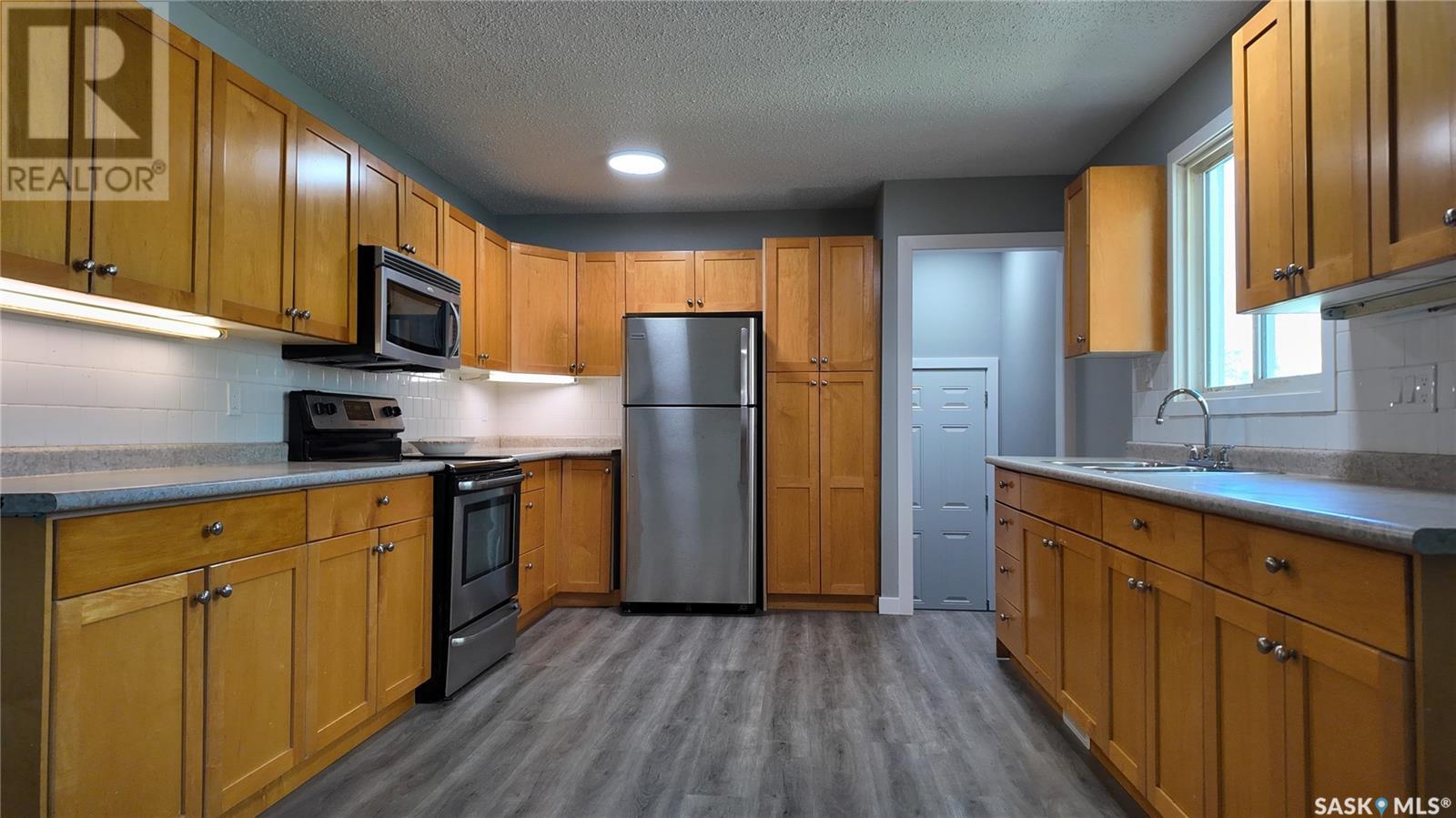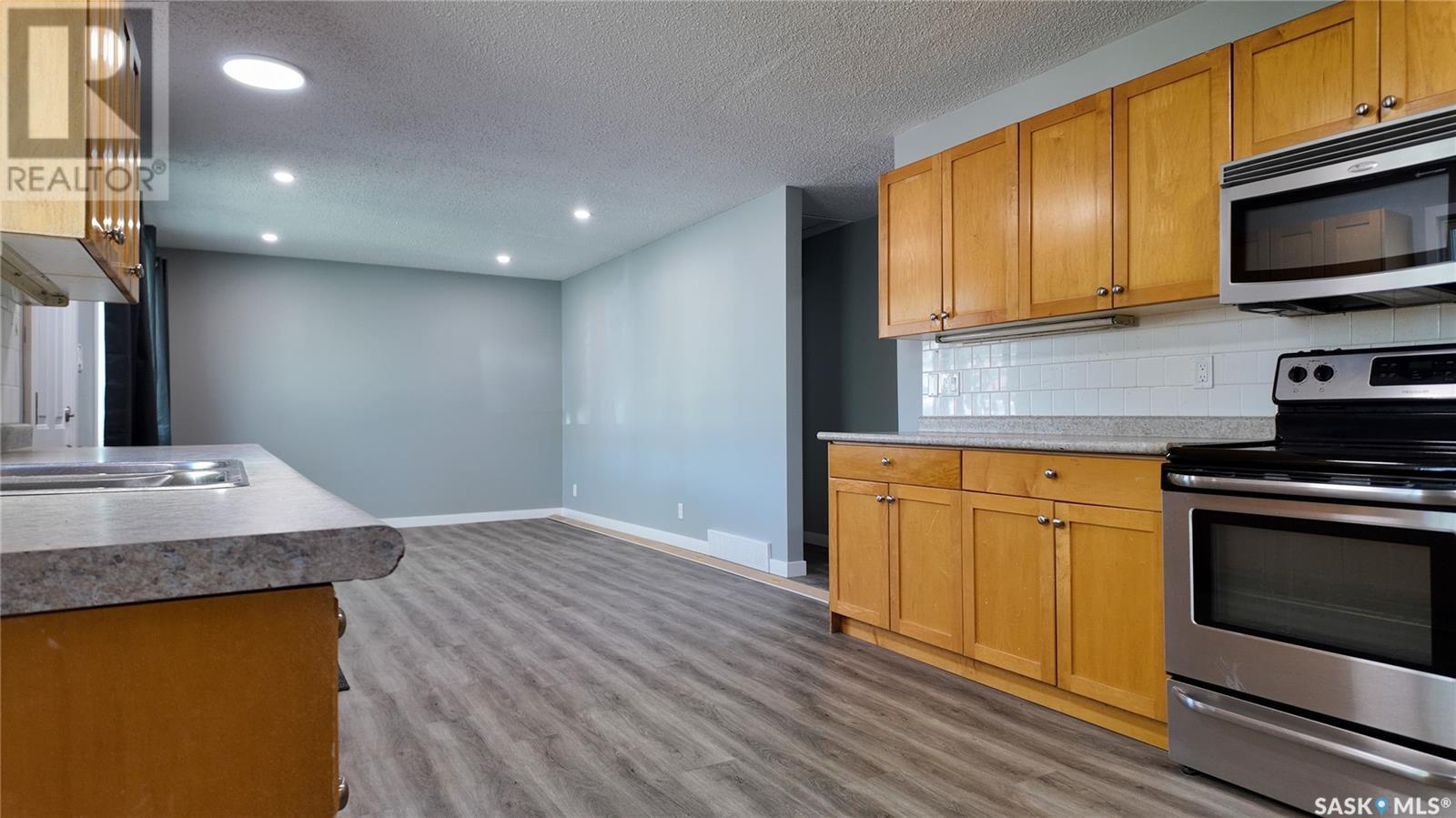4 Bedroom
2 Bathroom
840 sqft
Bungalow
Forced Air
Lawn
$149,900
Affordable & Move-In Ready – Ideal Starter Home! Looking for your first home? This 4-bedroom, 2-bathroom beauty has been freshly updated and is ready for you to move in and enjoy. With 840 sq ft on the main level and a fully finished basement, plenty of practical living space is inside. Enjoy new paint, new flooring, and two renovated bathrooms, plus a kitchen with maple cabinets and lots of countertop space—perfect for daily use and easy entertaining. The basement offers extra space for relaxing or hosting, and the bedroom downstairs includes a generous closet, great for a teen or home office. You’ll also love the spacious laundry/utility room for added convenience. Finished with low-maintenance vinyl siding, this home is a solid choice at an unbeatable price—just $149,900. Don't miss out on this move-in-ready home that fits your lifestyle and budget! (id:51699)
Property Details
|
MLS® Number
|
SK005915 |
|
Property Type
|
Single Family |
|
Neigbourhood
|
College Heights |
|
Features
|
Rectangular |
Building
|
Bathroom Total
|
2 |
|
Bedrooms Total
|
4 |
|
Appliances
|
Washer, Refrigerator, Dryer, Microwave, Window Coverings, Stove |
|
Architectural Style
|
Bungalow |
|
Basement Development
|
Finished |
|
Basement Type
|
Full (finished) |
|
Constructed Date
|
1974 |
|
Heating Fuel
|
Natural Gas |
|
Heating Type
|
Forced Air |
|
Stories Total
|
1 |
|
Size Interior
|
840 Sqft |
|
Type
|
House |
Parking
Land
|
Acreage
|
No |
|
Fence Type
|
Partially Fenced |
|
Landscape Features
|
Lawn |
|
Size Frontage
|
60 Ft |
|
Size Irregular
|
6000.00 |
|
Size Total
|
6000 Sqft |
|
Size Total Text
|
6000 Sqft |
Rooms
| Level |
Type |
Length |
Width |
Dimensions |
|
Basement |
Family Room |
10 ft ,7 in |
8 ft ,6 in |
10 ft ,7 in x 8 ft ,6 in |
|
Basement |
Games Room |
10 ft ,9 in |
15 ft ,7 in |
10 ft ,9 in x 15 ft ,7 in |
|
Basement |
2pc Bathroom |
|
|
x x x |
|
Basement |
Bedroom |
9 ft ,2 in |
13 ft ,9 in |
9 ft ,2 in x 13 ft ,9 in |
|
Basement |
Laundry Room |
|
|
x x x |
|
Main Level |
Kitchen |
|
13 ft |
Measurements not available x 13 ft |
|
Main Level |
Living Room |
|
17 ft ,7 in |
Measurements not available x 17 ft ,7 in |
|
Main Level |
Bedroom |
11 ft ,5 in |
9 ft ,1 in |
11 ft ,5 in x 9 ft ,1 in |
|
Main Level |
Bedroom |
8 ft ,4 in |
9 ft ,3 in |
8 ft ,4 in x 9 ft ,3 in |
|
Main Level |
Bedroom |
11 ft ,5 in |
7 ft ,4 in |
11 ft ,5 in x 7 ft ,4 in |
|
Main Level |
4pc Bathroom |
|
|
x x x |
https://www.realtor.ca/real-estate/28313186/1812-st-laurent-drive-north-battleford-college-heights



















