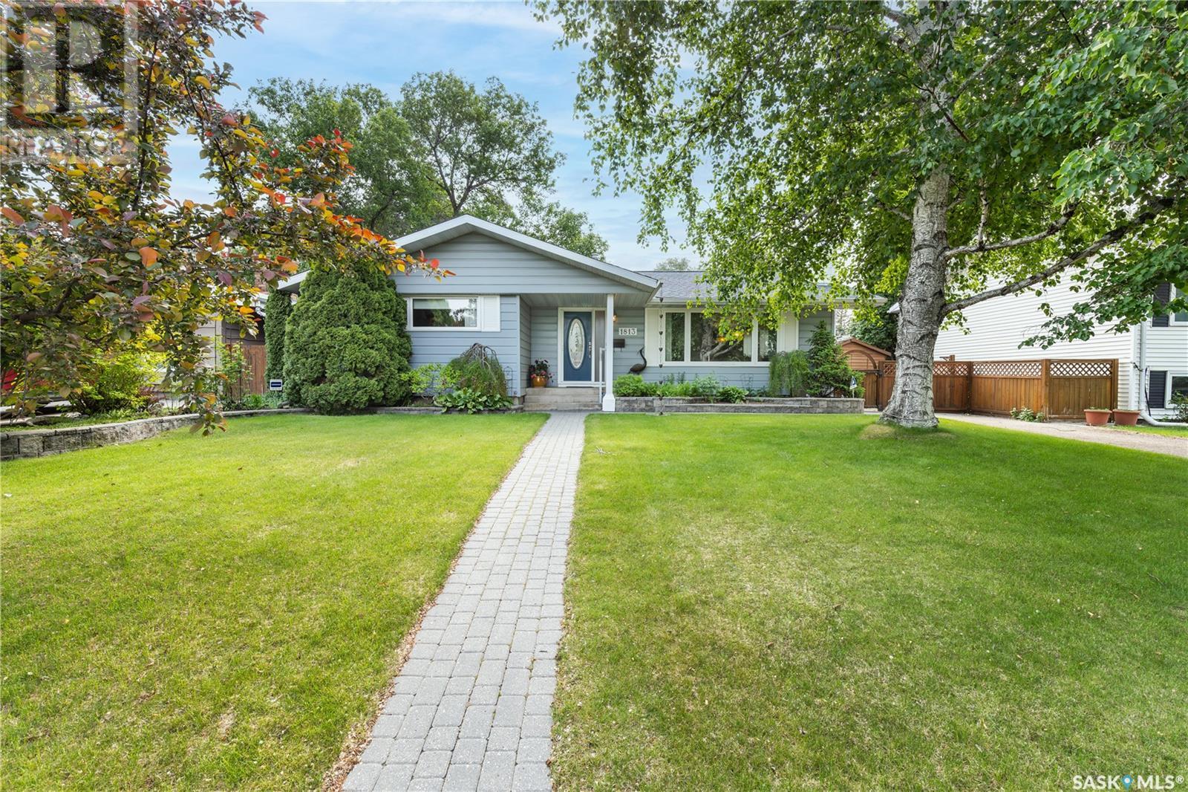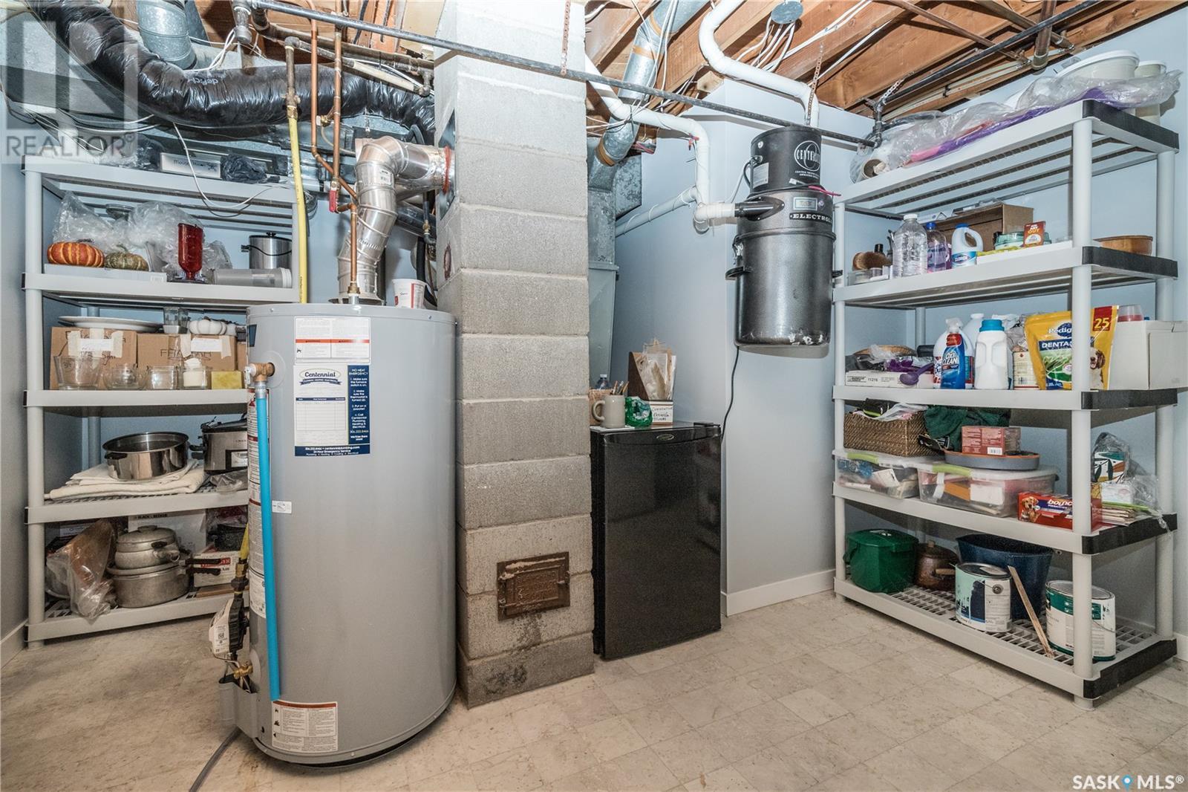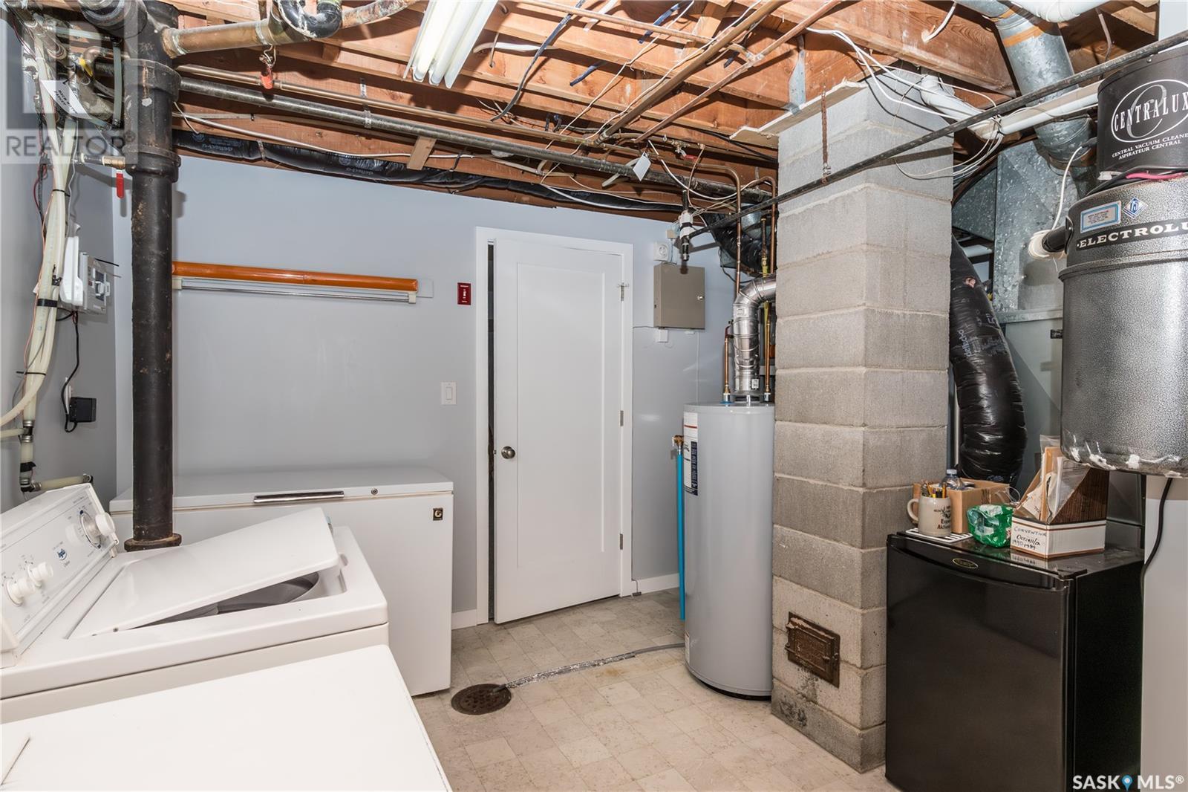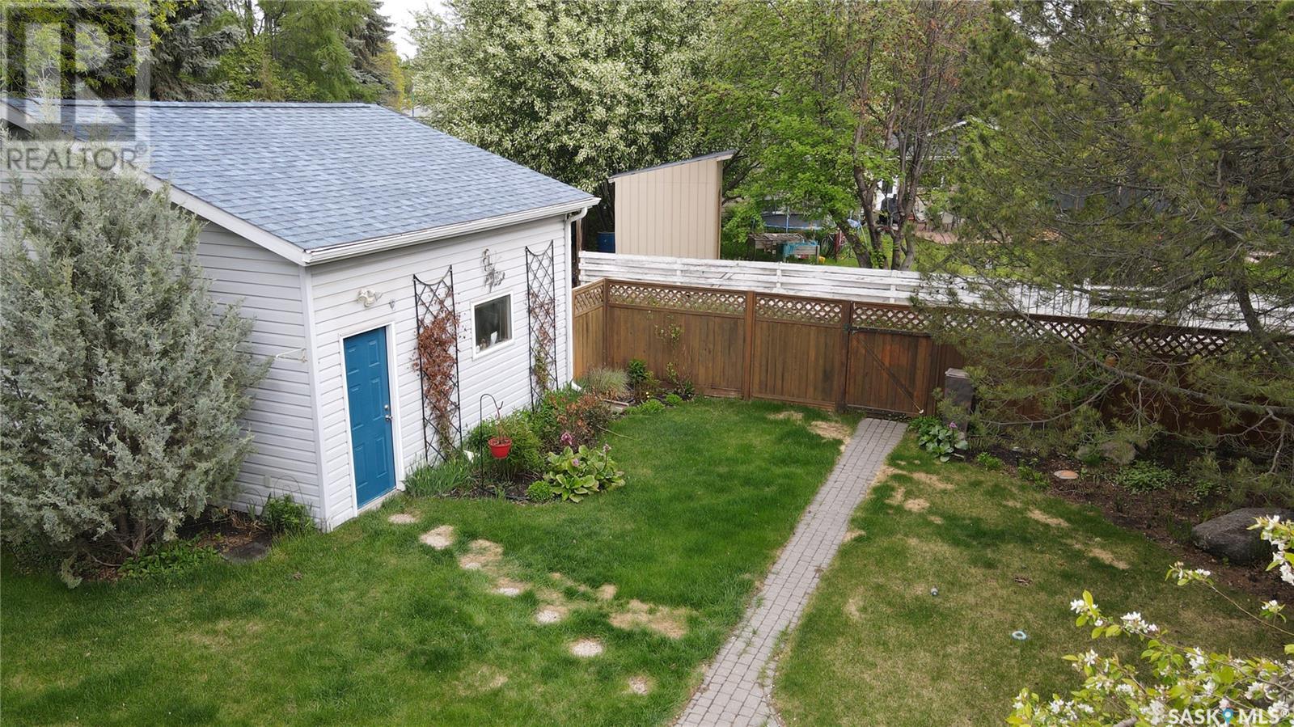4 Bedroom
2 Bathroom
1281 sqft
Bungalow
Fireplace
Central Air Conditioning
Forced Air
Lawn, Underground Sprinkler
$529,900
Welcome to this charming Keith built bungalow in the desirable Brevoort Park neighborhood! Step inside and have the pleasure of viewing the Show home from 1963. This home features 4 bedrooms and 2 bathrooms, offering ample space for your family. With "good bones," this bungalow is ready for you to make it your own. Step inside to discover original hardwood parquet floors and a cozy fireplace in the living area, perfect for those chilly evenings. The spacious kitchen overlooks the gorgeous backyard, making it easy to keep an eye on the kids while you cook. The master bedroom includes a 3-piece en-suite and a walk-in closet, providing a private retreat. This is an incredibly rare feature in a house of this age! The basement has been recently renovated. Outside, you'll find a heated garage and a beautiful private back yard. In the front you'll have the exceptional curb appeal that makes this home a true gem. Can't forget about the location!! Near to four schools and lovely welcoming neighbours. Use this as your opportunity to get into the very desirable neighbourhood of Brevoort Park. Don't miss out and contact your favourite real estate agent today! (id:51699)
Property Details
|
MLS® Number
|
SK008603 |
|
Property Type
|
Single Family |
|
Neigbourhood
|
Brevoort Park |
|
Structure
|
Patio(s) |
Building
|
Bathroom Total
|
2 |
|
Bedrooms Total
|
4 |
|
Appliances
|
Washer, Refrigerator, Dishwasher, Dryer, Microwave, Freezer, Window Coverings, Garage Door Opener Remote(s), Central Vacuum - Roughed In, Storage Shed, Stove |
|
Architectural Style
|
Bungalow |
|
Basement Development
|
Finished |
|
Basement Type
|
Full (finished) |
|
Constructed Date
|
1963 |
|
Cooling Type
|
Central Air Conditioning |
|
Fireplace Fuel
|
Gas |
|
Fireplace Present
|
Yes |
|
Fireplace Type
|
Conventional |
|
Heating Fuel
|
Natural Gas |
|
Heating Type
|
Forced Air |
|
Stories Total
|
1 |
|
Size Interior
|
1281 Sqft |
|
Type
|
House |
Parking
|
Detached Garage
|
|
|
Parking Pad
|
|
|
Heated Garage
|
|
|
Parking Space(s)
|
4 |
Land
|
Acreage
|
No |
|
Fence Type
|
Fence |
|
Landscape Features
|
Lawn, Underground Sprinkler |
|
Size Frontage
|
60 Ft |
|
Size Irregular
|
6569.00 |
|
Size Total
|
6569 Sqft |
|
Size Total Text
|
6569 Sqft |
Rooms
| Level |
Type |
Length |
Width |
Dimensions |
|
Basement |
Family Room |
|
|
27'6 x 12'3 |
|
Basement |
Laundry Room |
|
|
11'8 x 7'6 |
|
Basement |
Bedroom |
|
|
32'10 x 11'2 |
|
Main Level |
Kitchen |
|
|
10'4 x 13'11 |
|
Main Level |
Living Room |
|
|
12' x 19'4 |
|
Main Level |
Dining Room |
|
|
7' x 8'6 |
|
Main Level |
Primary Bedroom |
|
|
11'4 x 12'10 |
|
Main Level |
3pc Ensuite Bath |
|
|
Measurements not available |
|
Main Level |
Bedroom |
|
|
10'7 x 8'7 |
|
Main Level |
Bedroom |
|
|
10'5 x 7'6 |
|
Main Level |
4pc Bathroom |
|
|
Measurements not available |
https://www.realtor.ca/real-estate/28430918/1813-madden-avenue-saskatoon-brevoort-park




















































