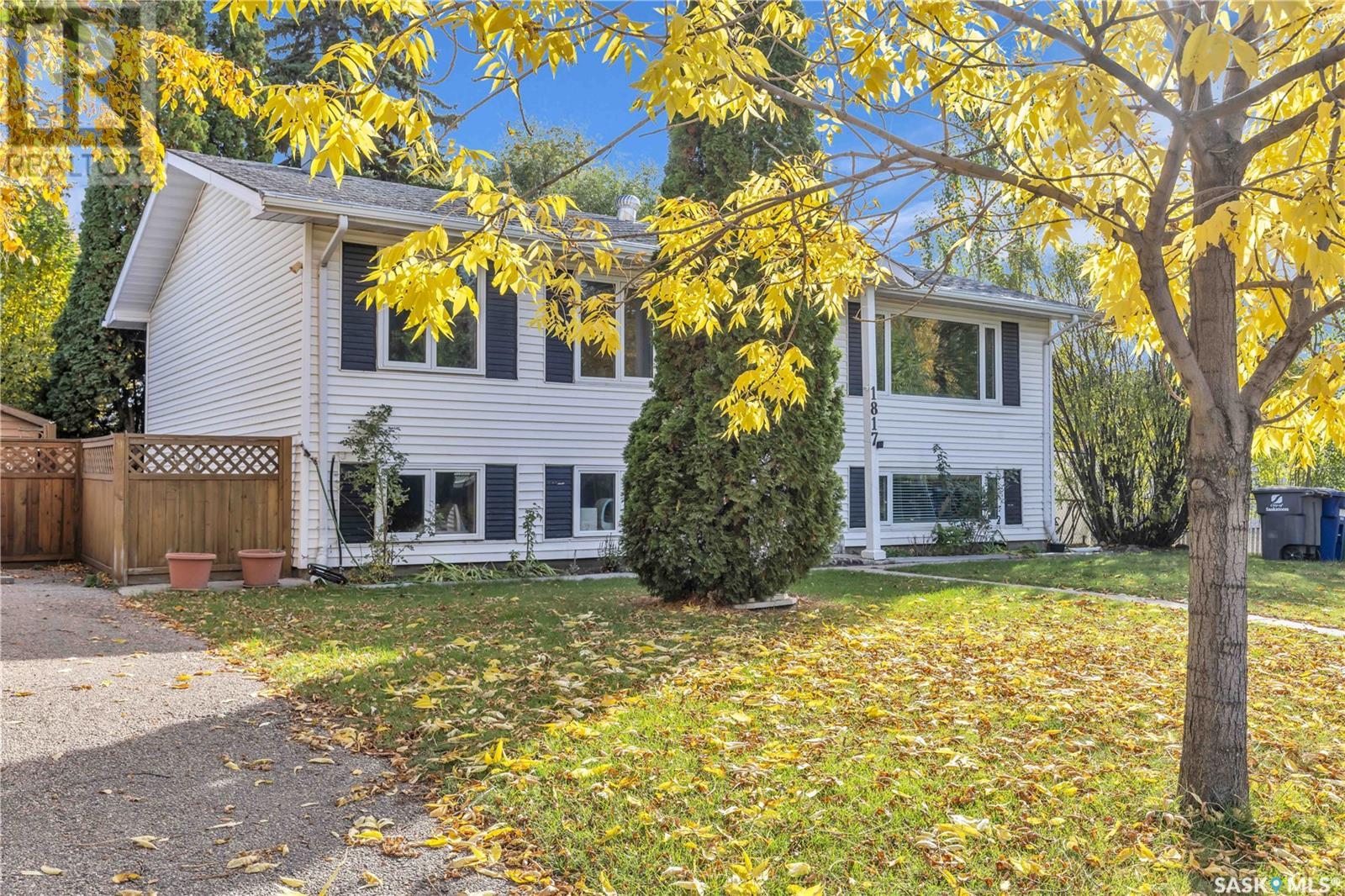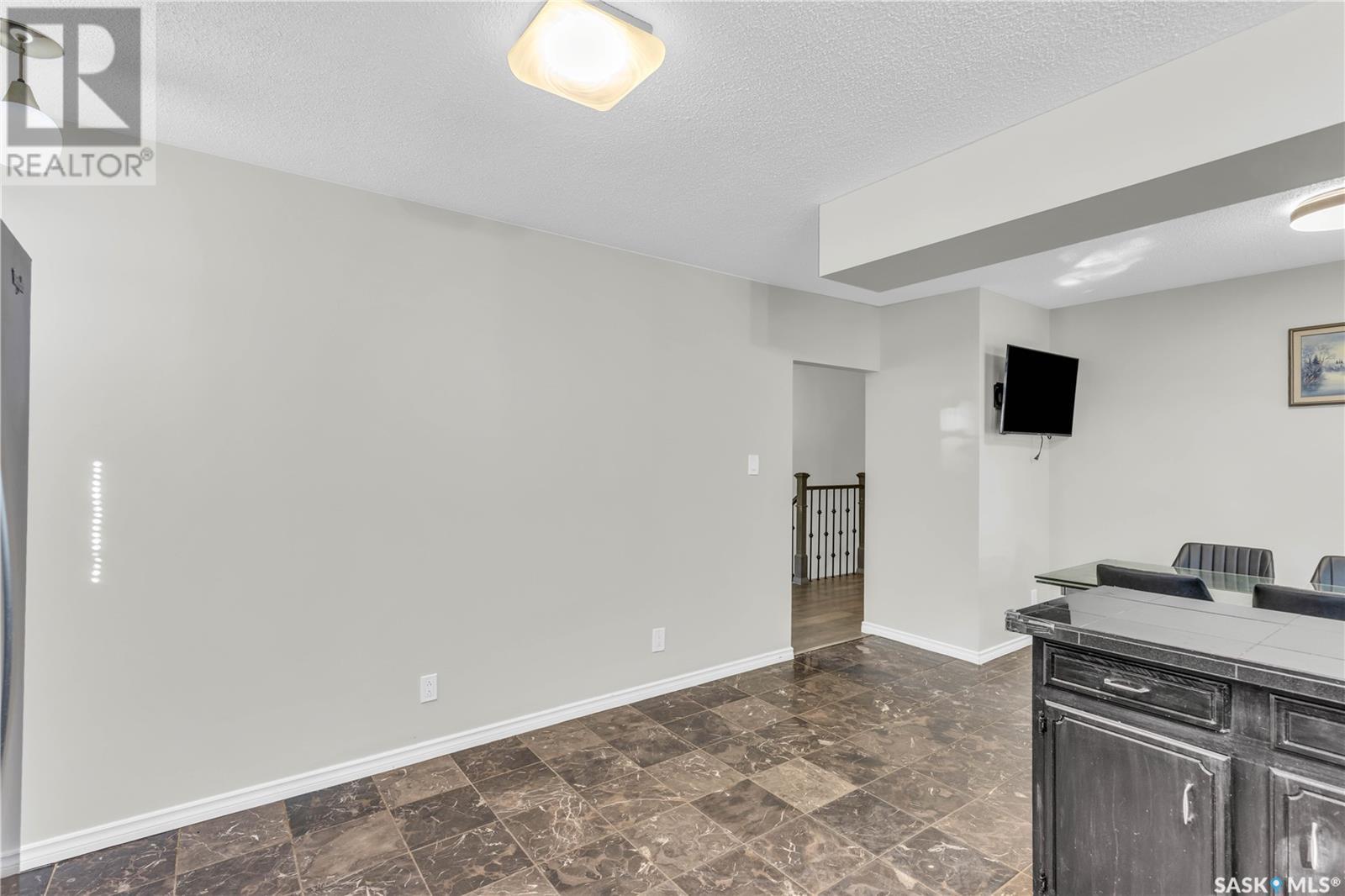1817 Madden Avenue Saskatoon, Saskatchewan S7H 3M7
5 Bedroom
2 Bathroom
1120 sqft
Bi-Level
Central Air Conditioning
Forced Air
Lawn, Garden Area
$459,900
Great location within walking distance to Walter Murray and Holy Cross! This 1120 sqft bi-level home in Brevoort Park features PVC windows, a high-efficiency furnace, an on-demand water heater, and updated flooring on both levels. The main floor has a renovated kitchen and bathroom. The non-conforming basement suite includes a separate entrance, two large bedrooms, and one bathroom. There’s also an oversized double detached garage and RV parking in the back. (id:51699)
Property Details
| MLS® Number | SK986007 |
| Property Type | Single Family |
| Neigbourhood | Brevoort Park |
| Features | Treed |
| Structure | Patio(s) |
Building
| Bathroom Total | 2 |
| Bedrooms Total | 5 |
| Appliances | Washer, Refrigerator, Dryer, Window Coverings, Garage Door Opener Remote(s), Hood Fan, Storage Shed, Stove |
| Architectural Style | Bi-level |
| Basement Development | Finished |
| Basement Type | Full (finished) |
| Constructed Date | 1963 |
| Cooling Type | Central Air Conditioning |
| Heating Fuel | Natural Gas |
| Heating Type | Forced Air |
| Size Interior | 1120 Sqft |
| Type | House |
Parking
| Detached Garage | |
| R V | |
| Heated Garage | |
| Parking Space(s) | 3 |
Land
| Acreage | No |
| Fence Type | Fence |
| Landscape Features | Lawn, Garden Area |
| Size Irregular | 6082.00 |
| Size Total | 6082 Sqft |
| Size Total Text | 6082 Sqft |
Rooms
| Level | Type | Length | Width | Dimensions |
|---|---|---|---|---|
| Basement | Kitchen | 11 ft | 9 ft ,5 in | 11 ft x 9 ft ,5 in |
| Basement | Dining Room | 11 ft | 11 ft ,5 in | 11 ft x 11 ft ,5 in |
| Basement | Bedroom | 16 ft | 14 ft ,6 in | 16 ft x 14 ft ,6 in |
| Basement | Bedroom | 13 ft | 12 ft ,6 in | 13 ft x 12 ft ,6 in |
| Basement | 3pc Bathroom | Measurements not available | ||
| Basement | Laundry Room | Measurements not available | ||
| Main Level | Living Room | 16 ft | 14 ft ,6 in | 16 ft x 14 ft ,6 in |
| Main Level | Kitchen | 12 ft | 11 ft | 12 ft x 11 ft |
| Main Level | Dining Room | 11 ft | 8 ft ,1 in | 11 ft x 8 ft ,1 in |
| Main Level | 4pc Bathroom | Measurements not available | ||
| Main Level | Primary Bedroom | 11 ft ,5 in | 11 ft ,2 in | 11 ft ,5 in x 11 ft ,2 in |
| Main Level | Bedroom | 11 ft | 8 ft | 11 ft x 8 ft |
| Main Level | Bedroom | 10 ft ,8 in | 7 ft ,3 in | 10 ft ,8 in x 7 ft ,3 in |
https://www.realtor.ca/real-estate/27540708/1817-madden-avenue-saskatoon-brevoort-park
Interested?
Contact us for more information



















































