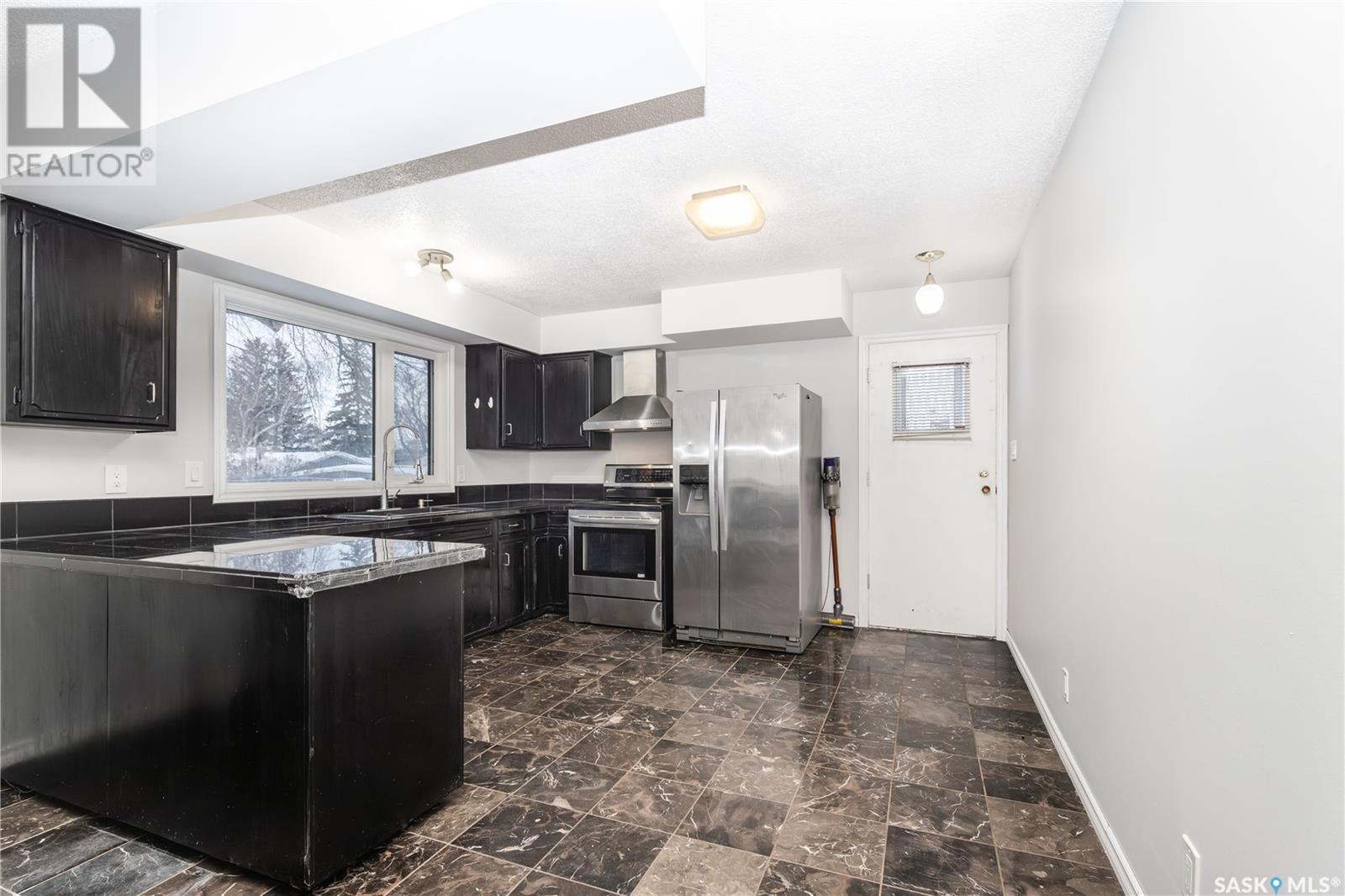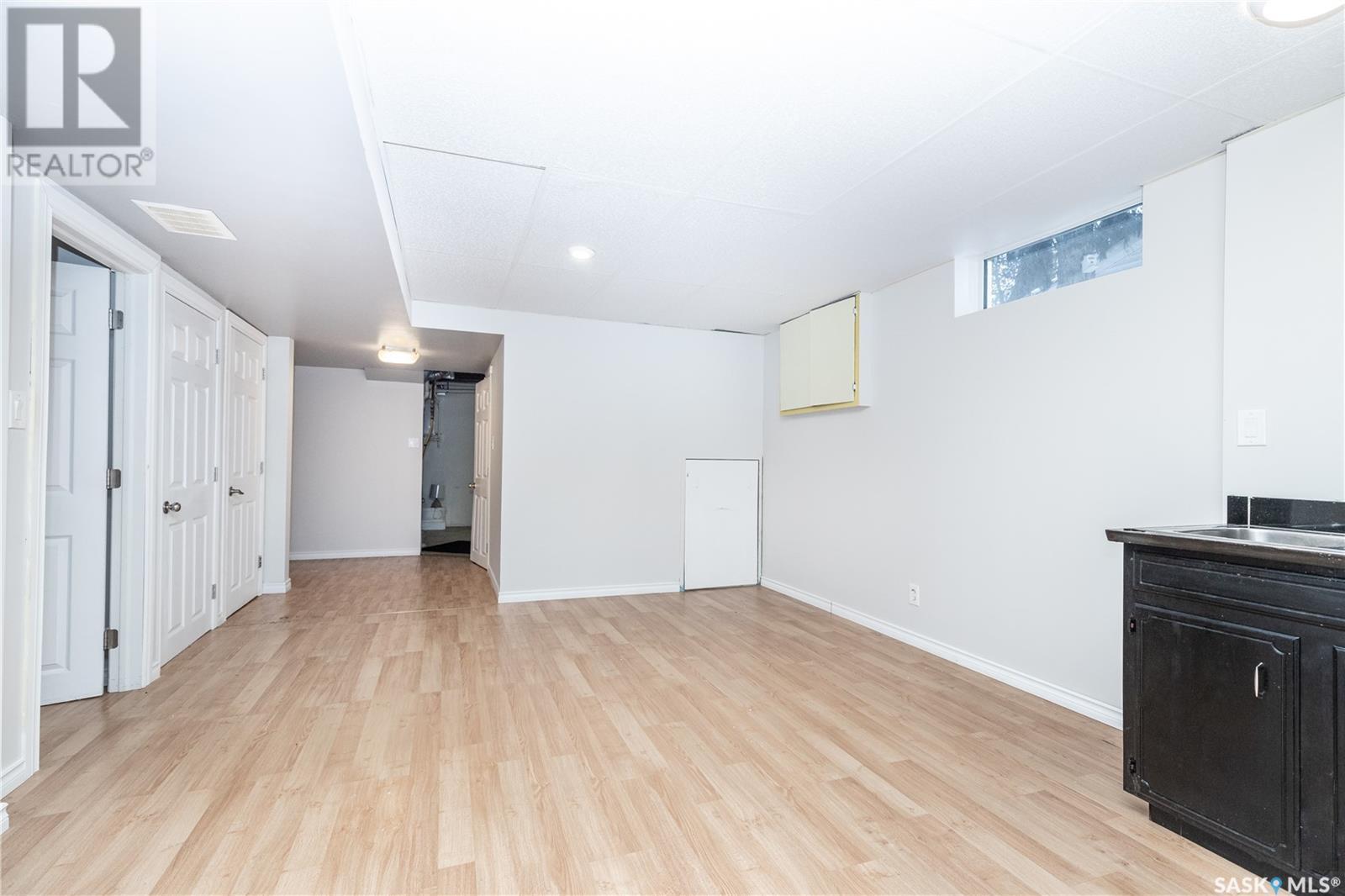5 Bedroom
2 Bathroom
1120 sqft
Bi-Level
Central Air Conditioning
Forced Air
Lawn
$426,900
Welcome to this stunning bi-level home located in the highly sought-after Brevoort Park area! This spacious 5-bedroom, 2-bathroom residence is perfect for families looking for comfort and convenience. Situated on a generous 55ft lot, the property boasts a large backyard, ideal for outdoor activities and entertaining. You'll appreciate the proximity to excellent schools, including Holy Cross, Walter Murray, and Brevoort Park, making this an ideal location for families with children. The home features a double detached garage, providing ample space for parking and storage. Don't miss the opportunity to make this beautiful home in a desirable neighborhood your own! (id:51699)
Property Details
|
MLS® Number
|
SK992786 |
|
Property Type
|
Single Family |
|
Neigbourhood
|
Brevoort Park |
Building
|
Bathroom Total
|
2 |
|
Bedrooms Total
|
5 |
|
Appliances
|
Washer, Refrigerator, Dryer, Hood Fan, Stove |
|
Architectural Style
|
Bi-level |
|
Basement Development
|
Finished |
|
Basement Type
|
Full (finished) |
|
Constructed Date
|
1963 |
|
Cooling Type
|
Central Air Conditioning |
|
Heating Fuel
|
Natural Gas |
|
Heating Type
|
Forced Air |
|
Size Interior
|
1120 Sqft |
|
Type
|
House |
Parking
|
Detached Garage
|
|
|
R V
|
|
|
Parking Space(s)
|
3 |
Land
|
Acreage
|
No |
|
Fence Type
|
Fence |
|
Landscape Features
|
Lawn |
|
Size Frontage
|
55 Ft |
|
Size Irregular
|
6082.00 |
|
Size Total
|
6082 Sqft |
|
Size Total Text
|
6082 Sqft |
Rooms
| Level |
Type |
Length |
Width |
Dimensions |
|
Basement |
Kitchen |
|
|
9'6 x 11' |
|
Basement |
Dining Room |
|
|
11'6 x 11' |
|
Basement |
3pc Bathroom |
|
|
Measurements not available |
|
Basement |
Bedroom |
|
|
12'6 x 13' |
|
Basement |
Bedroom |
|
|
14'6 x 16' |
|
Basement |
Laundry Room |
|
|
Measurements not available |
|
Main Level |
Kitchen |
|
|
11' x 12' |
|
Main Level |
Living Room |
|
|
14'5 x 16' |
|
Main Level |
Dining Room |
|
|
8' x 11' |
|
Main Level |
4pc Bathroom |
|
|
Measurements not available |
|
Main Level |
Bedroom |
|
|
8' x 11' |
|
Main Level |
Bedroom |
|
|
7' x 10' |
|
Main Level |
Primary Bedroom |
|
|
11'2 x 11'6 |
https://www.realtor.ca/real-estate/27794305/1817-madden-avenue-saskatoon-brevoort-park



































