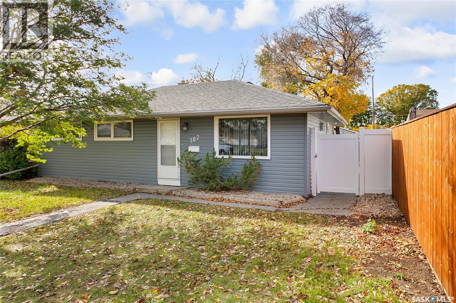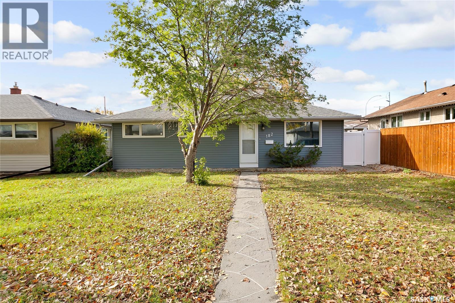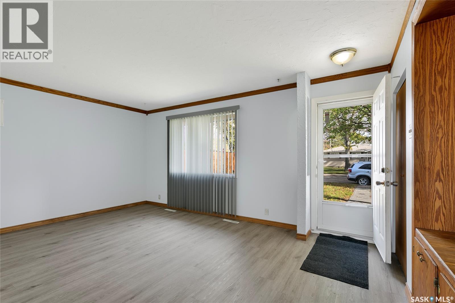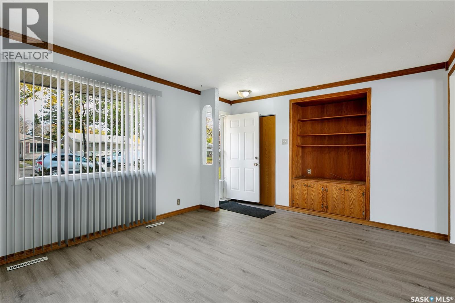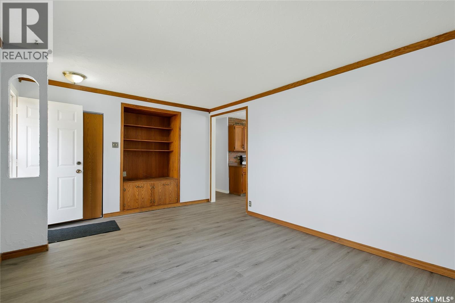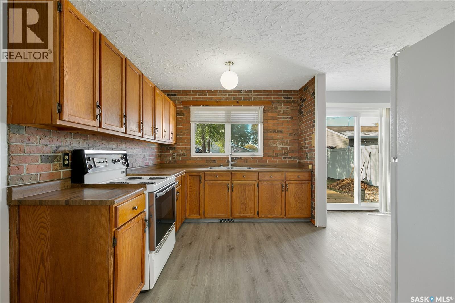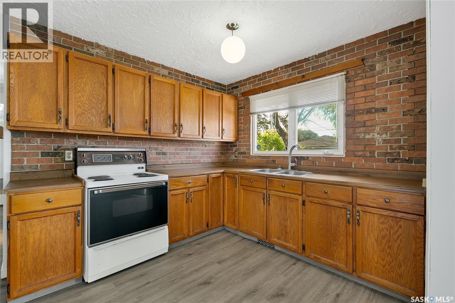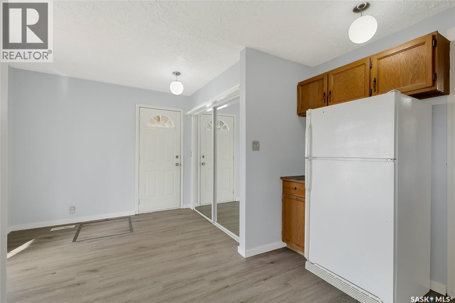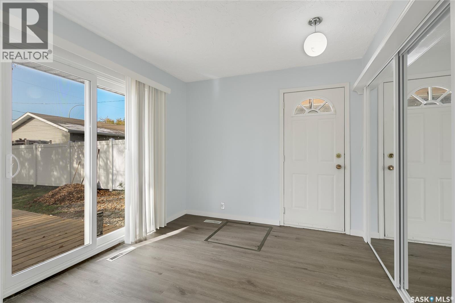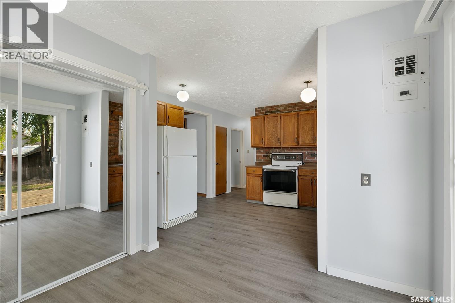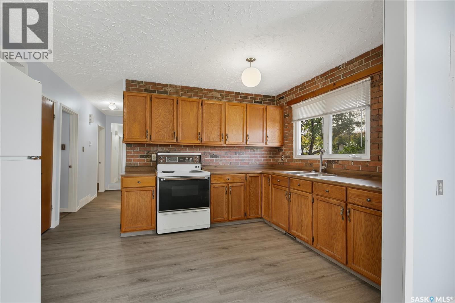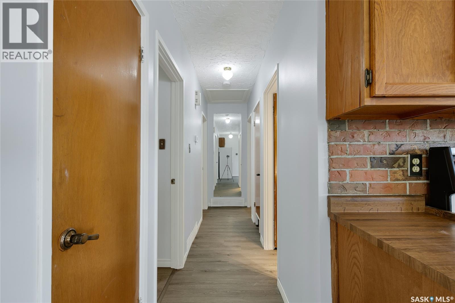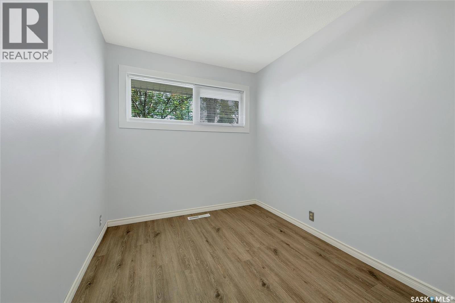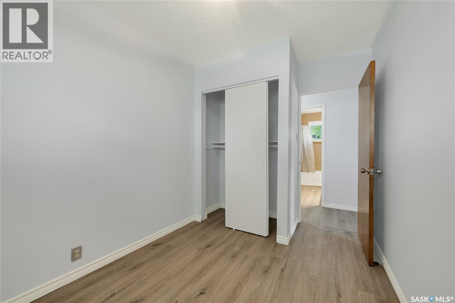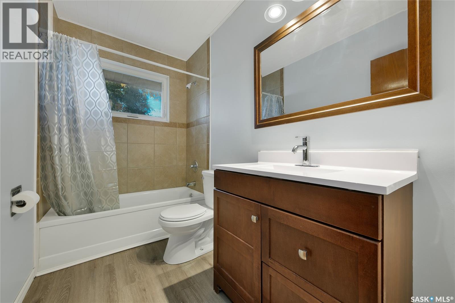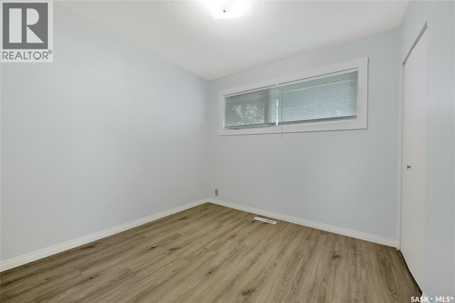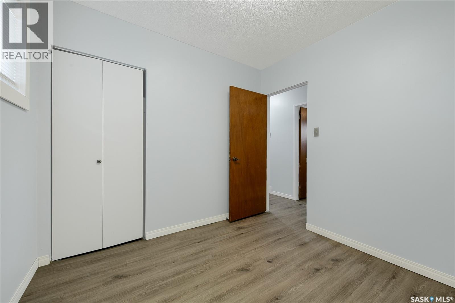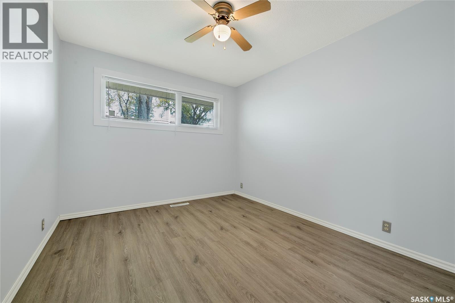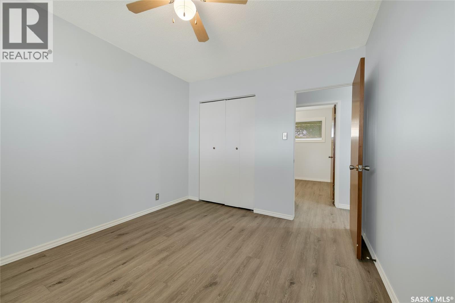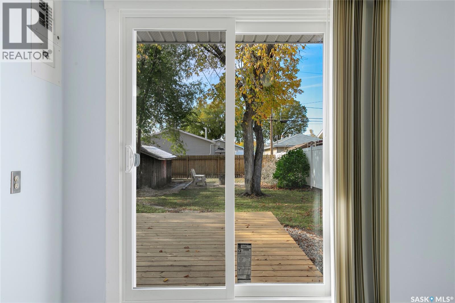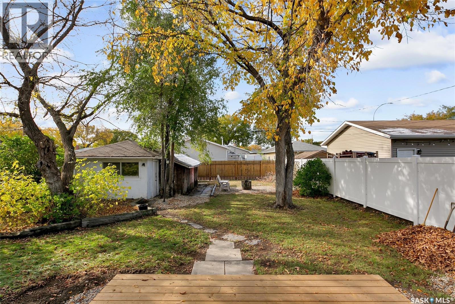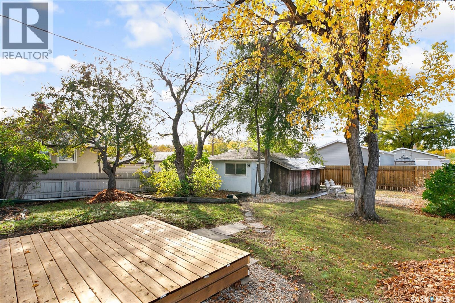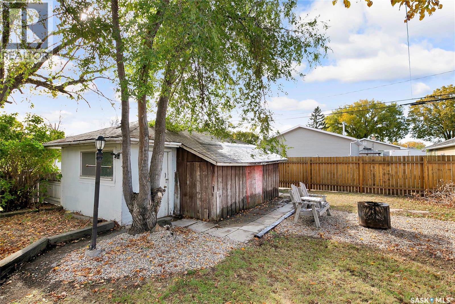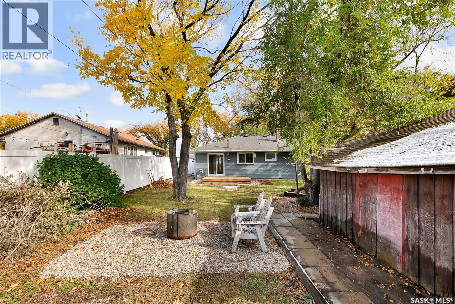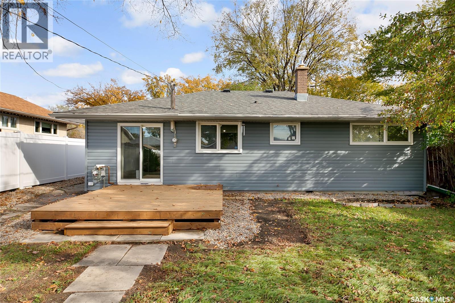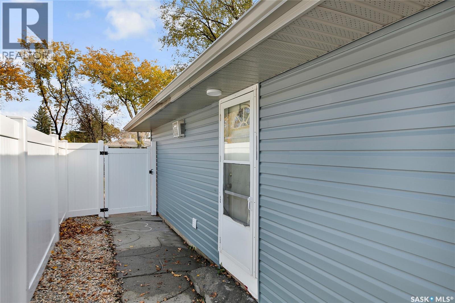3 Bedroom
1 Bathroom
950 sqft
Bungalow
Wall Unit
Forced Air
Lawn
$229,500
Discover a fantastic opportunity in the convenient Cityview neighbourhood! This charming bungalow is an ideal starter home or a savvy addition to your investment portfolio. This home features three bedrooms, one bathroom, and the peace of mind that comes with major updates already being completed. Recent improvements include newer windows, doors, shingles, and siding, ensuring years of worry-free living and enhanced curb appeal. The exterior is equally impressive, boasting a very large yard with newer fencing that creates a private and secure oasis for family, pets, or outdoor entertaining. A single detached garage provides valuable parking and storage space. With its solid updates and practical layout, this property presents an excellent rental opportunity in a desirable neighbourhood. Don’t miss your chance to view this turn-key home! (id:51699)
Property Details
|
MLS® Number
|
SK021040 |
|
Property Type
|
Single Family |
|
Neigbourhood
|
Cityview |
|
Features
|
Treed, Lane, Rectangular, Sump Pump |
|
Structure
|
Deck |
Building
|
Bathroom Total
|
1 |
|
Bedrooms Total
|
3 |
|
Appliances
|
Washer, Refrigerator, Dryer, Window Coverings, Storage Shed, Stove |
|
Architectural Style
|
Bungalow |
|
Basement Development
|
Not Applicable |
|
Basement Type
|
Crawl Space (not Applicable) |
|
Constructed Date
|
1960 |
|
Cooling Type
|
Wall Unit |
|
Heating Fuel
|
Natural Gas |
|
Heating Type
|
Forced Air |
|
Stories Total
|
1 |
|
Size Interior
|
950 Sqft |
|
Type
|
House |
Parking
|
Detached Garage
|
|
|
Parking Space(s)
|
2 |
Land
|
Acreage
|
No |
|
Landscape Features
|
Lawn |
|
Size Frontage
|
50 Ft |
|
Size Irregular
|
6248.00 |
|
Size Total
|
6248 Sqft |
|
Size Total Text
|
6248 Sqft |
Rooms
| Level |
Type |
Length |
Width |
Dimensions |
|
Main Level |
Living Room |
|
|
11'6 x 16'9 |
|
Main Level |
Kitchen |
|
|
9'1 x 12'6 |
|
Main Level |
Dining Room |
|
|
9'1 x 9'2 |
|
Main Level |
Bedroom |
|
|
7'7 x 9'1 |
|
Main Level |
4pc Bathroom |
|
|
5' x 9' |
|
Main Level |
Bedroom |
|
|
9'9 x 11'6 |
|
Main Level |
Bedroom |
|
|
9'3 x 9' |
|
Main Level |
Laundry Room |
|
|
7'2 x 3' |
https://www.realtor.ca/real-estate/29001086/182-hamilton-street-n-regina-cityview

