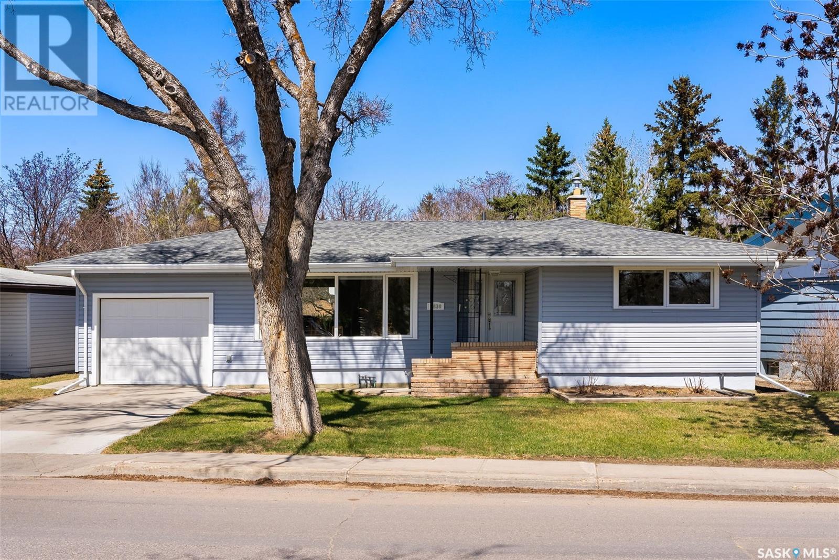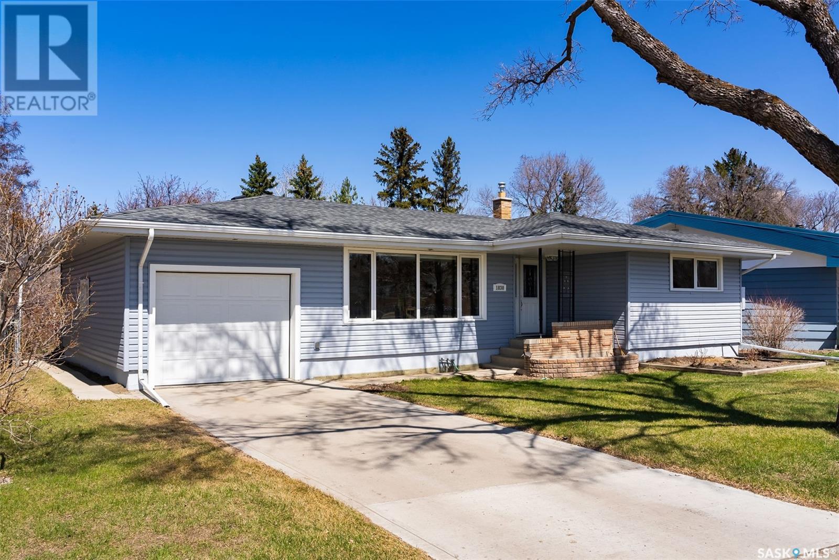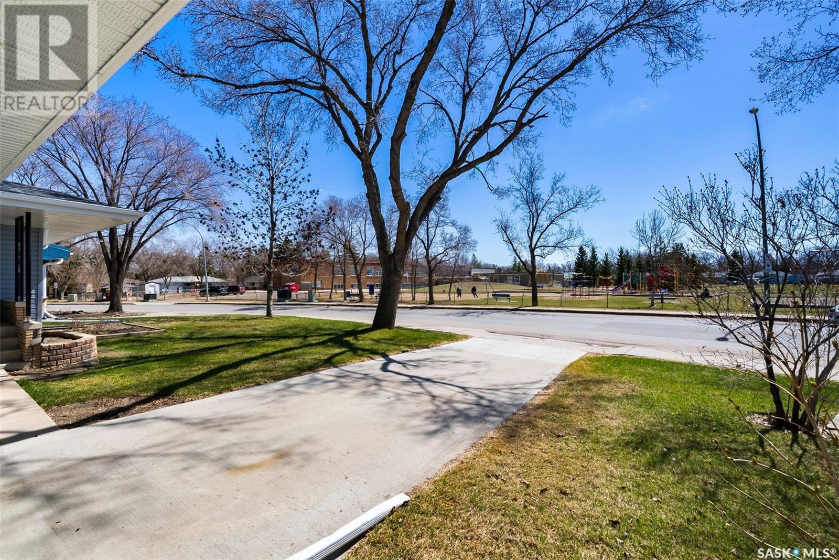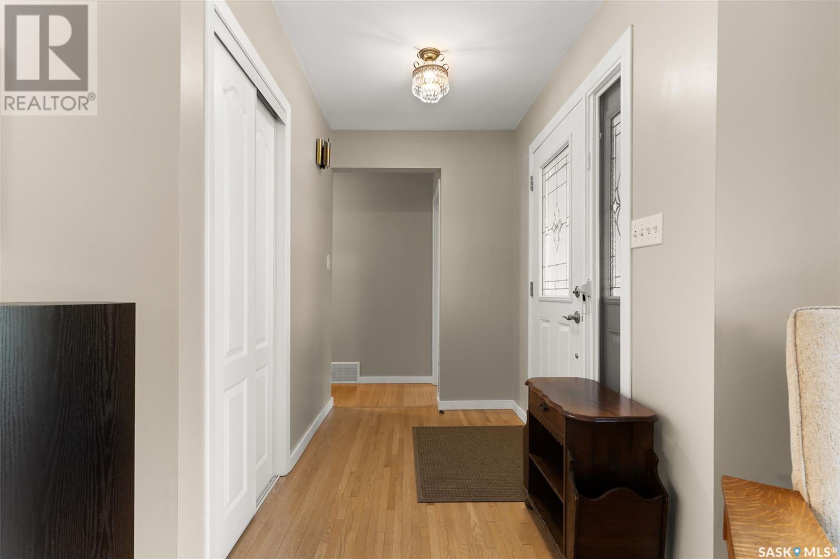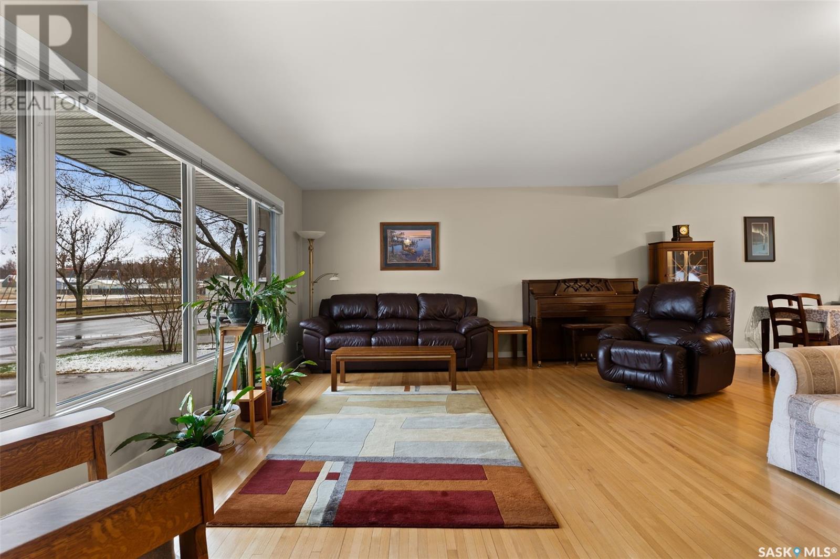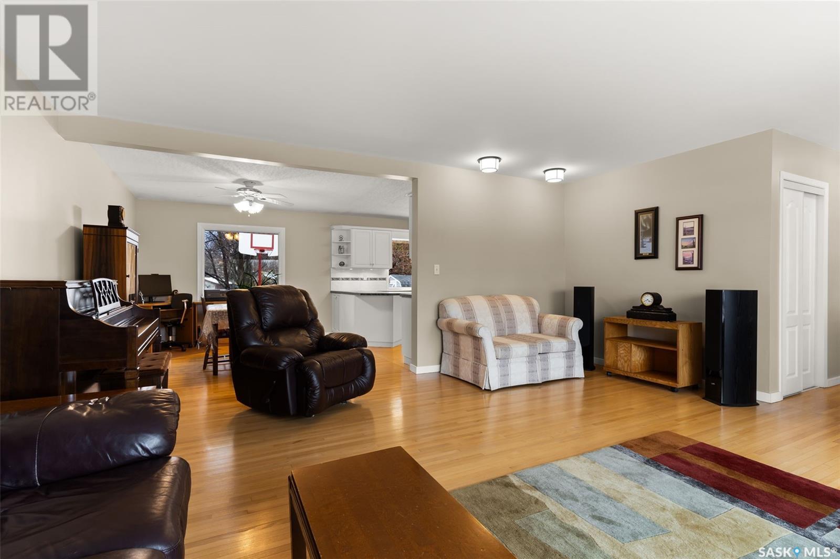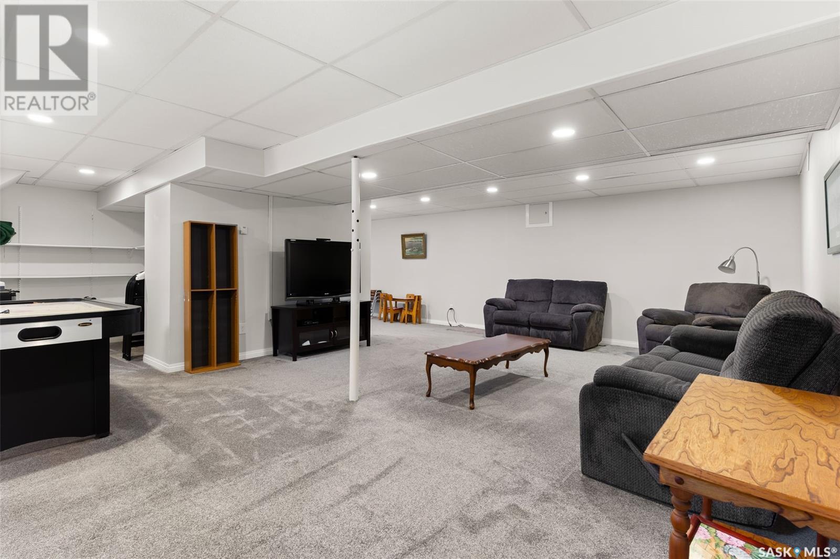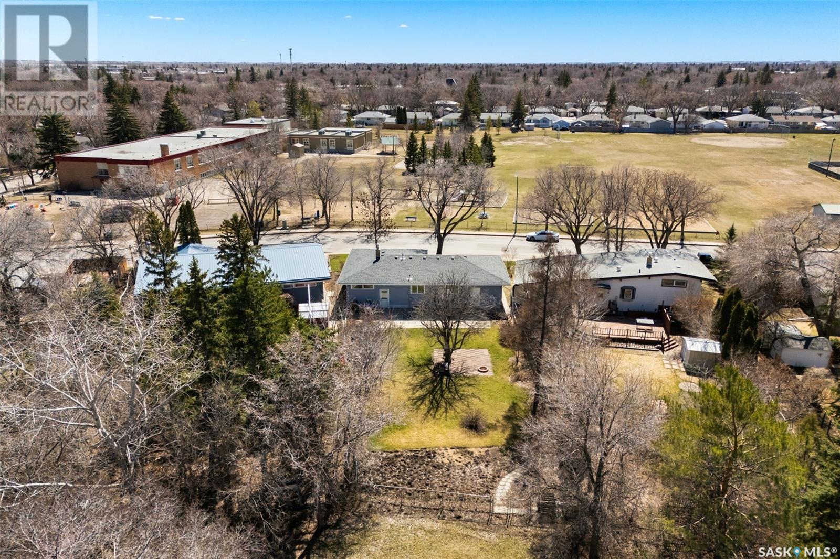4 Bedroom
2 Bathroom
1248 sqft
Bungalow
Fireplace
Forced Air
Lawn, Underground Sprinkler
$407,000
Welcome to this very well cared for home in Hillsdale. This 1248 sq ft bungalow with a single attached garage has seen many upgrades over the years. Features include hardwood flooring, white kitchen (1999), triple pain windows (2008), soffits, facia and eaves (2013), siding in 2014 with vapour barrier and 1.5 inch insulation. Complete basement renovation in 2013-2014 with bathroom, gas fireplace, carpet, electrical and egress basement window. Wonderful location and lot across from school and the backyard backs open green space. This 3+1 bedroom, 2 bathroom home with an over sized single attached garage would make a fantastic family home!... As per the Seller’s direction, all offers will be presented on 2025-05-12 at 1:00 PM (id:51699)
Property Details
|
MLS® Number
|
SK004982 |
|
Property Type
|
Single Family |
|
Neigbourhood
|
Hillsdale |
|
Features
|
Treed, Sump Pump |
|
Structure
|
Patio(s) |
Building
|
Bathroom Total
|
2 |
|
Bedrooms Total
|
4 |
|
Appliances
|
Washer, Refrigerator, Dishwasher, Dryer, Microwave, Garburator, Oven - Built-in, Window Coverings, Garage Door Opener Remote(s), Storage Shed, Stove |
|
Architectural Style
|
Bungalow |
|
Basement Development
|
Finished |
|
Basement Type
|
Full (finished) |
|
Constructed Date
|
1960 |
|
Fireplace Fuel
|
Gas |
|
Fireplace Present
|
Yes |
|
Fireplace Type
|
Conventional |
|
Heating Fuel
|
Natural Gas |
|
Heating Type
|
Forced Air |
|
Stories Total
|
1 |
|
Size Interior
|
1248 Sqft |
|
Type
|
House |
Parking
|
Attached Garage
|
|
|
Parking Space(s)
|
3 |
Land
|
Acreage
|
No |
|
Fence Type
|
Fence |
|
Landscape Features
|
Lawn, Underground Sprinkler |
|
Size Irregular
|
8772.00 |
|
Size Total
|
8772 Sqft |
|
Size Total Text
|
8772 Sqft |
Rooms
| Level |
Type |
Length |
Width |
Dimensions |
|
Basement |
Other |
|
|
Measurements not available |
|
Basement |
Bedroom |
|
|
Measurements not available |
|
Basement |
3pc Bathroom |
|
|
Measurements not available |
|
Basement |
Laundry Room |
|
|
Measurements not available |
|
Main Level |
Living Room |
18 ft |
14 ft ,10 in |
18 ft x 14 ft ,10 in |
|
Main Level |
Kitchen |
12 ft ,2 in |
11 ft ,10 in |
12 ft ,2 in x 11 ft ,10 in |
|
Main Level |
Dining Room |
10 ft ,5 in |
11 ft ,10 in |
10 ft ,5 in x 11 ft ,10 in |
|
Main Level |
Bedroom |
13 ft ,4 in |
10 ft ,8 in |
13 ft ,4 in x 10 ft ,8 in |
|
Main Level |
Bedroom |
10 ft |
8 ft ,11 in |
10 ft x 8 ft ,11 in |
|
Main Level |
Bedroom |
10 ft |
11 ft ,4 in |
10 ft x 11 ft ,4 in |
|
Main Level |
4pc Bathroom |
|
|
Measurements not available |
https://www.realtor.ca/real-estate/28280124/1830-jubilee-avenue-regina-hillsdale

