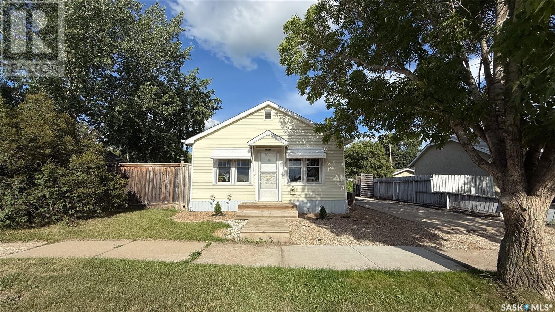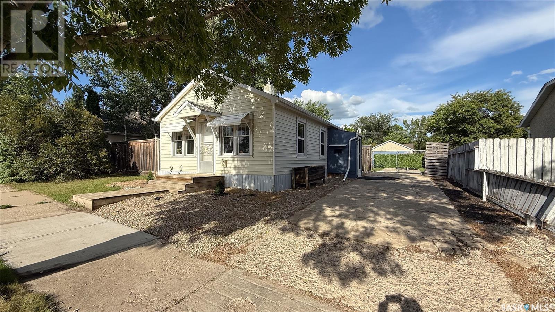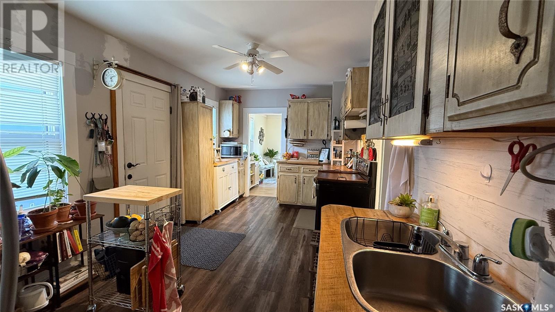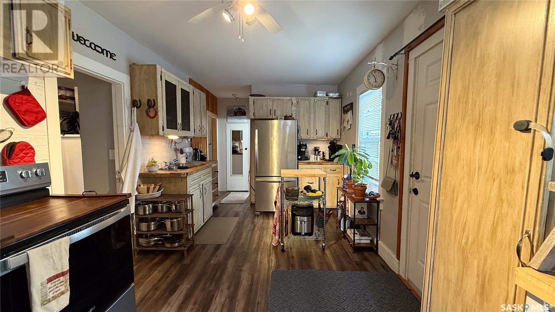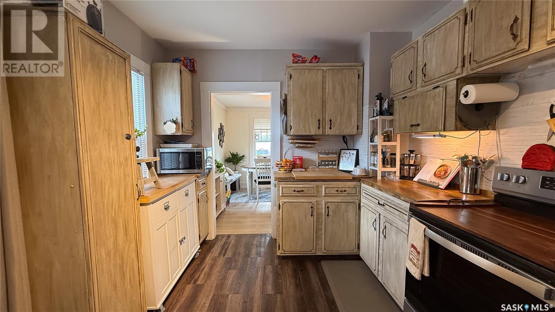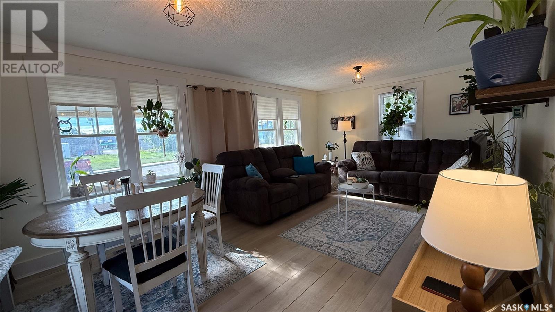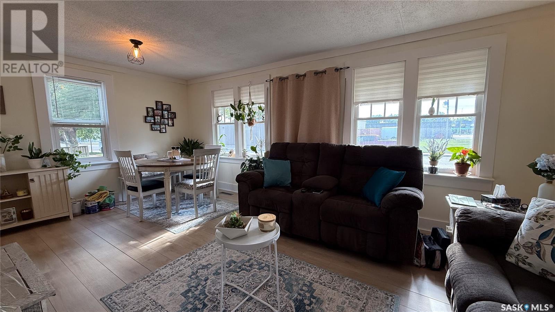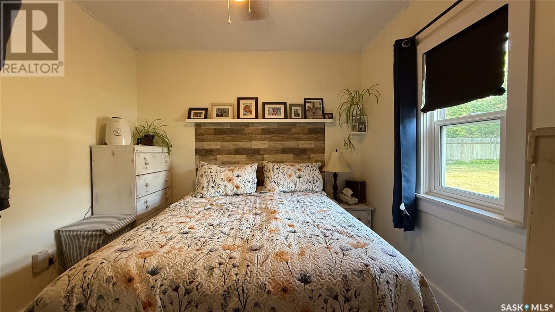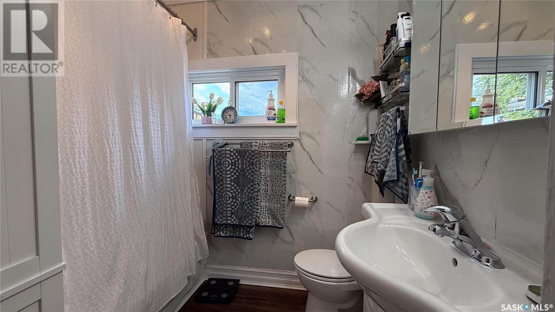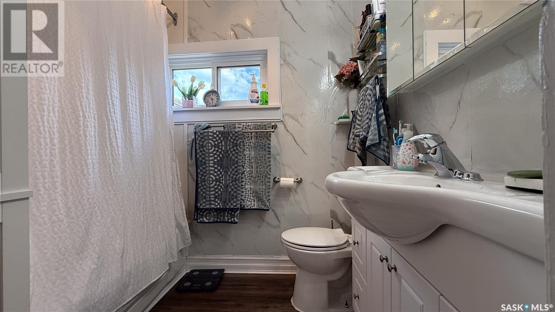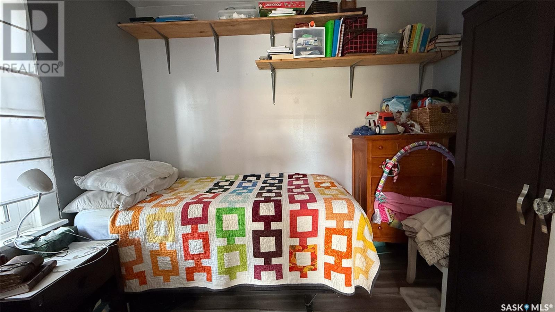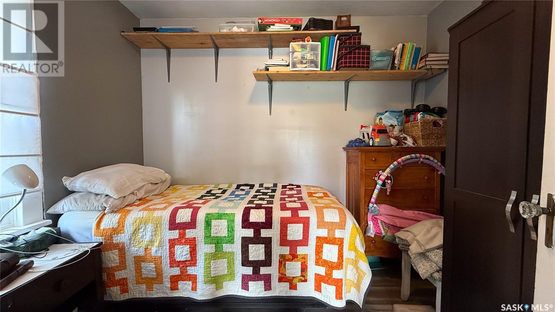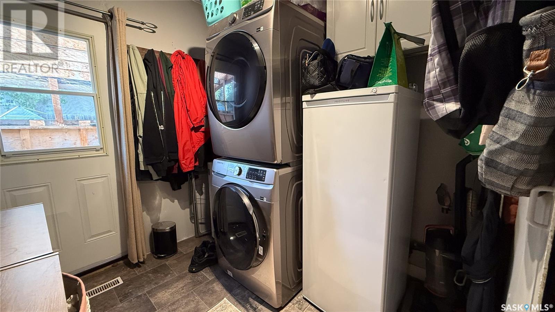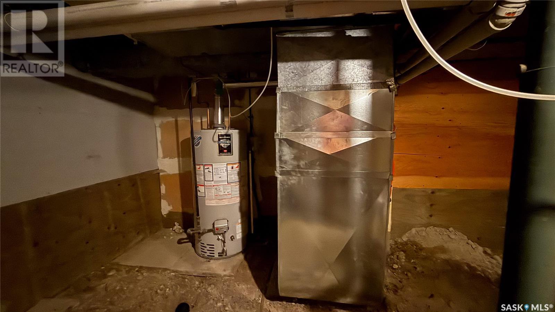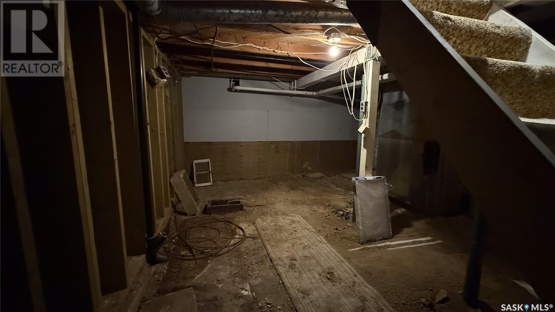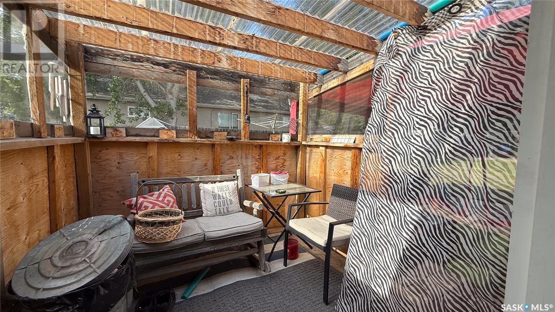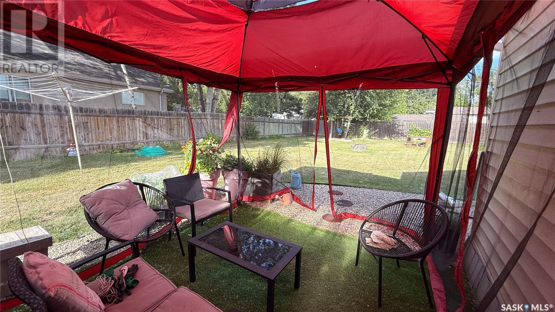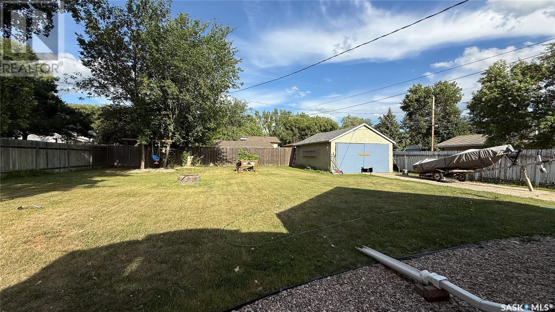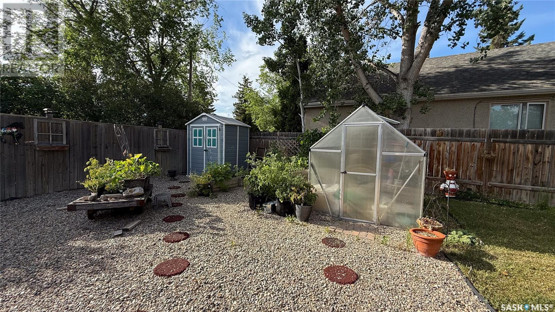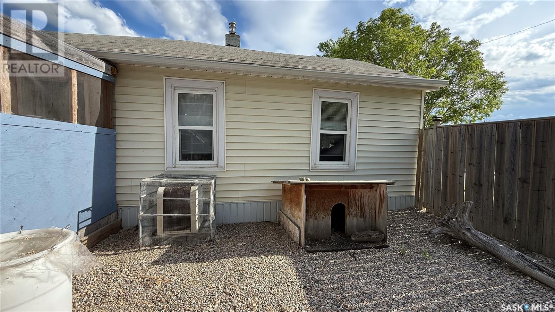2 Bedroom
1 Bathroom
760 sqft
Bungalow
Fireplace
Central Air Conditioning
Forced Air
Lawn
$129,000
Welcome to this charming and updated 2-bedroom home situated on a spacious lot and a half, offering a bright and cozy living space with a private, tree-lined backyard. Inside, you'll find a sunny living room with new flooring (2024), a kitchen with ample cabinetry and updated flooring (2023), a quaint coved sitting room at the back, and a practical mudroom with laundry. The home has seen numerous upgrades, including a high-efficiency furnace and hot water tank (2022), windows and eavestroughs (2023), new fridge, washer, and dryer (2024), stove (2023), a new water main (2024), and central air conditioning. The beautifully treed yard features a greenhouse, storage shed, storm window covers, and plenty of planters for garden lovers. This move-in-ready home blends modern updates with character, ideal for first-time buyers, downsizers, or anyone looking for a peaceful retreat. (id:51699)
Property Details
|
MLS® Number
|
SK013968 |
|
Property Type
|
Single Family |
|
Neigbourhood
|
Sapp Valley |
|
Features
|
Rectangular |
Building
|
Bathroom Total
|
1 |
|
Bedrooms Total
|
2 |
|
Appliances
|
Washer, Refrigerator, Dryer, Window Coverings, Stove |
|
Architectural Style
|
Bungalow |
|
Constructed Date
|
1948 |
|
Cooling Type
|
Central Air Conditioning |
|
Fireplace Fuel
|
Gas |
|
Fireplace Present
|
Yes |
|
Fireplace Type
|
Conventional |
|
Heating Fuel
|
Natural Gas |
|
Heating Type
|
Forced Air |
|
Stories Total
|
1 |
|
Size Interior
|
760 Sqft |
|
Type
|
House |
Parking
|
Detached Garage
|
|
|
Parking Space(s)
|
2 |
Land
|
Acreage
|
No |
|
Landscape Features
|
Lawn |
|
Size Frontage
|
75 Ft |
|
Size Irregular
|
9000.00 |
|
Size Total
|
9000 Sqft |
|
Size Total Text
|
9000 Sqft |
Rooms
| Level |
Type |
Length |
Width |
Dimensions |
|
Main Level |
Kitchen |
9 ft ,6 in |
17 ft |
9 ft ,6 in x 17 ft |
|
Main Level |
Bedroom |
|
9 ft ,4 in |
Measurements not available x 9 ft ,4 in |
|
Main Level |
4pc Bathroom |
7 ft ,4 in |
5 ft ,4 in |
7 ft ,4 in x 5 ft ,4 in |
|
Main Level |
Living Room |
19 ft ,3 in |
11 ft ,4 in |
19 ft ,3 in x 11 ft ,4 in |
|
Main Level |
Bedroom |
9 ft ,7 in |
7 ft ,9 in |
9 ft ,7 in x 7 ft ,9 in |
|
Main Level |
Other |
7 ft ,4 in |
9 ft ,6 in |
7 ft ,4 in x 9 ft ,6 in |
https://www.realtor.ca/real-estate/28661334/1832-101st-street-north-battleford-sapp-valley

