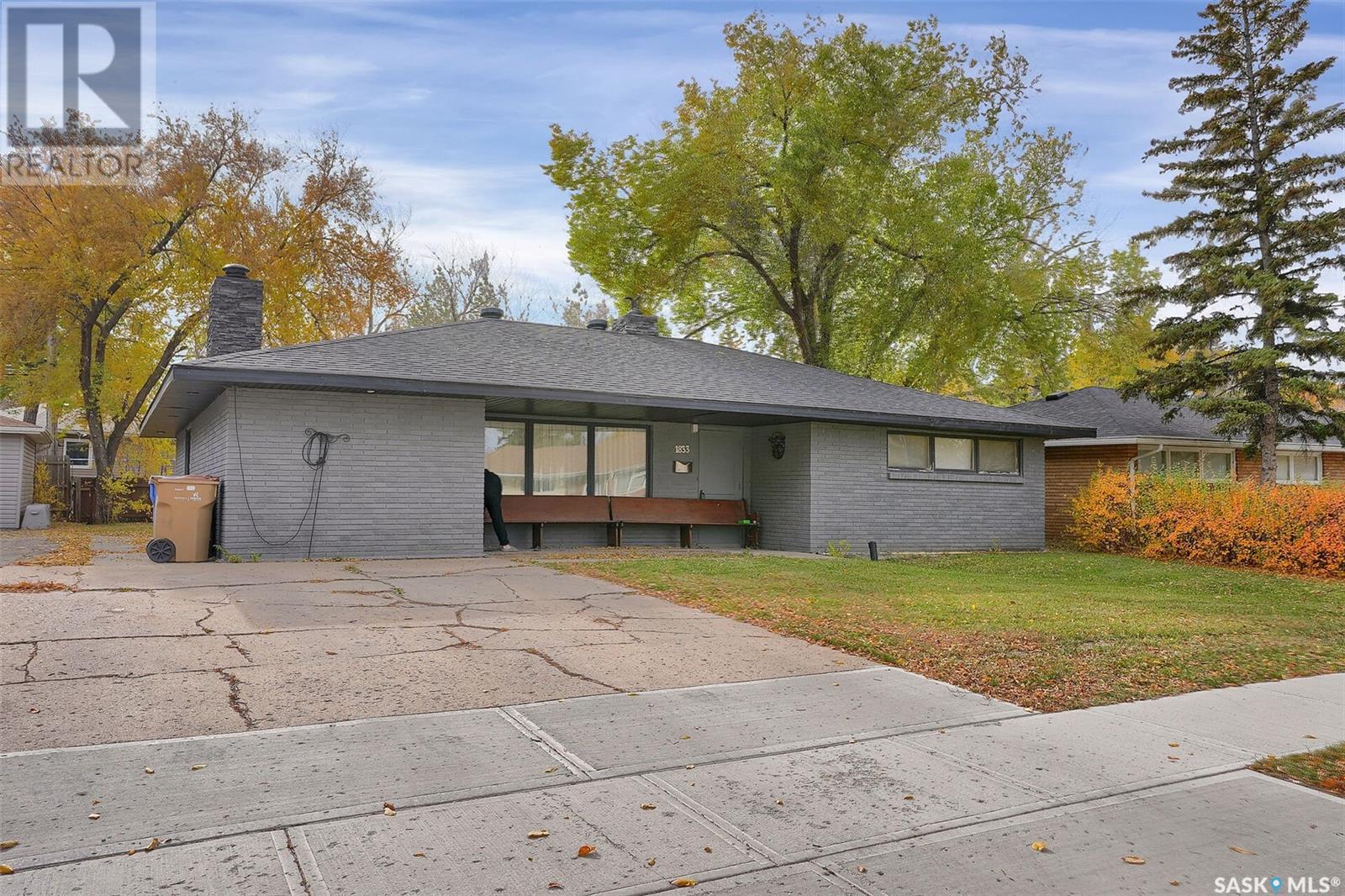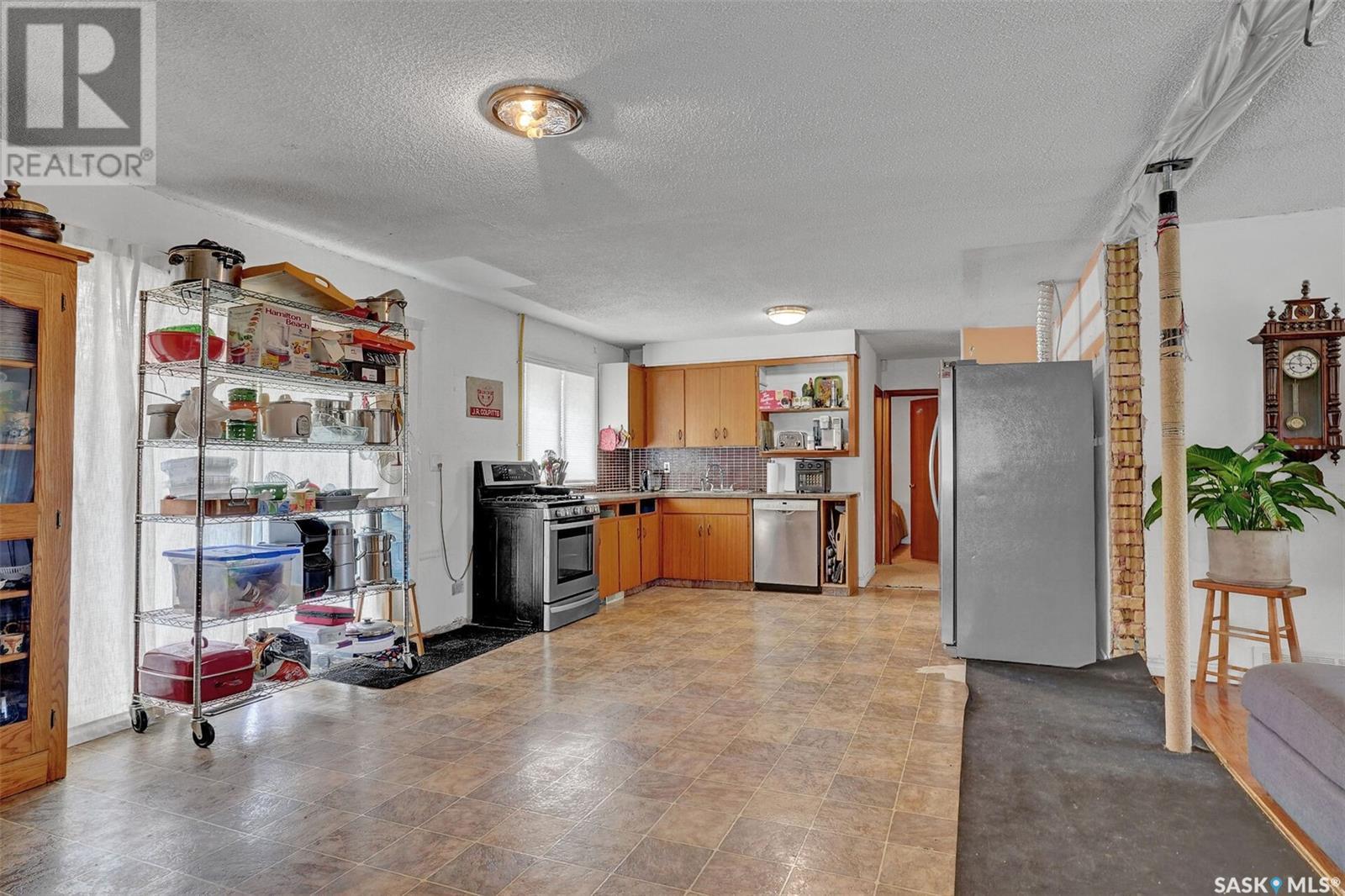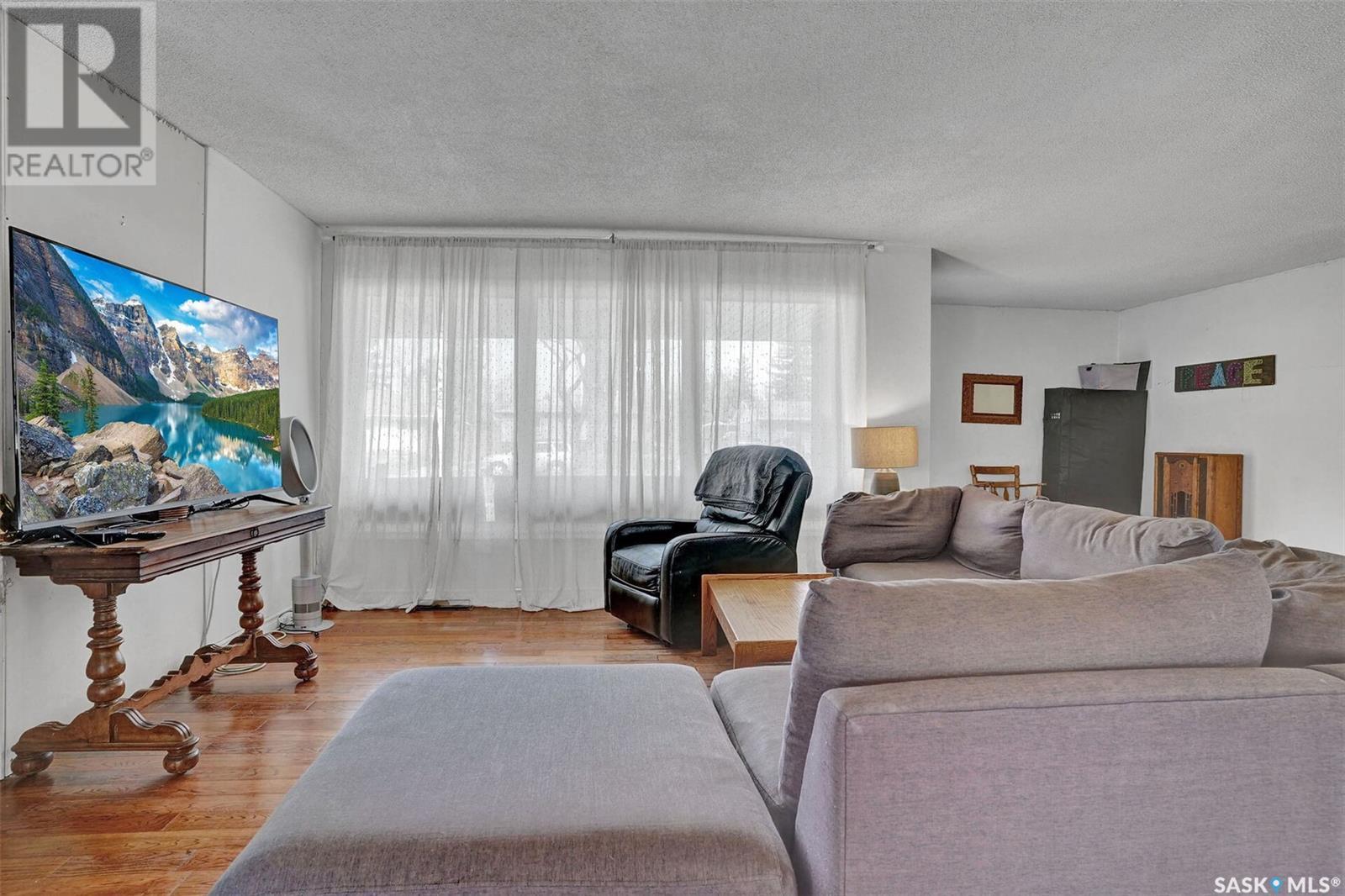3 Bedroom
1 Bathroom
1473 sqft
Bungalow
Fireplace
Central Air Conditioning
Forced Air
Lawn
$224,900
Spacious bungalow home with great location in Whitmore Park with close proximity to the University of Regina and all amenities. Lovely street appeal with modernized exterior painting on all the outside brickwork and new shingles on the entire roof in 2015. The main floor has been opened up to offer a great open concept with large entry and living room with huge windows with a wood burning fireplace feature. The kitchen is also very spacious and open and lots of room to accommodate dining. Laundry is located in the kitchen, the current owners conceptualized creating a separate laundry room where original front entry has been closed-in as a separate room. There are 3 good bedrooms and 1 bathroom. The home has excellent infrastructure in regards to the slab (venting is in very good condition) as determined when the new high efficient furnace and air conditioning were installed in the last year. Please note, this home needs significant interior repairs. (id:51699)
Property Details
|
MLS® Number
|
SK986631 |
|
Property Type
|
Single Family |
|
Neigbourhood
|
Whitmore Park |
|
Features
|
Treed, Irregular Lot Size, Double Width Or More Driveway |
Building
|
Bathroom Total
|
1 |
|
Bedrooms Total
|
3 |
|
Appliances
|
Washer, Refrigerator, Dishwasher, Dryer, Window Coverings, Storage Shed, Stove |
|
Architectural Style
|
Bungalow |
|
Constructed Date
|
1958 |
|
Cooling Type
|
Central Air Conditioning |
|
Fireplace Fuel
|
Wood |
|
Fireplace Present
|
Yes |
|
Fireplace Type
|
Conventional |
|
Heating Fuel
|
Natural Gas |
|
Heating Type
|
Forced Air |
|
Stories Total
|
1 |
|
Size Interior
|
1473 Sqft |
|
Type
|
House |
Parking
Land
|
Acreage
|
No |
|
Fence Type
|
Partially Fenced |
|
Landscape Features
|
Lawn |
|
Size Irregular
|
6603.00 |
|
Size Total
|
6603 Sqft |
|
Size Total Text
|
6603 Sqft |
Rooms
| Level |
Type |
Length |
Width |
Dimensions |
|
Main Level |
Foyer |
|
|
9'6" x 6'6" |
|
Main Level |
Dining Room |
|
|
7'10" x 9'9" |
|
Main Level |
Living Room |
|
|
13'6" x 11'5" |
|
Main Level |
Kitchen |
|
|
22' x 13'6" |
|
Main Level |
Enclosed Porch |
|
|
9'9" x 5'11" |
|
Main Level |
4pc Bathroom |
|
|
Measurements not available |
|
Main Level |
Bedroom |
|
|
8'11" x 11' |
|
Main Level |
Bedroom |
|
|
11'2" x 7'6" |
|
Main Level |
Bedroom |
|
|
9'7" x 14'8" |
|
Main Level |
Other |
|
|
Measurements not available |
https://www.realtor.ca/real-estate/27568118/1833-grant-drive-regina-whitmore-park

































