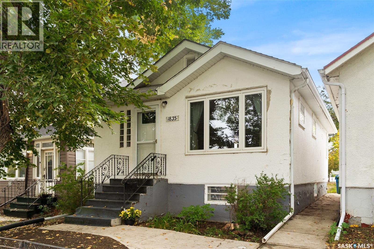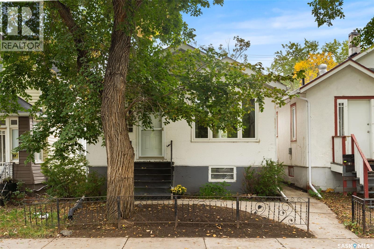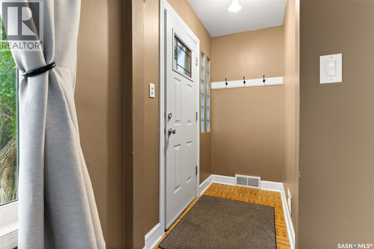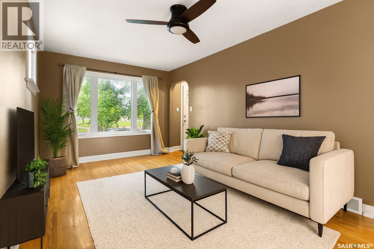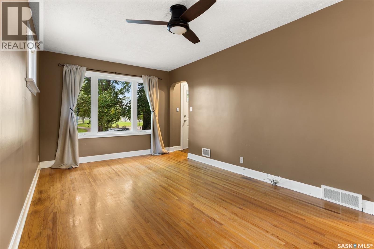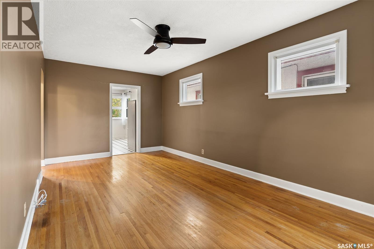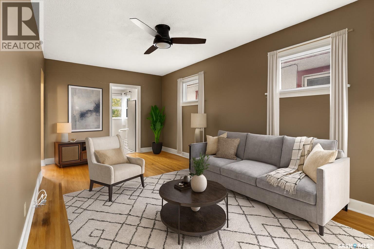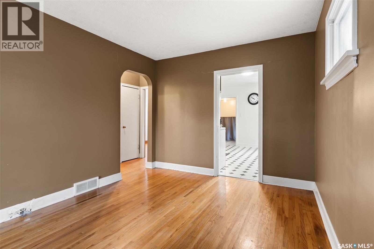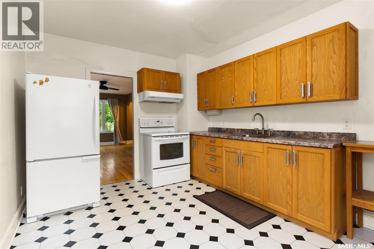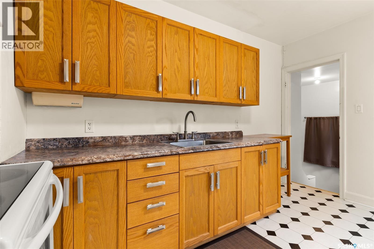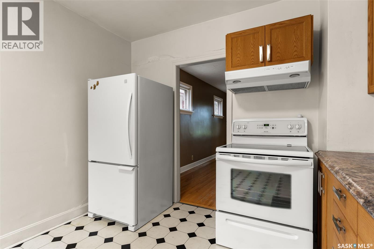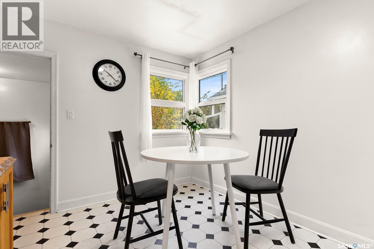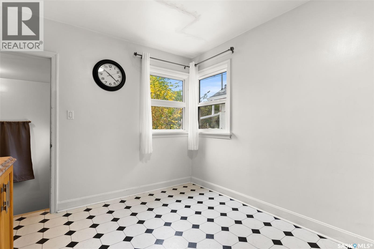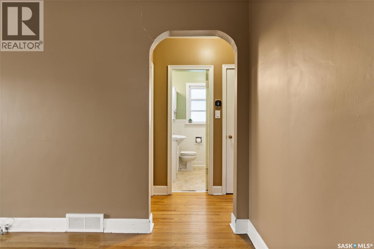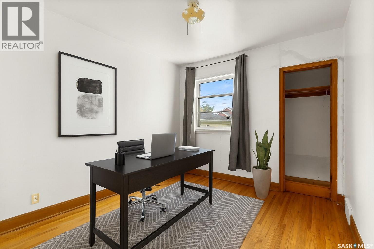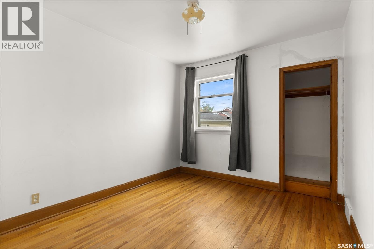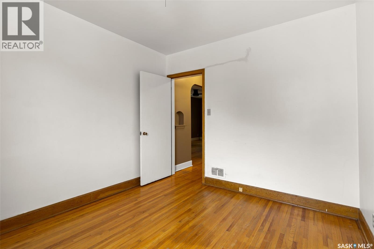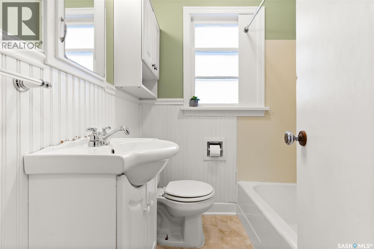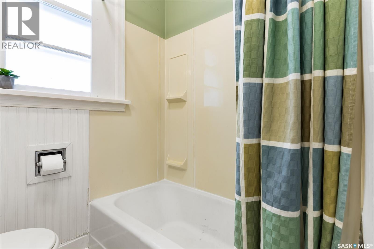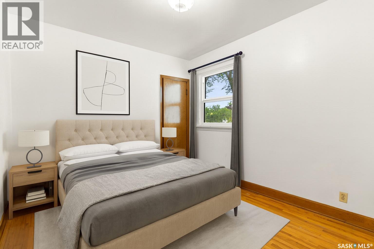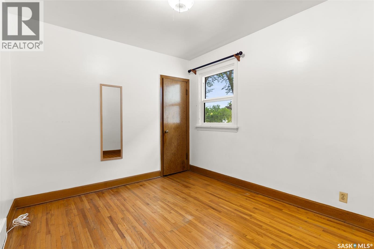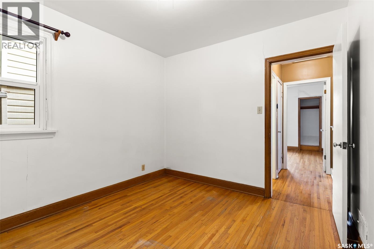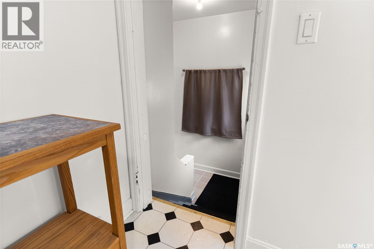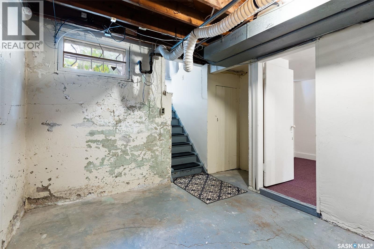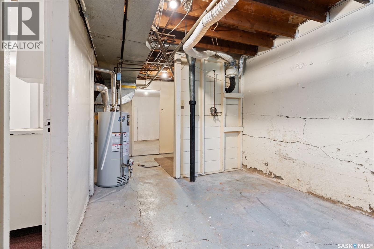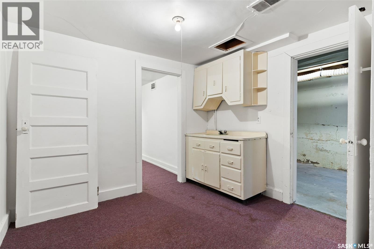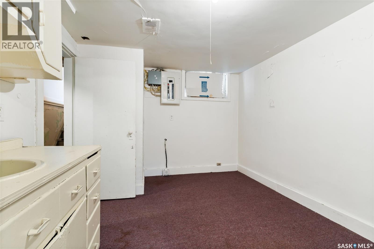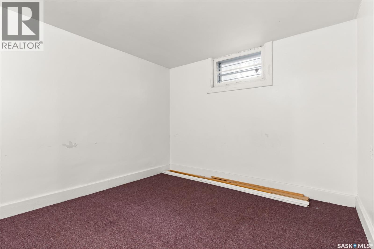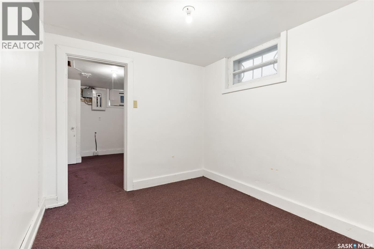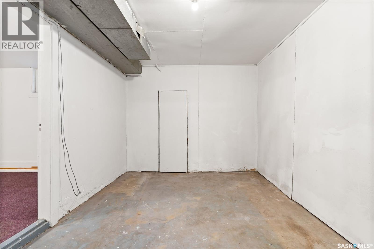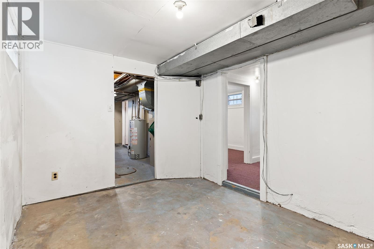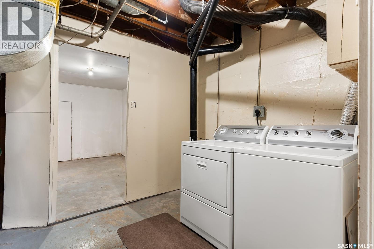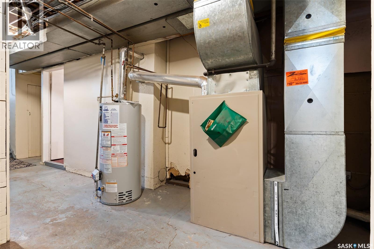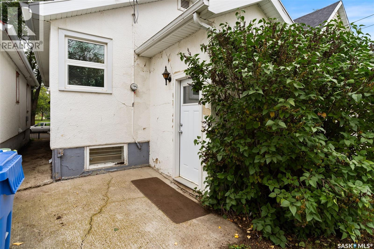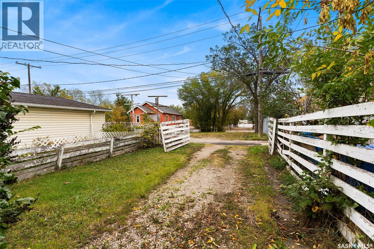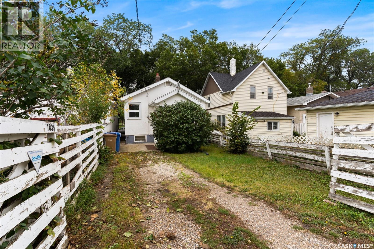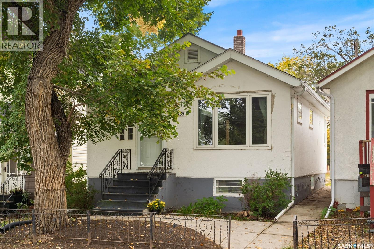2 Bedroom
1 Bathroom
772 sqft
Bungalow
Forced Air
Lawn
$89,900
Welcome to 1835 Quebec Street! This charming 772 sq. ft. bungalow offers an affordable opportunity to own in Regina. The main floor features two bedrooms, a four-piece bathroom, and a good-sized living room with beautiful original hardwood flooring that adds character to the home. The eat-in kitchen provides ample space for family meals, complete with oak cabinetry, updated hardware, a large sink, and a hood fan over the stove. Enjoy the benefits of some updated PVC windows and an upgraded electrical panel for peace of mind. The basement adds excellent functionality with three versatile dens, recreation space and plenty of storage. Outside, you’ll find a cozy backyard with room to relax, plus convenient off-alley parking. Appliances are included (fridge, stove, washer, and dryer), making this a move-in ready option. Close to downtown amenities! If you’re looking for affordability, character, and function, this property is worth a look! (id:51699)
Property Details
|
MLS® Number
|
SK018349 |
|
Property Type
|
Single Family |
|
Neigbourhood
|
General Hospital |
|
Features
|
Treed, Rectangular |
|
Structure
|
Patio(s) |
Building
|
Bathroom Total
|
1 |
|
Bedrooms Total
|
2 |
|
Appliances
|
Washer, Refrigerator, Dryer, Window Coverings, Hood Fan, Stove |
|
Architectural Style
|
Bungalow |
|
Basement Development
|
Partially Finished |
|
Basement Type
|
Full (partially Finished) |
|
Constructed Date
|
1953 |
|
Heating Fuel
|
Natural Gas |
|
Heating Type
|
Forced Air |
|
Stories Total
|
1 |
|
Size Interior
|
772 Sqft |
|
Type
|
House |
Parking
|
None
|
|
|
Gravel
|
|
|
Parking Space(s)
|
1 |
Land
|
Acreage
|
No |
|
Landscape Features
|
Lawn |
|
Size Irregular
|
2081.00 |
|
Size Total
|
2081 Sqft |
|
Size Total Text
|
2081 Sqft |
Rooms
| Level |
Type |
Length |
Width |
Dimensions |
|
Basement |
Laundry Room |
|
|
x x x |
|
Basement |
Other |
|
|
Measurements not available |
|
Basement |
Den |
|
|
Measurements not available |
|
Basement |
Den |
8 ft ,4 in |
|
8 ft ,4 in x Measurements not available |
|
Basement |
Den |
|
|
Measurements not available |
|
Main Level |
Foyer |
|
|
x x x |
|
Main Level |
Living Room |
10 ft ,6 in |
|
10 ft ,6 in x Measurements not available |
|
Main Level |
Kitchen/dining Room |
10 ft ,2 in |
|
10 ft ,2 in x Measurements not available |
|
Main Level |
Bedroom |
|
|
Measurements not available |
|
Main Level |
4pc Bathroom |
|
|
x x x |
|
Main Level |
Bedroom |
|
|
Measurements not available |
https://www.realtor.ca/real-estate/28870279/1835-quebec-street-regina-general-hospital

