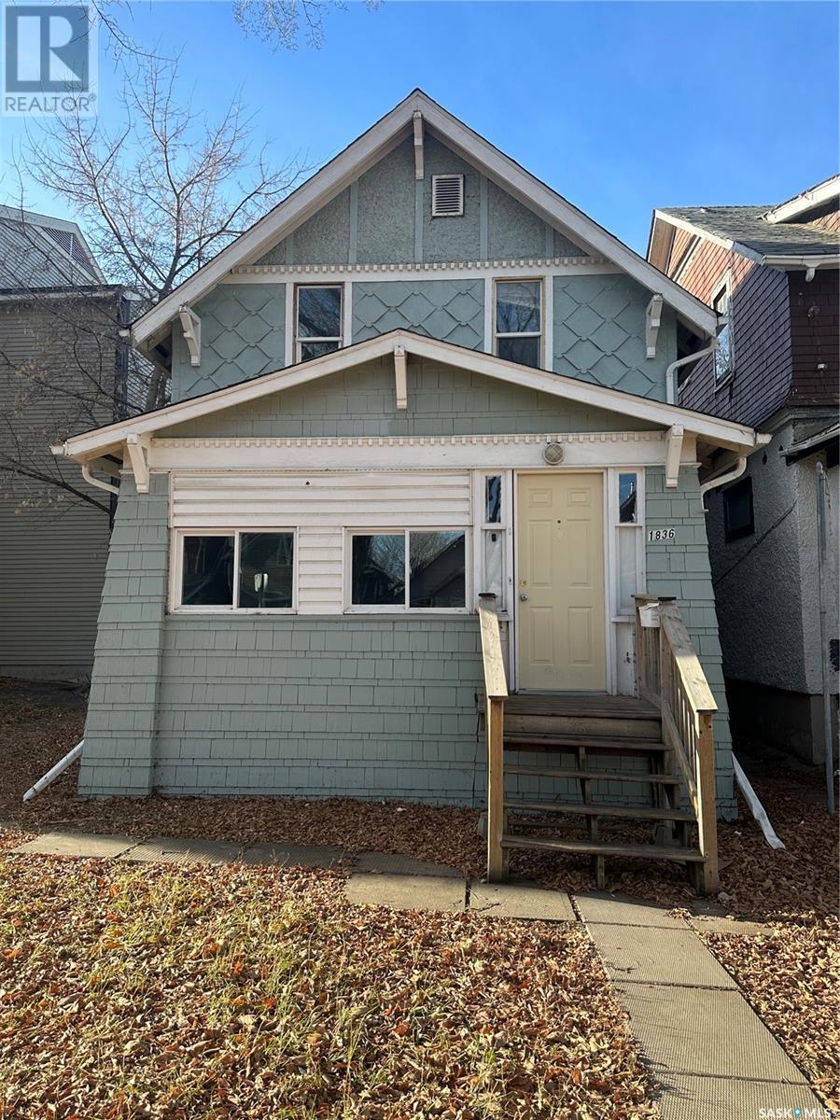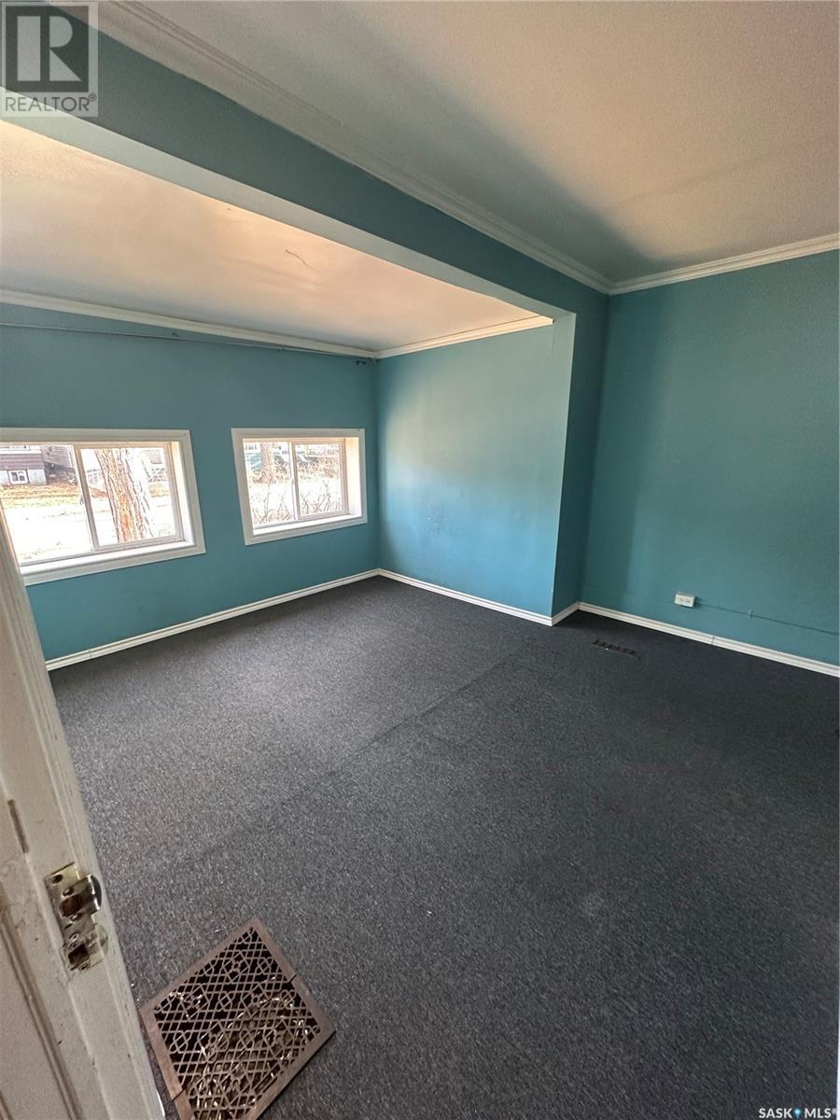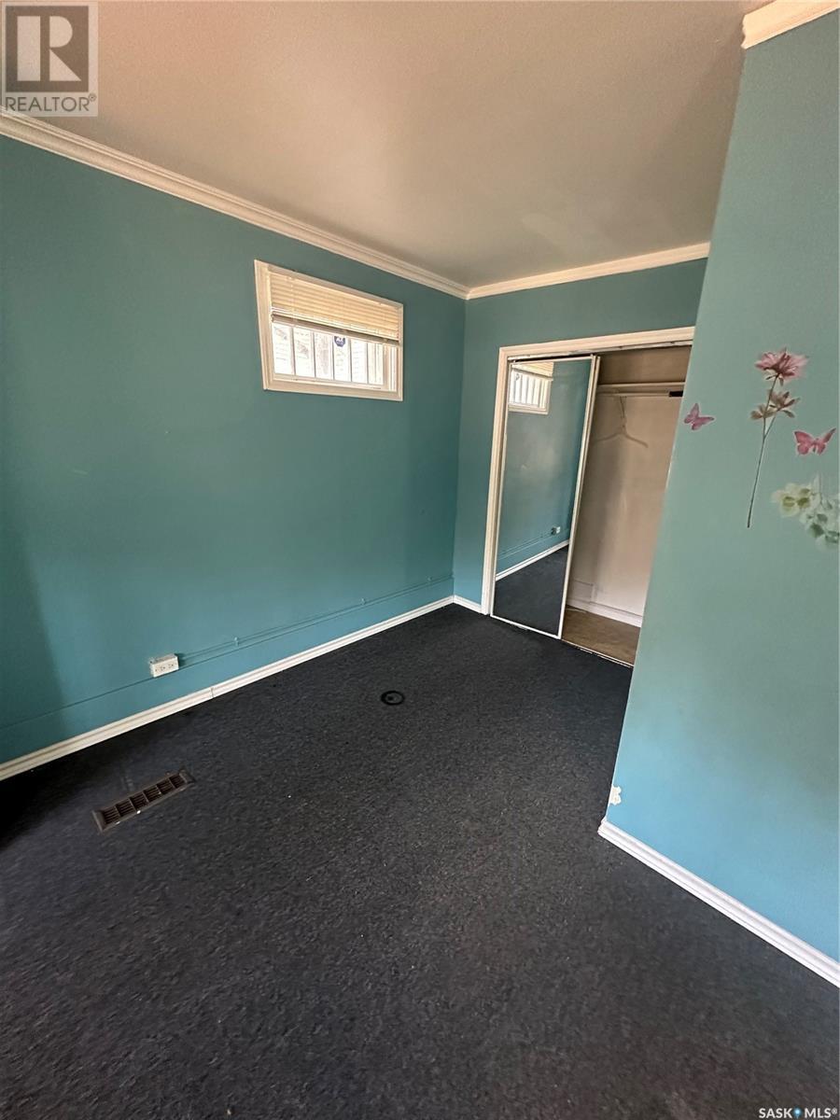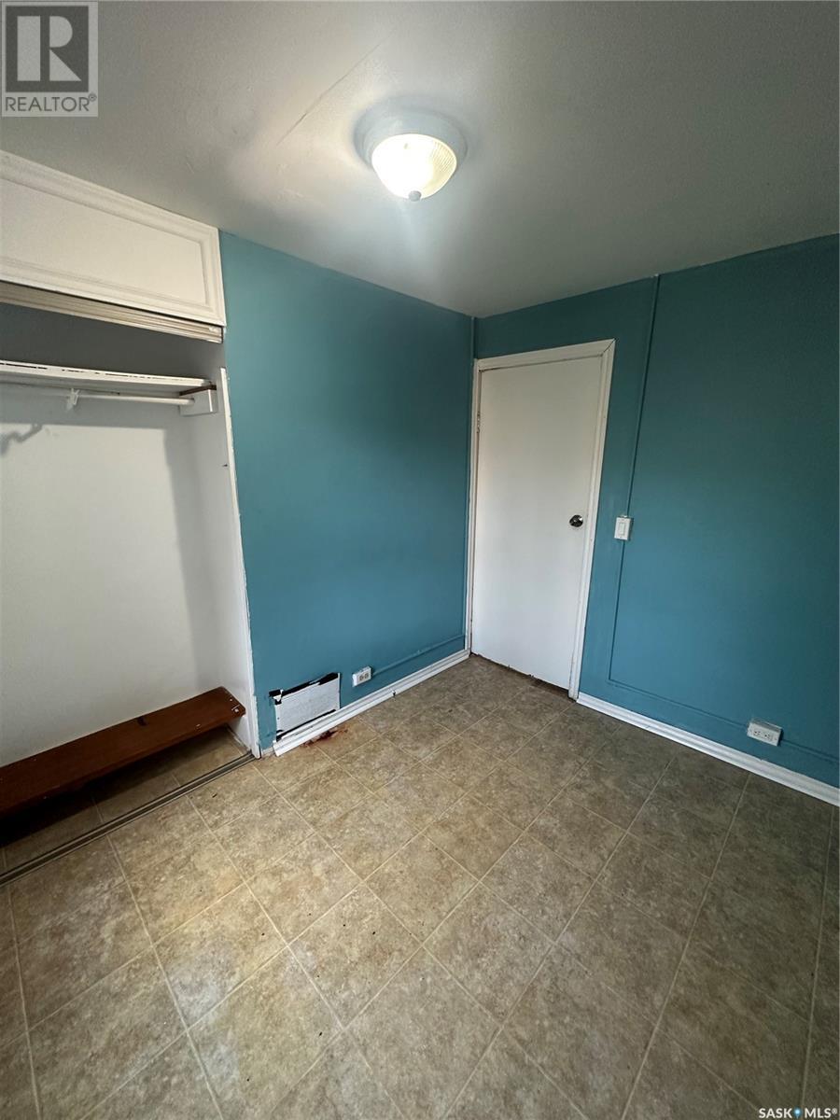1836 Ottawa Street Regina, Saskatchewan S4P 1P4
5 Bedroom
3 Bathroom
998 sqft
2 Level
Forced Air
$139,900
Spacious 5-bedroom, 2-full-bathroom home ! This impressive property boasts a brand new furnace and recently installed roof, ensuring warmth and comfort throughout. With plenty of natural light and ample space for a growing family or roommates, this house is a must-see! . Main floor has 2 spacious bedroom with kitchen and living area and a full 4 piece Washroom. On the second floor you see a bonus area with 3 bedrooms and 2 Washrooms. This house has lots of potential and is in need of new owners. Basement is unfinished and in great shape and has washer , dryer and utility area. (id:51699)
Property Details
| MLS® Number | SK988504 |
| Property Type | Single Family |
| Neigbourhood | General Hospital |
| Features | Treed |
Building
| Bathroom Total | 3 |
| Bedrooms Total | 5 |
| Appliances | Washer, Refrigerator, Dryer, Stove |
| Architectural Style | 2 Level |
| Basement Development | Unfinished |
| Basement Type | Full (unfinished) |
| Constructed Date | 1922 |
| Heating Fuel | Natural Gas |
| Heating Type | Forced Air |
| Stories Total | 2 |
| Size Interior | 998 Sqft |
| Type | House |
Parking
| None | |
| Parking Space(s) | 2 |
Land
| Acreage | No |
| Fence Type | Partially Fenced |
| Size Frontage | 25 Ft |
| Size Irregular | 3120.00 |
| Size Total | 3120 Sqft |
| Size Total Text | 3120 Sqft |
Rooms
| Level | Type | Length | Width | Dimensions |
|---|---|---|---|---|
| Second Level | Bedroom | 18'0 x 11'0 | ||
| Second Level | Bedroom | 9'0 x 9'0 | ||
| Second Level | Bedroom | 9'0 x 8'2 | ||
| Second Level | 2pc Bathroom | 4'0 x 3'0 | ||
| Second Level | 3pc Bathroom | 5'0 x 4'0 | ||
| Main Level | Bedroom | 11'6 x 14'6 | ||
| Main Level | Kitchen/dining Room | 8'0 x 13'0 | ||
| Main Level | Bedroom | 9'0 x 10'0 | ||
| Main Level | 4pc Bathroom | 7'0 x 5' |
https://www.realtor.ca/real-estate/27666914/1836-ottawa-street-regina-general-hospital
Interested?
Contact us for more information






























