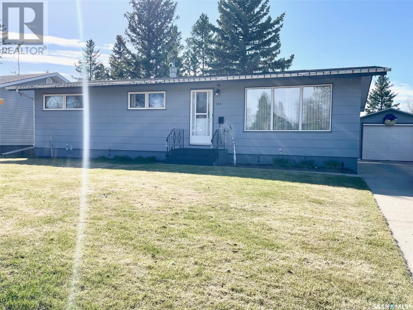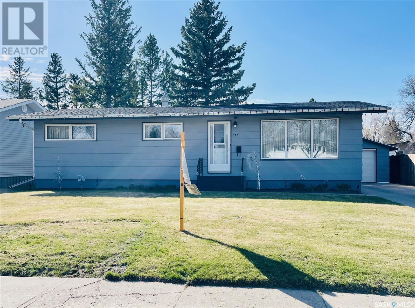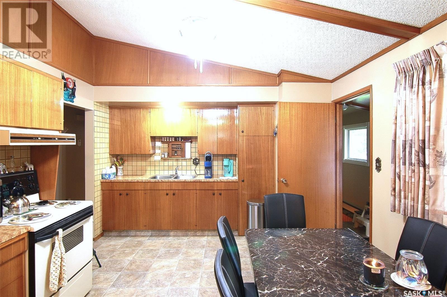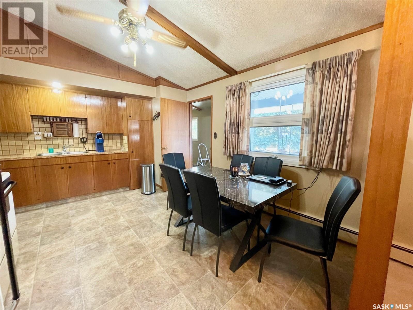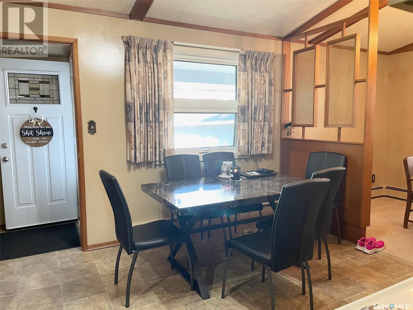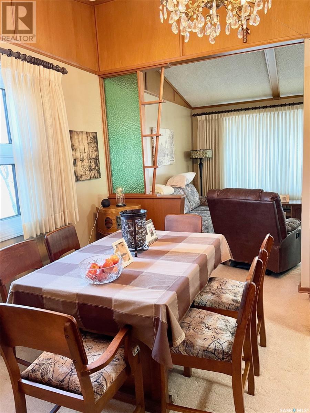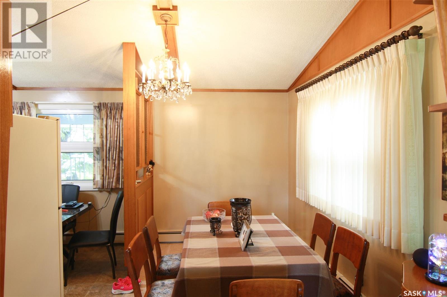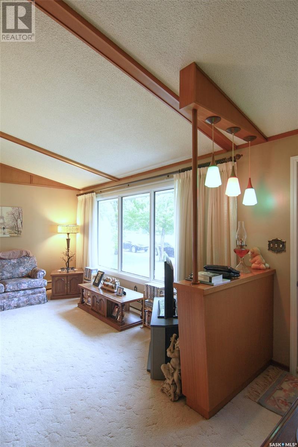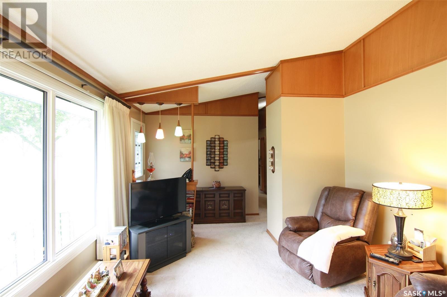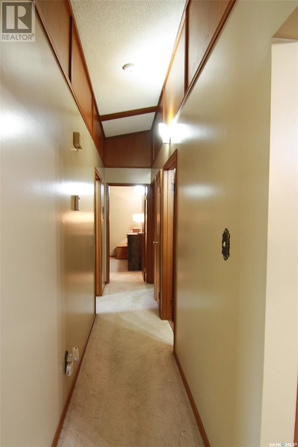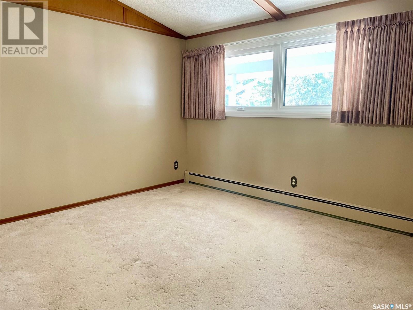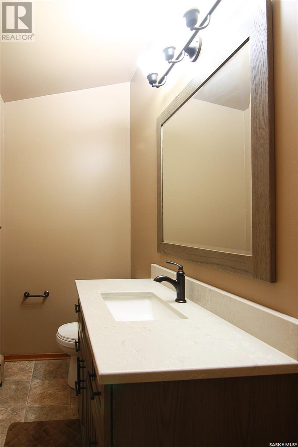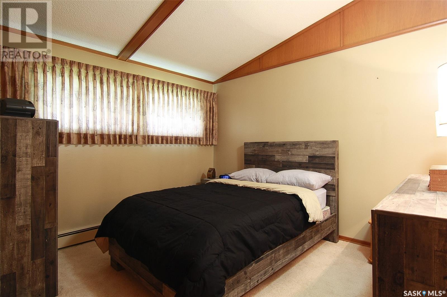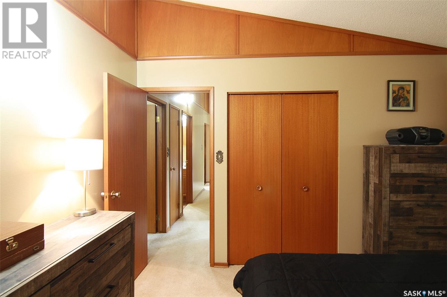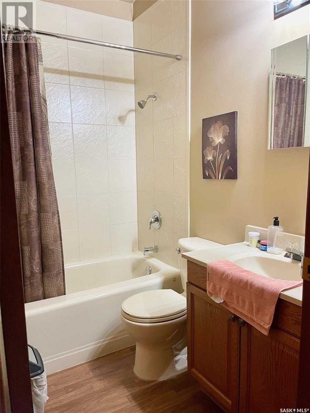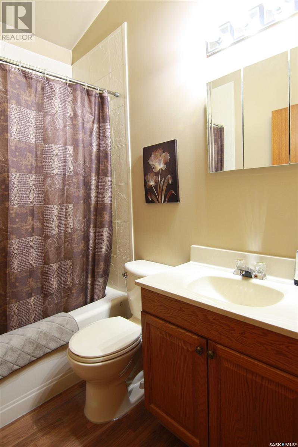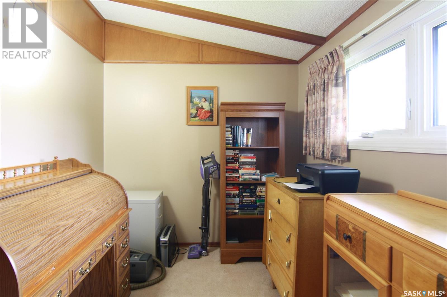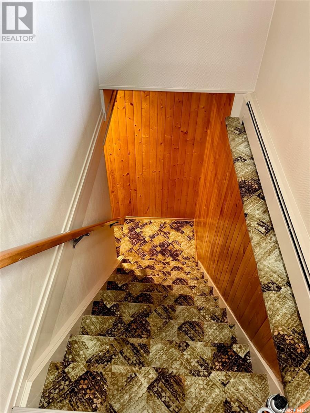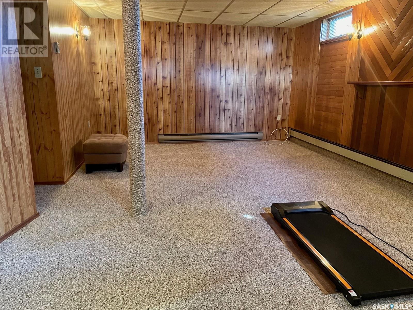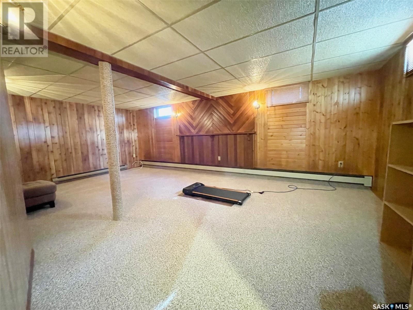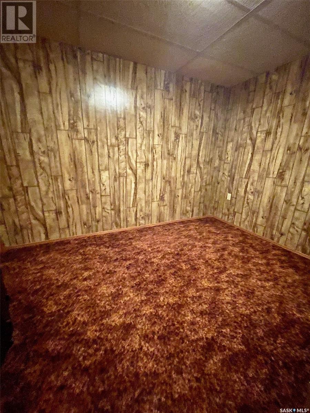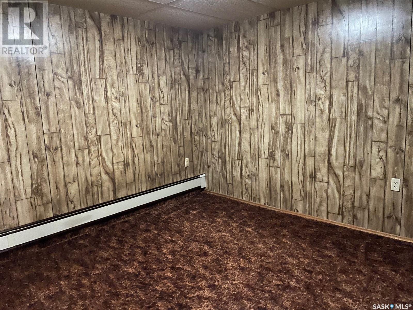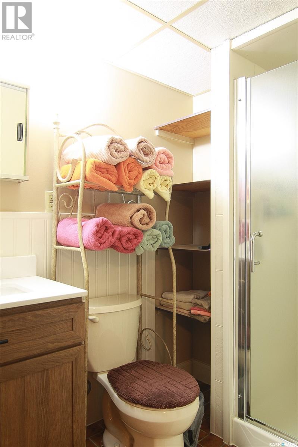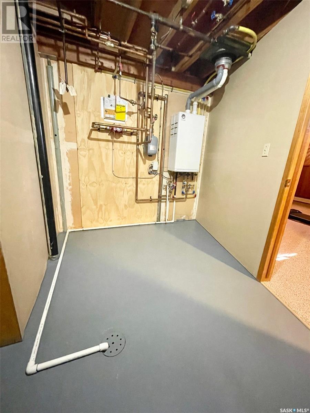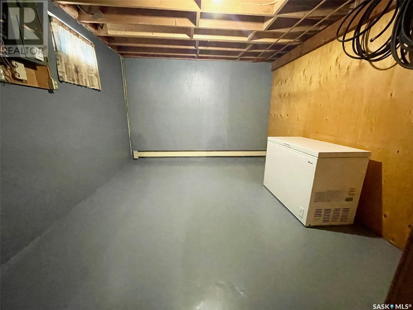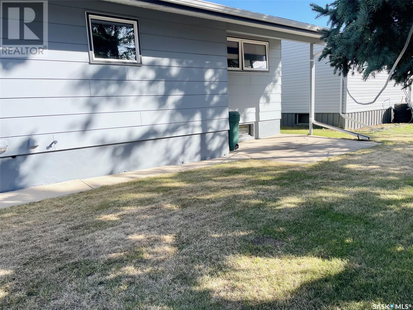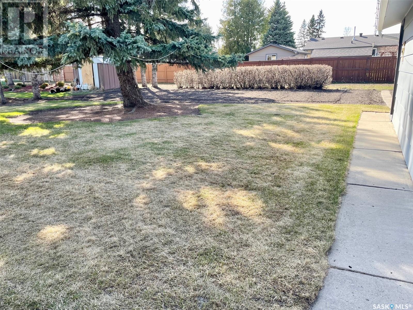3 Bedroom
3 Bathroom
1124 sqft
Bungalow
Hot Water
Lawn
$229,000
Vaulted ceilings throughout the main floor! Great SW location in Yorkton; this house has been well cared for. There are 3 bedrooms and 3 bathrooms, and all the bathrooms have been updated. The house has new windows, exterior doors, shingles, eaves and downspouts and brand new boiler that doubles as on demand hot water for the house. As an added bonus, this house was built with weeping tile and has never had water. The main floor has a spacious kitchen with lots of cupboards, a formal dining room open to the living room and allows for a lot of natural light in all rooms. The basement is fully finished; offers a recreation room, 2 large dens separated by a walk in cedar closet and a storage room that doubles as a laundry room.. Moving outside, the yard is manicured very neatly with a garden, perennial beds and a back patio. The driveway has lots of parking and a single garage. Call for a personal tour if this house suits what you are looking for. (id:51699)
Property Details
|
MLS® Number
|
SK967647 |
|
Property Type
|
Single Family |
|
Features
|
Rectangular, Paved Driveway |
Building
|
Bathroom Total
|
3 |
|
Bedrooms Total
|
3 |
|
Appliances
|
Washer, Refrigerator, Dryer, Freezer, Window Coverings, Hood Fan, Stove |
|
Architectural Style
|
Bungalow |
|
Basement Development
|
Finished |
|
Basement Type
|
Full (finished) |
|
Constructed Date
|
1967 |
|
Heating Type
|
Hot Water |
|
Stories Total
|
1 |
|
Size Interior
|
1124 Sqft |
|
Type
|
House |
Parking
|
Detached Garage
|
|
|
Parking Space(s)
|
4 |
Land
|
Acreage
|
No |
|
Landscape Features
|
Lawn |
|
Size Frontage
|
65 Ft |
|
Size Irregular
|
65x120 |
|
Size Total Text
|
65x120 |
Rooms
| Level |
Type |
Length |
Width |
Dimensions |
|
Basement |
Other |
12 ft |
22 ft |
12 ft x 22 ft |
|
Basement |
3pc Bathroom |
|
|
4'11 x 6'6 |
|
Basement |
Den |
|
|
7'7 x 10'11 |
|
Basement |
Den |
|
|
10'10 x 11'11 |
|
Basement |
Laundry Room |
6 ft |
27 ft |
6 ft x 27 ft |
|
Main Level |
Kitchen |
|
|
11'2 x 13'6 |
|
Main Level |
Dining Room |
|
|
6'7 x 11'5 |
|
Main Level |
Living Room |
|
|
10'9 x 14'7 |
|
Main Level |
Bedroom |
|
|
11'5 x 13'4 |
|
Main Level |
2pc Bathroom |
|
|
3'11 x 7'2 |
|
Main Level |
Bedroom |
10 ft |
|
10 ft x Measurements not available |
|
Main Level |
Bedroom |
11 ft |
8 ft |
11 ft x 8 ft |
|
Main Level |
4pc Bathroom |
|
|
4'11 x 7'1 |
|
Main Level |
Enclosed Porch |
|
|
3'7 x 6'8 |
https://www.realtor.ca/real-estate/26823030/184-circlebrooke-drive-yorkton

