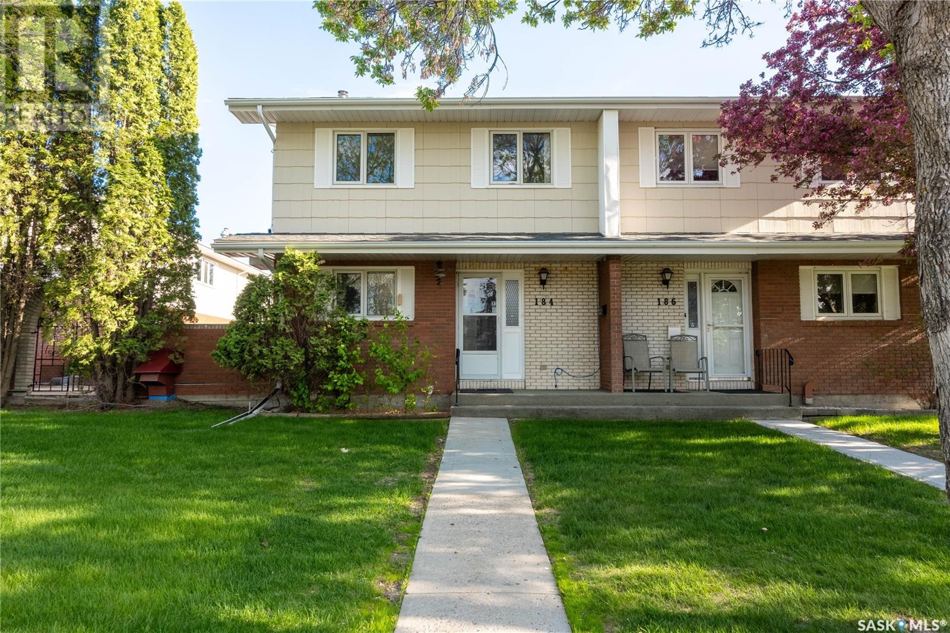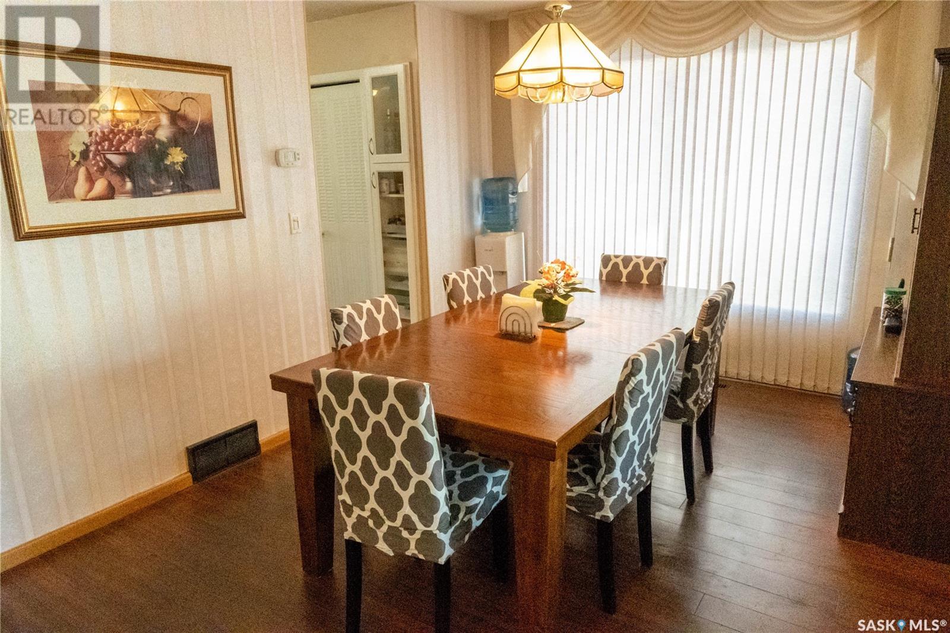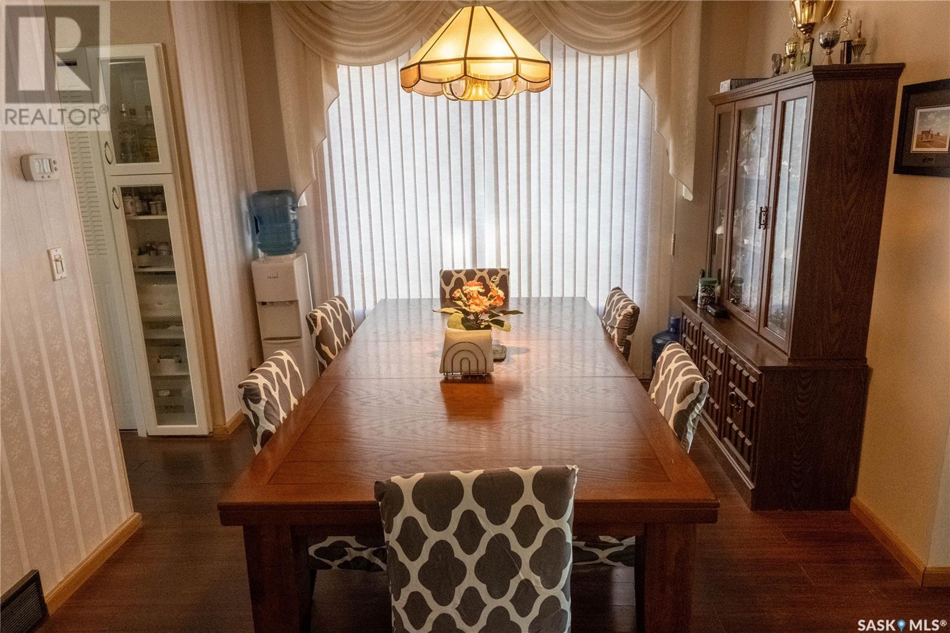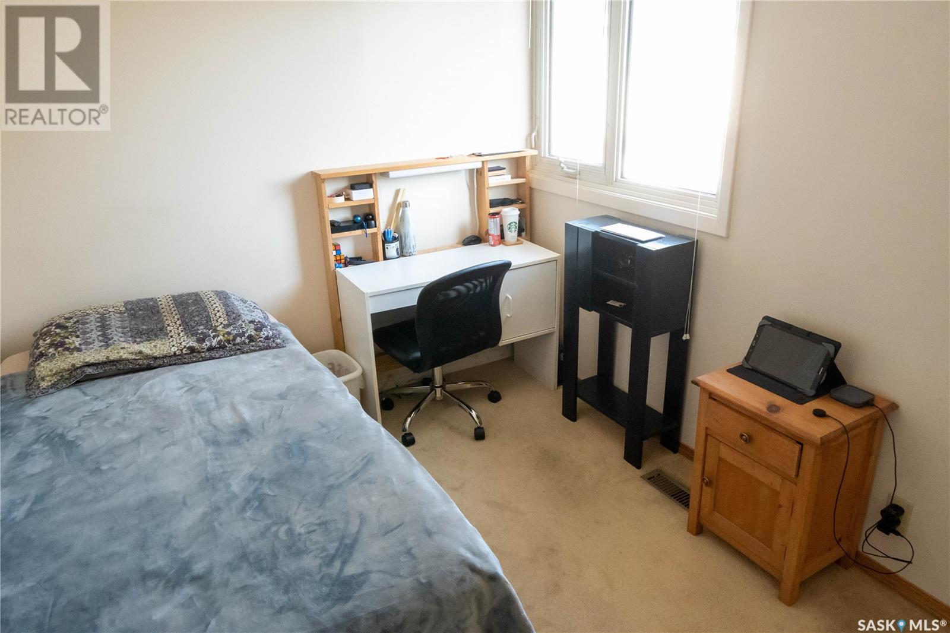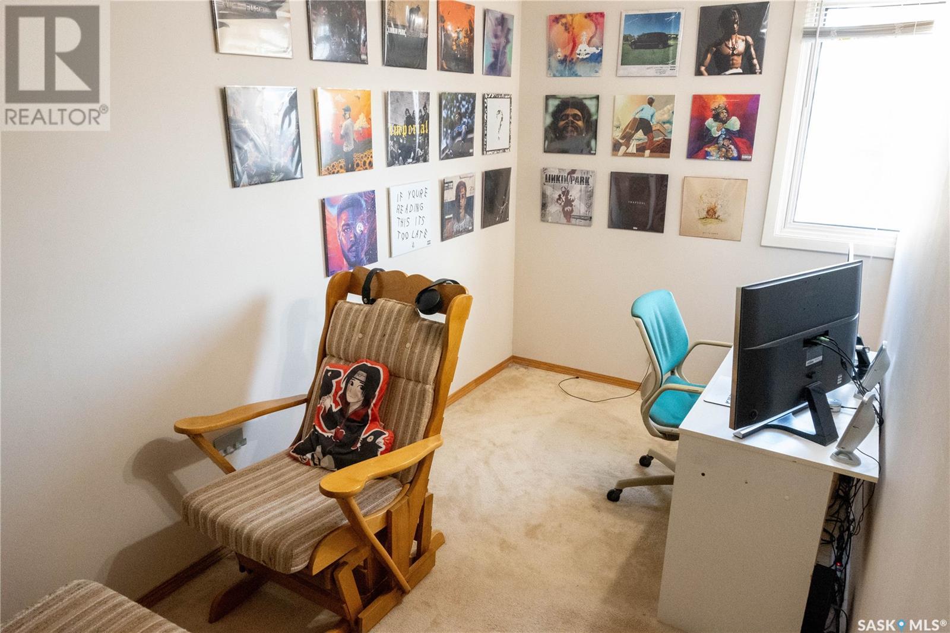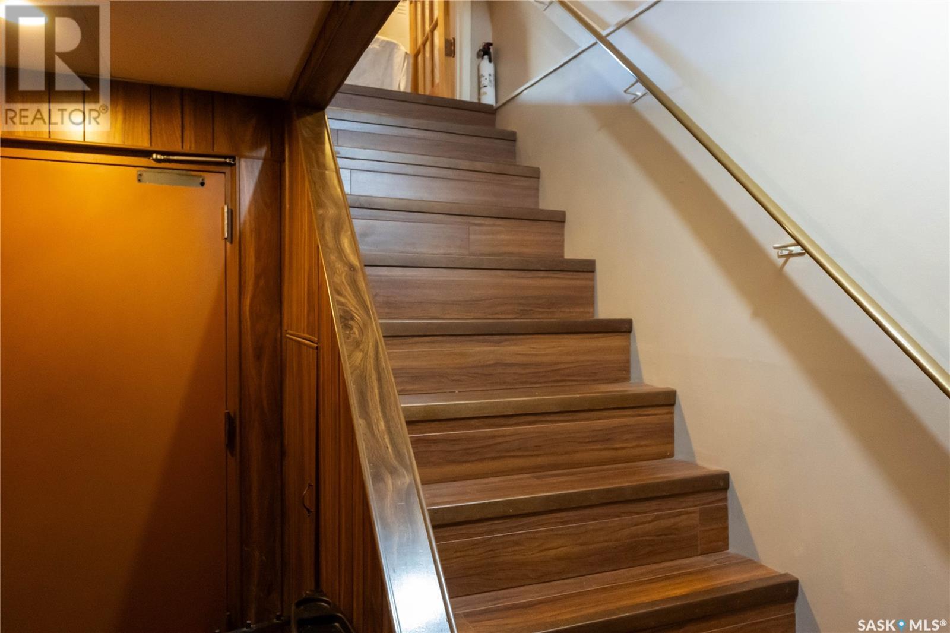184 Plainsview Drive Regina, Saskatchewan S4S 6L2
$289,900Maintenance,
$662 Monthly
Maintenance,
$662 MonthlyWelcome to this beautiful 2-storey condo townhouse offers 1,615 square feet of comfortable living space and is filled with elegant features in Albert Park. Kitchen has features like white cabinets, charcoal laminate countertops, laminate flooring, a 2-seat island, and ample storage. Appliances are included. The laminate flooring extends through the front hall and into the large formal dining area, which opens to a spacious living room with a cozy fireplace. Large patio doors off the living room lead to a nicely sized, fenced-in patio overlooking a park area. The second level features a four bedrooms and two full baths complete the second level. Basement features recreation & laundry room + direct entry to underground parking (2 stalls). Fantastic location - within walking distant to Southland Mall, bus stop, parks, schools, and all south-end amenities. (id:51699)
Property Details
| MLS® Number | SK971253 |
| Property Type | Single Family |
| Neigbourhood | Albert Park |
| Community Features | Pets Allowed With Restrictions |
| Structure | Patio(s) |
Building
| Bathroom Total | 3 |
| Bedrooms Total | 4 |
| Appliances | Washer, Refrigerator, Dishwasher, Dryer, Garburator, Window Coverings, Garage Door Opener Remote(s), Hood Fan, Central Vacuum, Stove |
| Architectural Style | 2 Level |
| Basement Type | Full |
| Constructed Date | 1974 |
| Construction Style Attachment | Semi-detached |
| Cooling Type | Central Air Conditioning |
| Fireplace Fuel | Gas |
| Fireplace Present | Yes |
| Fireplace Type | Conventional |
| Heating Fuel | Natural Gas |
| Heating Type | Forced Air |
| Stories Total | 2 |
| Size Interior | 1615 Sqft |
Parking
| Underground | 2 |
| Parking Space(s) | 2 |
Land
| Acreage | No |
| Fence Type | Fence |
| Landscape Features | Lawn |
Rooms
| Level | Type | Length | Width | Dimensions |
|---|---|---|---|---|
| Second Level | Bedroom | 13 ft ,6 in | 9 ft ,6 in | 13 ft ,6 in x 9 ft ,6 in |
| Second Level | Bedroom | 11 ft ,1 in | 9 ft ,5 in | 11 ft ,1 in x 9 ft ,5 in |
| Second Level | Bedroom | 10 ft ,4 in | 7 ft ,7 in | 10 ft ,4 in x 7 ft ,7 in |
| Second Level | Bedroom | 13 ft ,2 in | 6 ft ,4 in | 13 ft ,2 in x 6 ft ,4 in |
| Second Level | 3pc Bathroom | Measurements not available | ||
| Second Level | 4pc Bathroom | Measurements not available | ||
| Basement | Other | 9 ft ,6 in | 11 ft ,1 in | 9 ft ,6 in x 11 ft ,1 in |
| Basement | Laundry Room | Measurements not available | ||
| Main Level | Kitchen | 7 ft ,4 in | 12 ft | 7 ft ,4 in x 12 ft |
| Main Level | 2pc Bathroom | Measurements not available | ||
| Main Level | Dining Room | 15 ft ,6 in | 7 ft ,6 in | 15 ft ,6 in x 7 ft ,6 in |
| Main Level | Living Room | 15 ft | 12 ft ,8 in | 15 ft x 12 ft ,8 in |
https://www.realtor.ca/real-estate/26976342/184-plainsview-drive-regina-albert-park
Interested?
Contact us for more information

