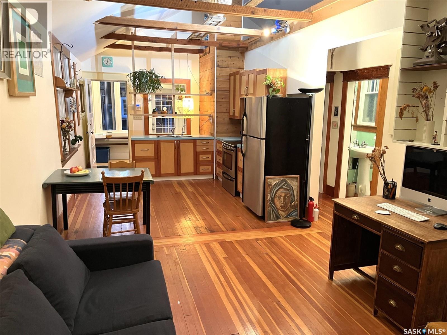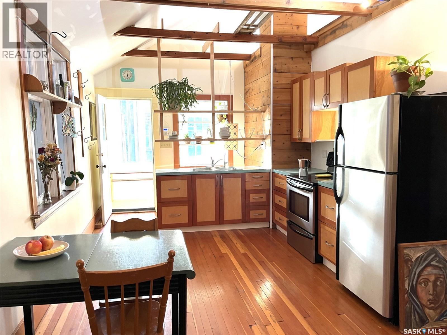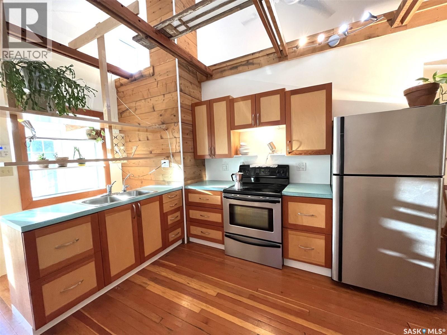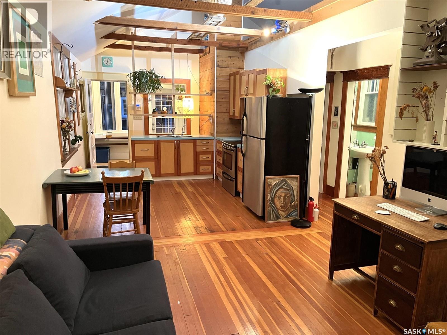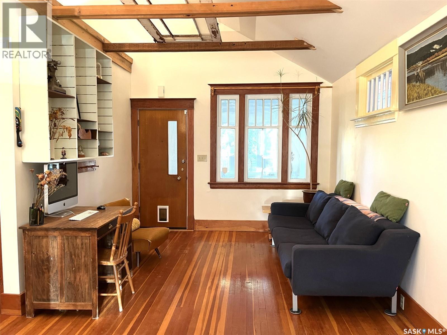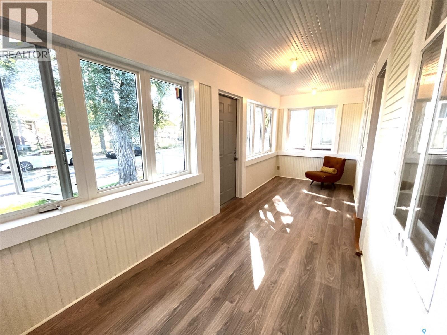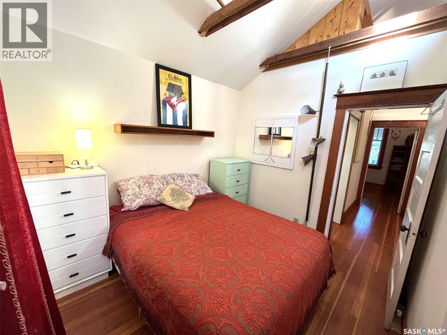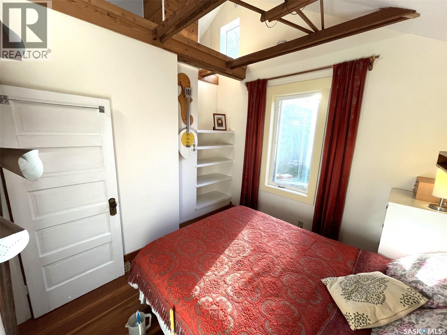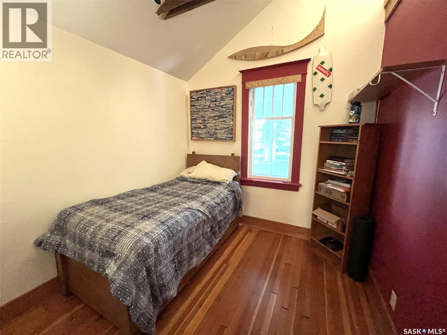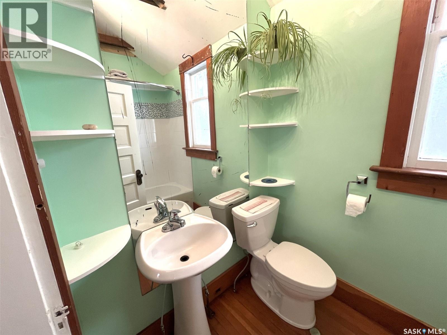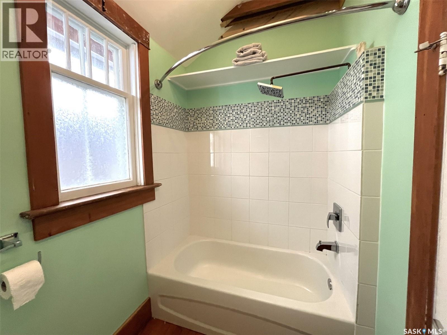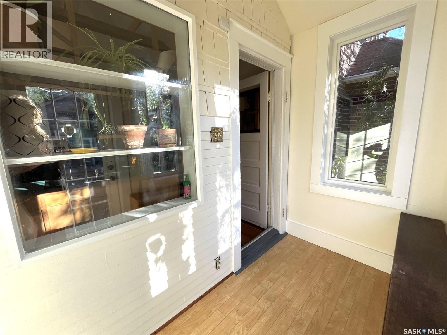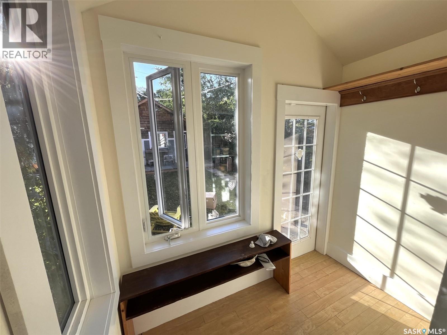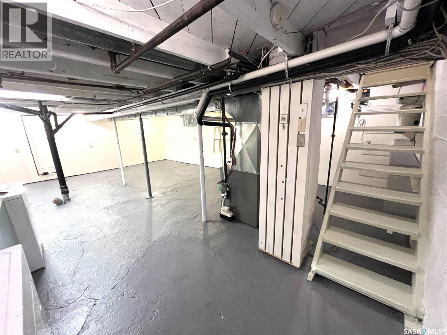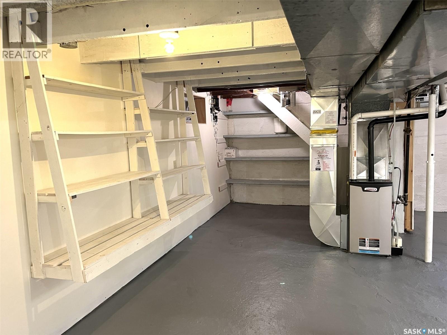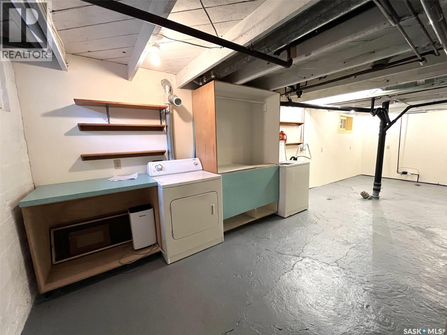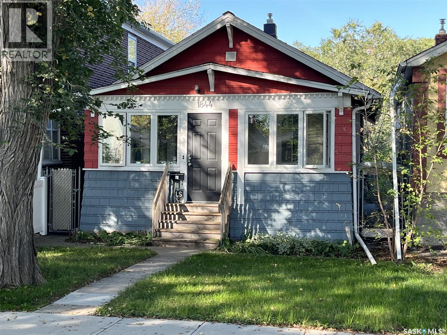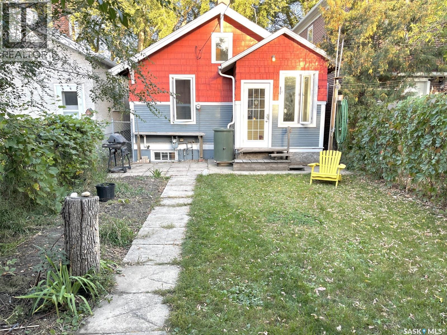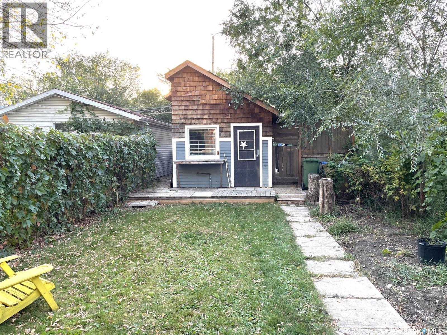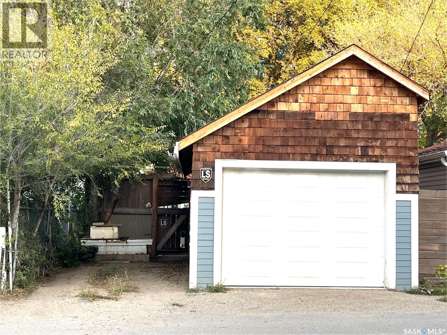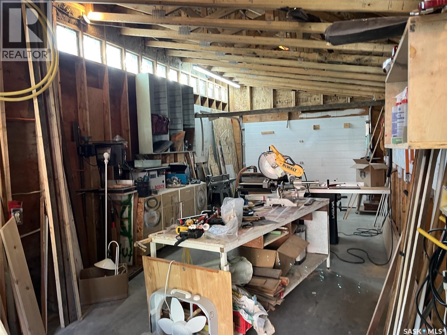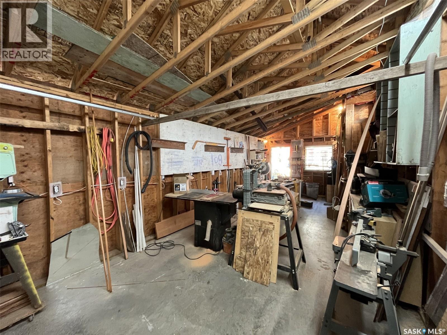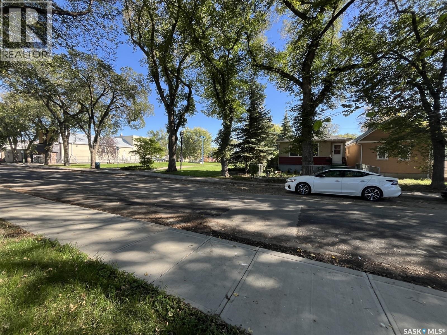2 Bedroom
1 Bathroom
630 sqft
Bungalow
Forced Air
Lawn, Garden Area
$134,900
UNIQUE BUNGALOW WITH VAULTED CEILINGS + SPACIOUS GARAGE & SHOP WITH VAULTED CEILINGS. Situated on a quiet block across from a park, this home blends character and functionality. The main floor features well-preserved original hardwood, while the insulated front porch offers versatile extra space with vinyl plank flooring—square footage not included in the total. An open layout and vaulted ceilings create a chalet-inspired atmosphere filled with natural light. The basement is solid and ready for development into additional living space. Practical updates include 30-year shingles (2010), R40 attic insulation, high-efficiency furnace (2019), several newer windows, gas BBQ hook-up, gas line to the garage, and a 60-amp panel in the garage. Added convenience comes with a third parking space at the rear and a full security system for both house and garage. Outdoors, enjoy a private yard with established raspberry bushes and purple grapes. Book your private showing of this lovely home today! (id:51699)
Property Details
|
MLS® Number
|
SK019463 |
|
Property Type
|
Single Family |
|
Neigbourhood
|
General Hospital |
|
Features
|
Treed, Lane |
|
Structure
|
Patio(s) |
Building
|
Bathroom Total
|
1 |
|
Bedrooms Total
|
2 |
|
Appliances
|
Washer, Refrigerator, Dryer, Alarm System, Stove |
|
Architectural Style
|
Bungalow |
|
Basement Development
|
Partially Finished |
|
Basement Type
|
Full (partially Finished) |
|
Constructed Date
|
1922 |
|
Fire Protection
|
Alarm System |
|
Heating Fuel
|
Natural Gas |
|
Heating Type
|
Forced Air |
|
Stories Total
|
1 |
|
Size Interior
|
630 Sqft |
|
Type
|
House |
Parking
|
Detached Garage
|
|
|
Gravel
|
|
|
Parking Space(s)
|
2 |
Land
|
Acreage
|
No |
|
Fence Type
|
Fence |
|
Landscape Features
|
Lawn, Garden Area |
|
Size Irregular
|
3124.00 |
|
Size Total
|
3124 Sqft |
|
Size Total Text
|
3124 Sqft |
Rooms
| Level |
Type |
Length |
Width |
Dimensions |
|
Main Level |
Living Room |
|
|
10'8' x 14'3" |
|
Main Level |
Bedroom |
|
|
8'9" x 11' |
|
Main Level |
Kitchen/dining Room |
|
|
10'8" x 12'2" |
|
Main Level |
Bedroom |
|
|
9'5" x 9'9" |
|
Main Level |
4pc Bathroom |
|
|
5'2" x 7'6" |
|
Main Level |
Enclosed Porch |
|
|
6'6" x 19' |
https://www.realtor.ca/real-estate/28920396/1844-toronto-street-regina-general-hospital

