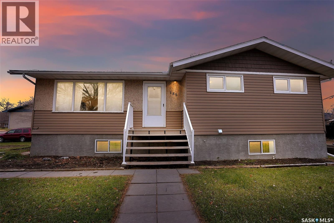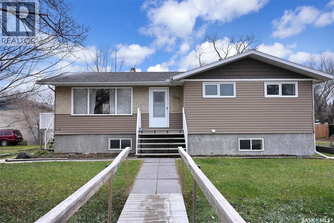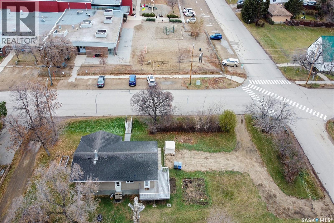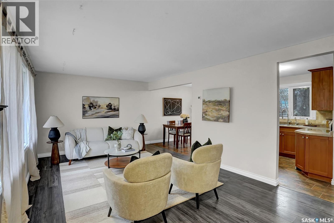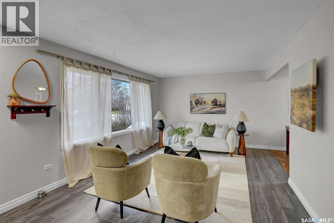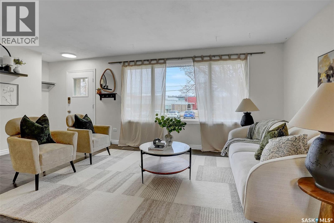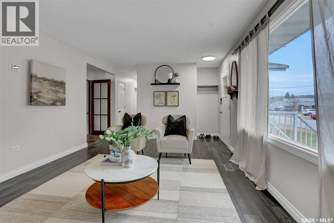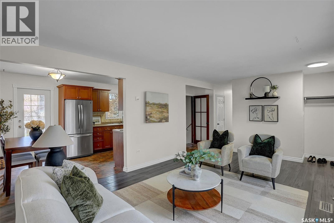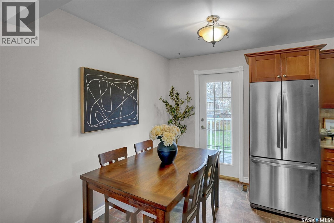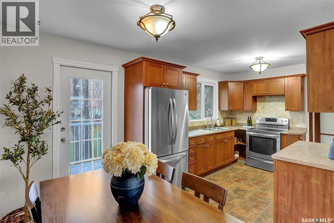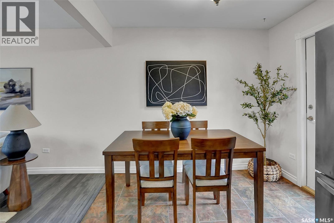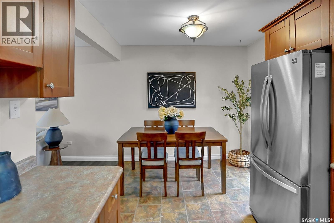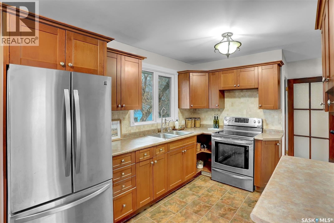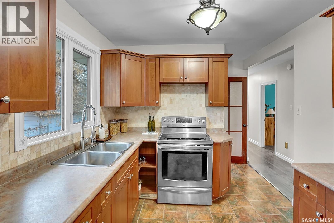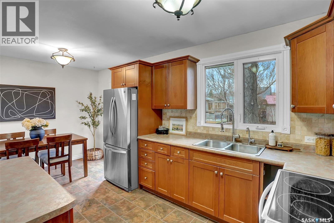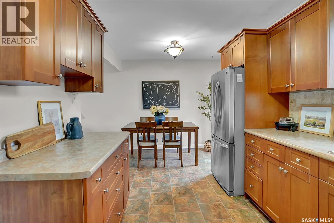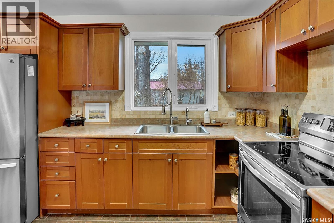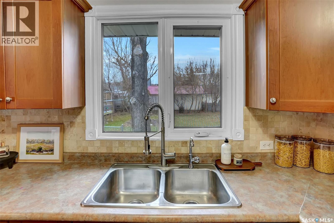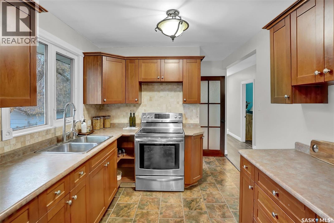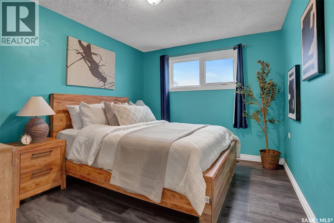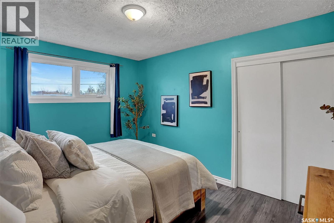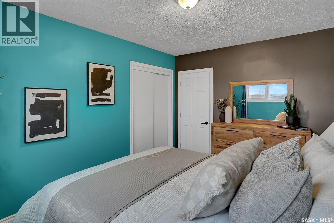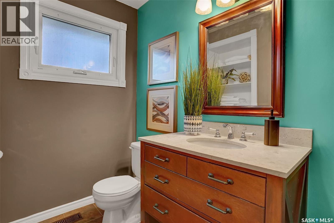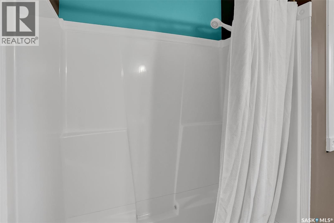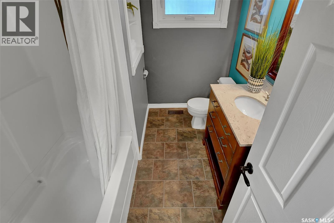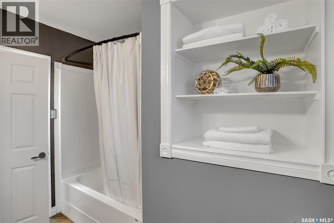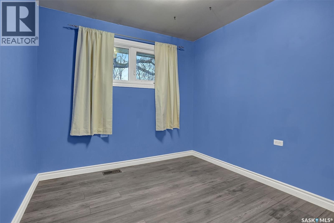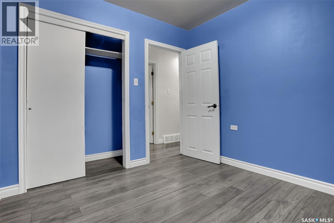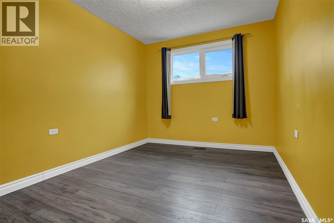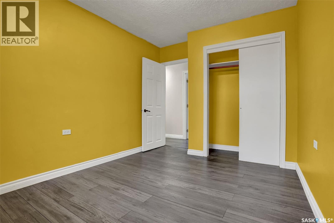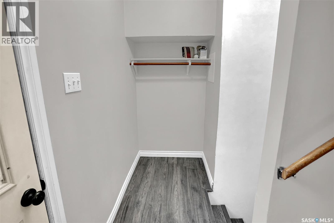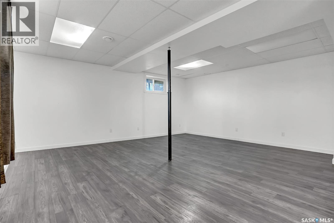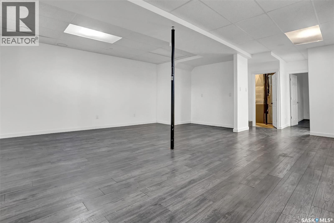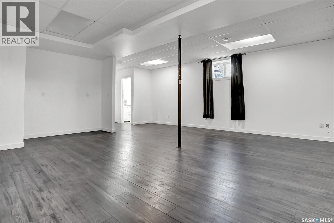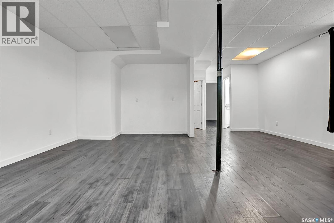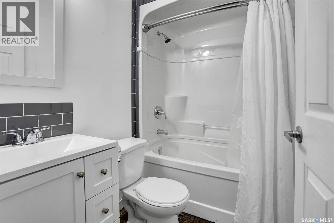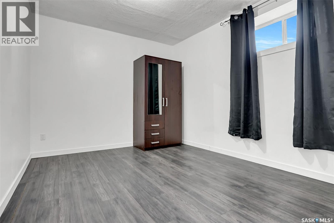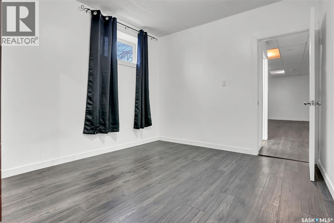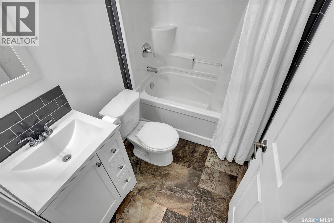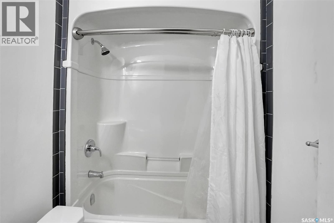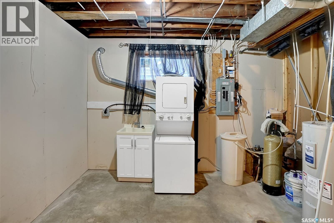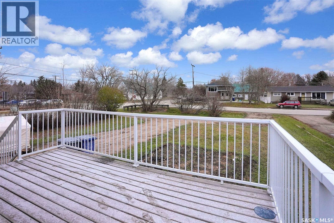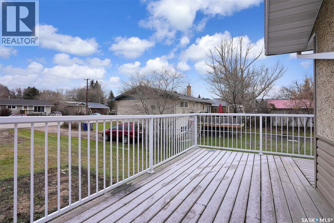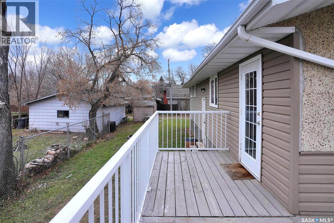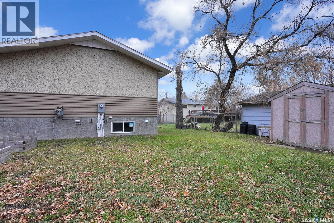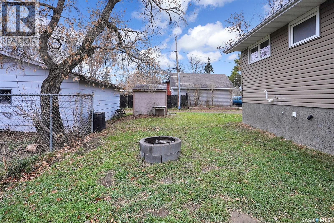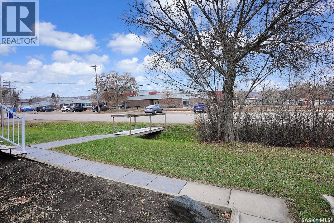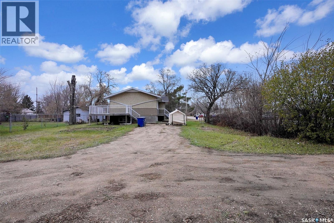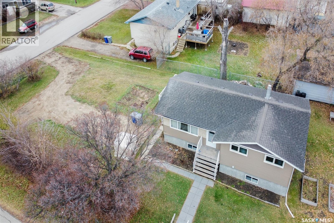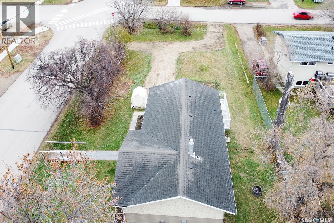4 Bedroom
2 Bathroom
1012 sqft
Bungalow
Forced Air
Lawn
$359,900
Welcome to 185 2nd Ave in the charming town of Lumsden — a 1,012 sq. ft. family home perfectly situated on a large corner lot across from the schools, making it ideal for growing families. The main floor features a spacious living room with laminate flooring that flows through much of the home. The updated kitchen offers modern cabinetry, stainless steel appliances, a tiled backsplash, and plenty of counter and storage space. Adjacent to the kitchen is a bright dining area with patio doors leading to your deck, perfect for enjoying outdoor meals or watching the kids play. Down the hall are three comfortable bedrooms and a four-piece bathroom conveniently located between them. The lower level boasts a newer foundation with tall ceilings, providing a solid and bright living space. Here you’ll find a large family room, a fourth bedroom, a three-piece bathroom, and a utility/laundry room with ample storage. Outside, the generous corner lot provides plenty of yard space for kids, pets, or entertaining, along with abundant parking. This home combines comfort, updates, and an unbeatable location in one of the most sought-after communities in the valley. (id:51699)
Property Details
|
MLS® Number
|
SK023771 |
|
Property Type
|
Single Family |
|
Features
|
Treed, Corner Site, Sump Pump |
|
Structure
|
Deck |
Building
|
Bathroom Total
|
2 |
|
Bedrooms Total
|
4 |
|
Appliances
|
Washer, Refrigerator, Dryer, Stove |
|
Architectural Style
|
Bungalow |
|
Basement Development
|
Finished |
|
Basement Type
|
Full (finished) |
|
Constructed Date
|
1962 |
|
Heating Fuel
|
Natural Gas |
|
Heating Type
|
Forced Air |
|
Stories Total
|
1 |
|
Size Interior
|
1012 Sqft |
|
Type
|
House |
Parking
Land
|
Acreage
|
No |
|
Landscape Features
|
Lawn |
|
Size Frontage
|
68 Ft |
|
Size Irregular
|
10200.00 |
|
Size Total
|
10200 Sqft |
|
Size Total Text
|
10200 Sqft |
Rooms
| Level |
Type |
Length |
Width |
Dimensions |
|
Basement |
4pc Bathroom |
4 ft ,11 in |
6 ft ,10 in |
4 ft ,11 in x 6 ft ,10 in |
|
Basement |
Bedroom |
10 ft ,3 in |
12 ft ,4 in |
10 ft ,3 in x 12 ft ,4 in |
|
Basement |
Family Room |
19 ft ,7 in |
25 ft |
19 ft ,7 in x 25 ft |
|
Basement |
Laundry Room |
|
|
Measurements not available |
|
Main Level |
Living Room |
19 ft ,4 in |
12 ft |
19 ft ,4 in x 12 ft |
|
Main Level |
Kitchen |
8 ft ,6 in |
8 ft ,11 in |
8 ft ,6 in x 8 ft ,11 in |
|
Main Level |
Dining Room |
9 ft ,1 in |
7 ft ,5 in |
9 ft ,1 in x 7 ft ,5 in |
|
Main Level |
Bedroom |
9 ft ,11 in |
12 ft ,5 in |
9 ft ,11 in x 12 ft ,5 in |
|
Main Level |
Bedroom |
8 ft ,11 in |
9 ft |
8 ft ,11 in x 9 ft |
|
Main Level |
Bedroom |
9 ft |
11 ft ,3 in |
9 ft x 11 ft ,3 in |
|
Main Level |
4pc Bathroom |
4 ft ,6 in |
9 ft |
4 ft ,6 in x 9 ft |
https://www.realtor.ca/real-estate/29087457/185-2nd-avenue-lumsden

