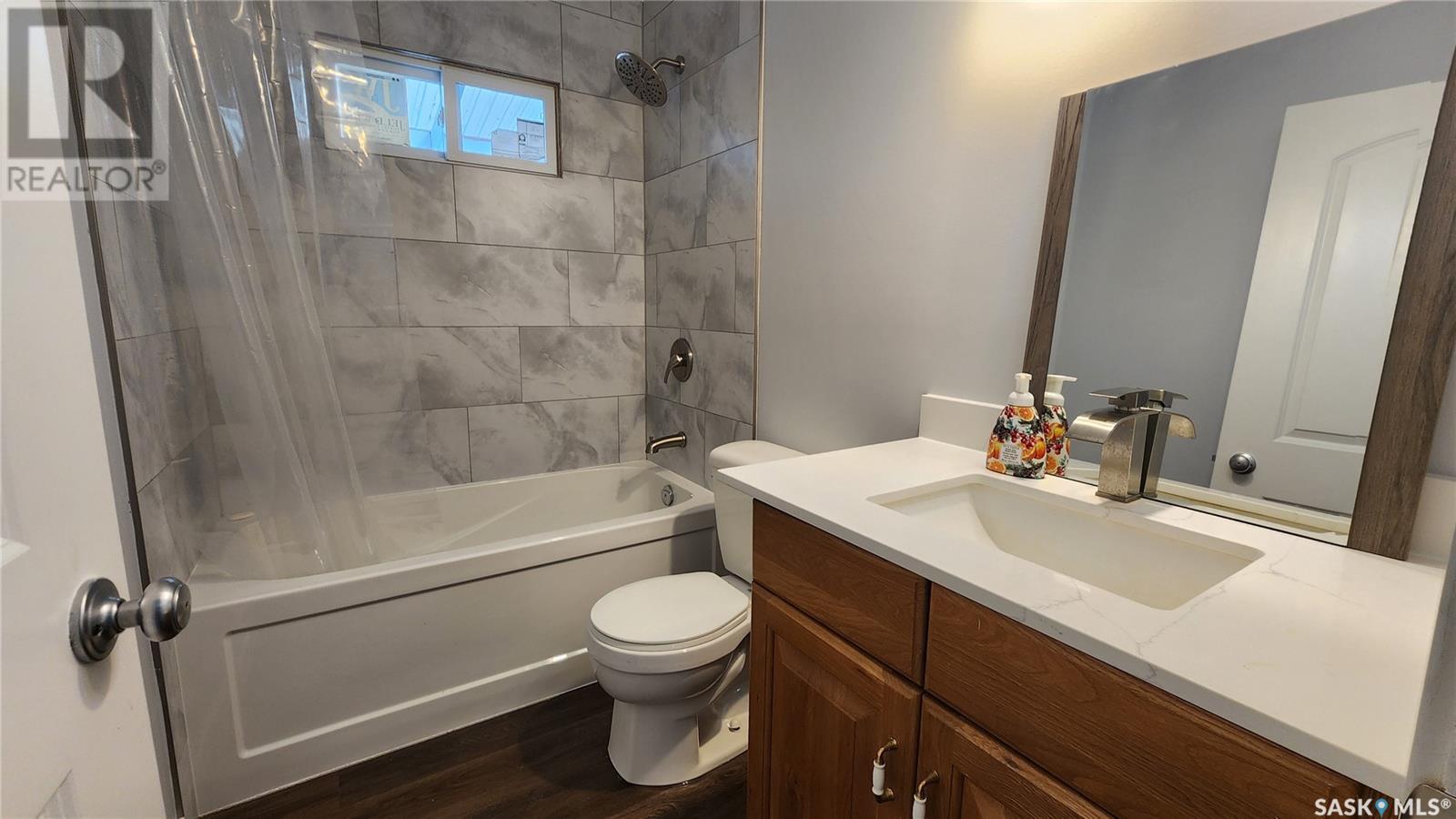2 Bedroom
2 Bathroom
720 sqft
Bi-Level
Forced Air
Lawn
$186,900
Welcome to your dream home, a stunning example of modern elegance and comfort! This meticulously renovated gem boasts 2 spacious bedrooms and 2 versatile dens, offering ample space for your family, guests, or a dedicated home office. Each of the 2 full bathrooms has been beautifully updated, showcasing contemporary fixtures and luxurious finishes. Step into the heart of the home and be enchanted by the expansive open-concept kitchen, dining, and living area. This inviting space is perfect for entertaining, featuring a sleek, state-of-the-art kitchen with gleaming countertops, chic cabinetry, and top-of-the-line appliances. The living area is bathed in natural light from the brand-new windows, enhancing the warm, welcoming atmosphere. Every inch of this home has been thoughtfully designed with modern living in mind. The entire property boasts pristine vinyl flooring, ensuring durability and ease of maintenance, while the fresh coat of paint throughout adds a crisp, clean look to every room. Step outside to discover your very own outdoor sanctuary. The beautiful covered deck offers a perfect spot for al fresco dining or simply relaxing with a good book. The fully fenced yard provides a secure, private space for children to play or pets to roam, all within the tranquility of your own personal haven. Additional highlights include a detached single-car garage for convenient parking and storage, as well as new shingles that add to the home’s pristine curb appeal. This property is truly move-in ready, offering the perfect blend of modern amenities and classic charm. Don’t miss the opportunity to make this extraordinary home yours. Schedule your viewing today and experience firsthand the unparalleled quality and comfort it has to offer! (id:51699)
Property Details
|
MLS® Number
|
SK979967 |
|
Property Type
|
Single Family |
|
Neigbourhood
|
College Heights |
|
Features
|
Treed, Rectangular |
|
Structure
|
Deck |
Building
|
Bathroom Total
|
2 |
|
Bedrooms Total
|
2 |
|
Appliances
|
Washer, Refrigerator, Dishwasher, Dryer, Hood Fan, Stove |
|
Architectural Style
|
Bi-level |
|
Basement Development
|
Finished |
|
Basement Type
|
Full (finished) |
|
Constructed Date
|
1974 |
|
Heating Fuel
|
Natural Gas |
|
Heating Type
|
Forced Air |
|
Size Interior
|
720 Sqft |
|
Type
|
House |
Parking
|
Detached Garage
|
|
|
Parking Space(s)
|
3 |
Land
|
Acreage
|
No |
|
Landscape Features
|
Lawn |
|
Size Frontage
|
60 Ft |
|
Size Irregular
|
7200.00 |
|
Size Total
|
7200 Sqft |
|
Size Total Text
|
7200 Sqft |
Rooms
| Level |
Type |
Length |
Width |
Dimensions |
|
Basement |
Family Room |
|
|
15'2" x 10'7" |
|
Basement |
4pc Bathroom |
|
|
8'8" x 4'10" |
|
Basement |
Den |
|
|
10'8" x 9'10" |
|
Basement |
Den |
|
|
11'0" x 7'5" |
|
Basement |
Laundry Room |
|
|
12'3" x 7'1" |
|
Main Level |
Kitchen/dining Room |
|
|
15'10" x 8'7" |
|
Main Level |
Living Room |
|
|
13'11" x 14'6" |
|
Main Level |
4pc Bathroom |
|
|
8'0" x 4'11" |
|
Main Level |
Bedroom |
|
|
11'6" x 9'2" |
|
Main Level |
Bedroom |
|
|
11'4" x 7'5" |
|
Main Level |
Foyer |
|
|
2'10" x 6'4" |
https://www.realtor.ca/real-estate/27266706/1852-trudeau-street-north-battleford-college-heights





















