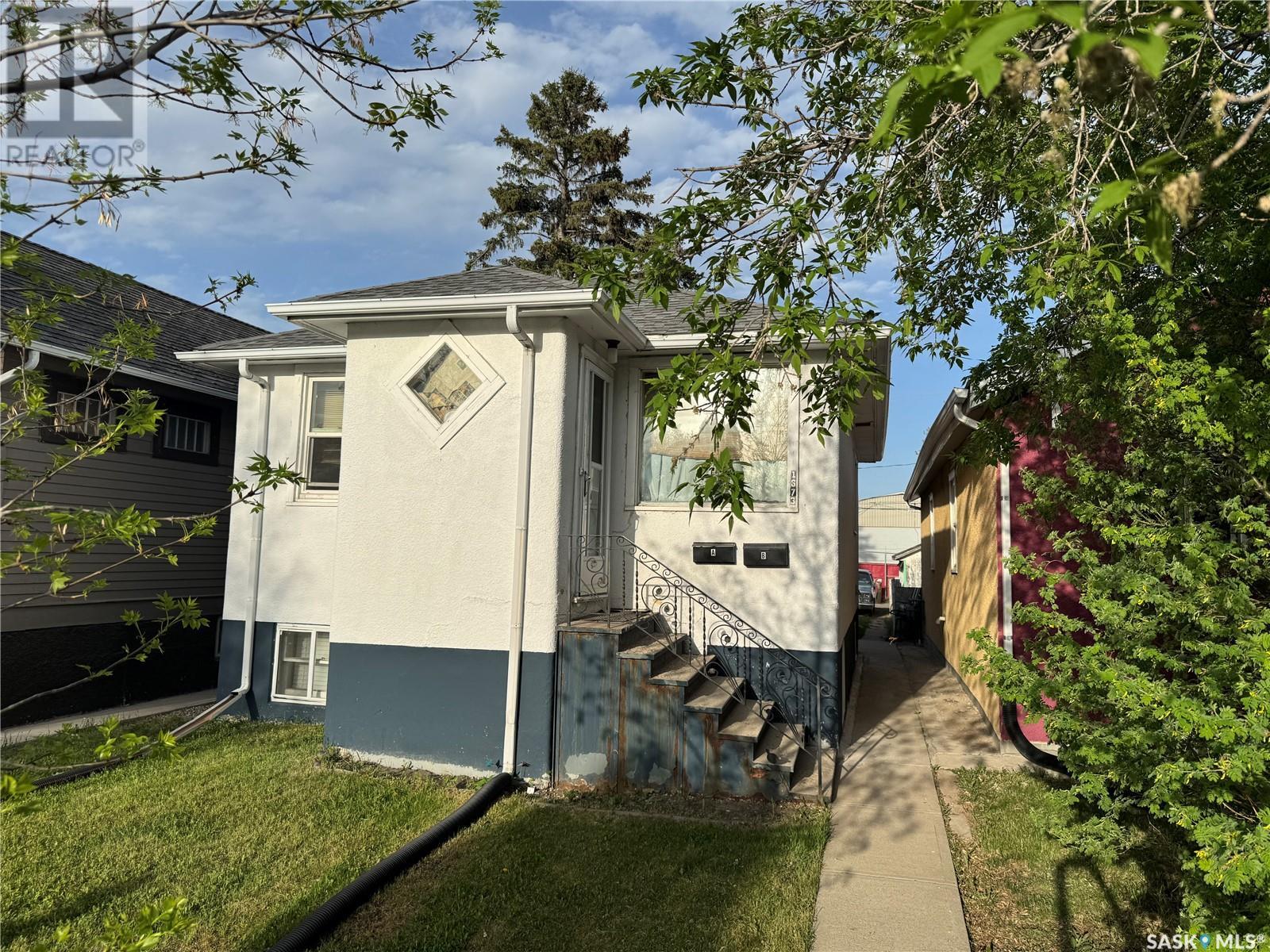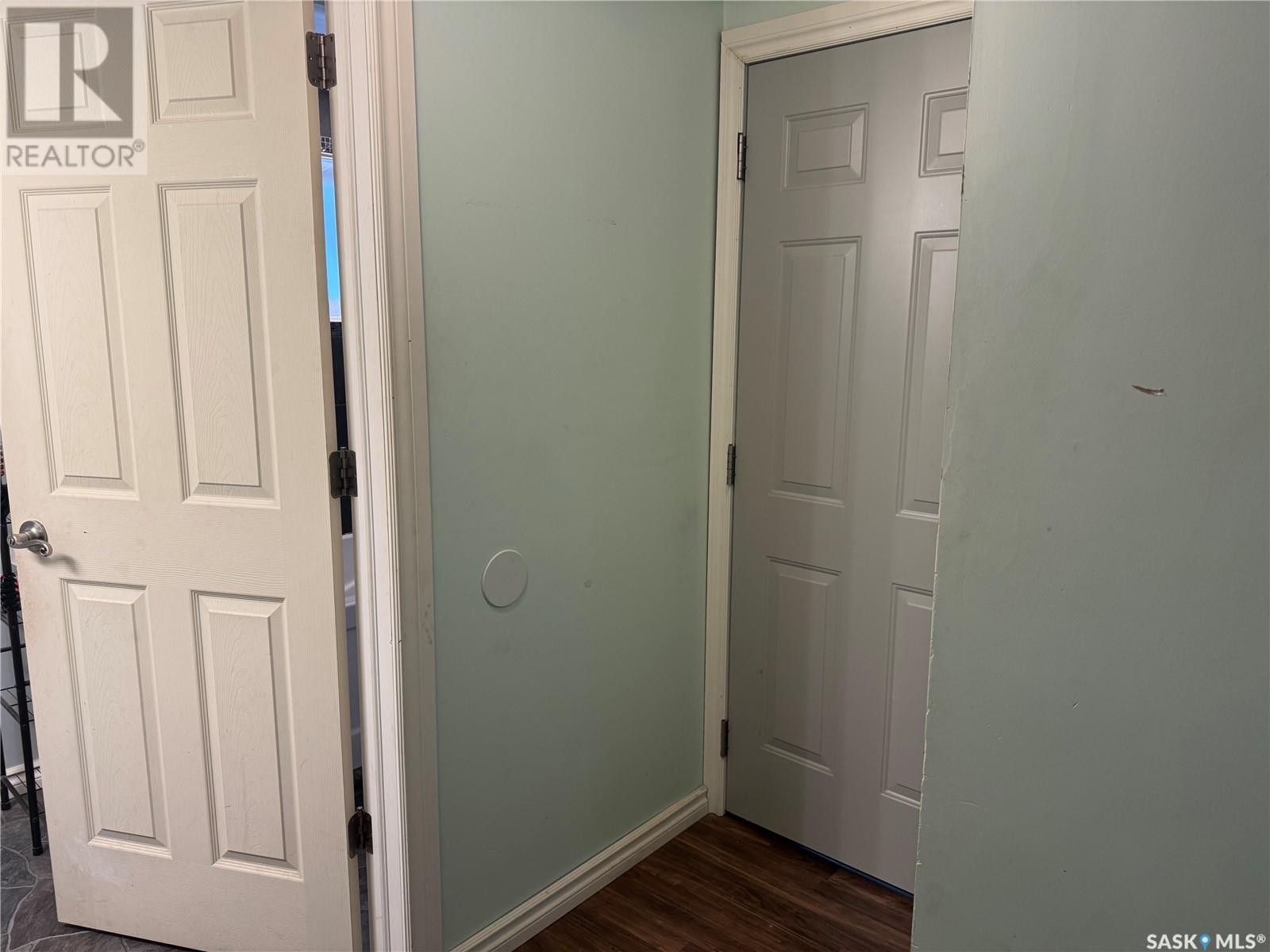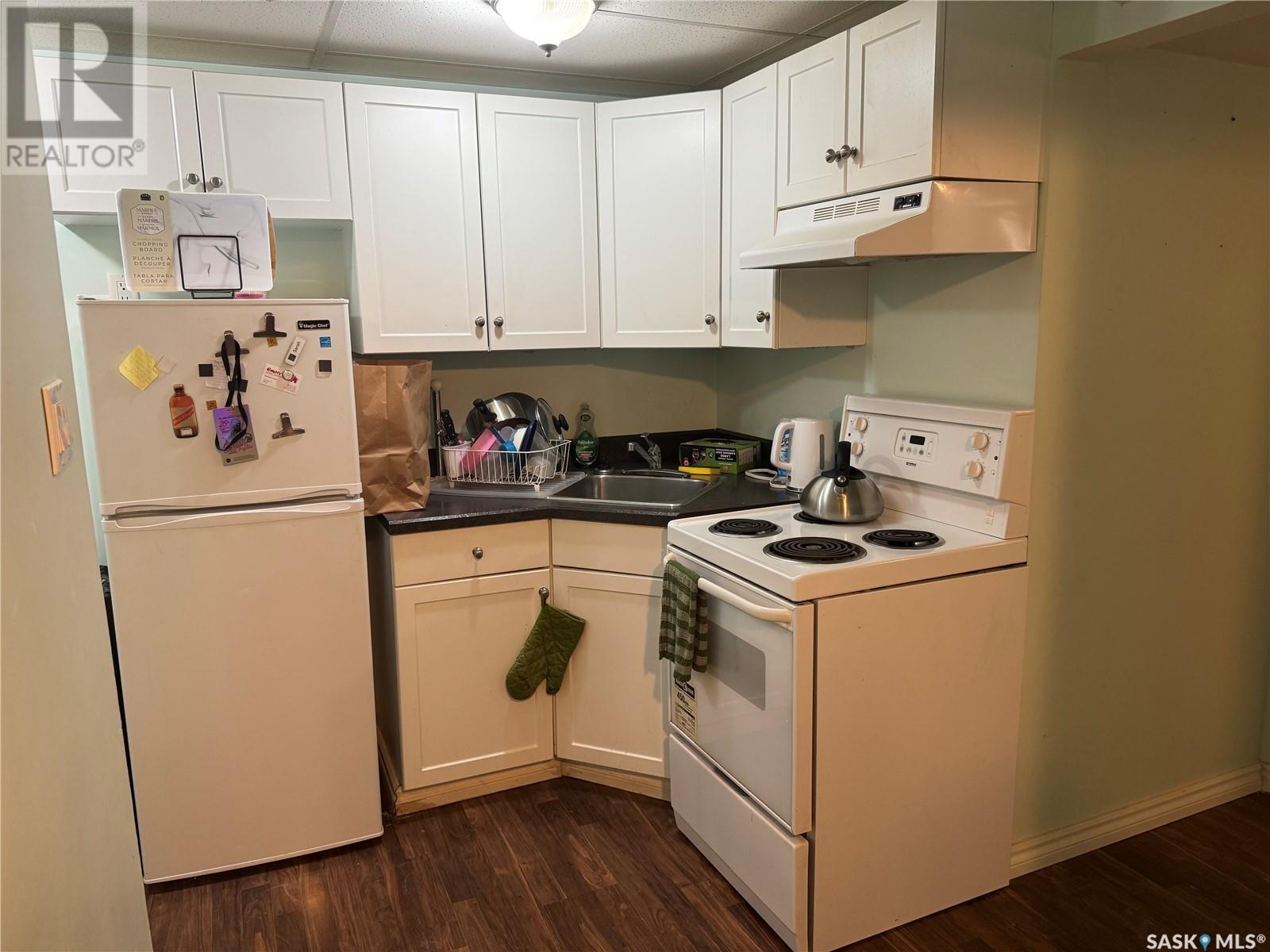1873 Broder Street Regina, Saskatchewan S4N 3R7
3 Bedroom
2 Bathroom
630 sqft
Bungalow
Forced Air
$149,000
Cozy raised bungalow with 2 bedrooms on the main floor, offering a great starter home opportunity. The basement has been fully developed with a separate entrance, shared laundry, and features a kitchen, one bedroom, and a recreation room – an excellent mortgage helper setup plus, a detached single garage adds extra convenience. Located in a central area close to amenities, schools, and transit.Call you the agent for showing. (id:51699)
Property Details
| MLS® Number | SK005792 |
| Property Type | Single Family |
| Neigbourhood | General Hospital |
Building
| Bathroom Total | 2 |
| Bedrooms Total | 3 |
| Appliances | Washer, Refrigerator, Dryer, Garage Door Opener Remote(s), Stove |
| Architectural Style | Bungalow |
| Basement Development | Finished |
| Basement Type | Full (finished) |
| Constructed Date | 1952 |
| Heating Fuel | Natural Gas |
| Heating Type | Forced Air |
| Stories Total | 1 |
| Size Interior | 630 Sqft |
| Type | House |
Parking
| Detached Garage | |
| Parking Space(s) | 2 |
Land
| Acreage | No |
| Size Irregular | 3123.00 |
| Size Total | 3123 Sqft |
| Size Total Text | 3123 Sqft |
Rooms
| Level | Type | Length | Width | Dimensions |
|---|---|---|---|---|
| Basement | Kitchen | 9 ft ,1 in | 6 ft ,4 in | 9 ft ,1 in x 6 ft ,4 in |
| Basement | 4pc Bathroom | 9 ft | 4 ft ,7 in | 9 ft x 4 ft ,7 in |
| Basement | Bedroom | 9 ft ,2 in | 8 ft ,9 in | 9 ft ,2 in x 8 ft ,9 in |
| Basement | Other | 9 ft ,2 in | 12 ft ,5 in | 9 ft ,2 in x 12 ft ,5 in |
| Main Level | Living Room | 15 ft ,4 in | 10 ft ,3 in | 15 ft ,4 in x 10 ft ,3 in |
| Main Level | Kitchen | 9 ft ,2 in | 10 ft ,4 in | 9 ft ,2 in x 10 ft ,4 in |
| Main Level | Bedroom | 10 ft ,7 in | 8 ft ,6 in | 10 ft ,7 in x 8 ft ,6 in |
| Main Level | Bedroom | 8 ft ,7 in | 9 ft ,5 in | 8 ft ,7 in x 9 ft ,5 in |
| Main Level | 3pc Bathroom | 4 ft ,9 in | 5 ft ,5 in | 4 ft ,9 in x 5 ft ,5 in |
https://www.realtor.ca/real-estate/28312585/1873-broder-street-regina-general-hospital
Interested?
Contact us for more information





























