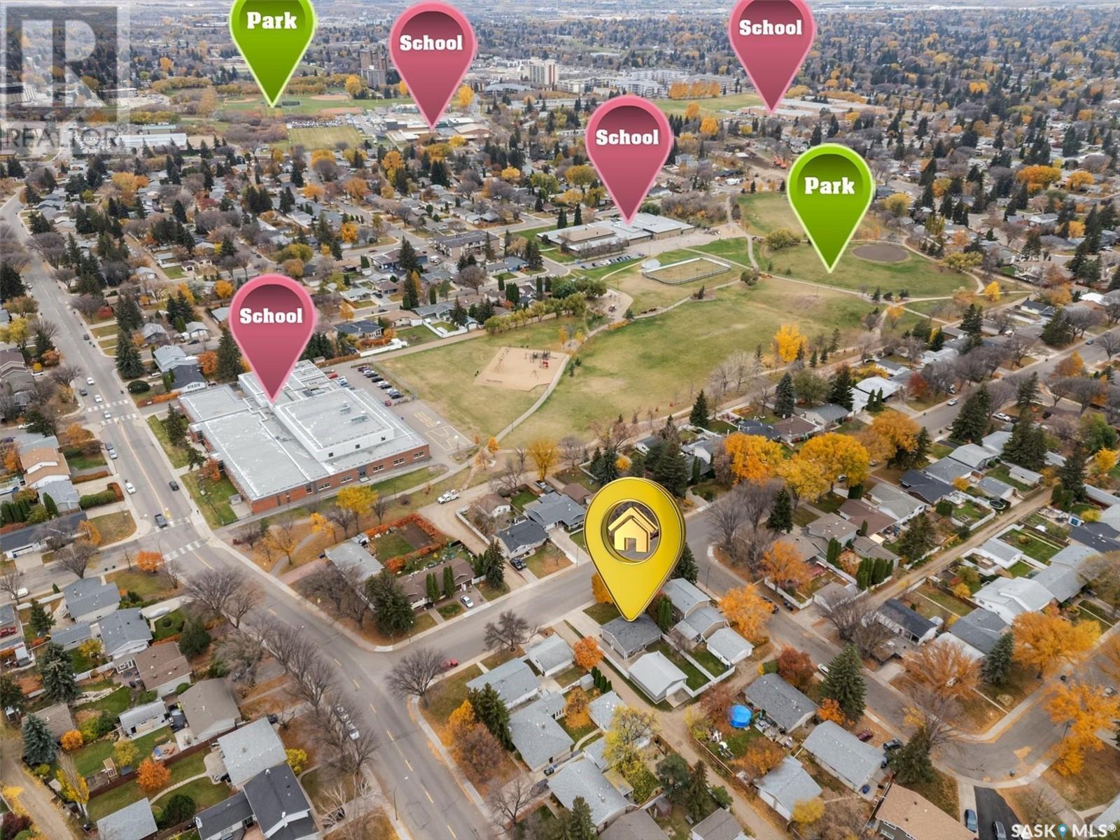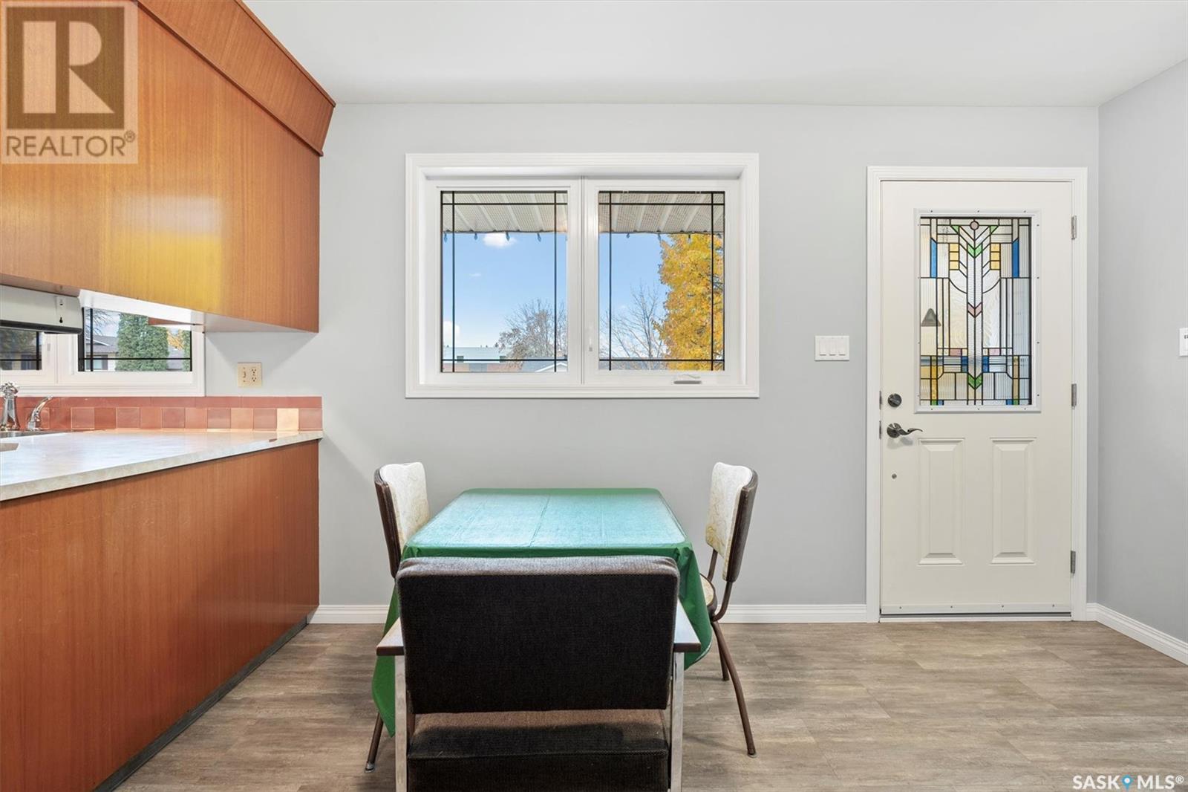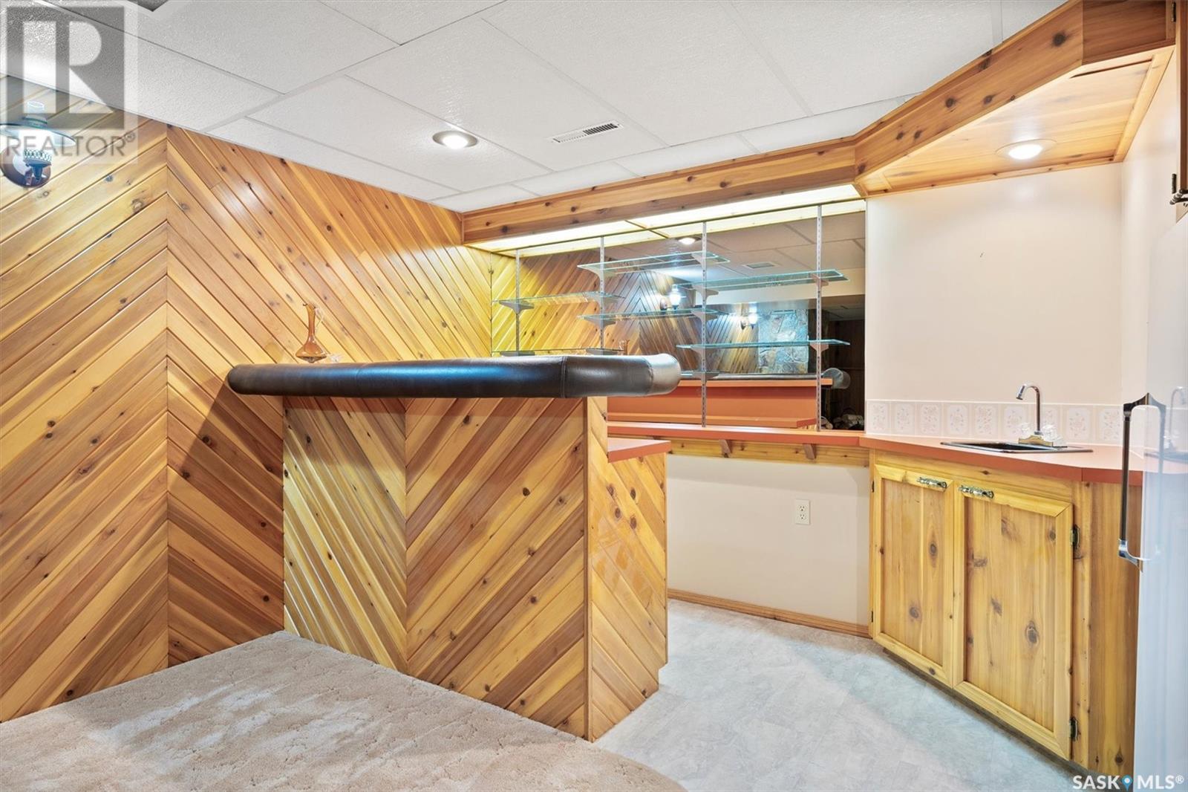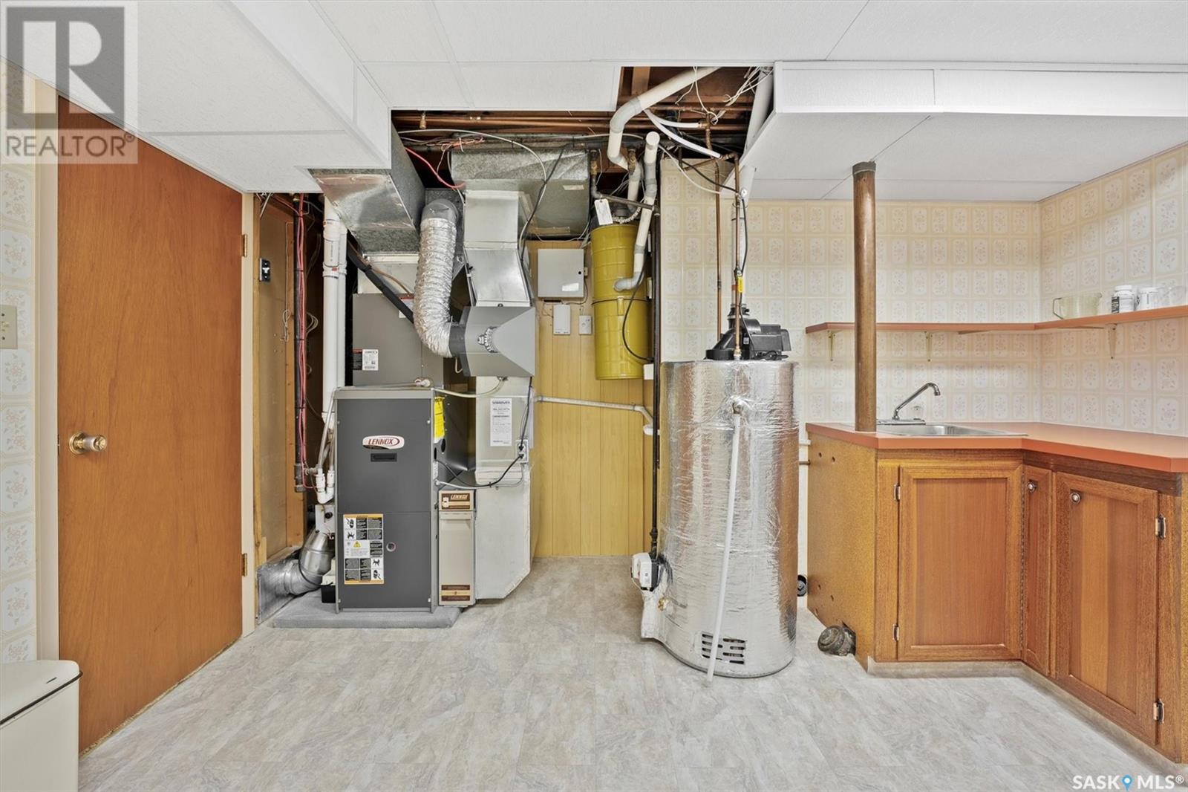188 Salisbury Drive Saskatoon, Saskatchewan S7H 3J8
3 Bedroom
2 Bathroom
1023 sqft
Bungalow
Fireplace
Central Air Conditioning
Forced Air
Lawn
$499,500
Located in the beautiful and very popular neighborhood of Brevoort Park, this recently renovated three bedroom, two bathroom home boasts a completely developed basement and comes with a three car, insulated and heated 29'X 30' garage and workshop. Many upgrades including new exterior doors and triple pane windows, new siding with Styrofoam insulation, new soffit and facia. Large livingroom with hardwood floors and bay window. Within walking distance of public, separate and high schools. Too many features to mention! arrange for your personal viewing today!! (id:51699)
Property Details
| MLS® Number | SK986682 |
| Property Type | Single Family |
| Neigbourhood | Brevoort Park |
| Features | Treed, Rectangular |
| Structure | Patio(s) |
Building
| Bathroom Total | 2 |
| Bedrooms Total | 3 |
| Appliances | Washer, Refrigerator, Dryer, Humidifier, Window Coverings, Garage Door Opener Remote(s), Central Vacuum, Stove |
| Architectural Style | Bungalow |
| Basement Type | Full |
| Constructed Date | 1965 |
| Cooling Type | Central Air Conditioning |
| Fireplace Fuel | Wood |
| Fireplace Present | Yes |
| Fireplace Type | Conventional |
| Heating Fuel | Natural Gas |
| Heating Type | Forced Air |
| Stories Total | 1 |
| Size Interior | 1023 Sqft |
| Type | House |
Parking
| Detached Garage | |
| Heated Garage | |
| Parking Space(s) | 6 |
Land
| Acreage | No |
| Fence Type | Fence |
| Landscape Features | Lawn |
| Size Frontage | 50 Ft |
| Size Irregular | 5446.00 |
| Size Total | 5446 Sqft |
| Size Total Text | 5446 Sqft |
Rooms
| Level | Type | Length | Width | Dimensions |
|---|---|---|---|---|
| Basement | Family Room | 18'6" x 13' | ||
| Basement | Den | 15' x 10' | ||
| Basement | 3pc Bathroom | Measurements not available | ||
| Basement | Laundry Room | 12'2" x 9' | ||
| Basement | Games Room | 13' x 9' | ||
| Main Level | Living Room | 15'5" x 14' | ||
| Main Level | Kitchen/dining Room | 17' x 10'7" | ||
| Main Level | Bedroom | 13' x 9'6" | ||
| Main Level | 4pc Bathroom | Measurements not available | ||
| Main Level | Bedroom | 9'6" x 8'8" | ||
| Main Level | Bedroom | 9'6" x 8'8" |
https://www.realtor.ca/real-estate/27575168/188-salisbury-drive-saskatoon-brevoort-park
Interested?
Contact us for more information













































