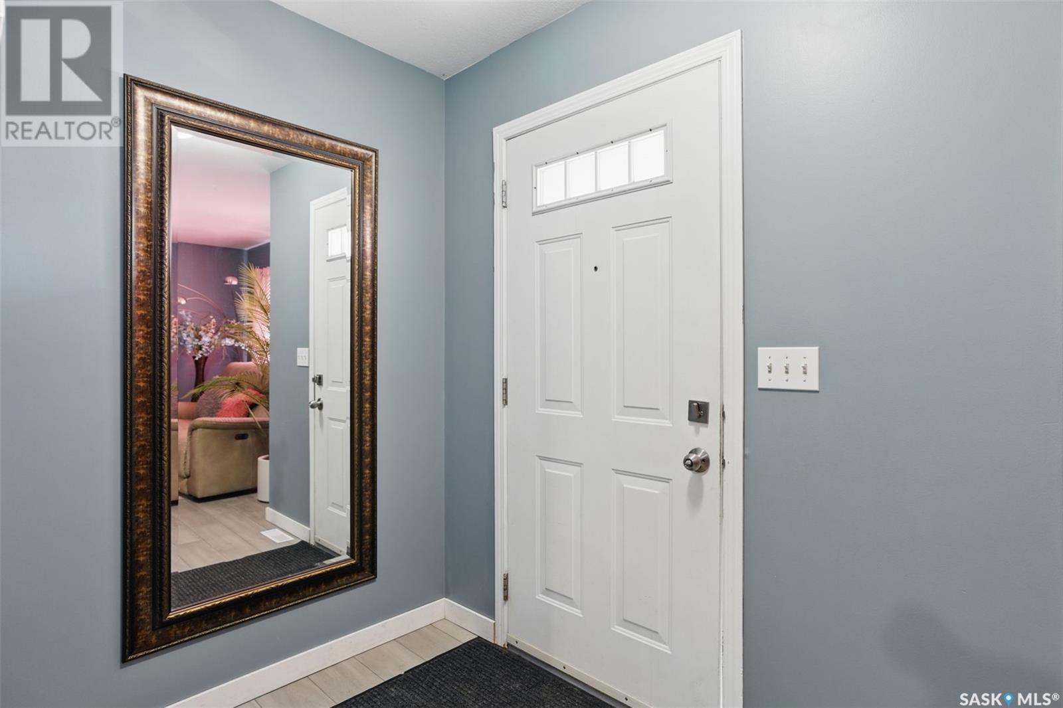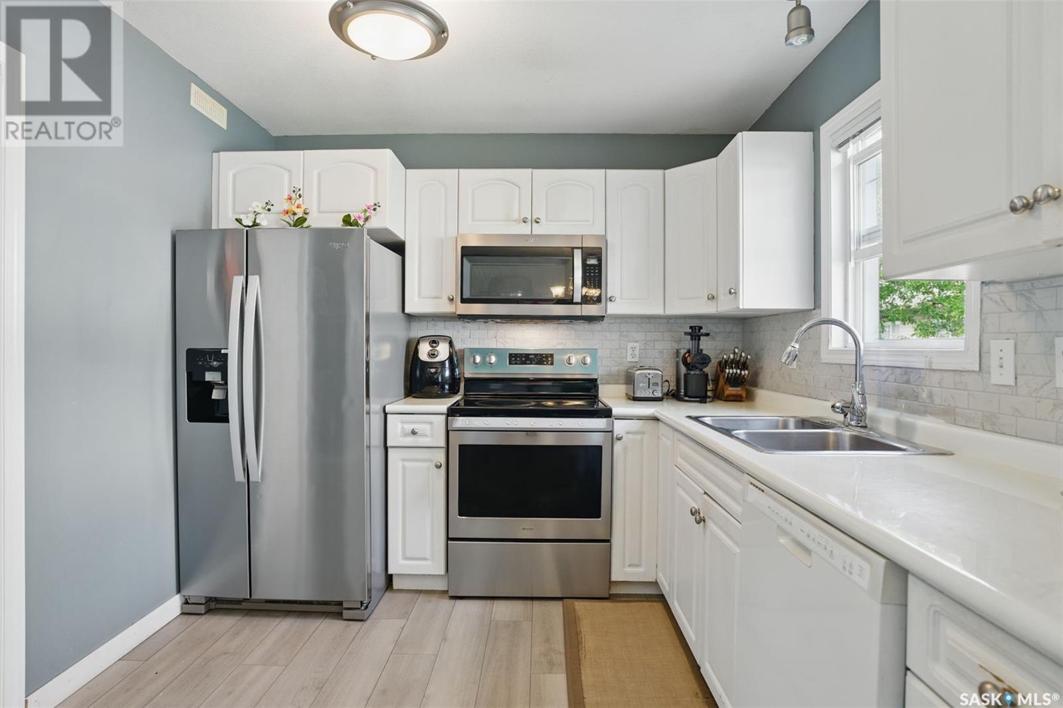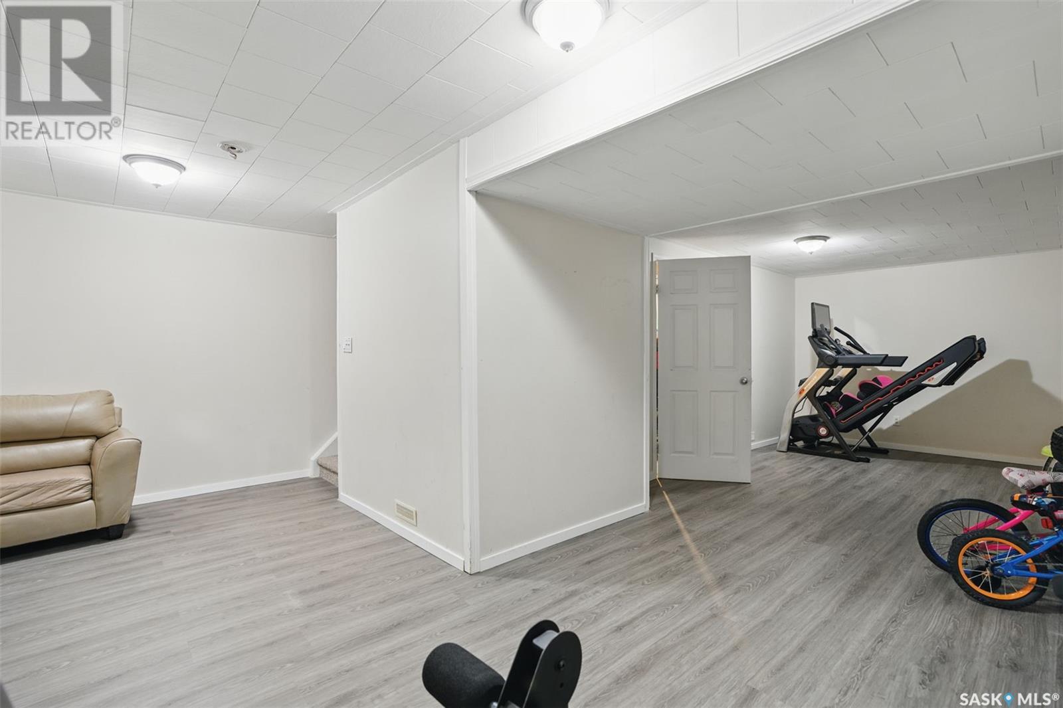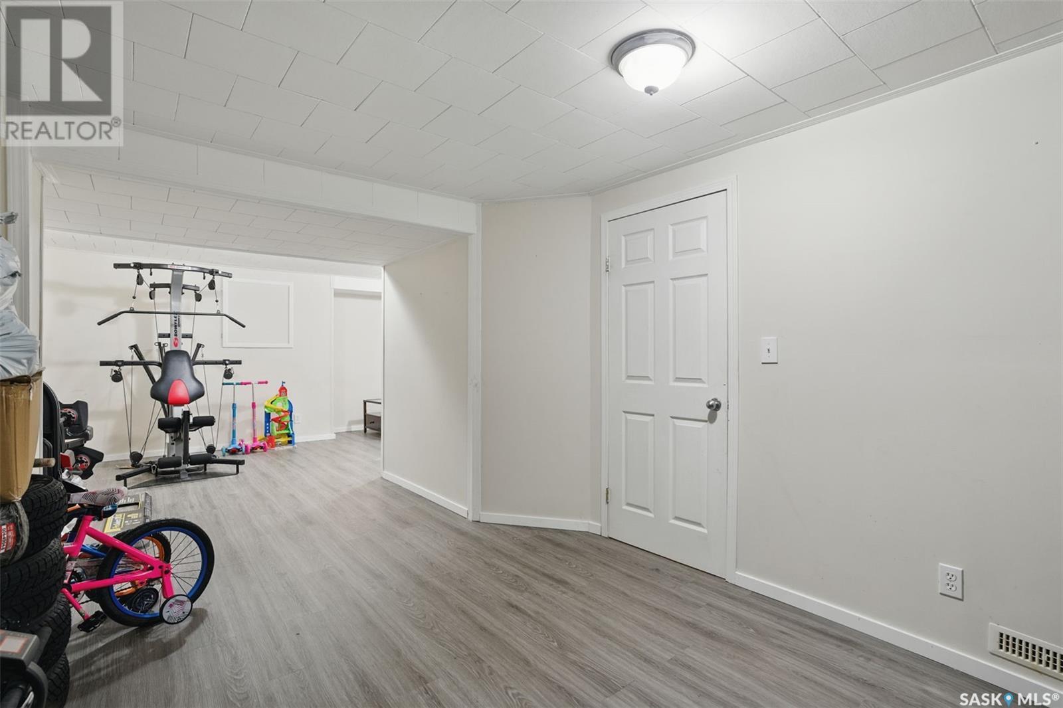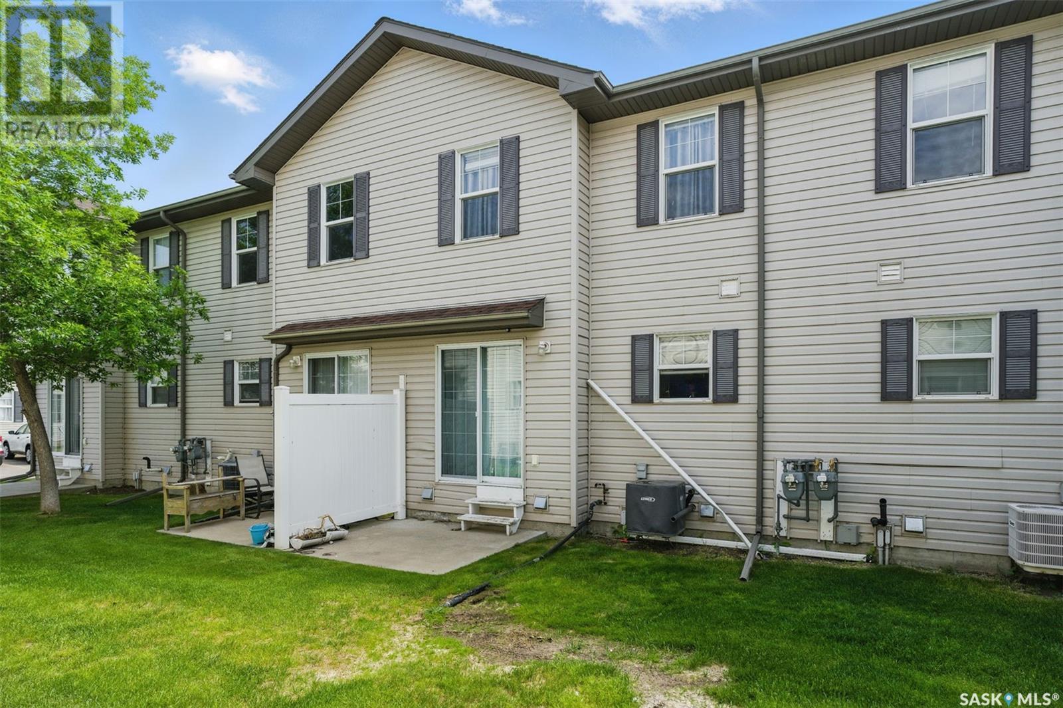19 135 Pawlychenko Lane Saskatoon, Saskatchewan S7V 1J8
$319,900Maintenance,
$340 Monthly
Maintenance,
$340 MonthlyWelcome to Aspen Villas! This fully developed 3 bed, 2 bath, townhouse has new flooring throughout, stainless steel fridge, stove, and microwave, central air conditioning, tiled backsplash, 2 parking stalls right out front, and a developed basement with family room, and games room. The living room is ample size, with large window for plenty of light. The patio is through the garden doors off the dining room. The white kitchen has a corner pantry, main bedroom features a walk-in closet, and there's a guest bathroom on the main floor. Located in a quiet section of the complex with no road traffic, it's also conveniently located close to shopping, restaurants, medical, parks, trails, and public transportation. Condo fees include water, sewer, lawn-care, snow removal, garbage, building maintenance, and insurance. Don't miss your chance to get into the market today. (id:51699)
Property Details
| MLS® Number | SK008784 |
| Property Type | Single Family |
| Neigbourhood | Lakewood S.C. |
| Community Features | Pets Allowed |
| Structure | Patio(s) |
Building
| Bathroom Total | 2 |
| Bedrooms Total | 3 |
| Appliances | Washer, Refrigerator, Dishwasher, Dryer, Microwave, Stove |
| Basement Development | Finished |
| Basement Type | Full (finished) |
| Constructed Date | 2005 |
| Cooling Type | Central Air Conditioning |
| Heating Fuel | Natural Gas |
| Heating Type | Forced Air |
| Size Interior | 1124 Sqft |
| Type | Row / Townhouse |
Parking
| Surfaced | 2 |
| Other | |
| Parking Space(s) | 2 |
Land
| Acreage | No |
| Landscape Features | Lawn, Underground Sprinkler |
Rooms
| Level | Type | Length | Width | Dimensions |
|---|---|---|---|---|
| Second Level | Bedroom | 10'10 x 12'10 | ||
| Second Level | Bedroom | 9 ft | Measurements not available x 9 ft | |
| Second Level | Bedroom | 9 ft | 9 ft x Measurements not available | |
| Second Level | 4pc Bathroom | Measurements not available | ||
| Basement | Family Room | 10 ft | 18 ft | 10 ft x 18 ft |
| Basement | Games Room | 16 ft | Measurements not available x 16 ft | |
| Basement | Laundry Room | Measurements not available | ||
| Basement | Other | Measurements not available | ||
| Main Level | Living Room | 13'6 x 14'3 | ||
| Main Level | Kitchen | 9'1 x 9'4 | ||
| Main Level | Dining Room | 9 ft | 9 ft x Measurements not available | |
| Main Level | 2pc Bathroom | Measurements not available | ||
| Main Level | Foyer | Measurements not available |
https://www.realtor.ca/real-estate/28438268/19-135-pawlychenko-lane-saskatoon-lakewood-sc
Interested?
Contact us for more information


